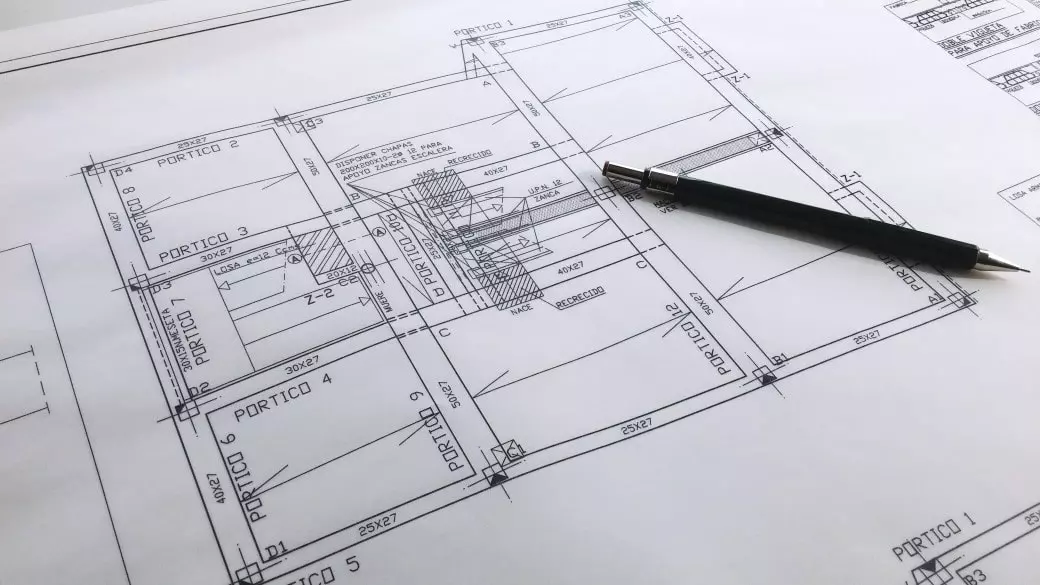House plans come in various shapes and forms, each offering its own unique appeal. From the classic U-shaped design to the sleek V-shaped style, homeowners have the opportunity to create a living space that truly stands out. In this article, we will explore the characteristics and benefits of these unconventional house plans and provide insights into the factors to consider when choosing one.
A Grand Entrance: V-Shaped House Plans
If you're in the market for something truly unique, V-shaped house plans should be on your radar. These designs offer the opportunity to create an exceptional greeting area for visitors. Whether you opt for a courtyard or a landscaped area in the middle, the V-shape allows for a visually stunning entrance that is sure to leave a lasting impression.
Though not as popular as some other designs, V-shaped house plans offer versatility. They can accommodate both open-concept layouts and multi-story adventures, giving homeowners the freedom to customize their living space according to their preferences. If you don't see the exact V-shaped house plan you desire, reach out to our customer support, and we'll work with you to create the design of your dreams.
The Elegance of the U-Shape
For those looking to create a grand impression or a luxurious living space, U-shaped house plans are an excellent option. These designs allow the house to be wrapped around a driveway, leading to a central entrance. This style is perfect for homeowners who appreciate separation between living spaces and common areas.
One of the significant advantages of U-shaped house plans is their ability to seamlessly incorporate a pool without the need for a separate pool house. The design wraps around the pool, creating a visually stunning and functional living space. Whether you prefer a single-level layout or a courtyard in the middle, U-shaped house plans offer endless possibilities.
C-Shaped: A Unique Twist
Also known as "horseshoe" designs, C-shaped house plans offer a distinct variation of the U-shaped layout. While U-shaped homes typically have the entrance in the middle, C-shaped designs often position it at the center of one wing. This alternative configuration allows for more flexibility and customization, making it an appealing choice for homeowners who want to create a living space that perfectly suits their needs.
One of the unique advantages of C-shaped house plans is the opportunity to place a courtyard on the side of the home, rather than at the front. This allows homeowners to leave a lasting impression on guests and create a visually striking focal point. By turning the house on the plot of land, you can achieve different orientations, opening up even more possibilities for customization.
The Benefits of Unconventional House Plans
Whether you choose a V-shaped, U-shaped, or C-shaped house plan, there are numerous benefits to be enjoyed. Here are a few key advantages:
- Secluded and Safe Outdoor Spaces: These designs create private outdoor areas, perfect for relaxation and entertaining guests.
- Seamless Indoor-Outdoor Integration: The unique layouts of these house plans allow for a great flow between the interior and exterior spaces.
- Impressive Curb Appeal: V-shaped, U-shaped, and C-shaped designs offer a visually stunning aesthetic that is sure to impress.
- Customizable Features: From sliding doors that maximize natural light to open-concept living spaces and smart storage options, these house plans can be tailored to suit your preferences.
Making Your Dream Home a Reality
While our house plans provide a solid framework, it is essential to create a space that reflects your personal style and fulfills your desires. We encourage you to consider the following factors when building your dream home:
- Garage or Not: Decide whether a garage is important to you and consider how it may impact the overall design and symmetry of your home.
- Single-Story or Multi-Story: Determine whether a single-level layout or a multi-story design best suits your lifestyle and preferences.
- Open Concept or Traditional: Explore the benefits of open-concept living versus a more traditional ranch or craftsman feel.
- Size and Bedrooms: Consider the size of your ideal home and the number of bedrooms required to accommodate your family and guests.
- Customization: Don't be afraid to think outside the box and customize your floor plan to create a truly unique living space that caters to your specific needs.
With the right guidance and understanding of your preferences, you can bring your dream home to life. Our team is here to assist you in finding the perfect house plan and making any necessary modifications to ensure it aligns with your vision.
Remember, building your dream home is an exciting journey. Embrace the possibilities and create a space that reflects your personality, fulfills your desires, and provides you with a haven for years to come.
 Architect choosing colors for the house
Architect choosing colors for the house
 House blueprints for a custom-designed home
House blueprints for a custom-designed home











