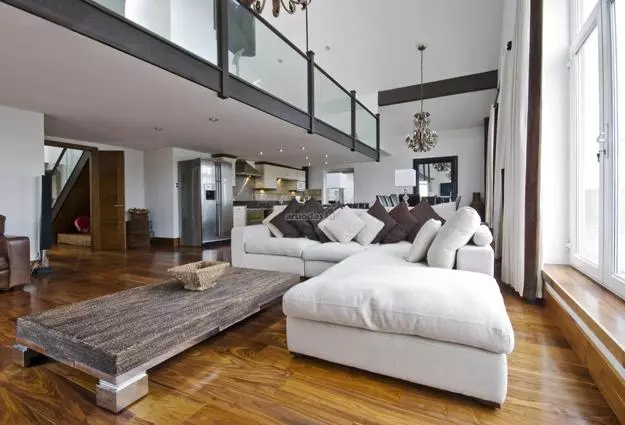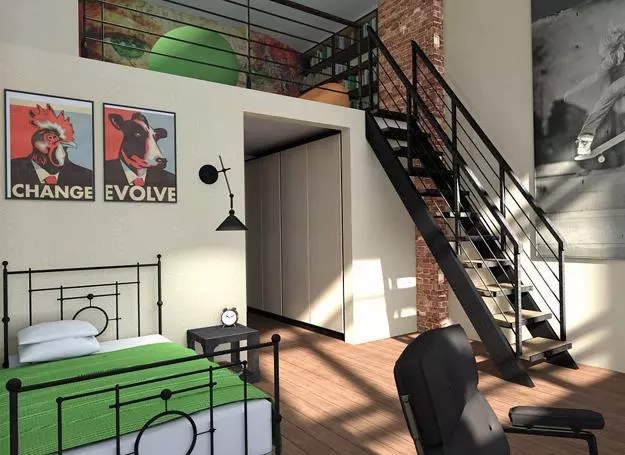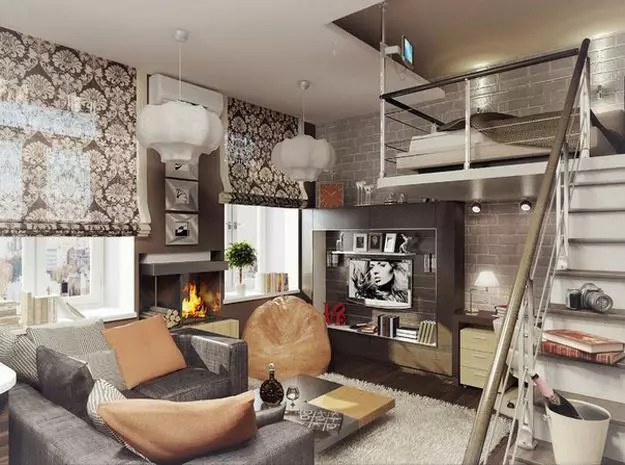
Have you ever wished for more space in your home? Well, we have the perfect solution for you! Introducing space-saving loft designs that add a second floor to small rooms. Not only do these designs maximize available space, but they also create stylish, contemporary, and functional living areas.
Lofts are a fabulous idea to transform your modern interiors into more spacious and interesting spaces. Whether you have a large or small room with high ceilings, adding a loft can be the perfect solution to increase your living area. Not to mention, loft designs are convenient and space-saving, making them ideal for any home.
One of the great advantages of loft designs is that they are cost-effective and attractive. They add character to small rooms and create a contemporary ambiance. With a good floor plan and a sturdy structure, you can save on building time and protect your family budget from unnecessary expenses.

When considering loft designs, it's important to choose smaller furniture items, efficient lighting, and a well-thought-out layout plan. The key is to ensure that the lofts and stairs blend seamlessly with your existing interiors. Designers recommend using small loft designs to increase living spaces without sacrificing the stylish look of the main floor.
To ensure the stability and strength of the second-floor structure, a solid foundation is crucial. Typically, lofts are built with timber frames supported by existing walls. These frames have beams that provide strength and stability. Even small loft designs can be quite heavy, especially with the addition of furniture items, shelves, and beds.
There are various staircase options to consider for your loft, such as wooden ladders, metal stairs, and wooden staircases. The perfect balance between convenience and space-saving solutions will create a beautiful loft design.
Traditional staircase designs can take up a lot of space, making contemporary wall stairs a great alternative for small apartments. Another space-saving option is a spiral staircase design, which adds a touch of uniqueness to your interior design.
Remember, loft designs should seamlessly blend with the main floor living spaces. To achieve this, choose similar interior design materials and color combinations for your loft. Bright and light room colors, along with light furniture and effective lighting design, are ideal for creating great small spaces that enhance the overall modern interior design.

Loft designs offer endless possibilities for transforming your home. Whether you want to create additional bedrooms, a home office, a library, or a media room, a loft can be the perfect solution. Say goodbye to cramped spaces and hello to spacious and stylish living areas.
With these space-saving loft designs, you can enjoy the benefits of a larger home without the need for extensive renovations or moving to a new house. So why wait? Start exploring the world of loft designs and transform your modern interiors into stunning and functional spaces.
Remember, with a little creativity and the right loft design, the possibilities are endless!
Related Images:
- Bright loft, painted white, modern interior design and space-saving ideas.
- Contemporary loft design with glass, modern living room.
- Small spaces, modern interior design with glass loft.
- Metal staircase design for a small loft.
- Light furniture for a small loft.
- Wooden stairs to loft.
- Loft design in contemporary style.
Note: All images are sourced from the original article.
Source: 15 Loft Designs Adding Second Floor to Modern Interiors

















