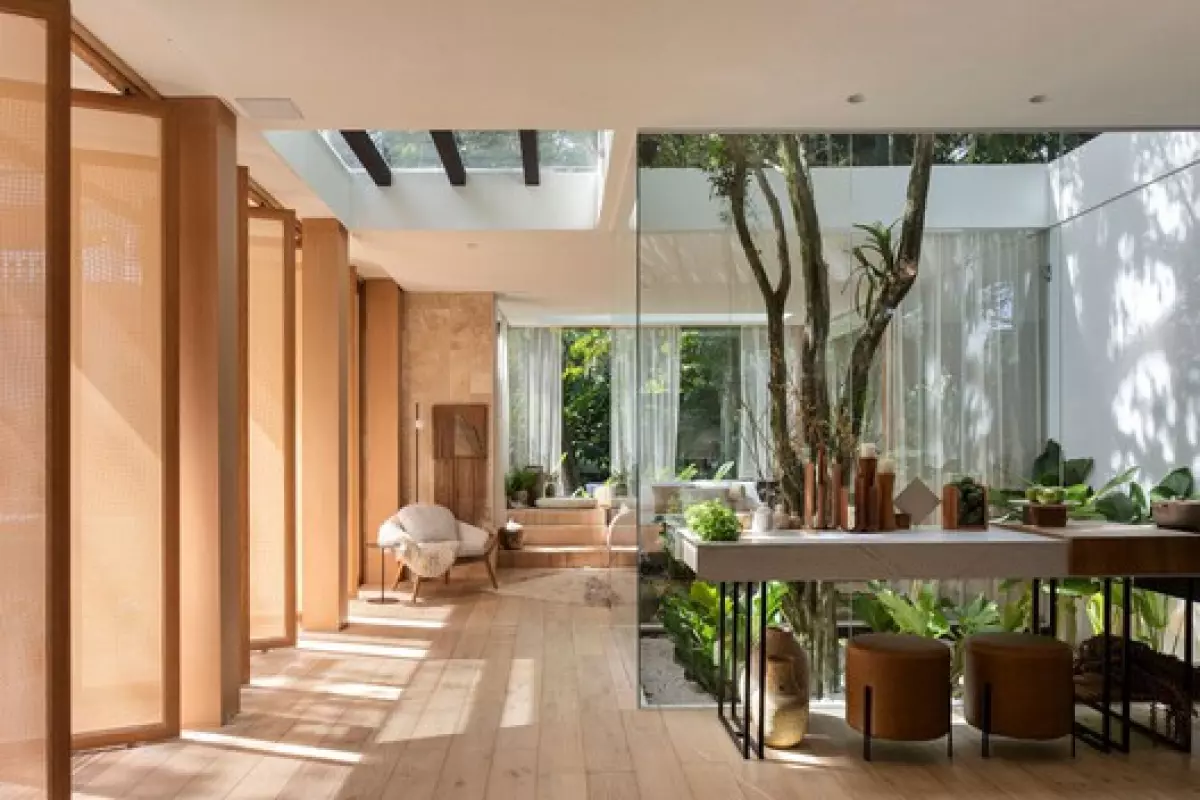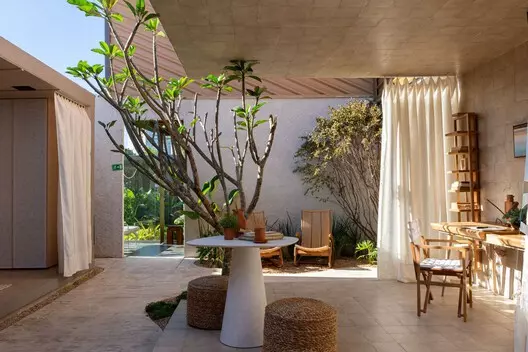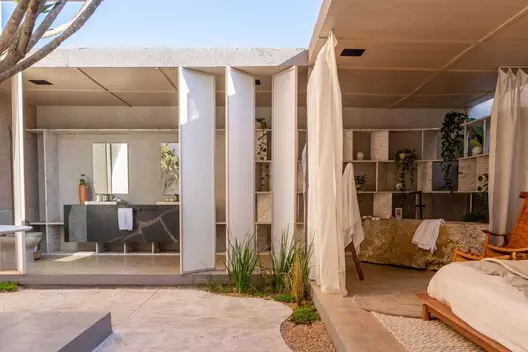
The early 20th century ushered in a significant period for Brazilian architecture, with the rise of the modernist movement. Visionary architects such as Oscar Niemeyer and Lúcio Costa introduced avant-garde designs characterized by sleek lines, reinforced concrete, and a strong emphasis on functionality. In particular, residential projects from this era blurred the boundaries between indoor and outdoor spaces, seamlessly merging the interior and exterior to reflect a lifestyle in perfect harmony with nature.
Today, contemporary architects and designers in Brazil continue to embrace the challenge of creating homes that embrace the indoor-outdoor concept, paying homage to the country's tropical climate. These residences often feature open floor plans, expansive glass walls, and skillful use of courtyards, gardens, or terraces. The design philosophy behind these homes emphasizes natural light, ventilation, and the integration of greenery to enhance the overall well-being of the occupants.
Oásis Ventú House / Bezerra Panobianco

True to its name, Oásis Ventú House offers a sanctuary from the bustling city that surrounds it. The architecture pays homage to Brazilian materials and nature, with a beige bahia marble path guiding visitors through the space, creating a seamless transition between indoor and outdoor areas separated only by linen curtains and pivot panels. The circular arrangement of living spaces around a central courtyard promotes ventilation and visual connections. Layered organic fiber textiles and local stones further enhance the indoor-outdoor feel of the home.
Senses House / UP3 Arquitetura

Materials play a crucial role in the design of Senses House, located outside of Rio de Janeiro. The home incorporates large transparent glass panels, natural materials, minimalist shapes, and built-in solutions that hide functions, creating an understated sense of luxury while promoting an indoor-outdoor lifestyle. Wooden planks cover the entire floor, while travertine marble slabs adorn the walls. The aluminum frames of the main facade are designed as pivoting sunshades, providing an elegant alternative to traditional glass. The generous interior courtyard connects residents with the outdoors while floor-to-ceiling frameless glass windows offer unobstructed views.
Suki House / Obra Arquitetos

At Suki House, floor-to-ceiling glass elements play a pivotal role in seamlessly connecting the indoors with the outdoors. The facade features wired glass at the curb level, providing privacy to the residents while allowing natural light to flood the interior. Transparent glass at the back of the house and around the lower living level further enhances the connection to the surrounding environment. While the overall aesthetics have an industrial feel, the use of wood elements in the framing and interior furniture creates a warm and inviting atmosphere, reminiscent of the lush vegetation in the front garden. The overlapping floor levels seamlessly integrate greenery into the interior spaces, and various elements like the expansive kitchen porch with a barbecue and the bedroom that opens up into the backyard blur the boundaries between indoor and outdoor living.
House RZR / GRBX ARQUITETOS

House RZR, designed by GRBX Arquitetos, showcases a seamless connection between indoor and outdoor spaces. Concrete latticework elements on the facade, traditional South American cobogó enclosures, and sliding doors create a space that offers thermal comfort, ventilation, and privacy. By extending select finishes like the blue porcelain pool and wooden terrace floor tiles into the living room area, the architects have successfully blurred the perception of indoor and outdoor spaces, creating a sense of expansive living. The lawned terrace on the upper level seamlessly transitions into an indoor-outdoor space with sliding glass windows, further enhancing the connection to nature.
These four remarkable homes in Brazil exemplify the fusion of contemporary architecture, sustainable living, and a deep appreciation for the natural surroundings. By embracing the indoor-outdoor concept, they offer residents a unique lifestyle that seamlessly blends harmoniously with nature.

















