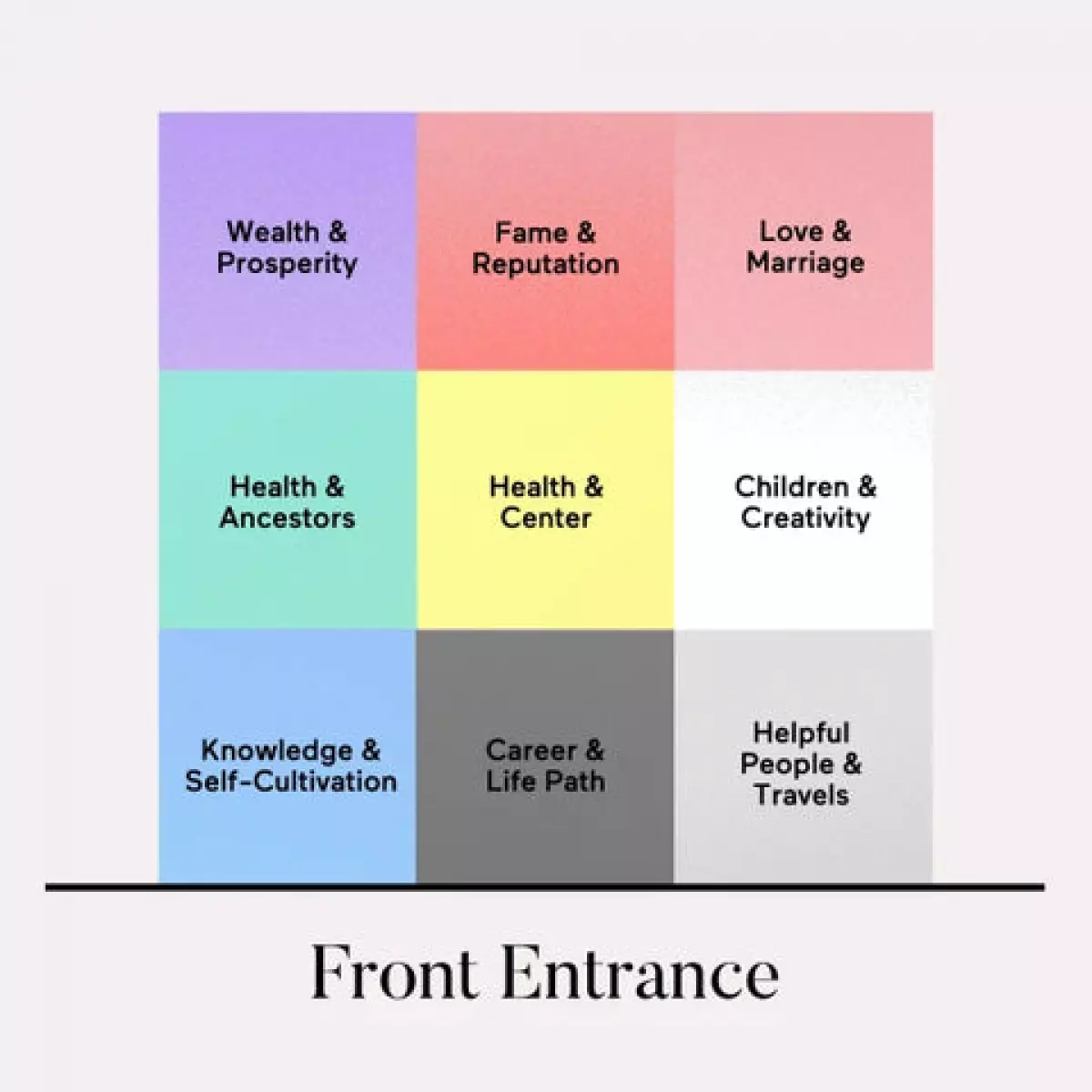In feng shui, the Bagua is a sacred compass that helps us balance our personal space. Whether you're renting or leasing your home and don't have free rein over its design, incorporating the Feng Shui Bagua map can be an excellent way to enhance the energy flow in your living quarters.
Rotate the Floor Plan So the Door is at the Bottom
Floor plans may be displayed in various orientations, but it's essential to rotate the floor plan so the front door or the house-facing side is at the bottom. This positioning creates a more realistic perspective, as if you're standing right in front of the house, about to enter it.
Use an Accurately Scaled Floor Plan
Accurate scales and sizes are essential for precise bagua mapping. Incorrect calculations can significantly affect the integrity and quality of the Feng Shui analysis. To confidently use the bagua map on your floor plan, double-check that the ratios and dimensions are correct.
Include All Living Spaces
When doing bagua mapping, remember to include all living areas within the walls of your home. However, garages, balconies, and patios that are separate from the main living space should be excluded. The confines of the walls help contain the Chi energy inside the home, so if an area is both within the walls and used as a living space, it should be included in the bagua map.
Use Your Home's Facing Direction
Sometimes, the front door may not align with the Feng Shui facing direction of a home. Generally, for single-family houses, the side facing the street is considered the home's facing direction. To maintain a realistic perspective, rotate the floor plan so the home's facing direction is at the bottom. This aligns with the idea of entering the house from the streets, ensuring positive energy flows smoothly into the home.
Using the Bagua Map for Houses and Apartments
The approach to using the Bagua map differs for houses and apartments. For apartments, align the bottom of the map with the wall where you enter your home. This positions your front door in one of the following areas: career, helpful people, or knowledge/self-cultivation. For houses, align the bottom of the map with the wall of the home's facing direction, as mentioned in the previous tip.
 Image by Jenny Chang-Rodriguez / mbg Creative
Image by Jenny Chang-Rodriguez / mbg Creative
Fix Missing and Extended Areas
Unless your house is a perfect square, you may encounter areas that are larger or smaller than others. Missing areas refer to cut-outs in the original space, while extended areas indicate parts that extend beyond the normal boundaries. Fortunately, there are ways to address both issues.
Fixing Missing Areas: Amplify the energy of the room by using the Five Elements theory to boost the area's energy.
Fixing Extended Areas: If you have an extended area, it means there is the potential for more energy in that space. To maintain balance, use the Five Elements theory to weaken the energy and ensure harmonization throughout your home.
By following these tips, you can effectively utilize the Feng Shui Bagua map on your floor plan, creating a harmonious and balanced living environment. Embrace the power of Feng Shui to enhance your home's energy flow and promote a sense of well-being in your daily life.

















