This is a story of a breathtaking transformation, where a traditional 5,500 square-foot Snowmass Divide home in Colorado was given a fresh and contemporary makeover. Originally designed and built in 1990, the house featured classic Greene and Greene Architectural elements. However, the client desired a more modern look while preserving the existing architecture's charm, which incorporated exposed woodwork and stone.
The result is a stunning mountain modern beauty that bears little resemblance to its former self. Let's take a closer look at the remarkable before-and-after photos that showcase this extraordinary renovation.
View 1: Exterior
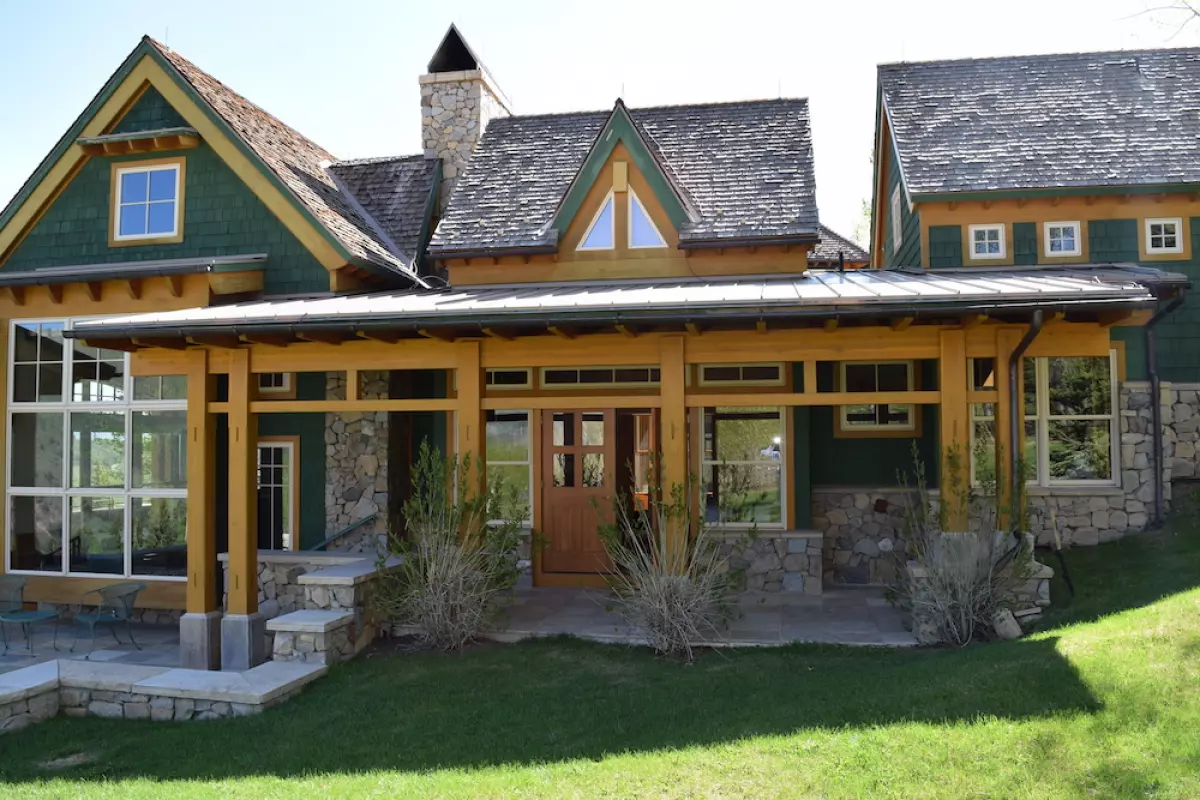 The exterior transformation: From outdated green to a striking dark color inspired by tobacco barns in Tennessee.
The exterior transformation: From outdated green to a striking dark color inspired by tobacco barns in Tennessee.
Working alongside Bill Pollock and Tim Andrulitus of Zone 4 Architects, Anne Grice Interiors carefully selected a new exterior color palette that would breathe new life into the home. By replacing the dated green with a dark shade reminiscent of Tennessee's tobacco barns, the house now exudes a fresh and commanding presence that beautifully complements the rough granite stone walls.
View 2: Entry
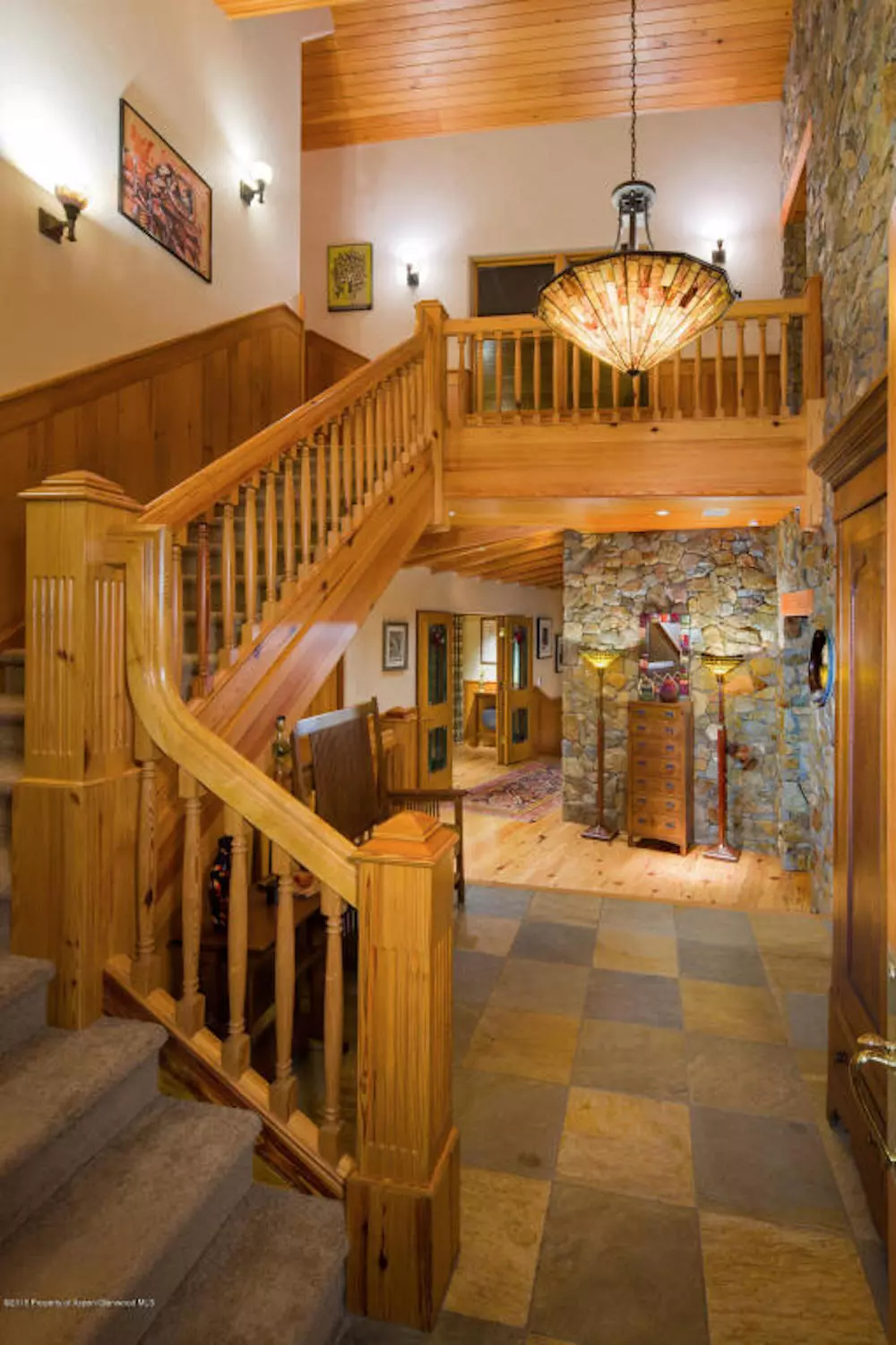 The revamped entry: A simple stainless steel railing replaces the outdated wooden one, while a walnut and steel console table adds a modern touch.
The revamped entry: A simple stainless steel railing replaces the outdated wooden one, while a walnut and steel console table adds a modern touch.
The entryway underwent a significant transformation with the removal of the old wooden railing, replaced by a sleek stainless steel design. To enhance the space further, a custom walnut and steel console table was introduced, complementing the Tufenkian rug in shades of blues and grays. The addition of locally crafted glass fixtures and beautiful artwork completed the rejuvenated look.
View 3: Hallway
 The hallway makeover: From knotty pine floors to European white oak flooring, creating a perfect balance for the stunning artwork.
The hallway makeover: From knotty pine floors to European white oak flooring, creating a perfect balance for the stunning artwork.
In this hallway transformation, the outdated knotty pine floors were replaced with elegant European white oak flooring. The new console table, designed by Anne Grice, provides the perfect backdrop for a captivating painting by David Warner. The harmonious blend of modern elements and artwork breathe new life into the space.
View 4: Kitchen
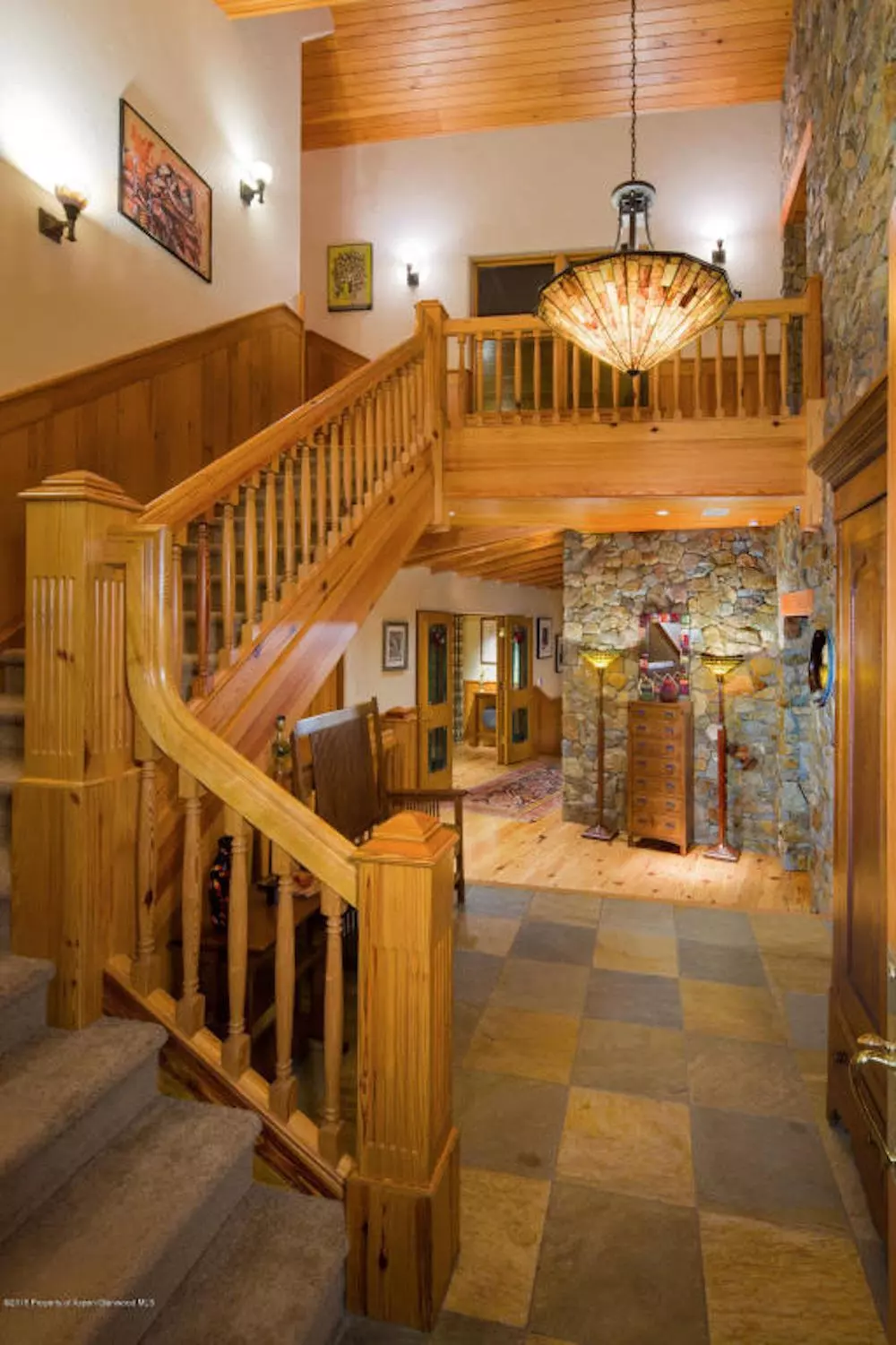 Expanding the kitchen: Removing the peninsula and introducing a spacious island creates an open and inviting gathering spot.
Expanding the kitchen: Removing the peninsula and introducing a spacious island creates an open and inviting gathering spot.
Anne Grice Interiors reimagined the kitchen by expanding the space and improving circulation. The removal of the peninsula and the addition of a large island transformed the area into a welcoming hub for family and friends. The meticulous layout of the kitchen backsplash and the incorporation of locally crafted elements add a touch of uniqueness to the space.
View 5: Kitchen
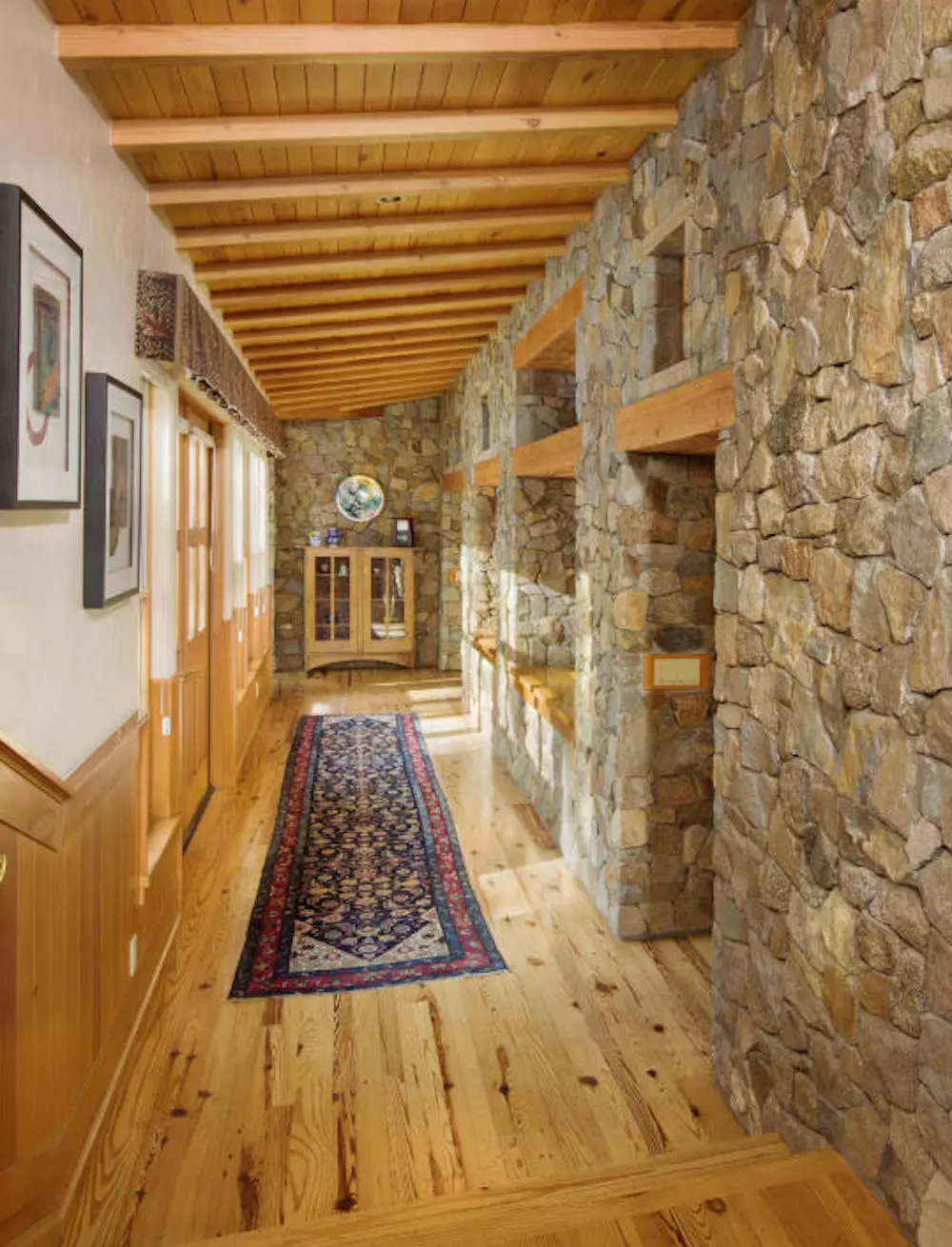 Continuity in design: Carrying the dark brown color scheme into the interior brings a sense of consistency throughout the home.
Continuity in design: Carrying the dark brown color scheme into the interior brings a sense of consistency throughout the home.
To maintain consistency throughout the interior, the dark brown color scheme, introduced on the exterior, seamlessly carries into the kitchen. The sandstone countertops beautifully complement the existing rough granite wall, while the strategically relocated sink now offers a captivating view into the courtyard.
View 6: Great Room
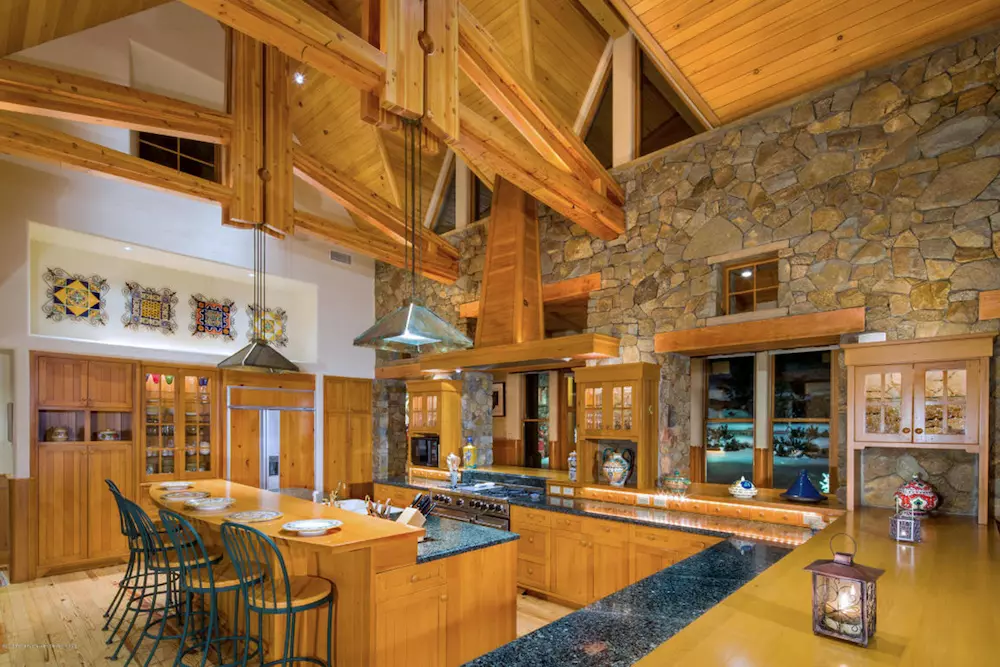 A cozy and inviting great room: Adjusting floor levels and incorporating textural furnishings create a warm and comfortable atmosphere.
A cozy and inviting great room: Adjusting floor levels and incorporating textural furnishings create a warm and comfortable atmosphere.
The great room underwent a significant transformation with adjustments made to the floor levels, resulting in smoother transitions between the kitchen, living area, and hallway. The existing Douglas fir ceilings were lightened, and dark-stained beams, lintels, and trusses were introduced for contrast and continuity from the exterior. The choice of textural furnishings in a neutral palette, paired with denim accents, ensures comfort and durability.
View 7: Living Area
 Enhancing views and lighting: Replacing windows and removing soffits create an open and illuminated living area.
Enhancing views and lighting: Replacing windows and removing soffits create an open and illuminated living area.
With the desire for uninterrupted views, all existing windows were replaced, providing an opportunity to enhance natural light. Awkward soffits above windows and the fireplace were removed, allowing the space to breathe. The incorporation of recessed cans and up-lighting in the beams ensured optimal lighting. Encaustic art pieces showcasing the owner's pet horses added a personal touch to the living area.
View 8: Master Bedroom
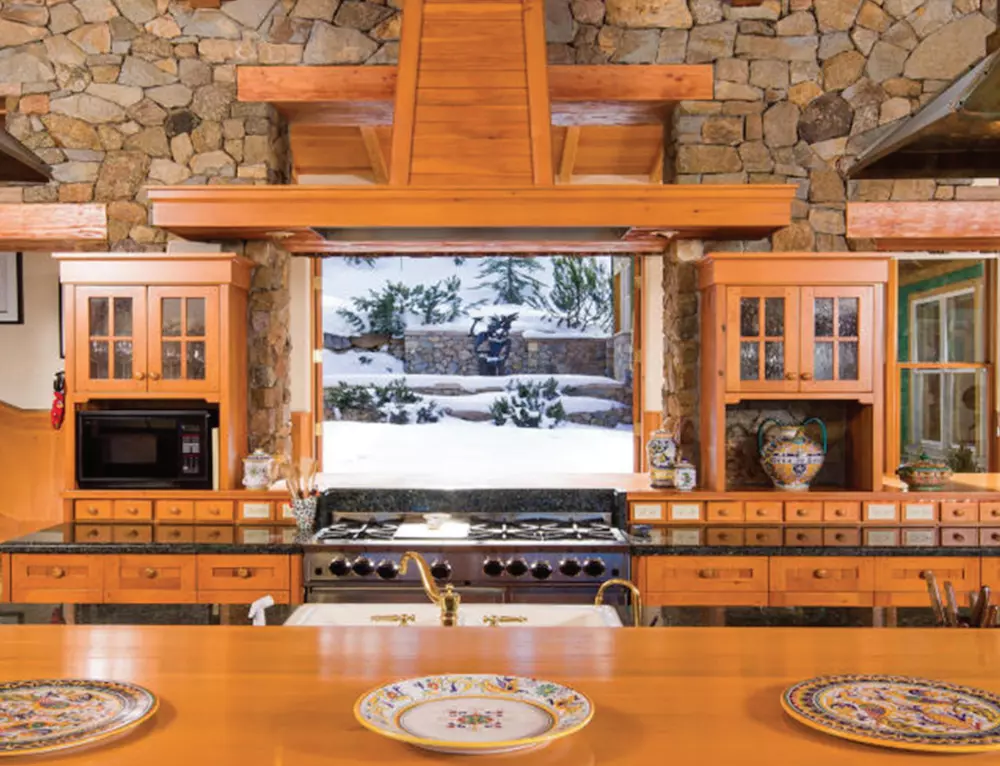 A clean and modern master bedroom: Removing wood wainscot and heavy textures create a serene and contemporary atmosphere.
A clean and modern master bedroom: Removing wood wainscot and heavy textures create a serene and contemporary atmosphere.
The master bedroom underwent a remarkable transformation as wood wainscot and heavy textures were replaced, leaving behind a clean and modern aesthetic. By repositioning the fireplace, more space was gained, enabling the creation of a stunning stone fireplace wall adorned with family photos. The introduction of a bed wall featuring cerused wood flooring inset with leather panels adds a touch of luxury. The motorized Mimi London lounge chairs offer the ultimate spot for relaxation.
View 9: Master Bath Vanity
 A sophisticated master bath: Soft, textural stone tiles, elegant cabinetry, and warm fixtures create a luxurious atmosphere.
A sophisticated master bath: Soft, textural stone tiles, elegant cabinetry, and warm fixtures create a luxurious atmosphere.
The master bath vanity showcases a sophisticated design, featuring reuleaux square-shaped stone tiles that create a soft and textural impression. The alder cabinetry, coupled with Borghini marble countertops, exudes elegance. Warm satin nickel fixtures, such as the AXOR wall-mounted faucets and Wawirka vessel sinks, add a touch of luxury to the space.
View 10: Master Bath Tub
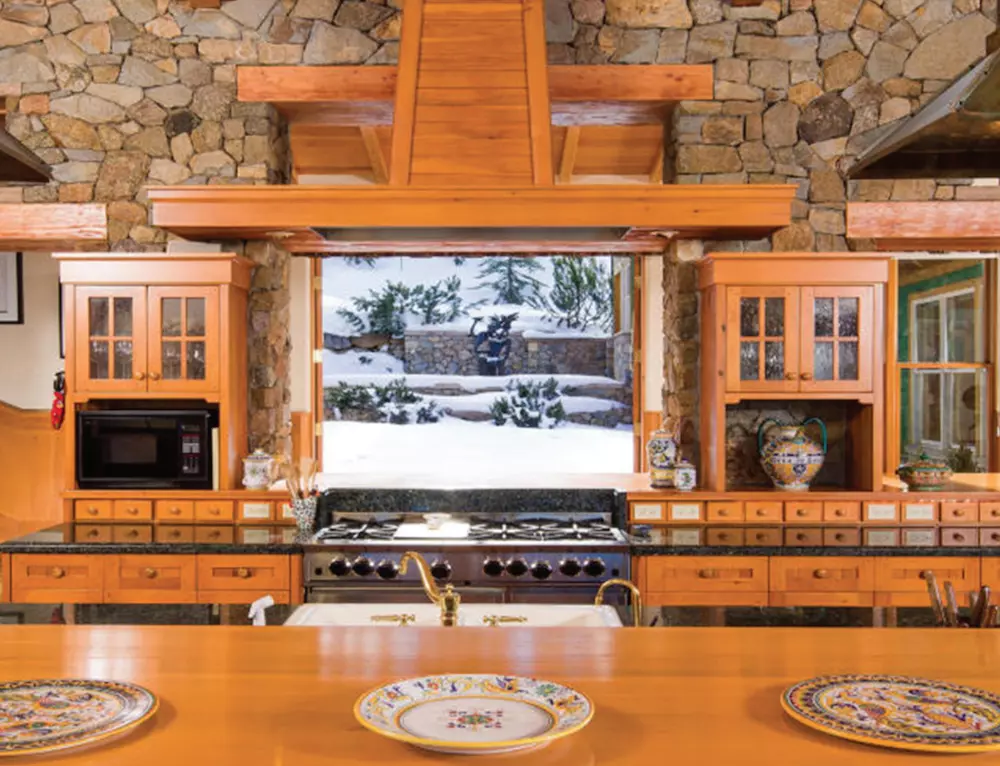 An inviting master bath tub: A marble surround and sleek fixtures create a spa-like experience.
An inviting master bath tub: A marble surround and sleek fixtures create a spa-like experience.
The master bath tub was transformed into a serene and inviting space. A marble surround ensures functionality and sophistication, while the sleek AXOR tub filler and heated towel bar add a touch of luxury, reminiscent of a spa experience.
View 11: Dining Room / Study
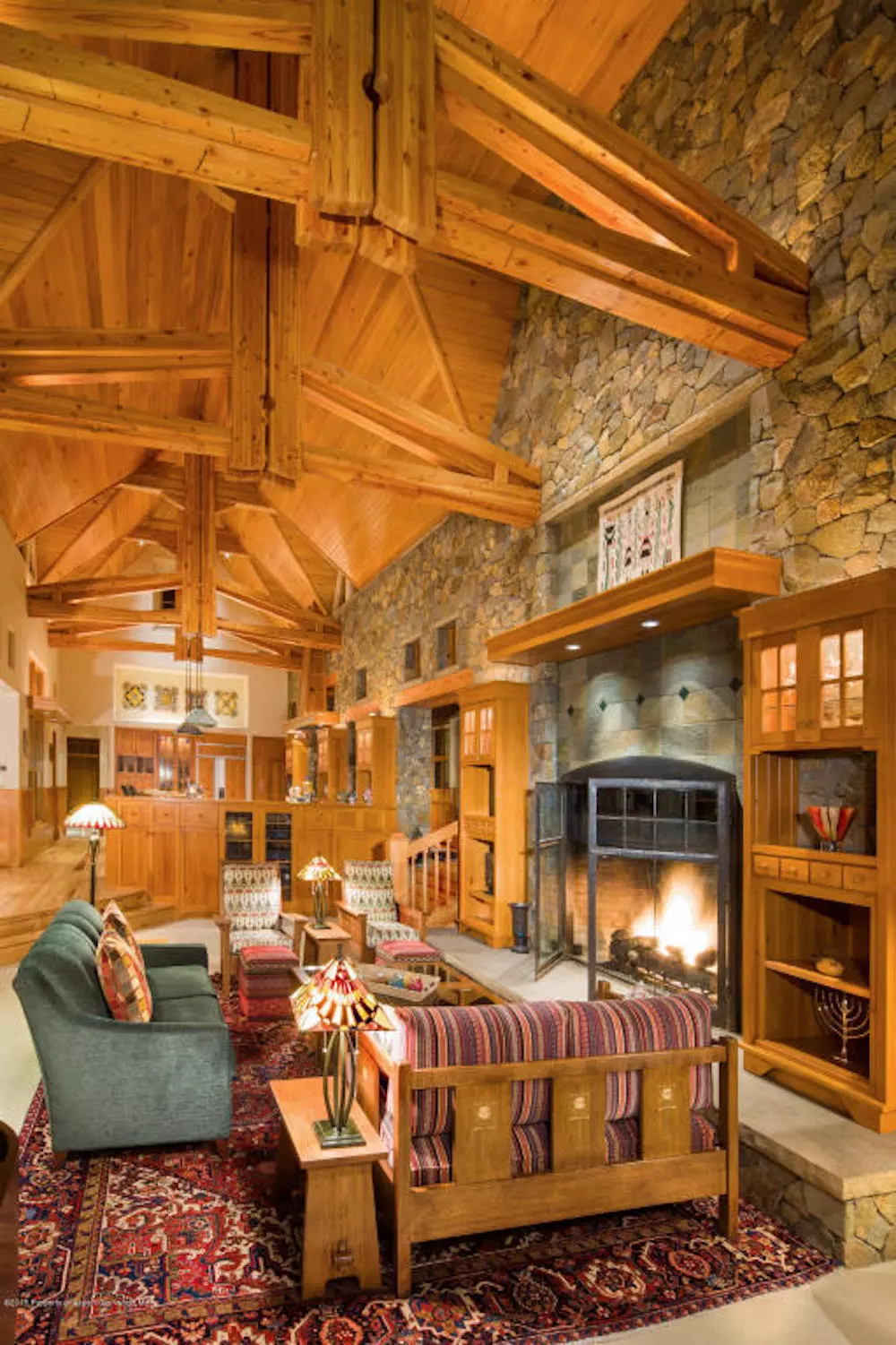 Reimagined dining room: Transforming a formal space into a practical home office with courtyard views.
Reimagined dining room: Transforming a formal space into a practical home office with courtyard views.
The formal dining room underwent a functional transformation, repurposed as a home office with tranquil views of the courtyard. The introduction of custom-designed smoked glass light fixtures complements the entry fixture, while comfortable Natuzzi lounge chairs invite relaxation. The unique rug, custom-fit for the unconventional space, adds a playful element.
View 12: Kids' Room
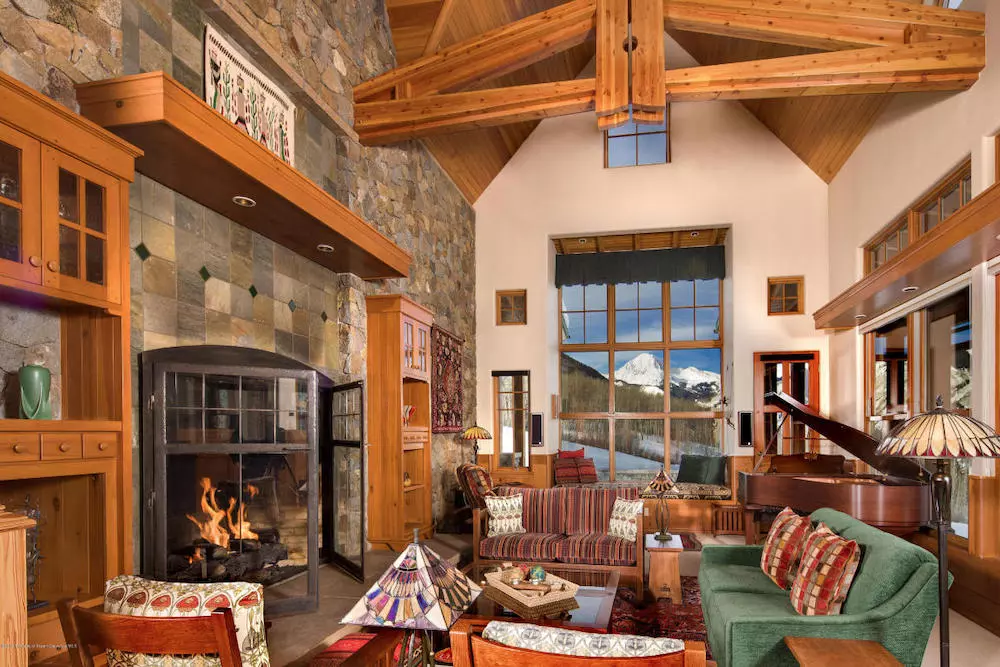 A playful kids' room: A faux leather headboard and durable bedding create a practical and stylish space.
A playful kids' room: A faux leather headboard and durable bedding create a practical and stylish space.
The kids' room received a playful makeover, featuring a wall-to-wall faux leather headboard that can be used as either twins or a king bed. The washable and durable bedding ensures practicality for the grandkids. The linocut art by Sherrie York adds a whimsical touch to this charming bedroom.
View 13: Media Room
 A cozy media room: A contemporary sectional and new draperies create a warm and inviting space for family gatherings.
A cozy media room: A contemporary sectional and new draperies create a warm and inviting space for family gatherings.
The media room was transformed into a cozy and family-friendly space. A large Thayer Coggin sectional in a beautiful blue-gray chenille weave adds a contemporary touch, while soft wool draperies replace the previous motorized ones, creating a cozy ambiance for movie nights.
This extraordinary transformation was brought to life by Anne Grice Interiors, an interior architecture and design firm based in Aspen, Colorado. With meticulous attention to detail and a profound understanding of modern aesthetics, Anne Grice and her team have successfully reimagined this Snowmass home into a stunning masterpiece.
Content for this article provided by Anne Grice Interiors.

















