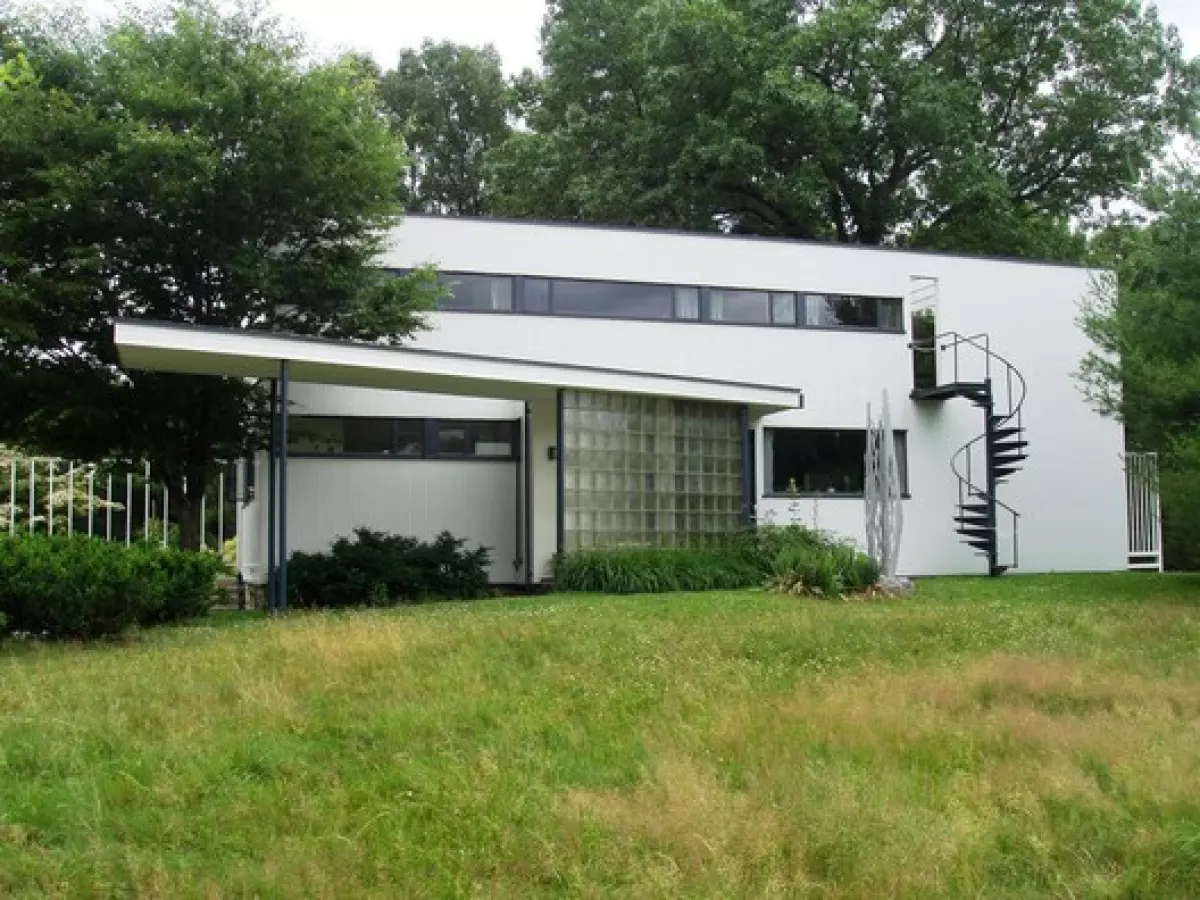
Image: Windows, Facade of the Gropius House. Image source: wikimedia commons, alt tag: AD Classics: Gropius House - Windows, Facade
Introduction
Welcome to the iconic Gropius House, a true gem in the realm of architecture. This article delves into the fascinating story behind this legendary residence, shedding light on its unique fusion of traditional New England aesthetics and the modernist teachings of the Bauhaus. Let's step inside and explore the genius of Walter Gropius.
A Harmonious Blend of Old and New
Image: Windows, Facade of the Gropius House. Image source: wikimedia commons, alt tag: AD Classics: Gropius House - Windows, Facade
The Gropius House, located in Lincoln, Massachusetts, stands as a testament to Walter Gropius' brilliance as an architect. Completed in 1938, it was Gropius' first commissioned project in the United States. Situated amidst the picturesque fields, forests, and farmhouses, the house beautifully combines the charm of traditional New England with the boldness of modernism.
Embracing the Surrounding Landscape
Image: Stairs, Handrail of the Gropius House. Image source: wikimedia commons, alt tag: AD Classics: Gropius House - Stairs, Handrail
Gropius carefully selected the site for the house to accommodate his daughter's education, as well as to embrace the surrounding natural beauty. The architectural marvel gracefully blends into the New England landscape, featuring a facade that combines common brick and local clapboard. Ribbons of windows and glass blocks create a sense of harmony between old and new, tradition and modernity.
A Modern Object in a Traditional Setting
Image: Windows, Facade of the Gropius House. Image source: wikimedia commons
In a daring move, Gropius painted the house a stark white, adding a touch of foreign charm that sets it apart from its surroundings. The minimalist color palette, consisting of black, white, pale greys, and earth tones, imbues the interior with a sense of serenity. Splashes of red, sparingly used, add a hint of vibrancy to the overall composition.
A Seamless Interior Experience
Image: Table, Windows, Chair in the Gropius House. Image source: Flickr User: geneva_wirth, alt tag: AD Classics: Gropius House - Table, Windows, Chair
Inside the Gropius House, Gropius discarded the traditional New England architectural vernacular and embraced the principles of the Bauhaus movement. The open spatial organization allows natural light to permeate the house through its large windows. Marcel Breuer's furniture and fabricated pieces from the Bauhaus adorn the interior, creating a harmonious blend of functionality and timeless design.
The Birth of the International Style
Image: Windows, Chair in the Gropius House. Image source: wikimedia commons, alt tag: AD Classics: Gropius House - Windows, Chair
When the Gropius House was completed, it caused quite a stir in the architectural community and beyond. It marked a significant milestone in the arrival of the International Style in America's residential milieu. However, Gropius himself was cautious, expressing his desire to fuse the regional spirit with a contemporary approach to design. His vision resulted in a house that perfectly harmonizes with its surroundings while showcasing his innovative ideas.
A Lasting Legacy
Image: Windows, Countertop in the Gropius House. Image source: wikimedia commons, alt tag: AD Classics: Gropius House - Windows, Countertop
The Gropius House served as the beloved home of Walter Gropius and his family until his death in 1969. Afterward, the house was officially transferred back to the landowner, who was captivated by Gropius' work. In 2000, it was rightfully recognized as a National Landmark, immortalizing the remarkable influence of Walter Gropius' groundbreaking architectural legacy.
Original article content sourced from sanaulac.vn.

















