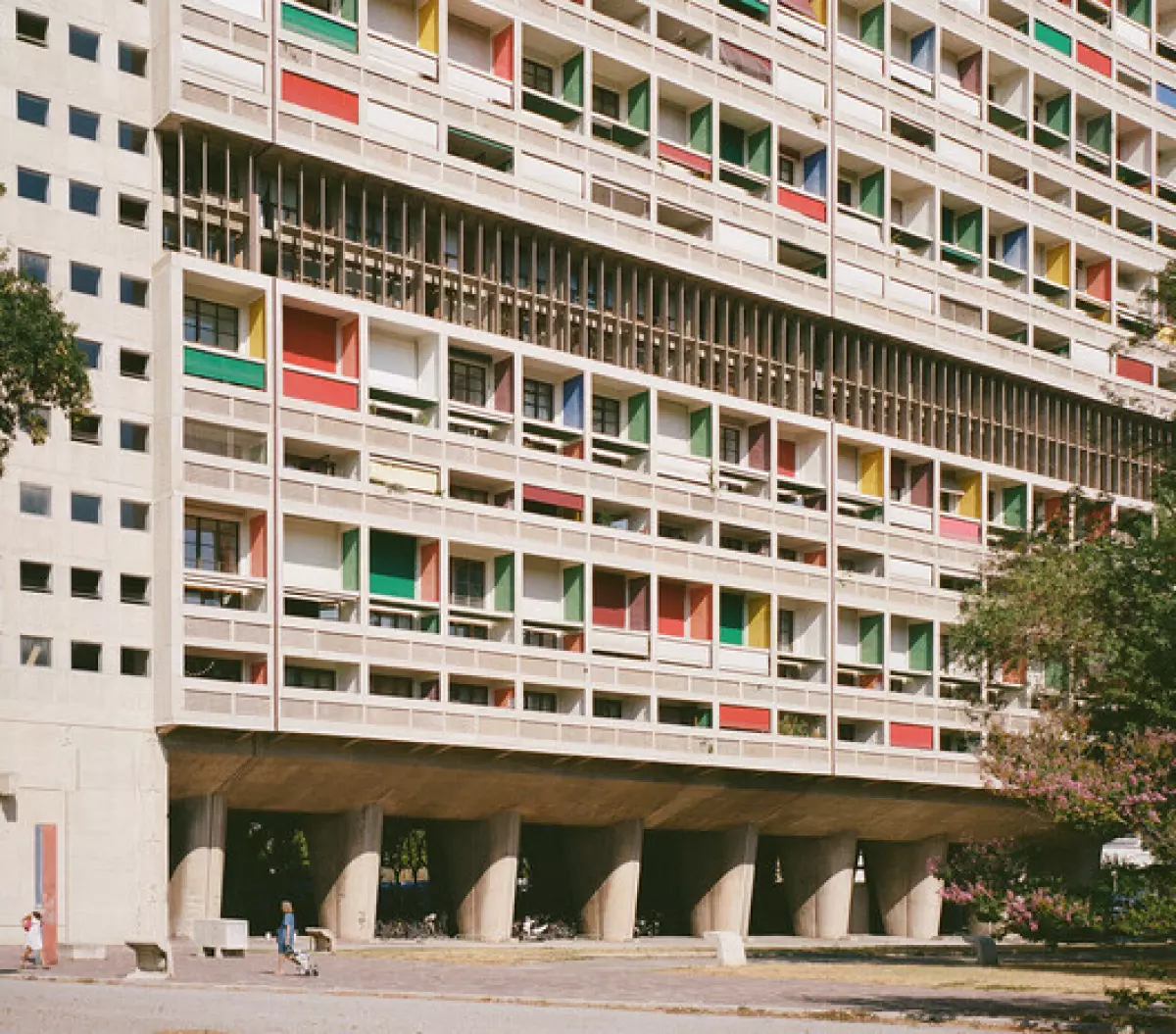 Image Credit: Gili Merin
Image Credit: Gili Merin
After World War II, there was an urgent need for housing like never before. In response to this demand, the renowned architect Le Corbusier embarked on his first large-scale project, the Unite d'Habitation in Marseille, France. Commissioned in 1947, this multi-family residential complex aimed to provide a home for the people of Marseille who were displaced after France's bombings during the war.
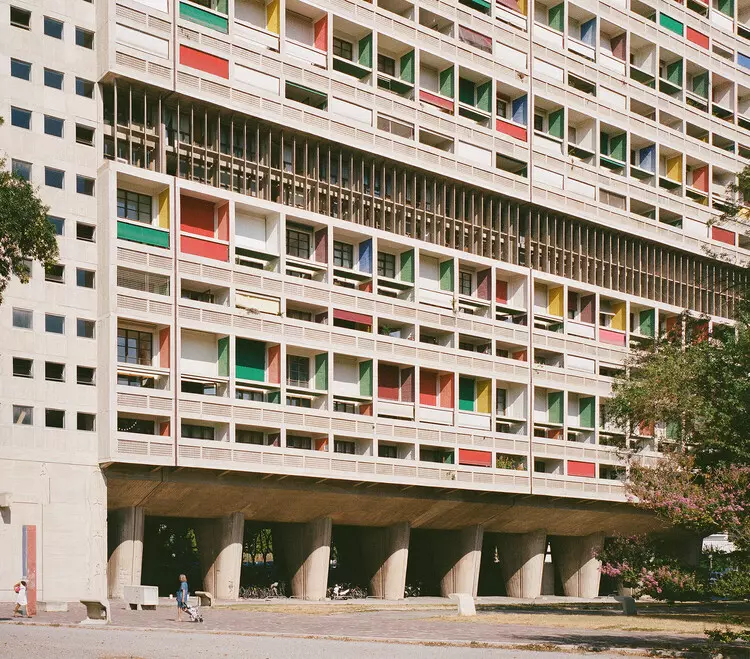
Completed in 1952, the Unite d'Habitation marked the beginning of a new series of housing projects for Le Corbusier. The concept behind this monumental structure was to create a "vertical garden city," where residents could live, shop, play, and interact in a communal setting.
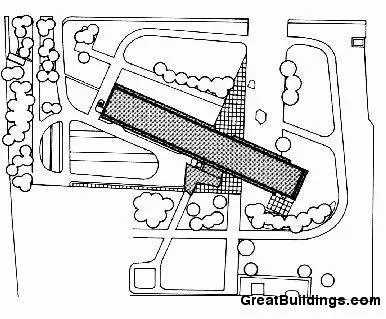 Image Credit: Gili Merin
Image Credit: Gili Merin
Unite d'Habitation was a groundbreaking undertaking for both Le Corbusier and the design approach required for accommodating approximately 1,600 residents. Unlike his previous smaller-scale villas, this project presented a challenge in terms of scale and communal living. While conventional thinking would have suggested spreading horizontally, Le Corbusier designed a community within a modernist, mixed-use, high-rise building that resembled a neighborhood.
Le Corbusier's vision of a "vertical garden city" allowed for residents to have private spaces within their apartments while also sharing common areas for shopping, dining, exercising, and socializing.
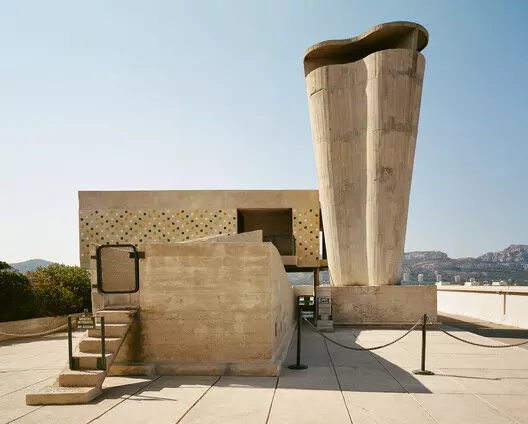 Image Credit: Gili Merin
Image Credit: Gili Merin
With 1,600 residents spread across eighteen floors, the spatial organization of the Unite d'Habitation required an innovative approach. Interestingly, most of the communal spaces were located on the roof, which featured a garden terrace, running track, club, kindergarten, gym, and a shallow pool. Additionally, the building incorporated shops, medical facilities, and even a small hotel throughout its interior. The Unite d'Habitation truly became a "city within a city," optimized for the residents' spatial and functional needs.
 Image Credit: Gili Merin
Image Credit: Gili Merin
Unlike most of Le Corbusier's works, the Unite d'Habitation deviated from his usual stark, white facade. Instead, it was constructed using rough-cast concrete, the most cost-effective material in post-war Europe. This choice could be seen as a representation of the conditions of life after the war - rough, worn, and unforgiving.
 Image Credit: Gili Merin
Image Credit: Gili Merin
Despite the departure in material, the Unite d'Habitation retained Corbusier's mechanistic influences and the Five Points he developed in the 1920s. The building's massive volume was supported by pilotis, creating spaces for circulation, gardens, and gathering areas underneath. The roof garden/terrace became the largest communal space, while the patios integrated into the facade system minimized the perceived height and emphasized the horizontality of this monumental structure.
 Image Credit: Flickr User - Vincent Desjardins
Image Credit: Flickr User - Vincent Desjardins
The Unite d'Habitation's residential units were spatially organized in a unique manner. Unlike conventional housing projects with double-stacked corridors, Le Corbusier designed the units to span from each side of the building, incorporating double-height living spaces. This innovative approach reduced the number of required corridors to one every three floors and allowed for efficient placement of more units, forming an interlocking system of residential volumes.
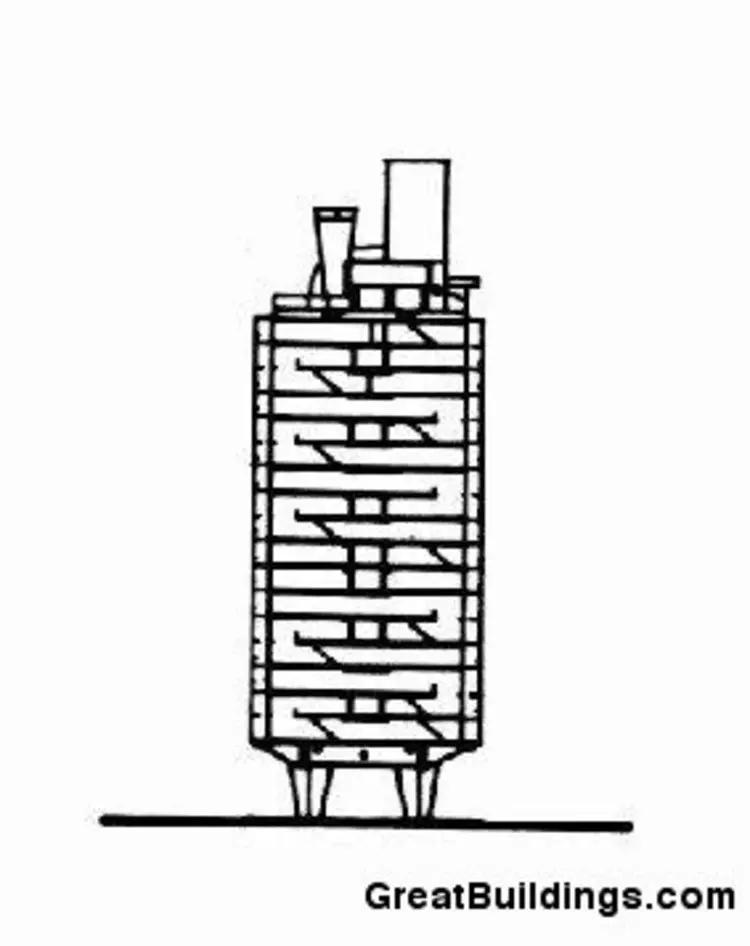 Image Credit: Gili Merin
Image Credit: Gili Merin
The Unite d'Habitation has had a profound impact on architecture and is often cited as a significant influence on the Brutalist style due to its use of rough-cast concrete. It continues to serve as an example of successful public housing worldwide, thanks to the modular proportions established by Le Corbusier during this project.
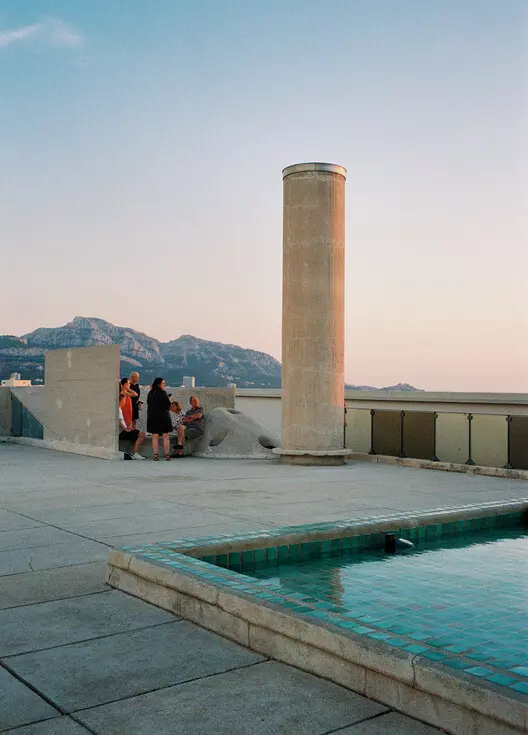 Image Credit: Gili Merin
Image Credit: Gili Merin
Le Corbusier's Unite d'Habitation remains one of his most significant and inspiring achievements. Its spatial organization, innovative design, and communal approach to high-rise living have solidified its place in architectural history. It serves as a testament to Le Corbusier's mastery and his ability to create living spaces that cater to both functionality and aesthetics.

















