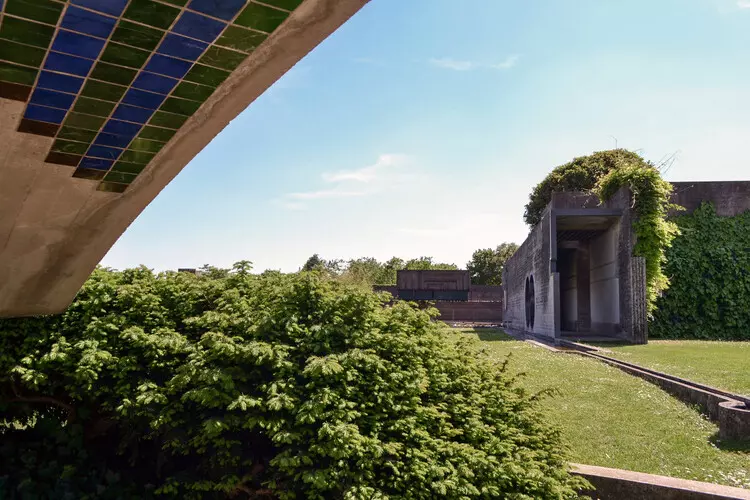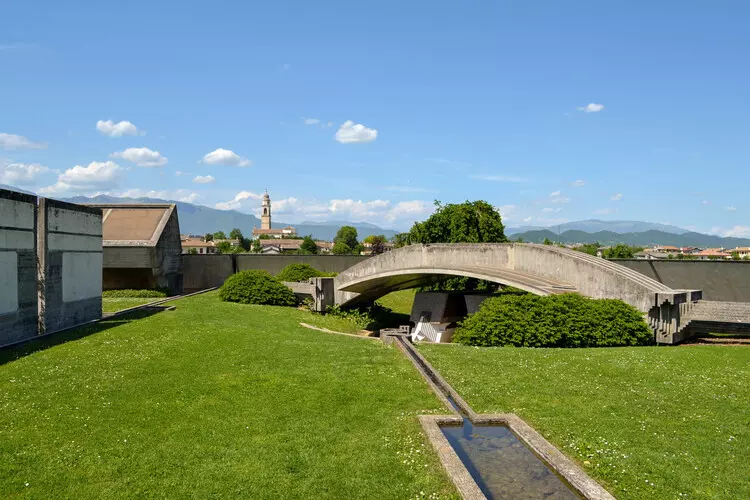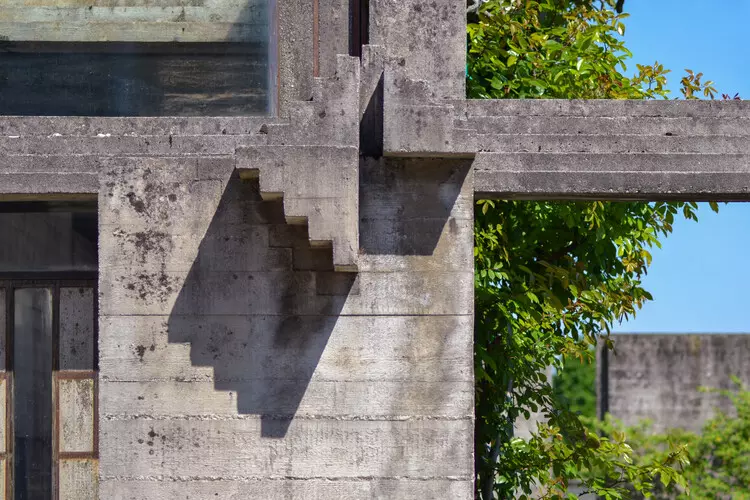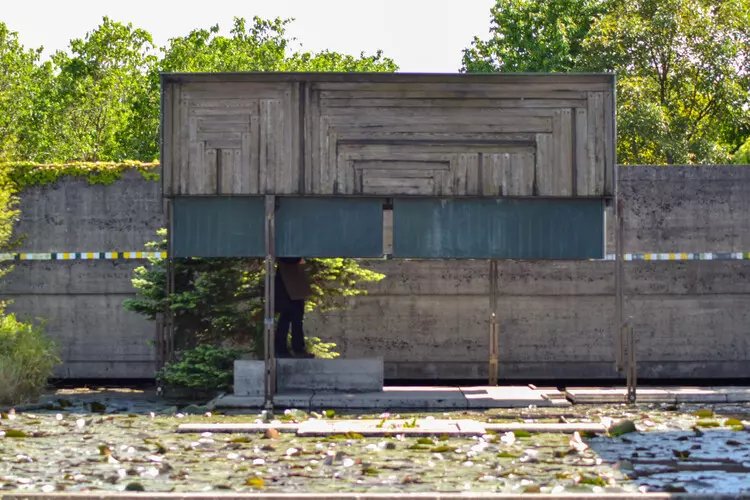
As human beings, we are captivated by stories. They transport us to different worlds, filling the gaps in our reality and stimulating our imagination. But what if architecture could also tell a story? Can a building itself become a narrative? These questions are subjective, but one notable example that answers with a resounding "yes" is the Brion Tomb, a masterpiece by the Venetian architect Carlo Scarpa.
Unveiling the Stories
The Brion Tomb is a poetic and enigmatic structure, adorned with intricate ornamentation and meticulous details that hold countless stories within its design. To do justice to this architectural wonder, let's delve into its captivating tale.
 Image credit: Tumba Brion - San Vito d'Altivole / Carlo Scarpa. Image © Mili Sánchez Azcona
Image credit: Tumba Brion - San Vito d'Altivole / Carlo Scarpa. Image © Mili Sánchez Azcona
Carlo Scarpa, born in Venice on June 2, 1906, and tragically passing away on November 28, 1978, was an architect whose talent remains underappreciated. The Brion Tomb, commissioned by Onorina Brion after the death of her husband Giuseppe Brion, stands as a testament to Scarpa's unique vision and creative prowess.
Situated in San Vito d'Altivole, a village near Treviso in northern Italy, the project encompasses over 2000 square meters of land surrounding the old cemetery. The Brion family, known for their involvement in the famous Brionvega company, entrusted Scarpa with the task of creating a remarkable monument befitting their legacy.
 Image credit: Tumba Brion - San Vito d'Altivole / Carlo Scarpa. Image © Mili Sánchez Azcona
Image credit: Tumba Brion - San Vito d'Altivole / Carlo Scarpa. Image © Mili Sánchez Azcona
Carlo Scarpa seized this opportunity to express himself freely, given the generous budget allocated to the project. From the very beginning, the Brion Tomb became a manifestation of Scarpa's convictions, with concrete taking center stage and symbols materializing through various elements. It became a harmonious amalgamation of Scarpa's historical knowledge, regional influences, and innovative construction techniques.
Exploring the Enclave
The entrance to the cemetery leads to an asymmetrical façade, flanked on one side by a wall and on the other by a partition adorned with vertical steps symbolizing strength and beauty. This vestibule offers a glimpse of the iconic vesica piscis, a recurring motif in Scarpa's work. The vesica piscis represents the union of the Brion couple, with one ring adorned with blue mosaics and the other with pink mosaics.
 Image credit: Tumba Brion - San Vito d'Altivole / Carlo Scarpa. Image © Mili Sánchez Azcona
Image credit: Tumba Brion - San Vito d'Altivole / Carlo Scarpa. Image © Mili Sánchez Azcona
Another entrance leads to the chapel, partially submerged in water and bathed in natural light. Constructed using raw concrete, the chapel showcases Scarpa's fascination with Japanese architecture. A small triangular atrium, connecting to the square floor plan, provides access to the chapel. The complex is interconnected through oblique views, with a corridor illuminated by slits leading to the chapel.
 Image credit: Tumba Brion - San Vito d'Altivole / Carlo Scarpa. Image © Mili Sánchez Azcona
Image credit: Tumba Brion - San Vito d'Altivole / Carlo Scarpa. Image © Mili Sánchez Azcona
At the heart of the Brion Tomb is the final resting place of the Brion couple. Inspired by ancient architectural traditions, the tomb takes the form of a semicircular niche with a carved arch, enclosing their sarcophagi. The arch represents their eternal bond, leaning towards each other in a gesture of affection. Scarpa fearlessly combines concrete, mosaic, and bronze elements to achieve a harmonious aesthetic and spiritual balance.
A Narrative Sanctuary
The Brion Tomb is a testament to the power of architectural storytelling. The meditation pavilion enables introspective contemplation, while the chapel serves as a space for collective celebration. These two functions converge at the tomb of the Brion couple, the centerpiece of the cemetery. Harmonizing it all are the encompassing cypress trees, vibrant vegetation, and meandering water paths that guide visitors. Carlo Scarpa's narrative architecture breathes life into this space, creating a sanctuary for both the living and the dead.
 Image credit: Tumba Brion - San Vito d'Altivole / Carlo Scarpa. Image © Mili Sánchez Azcona
Image credit: Tumba Brion - San Vito d'Altivole / Carlo Scarpa. Image © Mili Sánchez Azcona
Notably, Carlo Scarpa himself rests in a modest white tomb adjacent to the Brion Tomb. Even in death, he remains connected to his creation, a silent testament to his deep connection with the sanctuary he brought to life.
Throughout this article, we have embarked on a photographic journey, offering a glimpse into the enchanting experience of visiting the Brion Tomb. However, there is much more to be discovered and felt when personally exploring this remarkable architectural feat.
Editor's Note: This article was originally published on November 3, 2022.

















