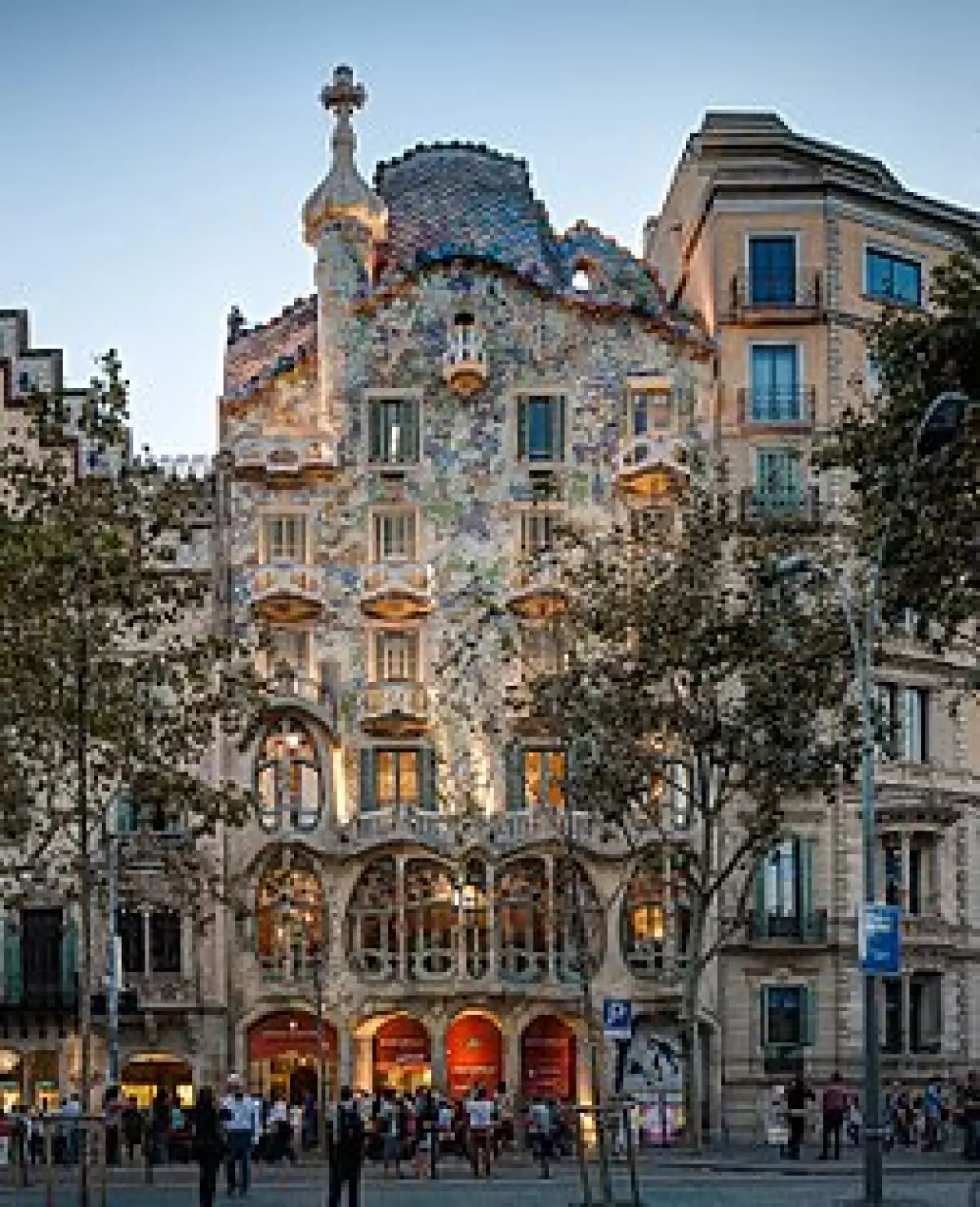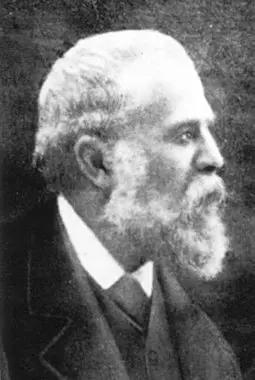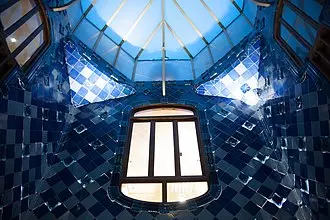
Casa Batlló, located in the heart of Barcelona, Spain, is an architectural masterpiece designed by the renowned architect Antoni Gaudí. With its unique and distinctive features, it stands as one of Gaudí's greatest works. Originally built in 1877, the house was later remodeled and refurbished by Gaudí in 1904, with contributions from his assistants Domènec Sugrañes i Gras, Josep Canaleta, and Joan Rubió.
Nicknamed the "House of Bones" due to its skeletal and organic quality, Casa Batlló is part of a row of houses known as the "Block of Discord" in the Eixample district. It is surrounded by other buildings designed by notable Modernista architects of Barcelona.
Gaudí's signature style is evident in every aspect of Casa Batlló. The ground floor features intricate tracery, irregular oval windows, and sculpted stone work. The façade is adorned with a vibrant mosaic made of broken ceramic tiles, known as "trencadís". The roof, resembling the back of a dragon or dinosaur, captivates visitors with its whimsical design.
 Antoni Gaudí in 1910
Antoni Gaudí in 1910
In 2005, Casa Batlló was recognized as a UNESCO World Heritage Site, joining the other works of Antoni Gaudí. Today, it attracts visitors from around the world who come to admire its architectural brilliance.
History
Initial Construction (1877)
The original building was constructed in 1877 for Lluís Sala Sánchez. It followed the traditional eclectic style of the late 19th century, without any remarkable characteristics.
Batlló Family
In 1903, the house was purchased by Josep Batlló, a prominent figure in the Barcelona textile industry. Despite the house's unique design, the Batlló family saw its potential and acquired it due to its central location in the prestigious Passeig de Gràcia.
Under the ownership of the Batlló family, the house underwent a major renovation from 1904 to 1906. Gaudí was commissioned to redesign the house, and he proposed an audacious and creative plan that exceeded all expectations. The family resided in the principal floor until the mid-1950s.
Renovation (1904-1906)
Gaudí's initial plan was to completely demolish the building and construct a new one. However, he convinced Josep Batlló that a renovation would suffice. The renovation included expanding the central well to allow more light into the building and adding new floors. Despite not winning the best building award that year, Casa Batlló's design left an indelible mark.
Refurbishments
After the passing of Josep and Amàlia Batlló, the house was managed by their children until 1954 when an insurance company acquired it. Several refurbishments took place over the years, with the building being used for various purposes. In 1993, the current owners acquired Casa Batlló and continued with extensive refurbishments.
Design

Overview
Casa Batlló's local name, "Casa dels ossos" (House of Bones), perfectly captures its visceral and organic quality. Gaudí's design defies categorization, falling under the genre of Modernisme or Art Nouveau. The ground floor boasts intricate tracery, oval windows, and sculpted stone work, showcasing Gaudí's aversion to straight lines.
The façade is adorned with a mosaic of broken ceramic tiles in shades of orange, green, and blue. The roof, often compared to a dragon or dinosaur, is a sight to behold. The rounded feature on the left side represents the lance of Saint George, the patron saint of Catalonia, resembling the defeat of a dragon.
Loft
The loft, originally a service area, features sixty catenary arches that create the illusion of an animal's ribcage. It is a space of simplicity and Mediterranean influence, with white walls providing a backdrop for the arches. Some believe that the arches represent the ribcage of the dragon depicted on the roof.
The Atrium (Light Well)
The atrium, located in the central part of the house, acts as a light well, illuminating all corners of Casa Batlló. Gaudí's obsession with light is evident in the design of the blue-tiled walls, diamond textile patterns, and wooden split windows. The skylight allows natural light to flood in, creating a serene ambiance.
Noble Floor and Museum
The noble floor, the largest in the building, serves as the main floor of Casa Batlló. It features a private entrance hall with skylights resembling tortoise shells and vaulted walls. The landing offers a breathtaking view of the blue-tiled well. The study, dining room, and intimate spaces decorated with a mushroom-shaped fireplace showcase Gaudí's attention to detail.
In 2002, Casa Batlló opened its doors to the public, allowing visitors to explore the noble floor. Due to its immense popularity, the visit expanded to include the loft and the well in celebration of the one hundredth anniversary of the beginning of work on Casa Batlló in 2004. In 2005, it received UNESCO World Heritage Site status.
Roof
The roof terrace is a highlight of Casa Batlló, renowned for its dragon-back design. The tiles on one side resemble the scales of an animal's spine, with different colors creating a striking visual effect. The four chimney stacks not only contribute to the building's functionality but also add to its architectural beauty.
Exterior Façade
The façade of Casa Batlló is divided into three distinct sections. The lower ground floor, the main floor, and two first-floor galleries feature undulating lines and Montjuïc sandstone. The multicolored central part stands out with protruding balconies. The crown-like structure at the top conceals the room that once held water tanks. The ceramic trim on the top has sparked various interpretations.
Roof Tile
The roof's arched profile represents the spine of a dragon, with ceramic tiles mimicking scales. A small triangular window, believed to have once offered a view of the Sagrada Família under construction, adds to the roof's allure.
Tower and Bulb
The tower, crowned with a cross, resembles roots and plant life. A second bulb-shaped structure, reminiscent of a thalamus flower, symbolizes upcoming growth. Ceramic monograms of Jesus, Mary, and Joseph adorn the tower, showcasing Gaudí's deep religiosity.
Central Section
The central part of the façade evokes the tranquility of a lake, with intricately designed glass and ceramic mosaic representing water lilies. This section is a testament to Gaudí's attention to detail and his mastery of functional shapes.
Balcony
The smaller balcony above the central part adds to the aesthetic appeal of the façade. Iron arms were installed to support a pulley system for raising and lowering furniture.
Main Floor
The main floor, made entirely of sandstone, features joinery windows with multicolored stained glass. Columns resembling bones support the structure, with carved lip-like edges creating a unique mouth-like appearance. The first floor replicates this design and includes galleries, while the central window boasts two balconies.
Gallery
For a visual tour of Casa Batlló, check out the image gallery below.
See also
- List of Modernista buildings in Barcelona
- Confidant from the Batlló House
References
Bassegoda Nonell, Joan. "La obra de restauracion de Gaudí i Jujol en la catedral de Palma de Mallorca." La Vanguardia, 17 December 1971.
Bassegoda Nonell, Joan. "Recuperación de un espacio gaudiniano." La Vanguardia, 26 August 1981.
Bassegoda i Nonell, Joan. Los jardines de Gaudí. Edicions UPC, 2001.
Bassegoda i Nonell, Joan. La Casa Butlló. Barcelona: Publicaciones de la Real Cátedra Gaudí, 2001.
Lahuerta, Juan José. Casa Batlló, Barcelona, Gaudí. Triangle Postals, 2001.
Official Websites
- Official website
- Works of Antoni Gaudí UNESCO Collection on Google Arts and Culture
- Casa Batlló Store
- Official Virtual Tour
Note: This article is a refreshed adaptation of the original content, adding a conversational tone and novel insights while staying true to the core message.

















