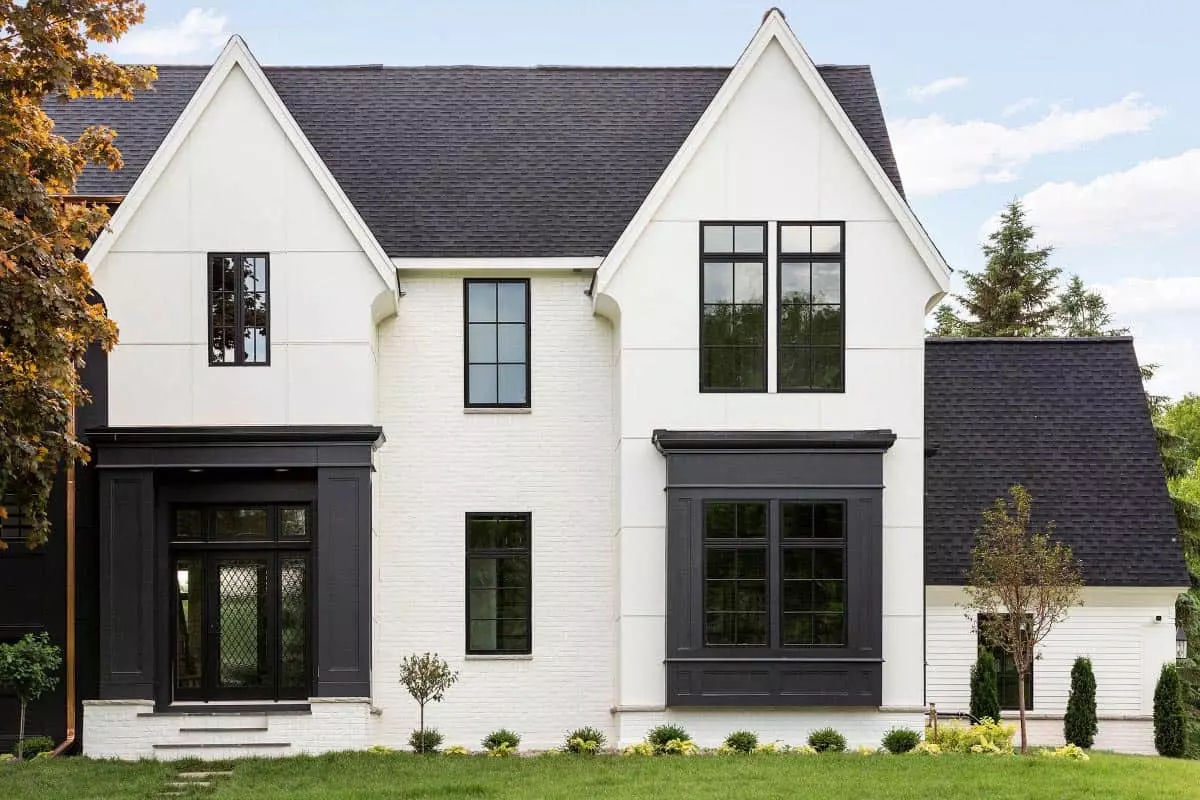
This captivating Tudor home, located in Lakeville, Minnesota, showcases a harmonious mix of modern design and inviting interiors. Designed by David Charlez Designs in collaboration with Bria Hammel Interiors, this residence exudes a dreamy and contemporary charm.
A Fresh Take on Tudor Architecture
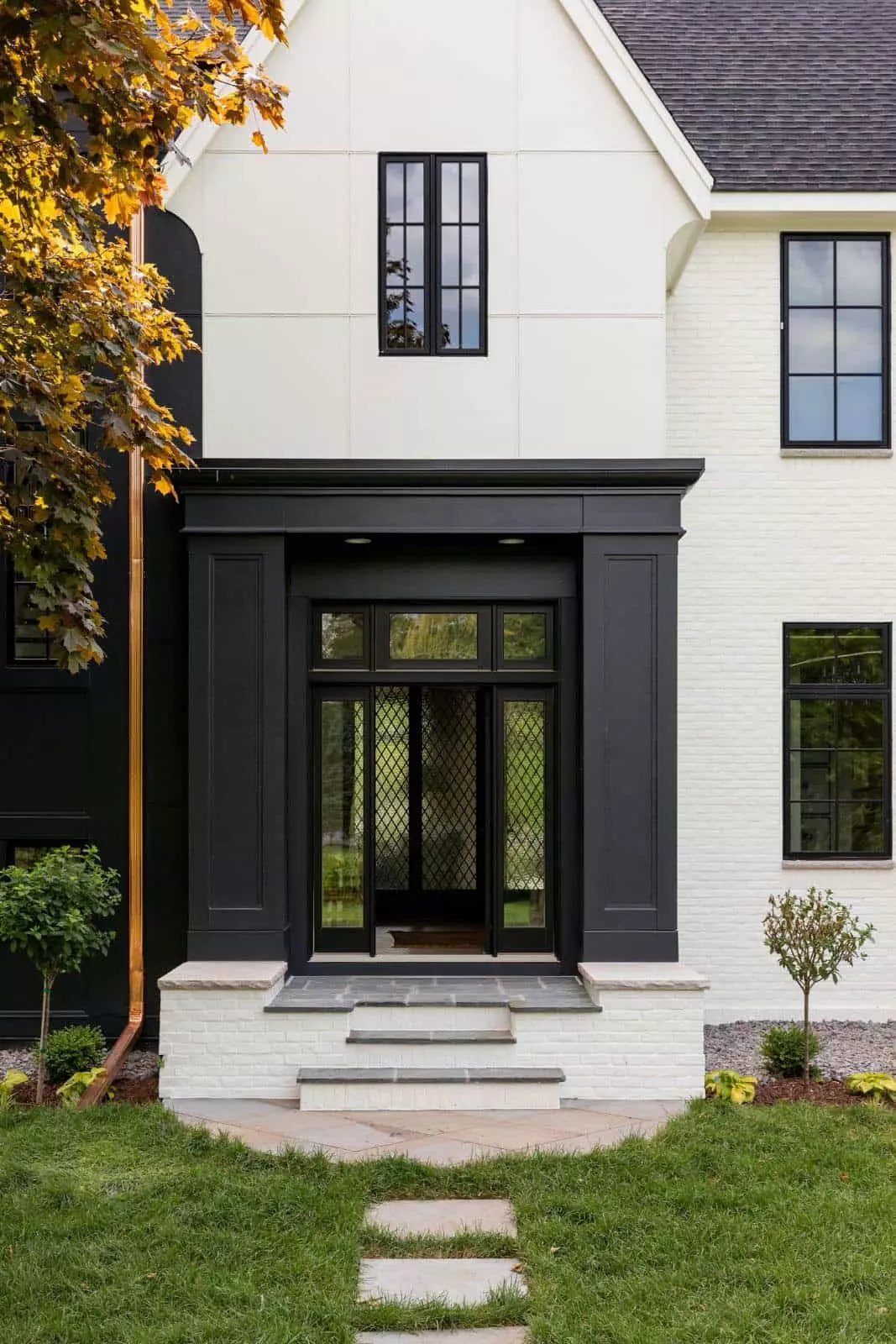
Drawing inspiration from clean lines and simplicity, this modern Tudor home stands out with its unique roofline and eye-catching window tower. The exterior combines composite panels, smooth Hardie panel, Hardie lap siding, and brick, creating a striking visual impact.
Attention to Detail
What sets this home apart is the meticulous attention to detail throughout its design. From the statement staircase to the pocket office in the pantry, every space exudes style and functionality. The sunroom, with its abundant natural light, offers a serene retreat during the long midwestern winters.
Inspired Design Details
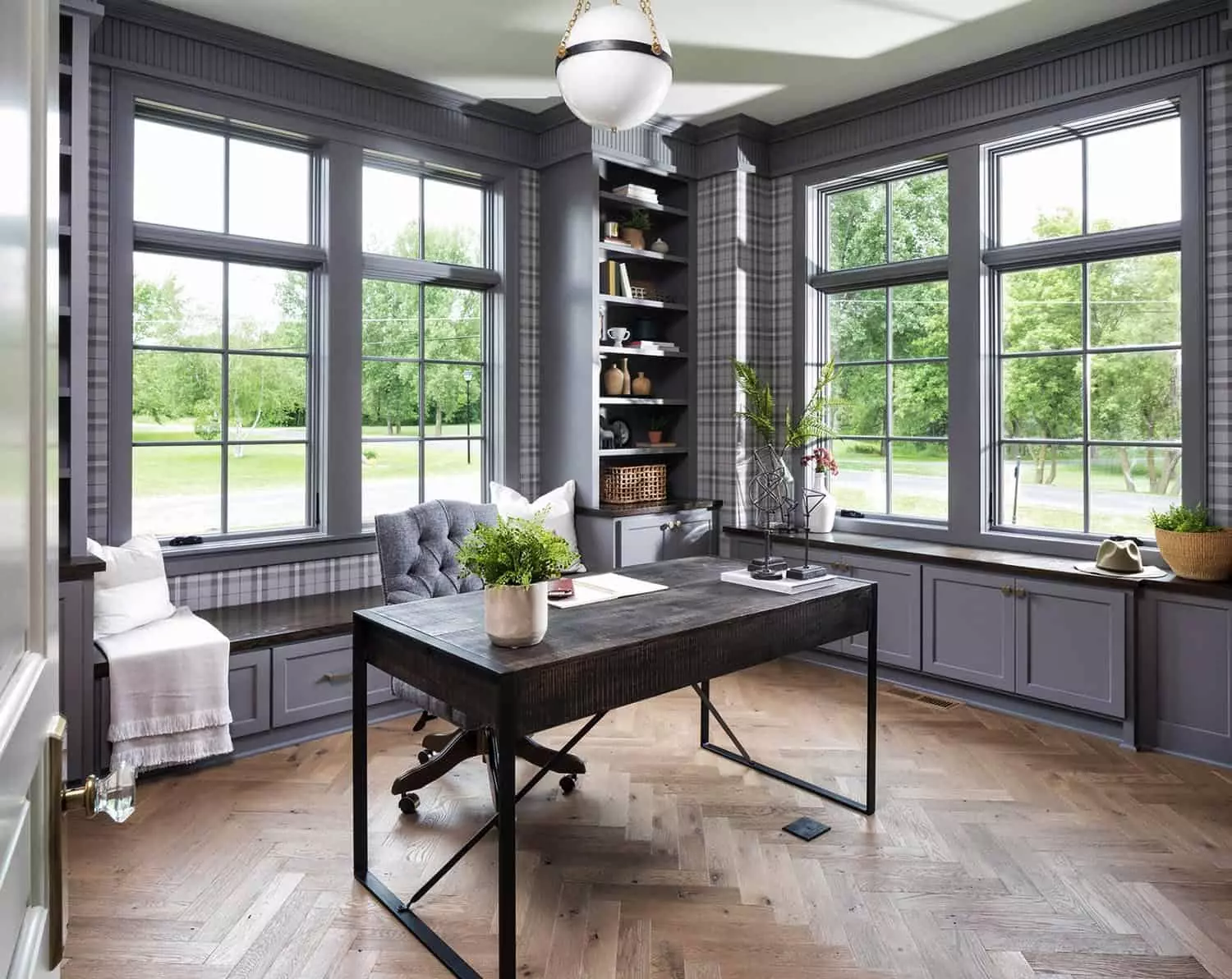
The interiors of this modern Tudor home boast bright and airy living spaces that have been thoughtfully designed for both family living and entertaining. The office showcases exquisite woodwork, including dental molding and built-in cabinetry, while the masculine yet inviting touch is accentuated by large windows that fill the space with natural light.
Enchanting Living Spaces
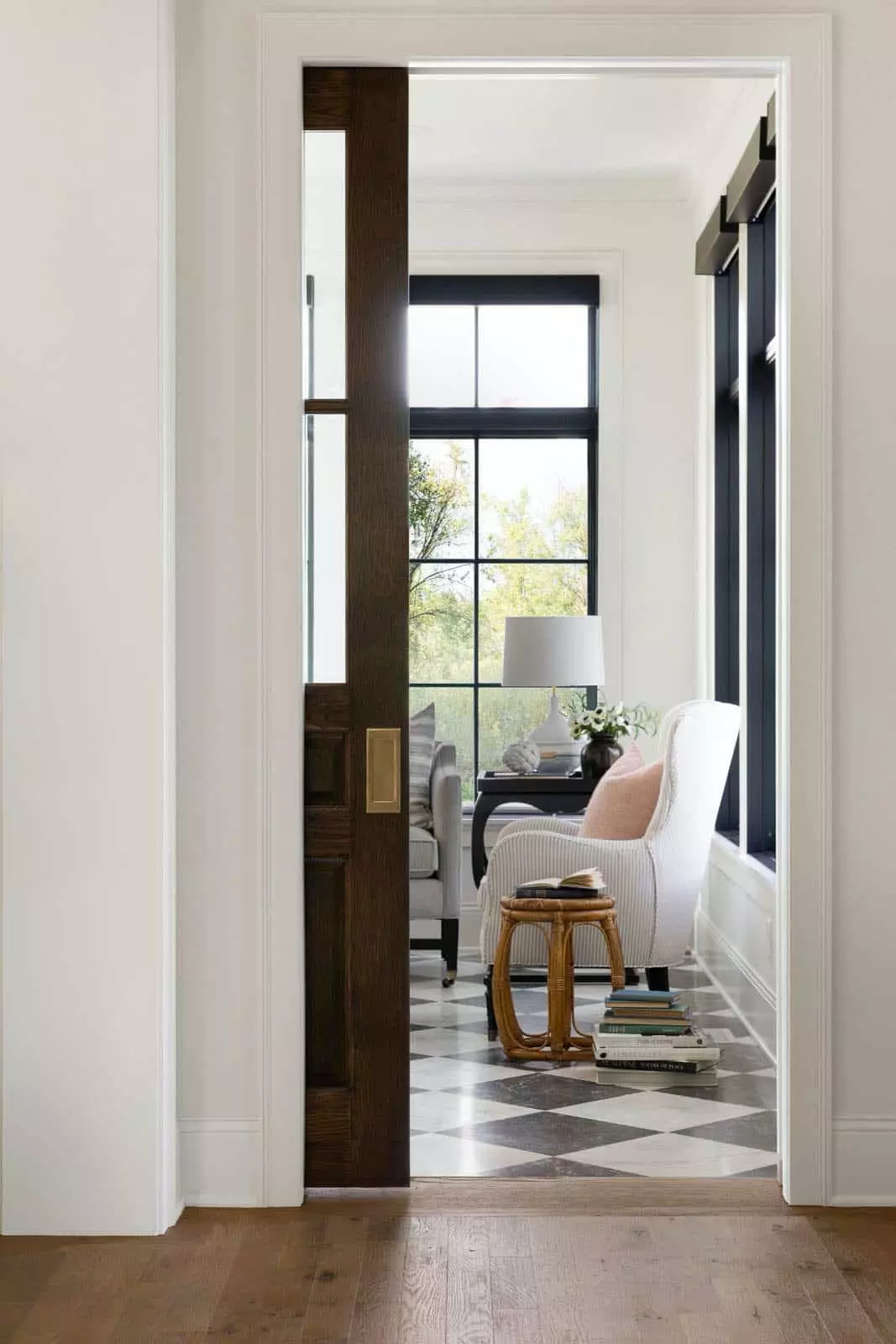
The living areas of this home exude a sense of warmth and style. The sunroom, with its ten-foot ceilings and transom windows, maximizes natural light and creates an inviting space. The kitchen features a waterfall edge island and cleverly designed pocket doors, allowing for seamless transitions between spaces while keeping the mess hidden.
Unwind in Style
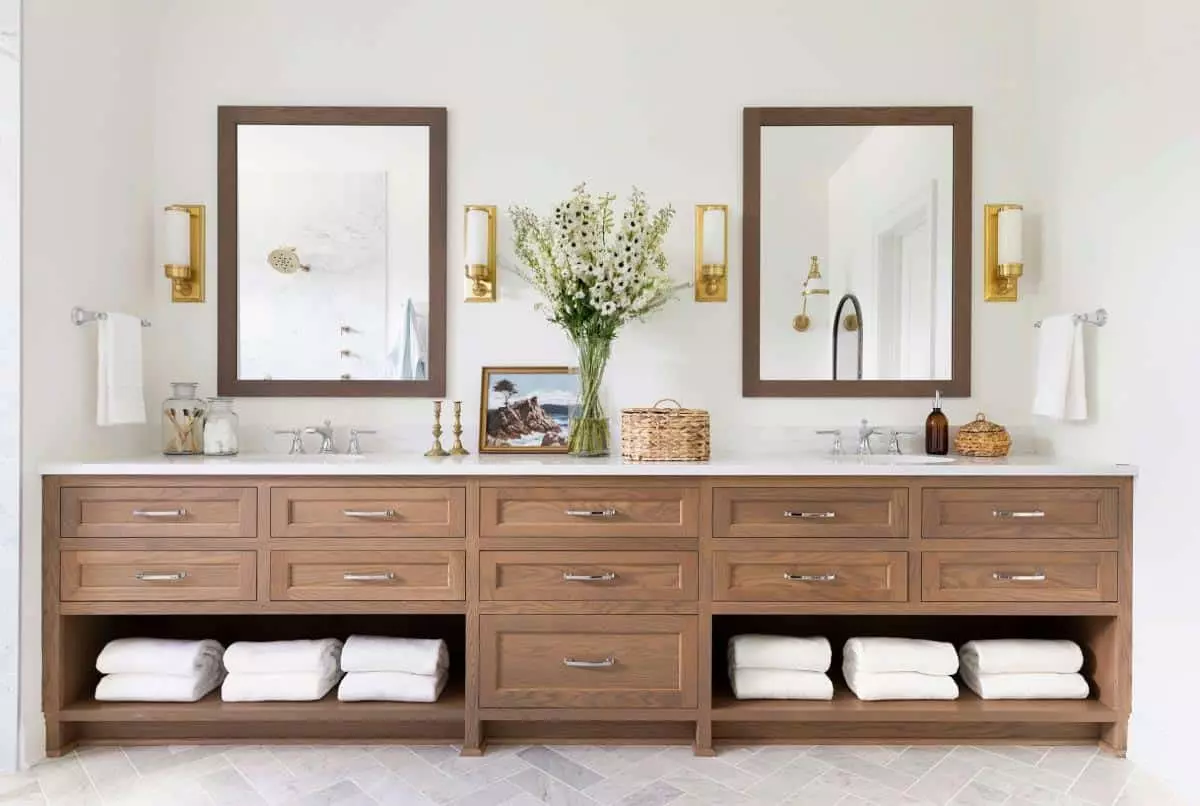
The master suite is a sanctuary of luxury. With its vaulted ceilings and tall windows, the bedroom feels grand and special. The oversized master bathroom features a unique "wet room" concept, where the soaking tub and shower are enclosed by glass doors, creating a spa-like atmosphere.
Functional Spaces
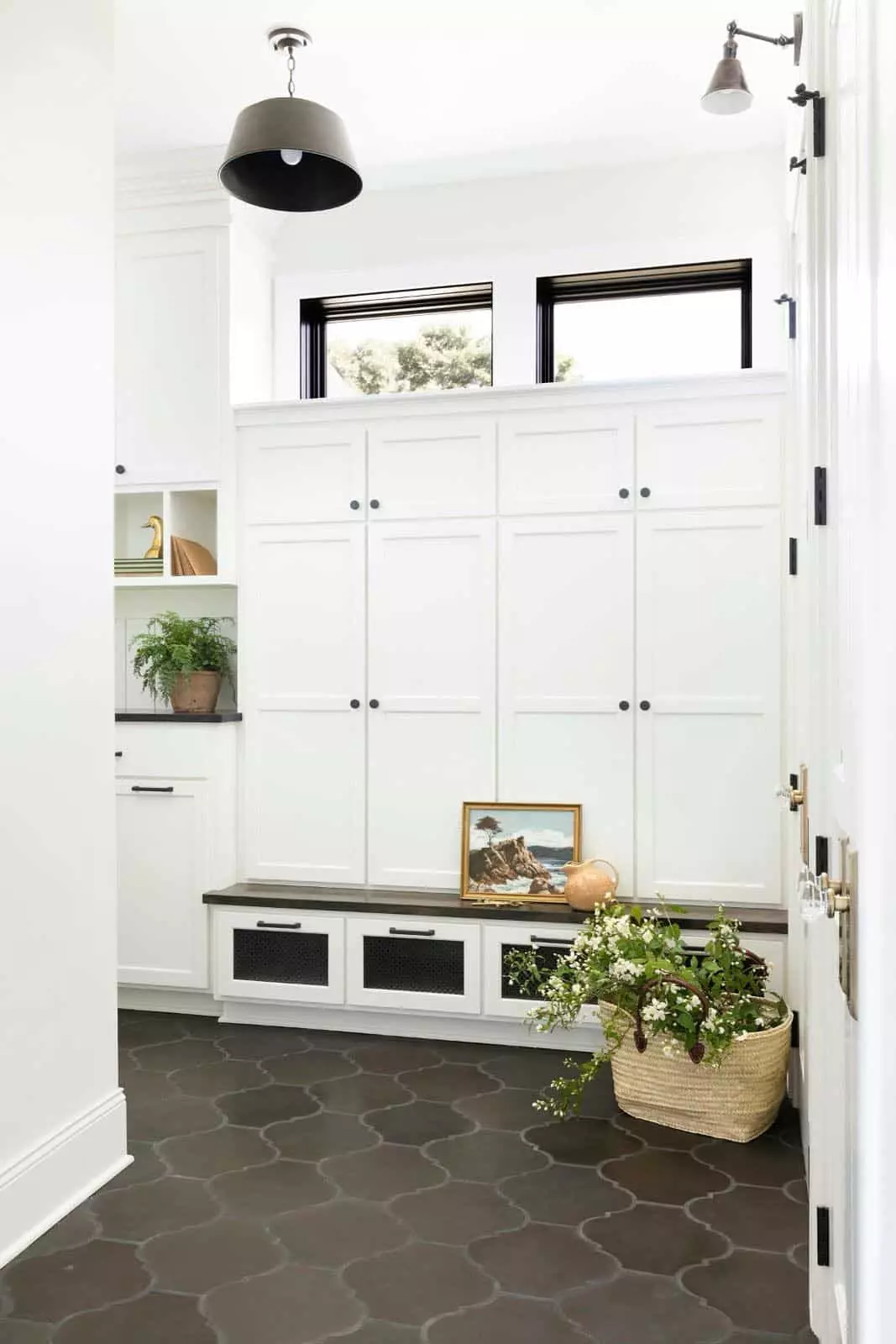
This home boasts practical yet stylish spaces, such as the mudroom, which offers an abundance of features including built-ins, a bench, lockers, and a mail sorting station. The laundry room is spacious and efficient, with ample cabinet space and a fold-out wall drying rack.
Versatile Loft Space
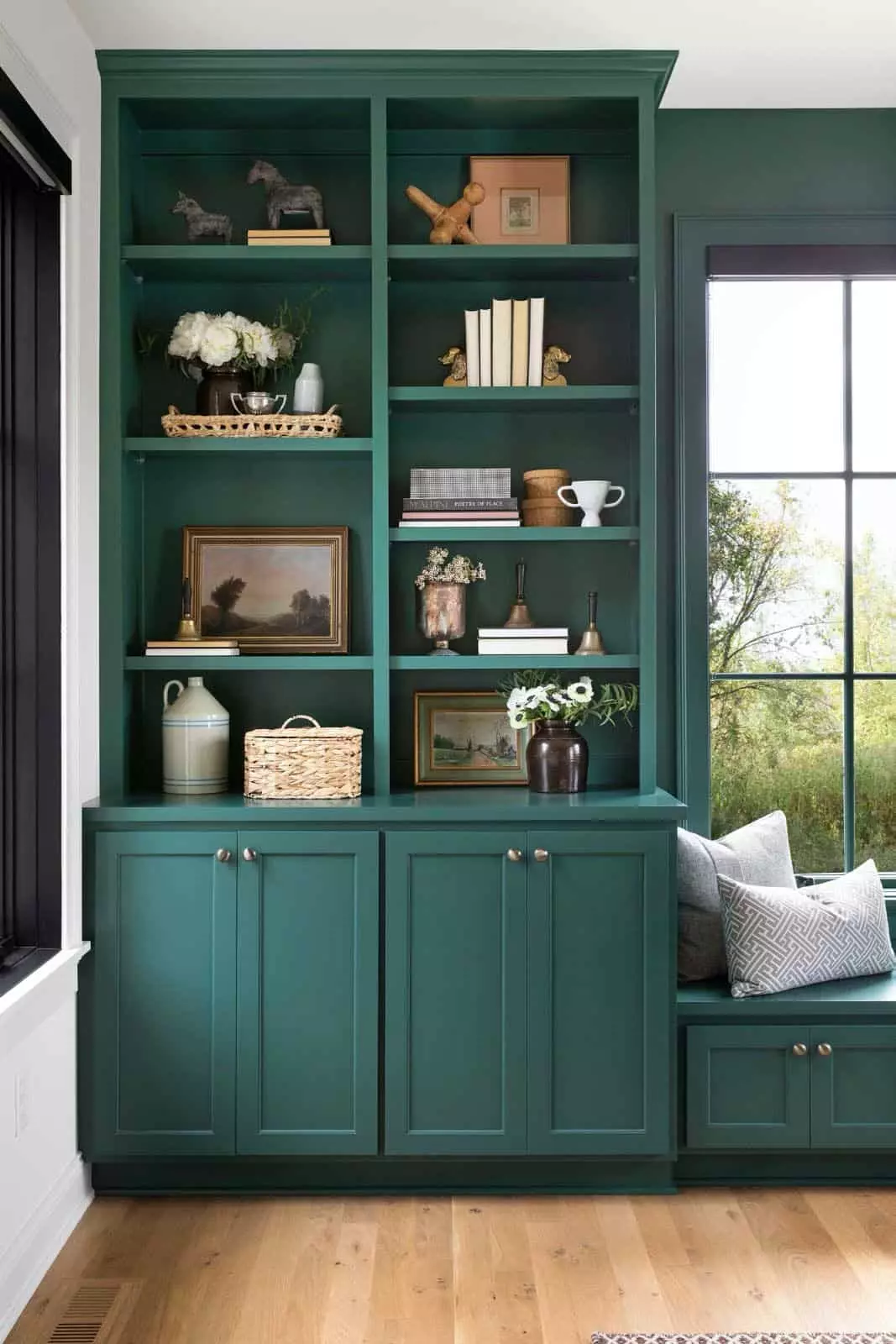
The multi-purpose loft space features custom-designed built-in cabinets, bookcases, and a cozy window seat. This area serves as a perfect homework hangout for the entire family.
Explore the Beauty
From the inviting entry foyer to the charming exterior, this Tudor home offers breathtaking design elements at every turn.
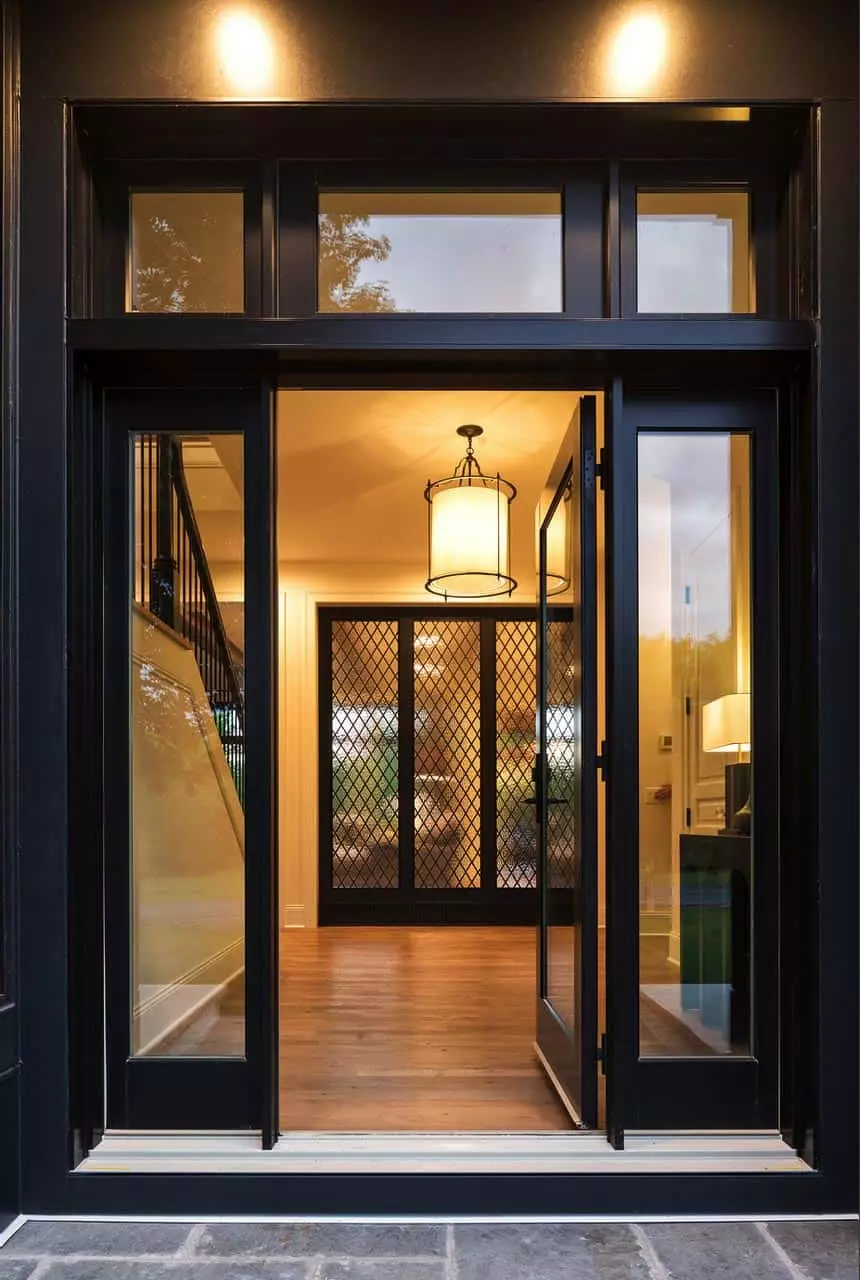
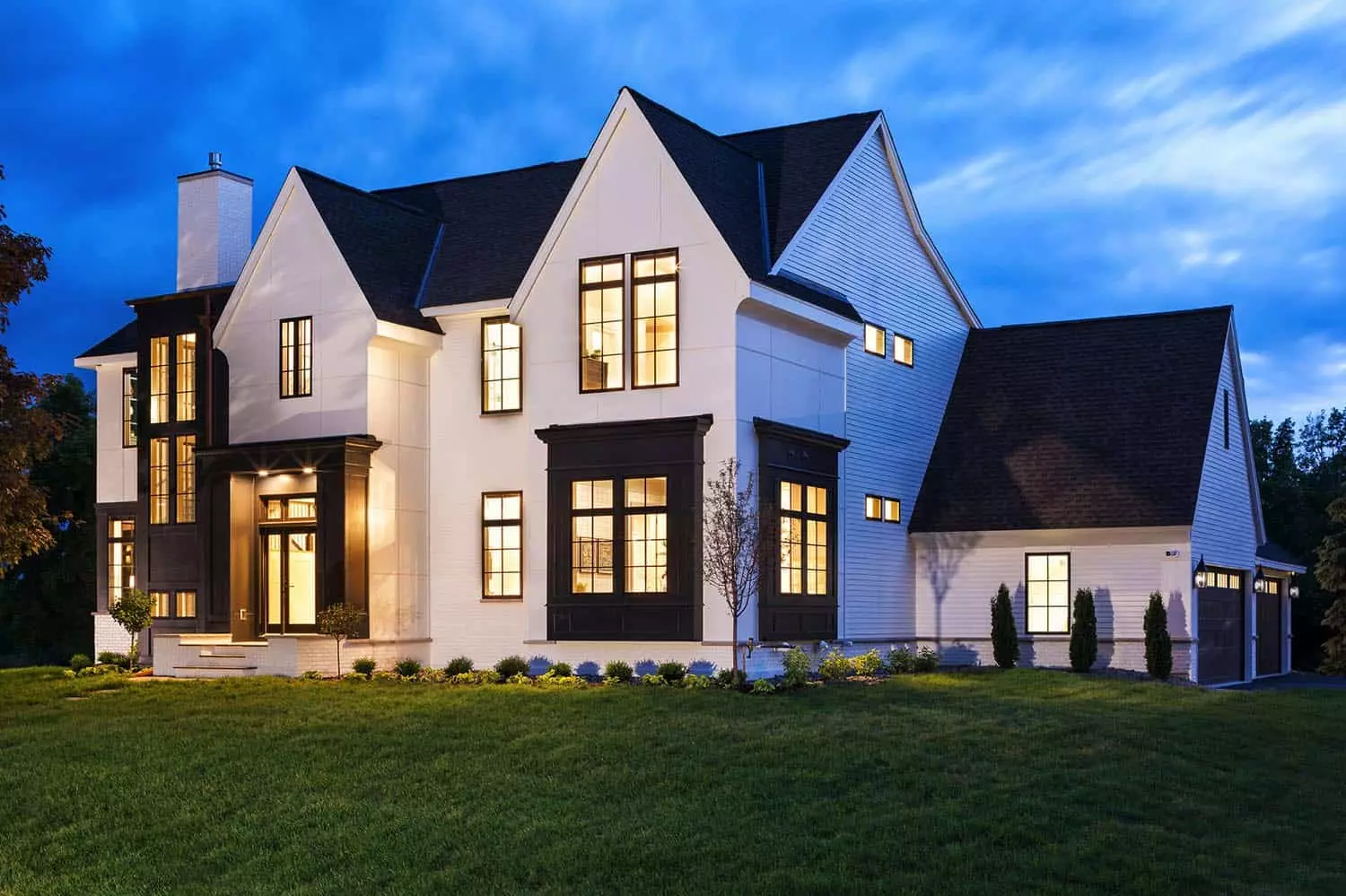
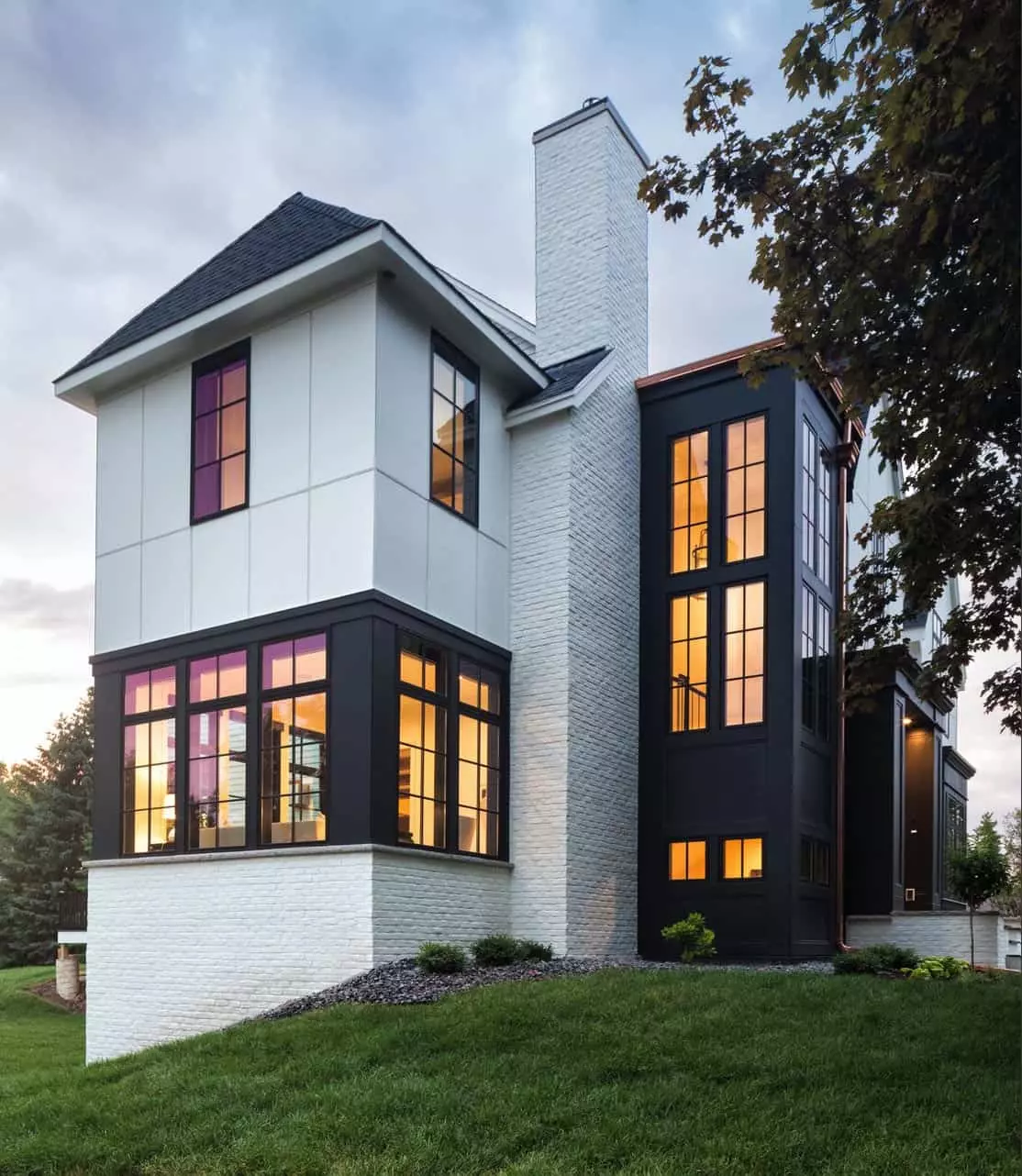
Conclusion
This dreamy Tudor home in Minnesota showcases the perfect blend of modern design and inviting interiors. With its attention to detail, bright living spaces, and functional elements, this residence offers a warm and stylish sanctuary for family living. Whether you're drawn to the contemporary architectural features or the cozy elegance of the interior, this home is sure to inspire you.
Photos: Spacecrafting Photography

















