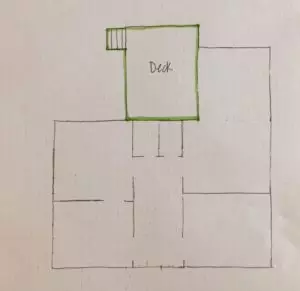Introduction
Have you ever wondered how to create a floor plan for your home to perform a Feng Shui analysis? In this article, we will guide you through the process step by step. Drawing a floor plan allows you to gain a bird's eye view of your space and analyze it using the Bagua. Whether you live in a house, apartment, or any other type of dwelling, this practice can provide valuable insights into your living environment.

Why Draw Your Floor Plan?
As a Feng Shui Practitioner, I recommend drawing your own floor plan as it helps you understand and connect with your space on a deeper level. If you have recently had a real estate appraisal, you can find a floor plan within its pages. To make it easier to work with, enlarge the plan using a copier to fit a standard sheet of paper.
If you are working with an architect for a new build or remodel, ask them to provide you with a rendition in an 8 ½” x 11” format so that you can print it and apply the Bagua. This is an ideal time to analyze your space and make adjustments to promote harmony and balance before the building is completed.
For those without access to an appraisal or blueprint, worry not! We will share a simple, step-by-step approach to drawing a floor plan.
Step 1: Gather Your Materials
Start with a clean 8 ½” x 11” piece of graph paper or white paper. Grab a pencil with a good eraser.
Step 2: Begin with the First Room
Choose a room located in a far corner of your home and start there. Measure the width and length of the room and draw its shape in the corresponding far corner of the paper. You can use a measuring tape or pace out the space if you're comfortable doing so.

Step 3: Continue Room by Room
Move on to the next adjoining room and repeat the procedure. Work your way around your structure, drawing each room on the floor plan.
Step 4: Add Exterior Features
Include any outside features connected to your house, such as porches, decks, balconies, breezeways, garages, or barns.
Step 5: Indicate Interior Walls
Make sure to indicate all interior walls, including hallways, and draw all interior doors. You can show whether the doors swing in or out of the room.
Step 6: Note Exterior Doors and Windows
Draw all exterior doors and windows on the floor plan. If you have skylights, outline them with a dashed line.
Step 7: Include Special Features
If your home has stairs, chimneys, fireplaces, cathedral ceilings, closets, or other unique features like built-in cabinets or a sunken living room, be sure to add them to the floor plan.
Step 8: Add Plumbing and Appliances
Finally, include major plumbing and appliance components, such as sinks, tubs, showers, dishwashers, kitchen stoves, and washers and dryers. Label and date your plan for future reference.

Multiple Levels and Future Modifications
To conduct a comprehensive Feng Shui analysis, it is essential to prepare a floor plan for each level of your home. Repeat the steps above for additional floors or areas such as lofts, usable attics, basements, and others. The proportions of these plans should be similar to the original structure, allowing them to visually align.
Congratulations! You have successfully created a floor plan for your home. Make several copies for future use and keep a master copy in case you make any changes to the structure or interior.

Final Thoughts
Drawing a floor plan is an engaging and empowering process that will enhance your awareness of your living space. If you encounter any challenges or have specific questions, feel free to contact me directly for personalized guidance. Share your creations with us so we can appreciate the different ways the Bagua Map can be applied to our floor plans.
Wishing you a fun and enlightening journey,
Carol













