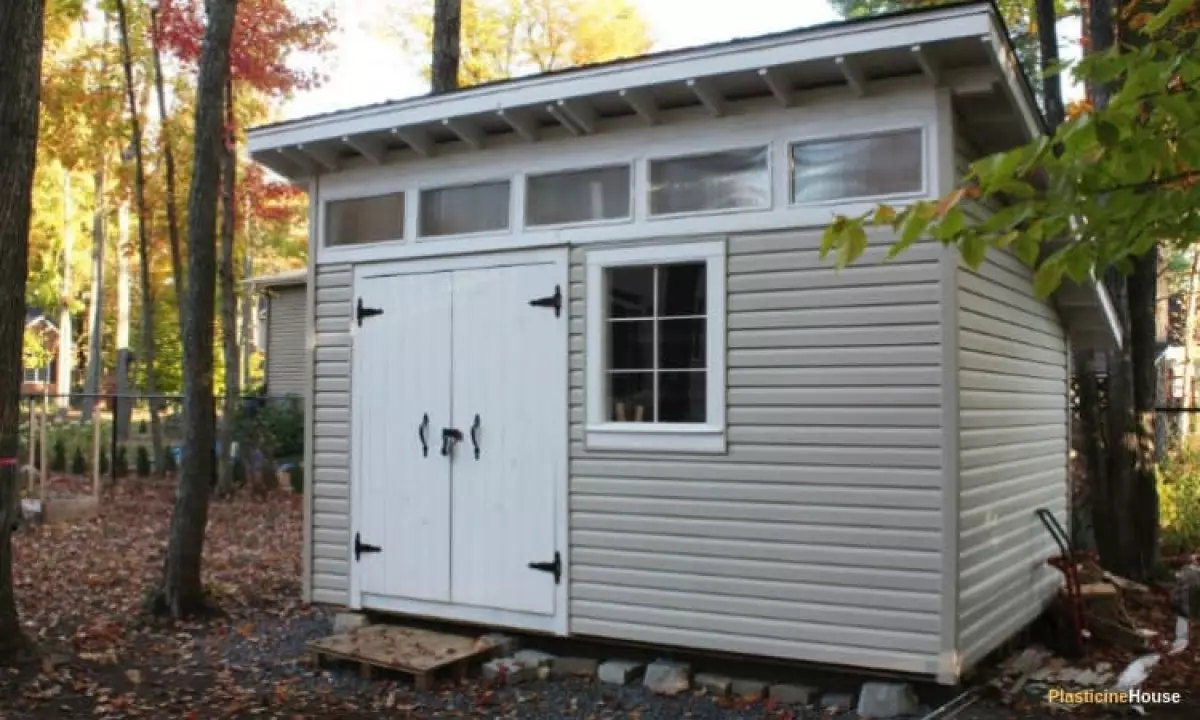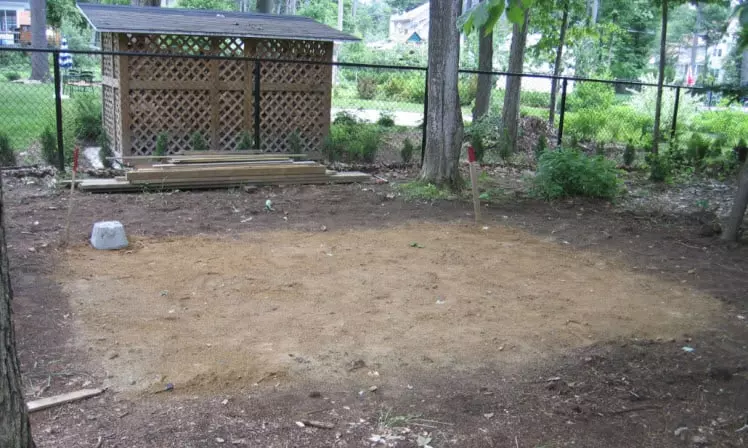
When I was in the process of moving to my new house, I knew that I couldn't take my shed with me. It was my first one, and I had put a lot of effort into building it. But I consoled myself with the knowledge that I would have the opportunity to build a new storage shed from scratch. In this article, I will guide you through the step-by-step process of building a shed with a slanted roof.
Step 1: Gathering Requirements
Before starting the project, it's essential to consider your needs. Think about the size, the features, and the practicality of the shed. Create a list of requirements, including the roof, foundation, and siding.
Step 2: Check Local Law Restrictions
To avoid any legal issues, it's crucial to check the local building regulations. Find out if you need a building permit and what the size restrictions are. Make sure there are no limitations on the materials you can use or any setbacks you need to consider.
Step 3: Choose Size and the Style of the Shed
Evaluate your needs and available space to determine the size of the shed. Consider a slanted roof style, also known as a skillion, shed, or lean-to roof. This style has a greater slope, making it cheaper to build, easier to install, and better at shedding rain and snow.
Step 4: Determine a Location for the Shed
Choose a suitable location for your shed, keeping in mind local regulations regarding property lines, setbacks, and proximity to other structures. Consider accessibility and practicality when deciding where to place the shed.

Step 5: Prepare the Construction Site
Once you have selected the location, prepare the area for construction. Clear the ground cover, remove any sod and topsoil, and compact the site to ensure a stable base for your shed.
Step 6: Build Shed Foundation
Choose an appropriate foundation for your shed, such as concrete deck blocks. These provide a stable base, elevate the shed off the ground, and allow for ventilation. Follow the provided instructions to properly install the foundation.
Step 7: Build Shed Floor
Now it's time to build the shed floor using pressure-treated lumber. Lay out the deck blocks according to the plan, level them, and use adjustable supports to level the floor structure. Add blocking for structural rigidity and attach pressure-treated plywood for the floor.
Step 8: Building the Walls
Construct the shed walls using 2x4 lumber on 16-inch centers. Use a four-stud corner for added strength and stability. Erect the walls by attaching them to the floor and each other, ensuring they are level and square.
Step 9: Shed Wall Sheathing
Attach 23/32 inch T&G OSB sheathing to the shed walls using 2-inch deck screws. Start at the bottom and work your way up, overlapping the sheathing layers to shed moisture away from the shed.
Step 10: Build a Skillion Roof
Install 2x6 rafters on 16-inch centers and create ladder ends for the overhangs at each end. Add blocking between the rafters for support and attach 23/32 inch T&G OSB sheathing to the roof. Install asphalt shingles or your preferred roofing material according to the manufacturer's instructions.
Step 11: Build Double Shed Doors
Construct a double door using 1x6 T&G knotty pine for durability and aesthetics. Use heavy-duty spring T-hinges and secure the doors with bolts for added security. Ensure the doors are properly framed and trimmed for a professional finish.
Step 12: Frame the Windows
Install windows for natural light and ventilation. Cut felt paper to wrap the openings and use 1x4 fence boards to frame and trim the windows. Consider using polycarbonate sheets for the windows for durability and safety.
Step 13: Install Siding
Choose a suitable siding material for your shed, such as vinyl, which is durable, low maintenance, and easy to install. Follow the manufacturer's instructions to install the siding, including the starter strip, corners, flashing, J-channels, and under-sill trim.
By following these steps, you can build a shed with a slanted roof that suits your needs and adds value to your property. Remember to check local regulations, gather the necessary materials, and take your time to ensure a successful build. Happy shed building!
Author's Note: The original article has been modified to adhere to SEO and copywriting best practices while retaining the core message and providing additional insights.

















