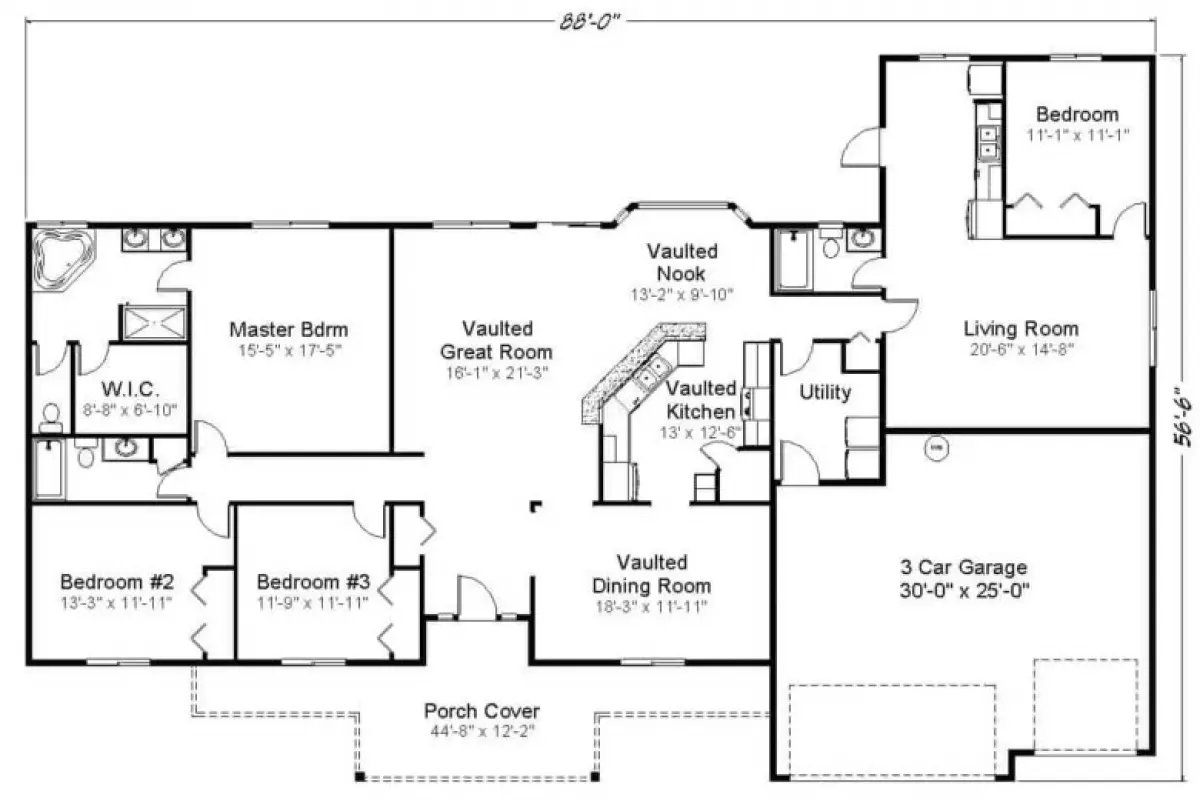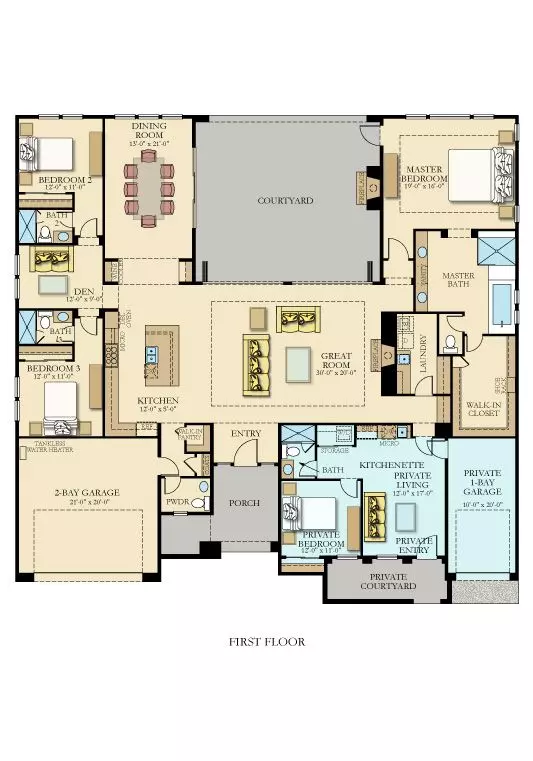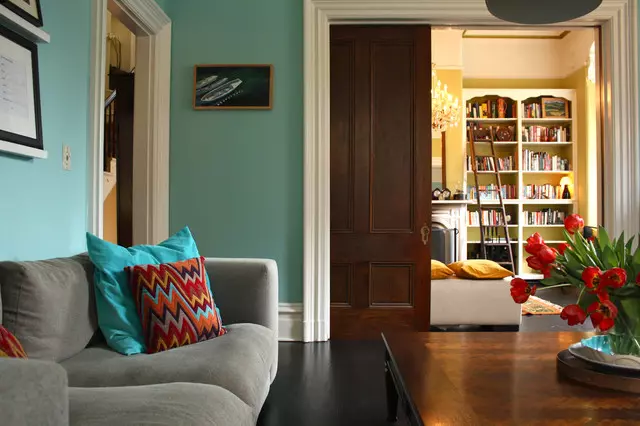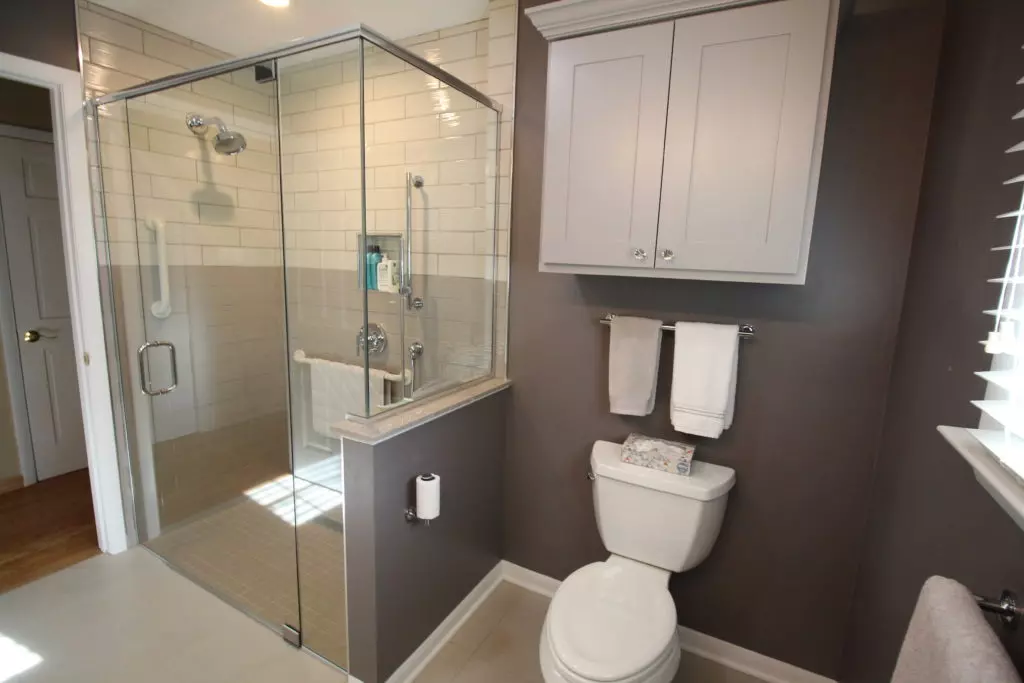Multi generational living has a long-standing tradition in many cultures, and now it's on the rise in the United States. According to Pew Research Center, the number of multi generational households in the U.S. has quadrupled between 1971 and 2021, with 20% of the population now living in multi generational homes.
The benefits of multi generational living are numerous - shared costs, stronger family bonds, and easier aging-in-place, to name a few. However, finding the ideal home to meet the unique needs and preferences of each family member can be a challenge.
In this article, we will provide you with insights into building the perfect multi generational home. We will explore the common features found in these homes and share six tips to ensure your family's needs are met.
Quick Takeaways
- Multi generational home floor plans often include multiple living areas, more than one kitchen, and separate entrances to maximize privacy.
- Large common areas like great rooms, open kitchens, and extended outdoor living spaces are also common in multi generational homes.
- Universal design standards focus on accessibility for senior-aged family members.
- Building a new-construction home offers more customization options and is often more affordable than renovating an existing home.
Features of a Multi Generational Home Plan
Before developing your family's multi generational home plans, it's helpful to understand what has worked for other families. Here are six common features that maximize livability in multi generational homes.
Multiple Living Areas
In multi generational homes, it's essential to have both shared spaces and private areas. Multiple living areas provide personal space and privacy for each family member. For example, a home may have a great room for children to play and watch TV, while grandparents have their own den to relax.
 Image Source
Image Source
Multiple Kitchens
Having multiple kitchens allows for extra space and privacy within the home. Many multi generational homes feature a large "main" kitchen and a smaller kitchen or kitchenette in designated in-law suites.
 Image Source
Image Source
Separate Entrances
Adding separate entrances to a multi generational home creates the feeling of individual living units within one larger home. This provides convenience and privacy, such as a direct entrance to an in-law suite in the basement.
Separate Buildings
Another option for multi generational living is to have separate buildings on the same property. This could include private apartments over detached garages or small houses built behind the main home.
 Image Source
Image Source
Extra Privacy Considerations
To enhance privacy, multi generational homes can incorporate additional outdoor entrances. Inside the home, flexible spaces with pocket or french doors can create privacy when needed. Families can also opt for soundproof walls, doors, or locks between sections of the home to create true separation.
 Image Source
Image Source
Large Common Areas
Large common areas, such as great rooms, open kitchens, and extended outdoor living spaces, provide multi generational families with comfortable spaces to gather. These areas often replace less usable spaces like formal living or dining rooms.
Universal Design Standards
To ensure everyone in the multi generational home can live comfortably, universal design principles should be considered. This includes features like walk-in showers, wide hallways, bedrooms on the first floor, and flat walkways for accessibility.
 Image Source
Image Source
6 Tips for Building Your Perfect Multi Generational Home
When building a multi generational home, it's essential to tailor the design to your family's specific needs. Consider the following tips:
1. Build from the ground up
Constructing a new home specifically designed for multi generational living can be more affordable and customizable than renovating an existing home.
2. Optimize common spaces
Think about the types of common spaces that best suit your family's needs. Whether it's a large eat-in kitchen, a spacious living room, or an outdoor oasis, prioritize these areas in your home plans.
3. Consider all your "in-law" options
Evaluate whether in-law suites within the main house or separate buildings would better suit your family's dynamics and preferences.
4. Keep accessibility in mind
Plan for accessibility needs, both present and future, to ensure the home remains suitable for family members of all ages.
5. Create options for privacy
Design the home with privacy options that cater to the specific needs of your family members. This could include extra bathrooms, separate owner suites, or flexible spaces.
6. Extend your living space outdoors
Consider utilizing your outdoor space for multi generational living. Whether it's a relaxing oasis, a playground area, or additional dining space, make the most of your yard.
Looking for a Multi Generational Home near Dayton?
At Oberer Homes, we can work with you to customize one of our floor plans to create a comfortable and convenient multi generational home for your family. Contact us today to start building your family's dream home!
Note: The original article contained images which have been retained and appropriately placed within this revised article.

















