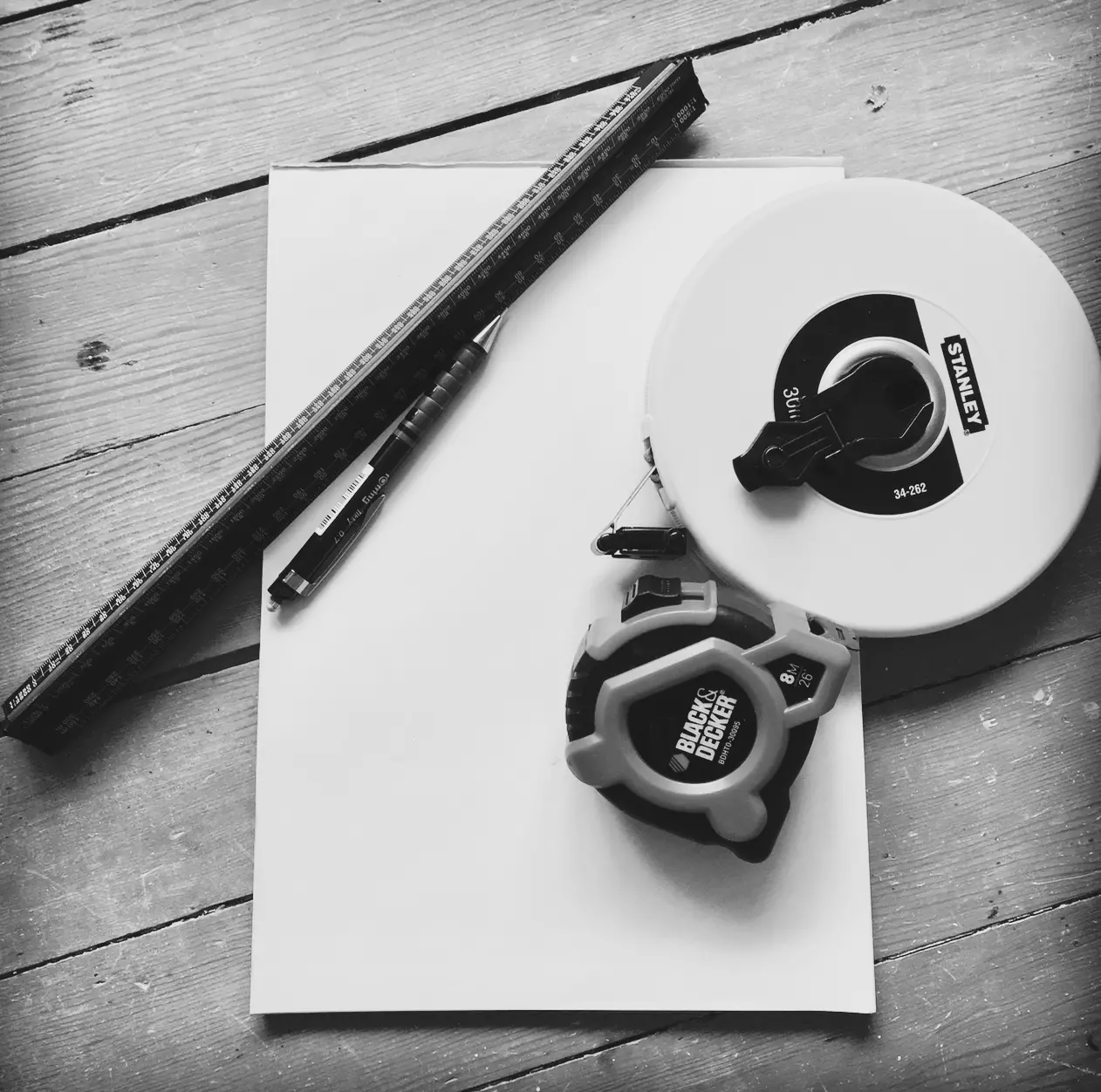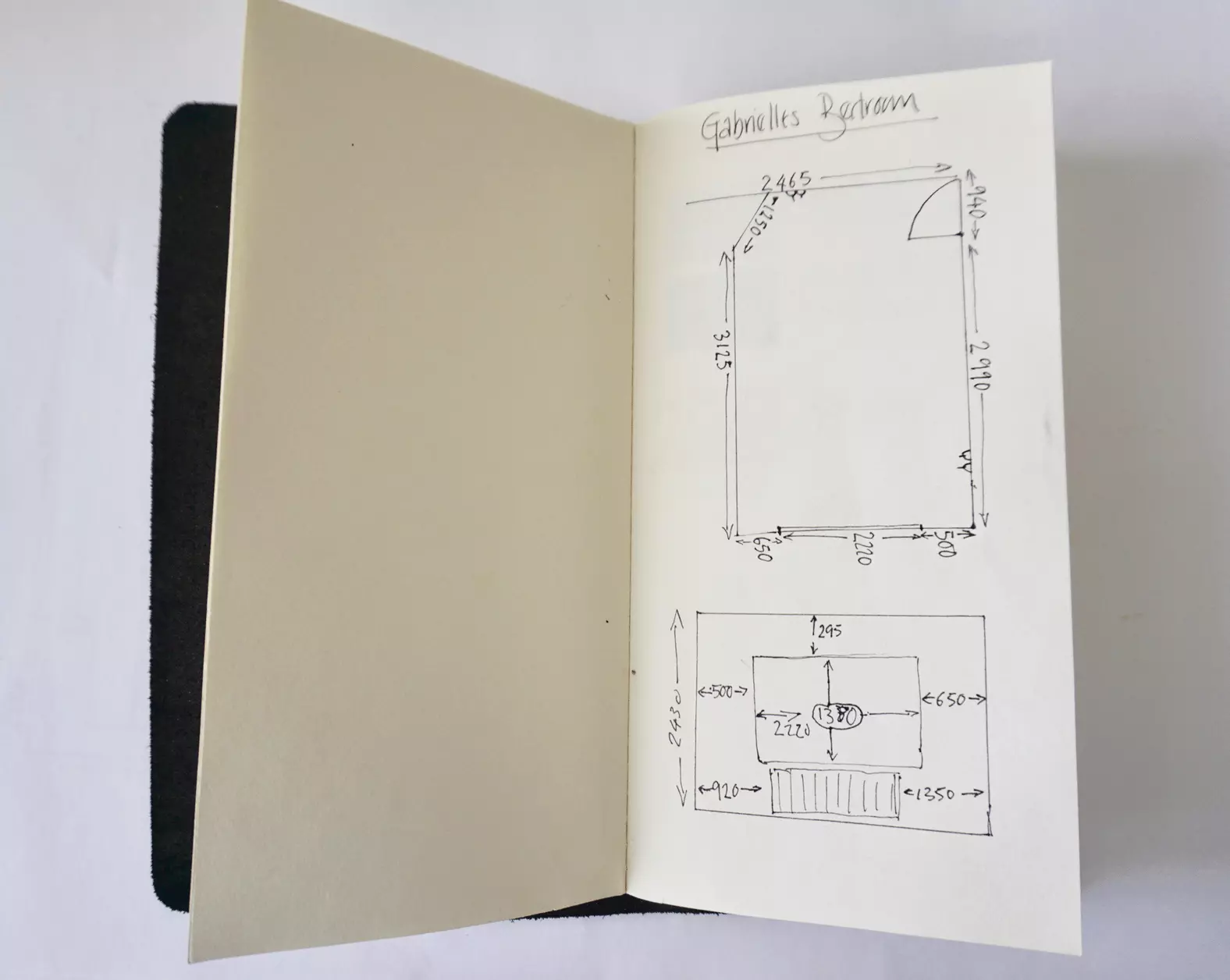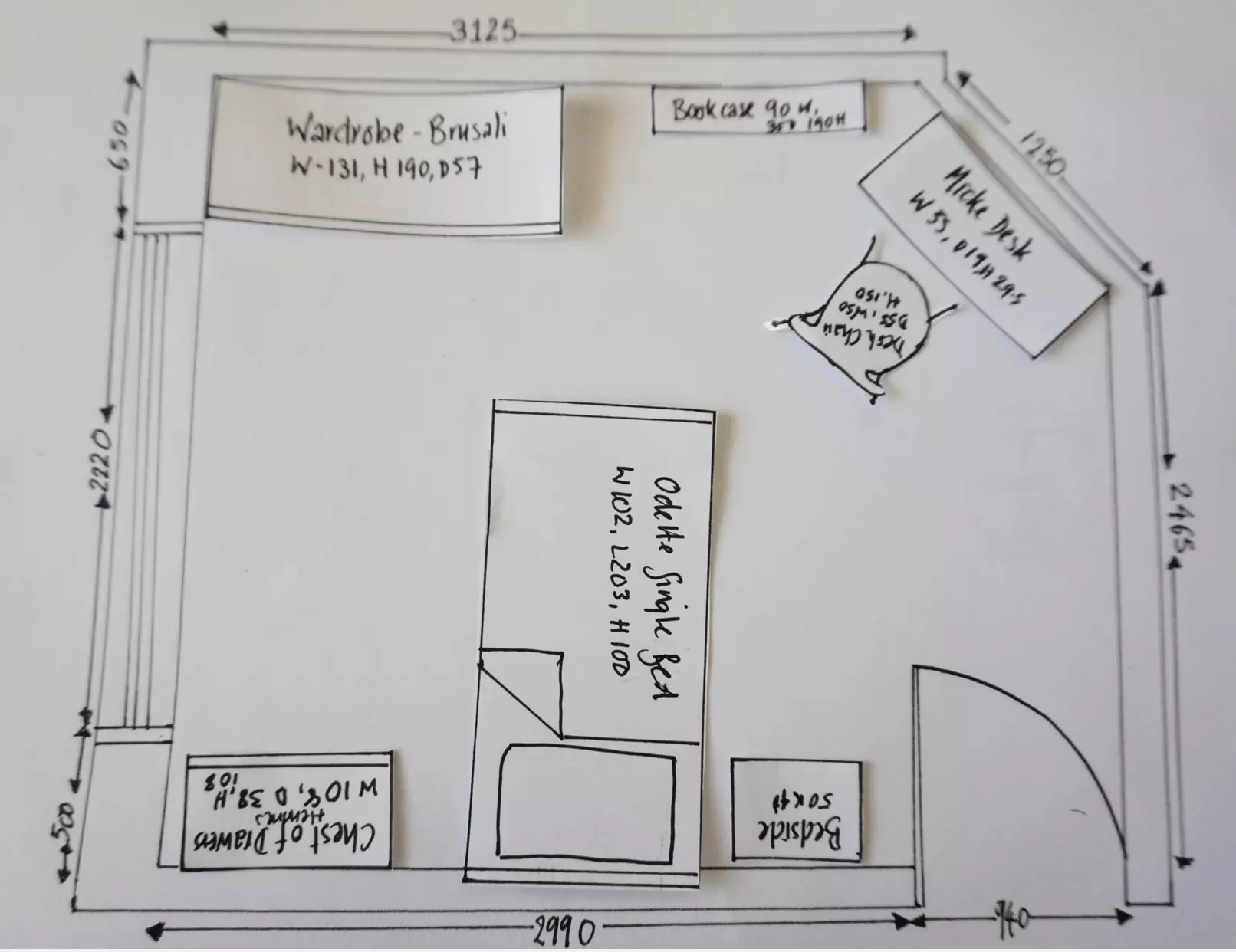Spatial planning, also known as floor planning, is a fascinating process when it comes to redesigning a space. After carefully assessing the brief, this stage involves brainstorming and finding the best solution to optimize the use of the space. You don't need an expensive computer program or technical skills to do it – anyone can learn to draw a floor plan like a pro!
Why You Should Plan Out Your Spaces
Planning the layout of your furniture from the beginning allows you to envision other design elements such as lighting, furnishings, and artwork placement. By being aware of your furniture arrangement, you can make informed decisions that will save you time, money, and stress throughout the design process.
Save Time & Money
One of the key benefits of planning your furniture layout is the ability to ensure that your current or proposed furniture choices will fit perfectly in the space. Whether you're going for a complete redesign or making minor changes, knowing that your furniture will fit will save you from costly mistakes and last-minute adjustments.
Focal Points
Every room needs a focal point, a designated area that draws the eye and captures attention. By planning the layout of a room, you can strategically position furniture and create a visually appealing focal point. Avoid the frustration of a poorly planned room where the eye has nowhere to settle.
Tip: Planning your furniture layout also helps you determine the placement of electrical outlets and light fixtures. This knowledge will make life easier for your electrician or builder and prevent any future problems.
The Floor Plan
The first step in drawing a floor plan is to gather accurate measurements of the room. Measure everything from the width and length of the room to the size of windows, doors, and built-in units. Don't forget to note the direction in which doors open, as this affects the space available. Also, take into consideration the height of the room and any wall fittings that will remain, such as wall lights.
 How To Draw A Floor Plan Like A Pro - The Ultimate Guide
How To Draw A Floor Plan Like A Pro - The Ultimate Guide
Drawing a floor plan allows you to understand the fundamental shape of the room and identify any specific areas that require attention, such as space between windows. Additionally, elevation drawings of windows are crucial for accurate representations of the room.
To ensure precise measurements, it's recommended to draw the floor plan to scale. Designers often use a scale of 1:50 or 1:20, where 1 unit on the drawing represents 50 or 20 units in real life, respectively. If you don't have a scale ruler, you can use graph paper and set a scale.

Once you have drawn your floor plan to scale, you have a few options to explore different layouts. You can use tracing paper to create new layouts on top of your master floor plan, or make copies of your master floor plan using a printer with copy functionality. Alternatively, you can draw and cut out furniture pieces to experiment with layouts. Remember to take photos of each layout to compare and evaluate.
TIP: When planning your furniture layout, consider leaving enough space for opening furniture such as wardrobes, drawers, and cupboards.
Whether you are reusing existing furniture or selecting new pieces, making a note of the dimensions is essential. Knowing the dimensions will help you ensure that the furniture fits within your chosen layout. If you're unsure about the dimensions, you can find standard sizes for most furniture online.

To ensure comfort and ease of movement within the room, consider anthropometrics. These measurements take into account the average size of a person and help determine if there is enough space to move around furniture. Allow a minimum of 900mm for a single person to move comfortably through a room. Additionally, consider factors such as window access, clear doorways, and drawer and cupboard openings.
Finally, make sure to evaluate each layout, noting the pros and cons of each. This reflection and analysis will give you a better understanding of what works and what doesn't in your space.
Now that you have the ultimate guide to drawing a floor plan like a pro, you can confidently plan and optimize any space. Enjoy the process and make your dream space a reality!
Until next time, Maria

















