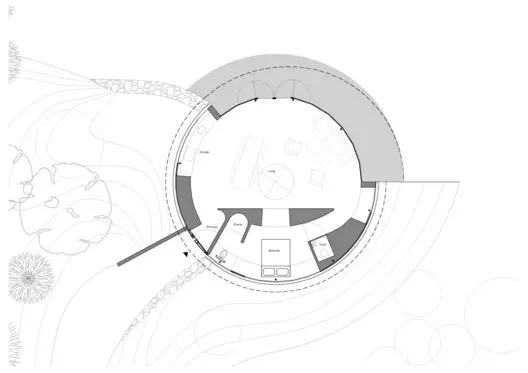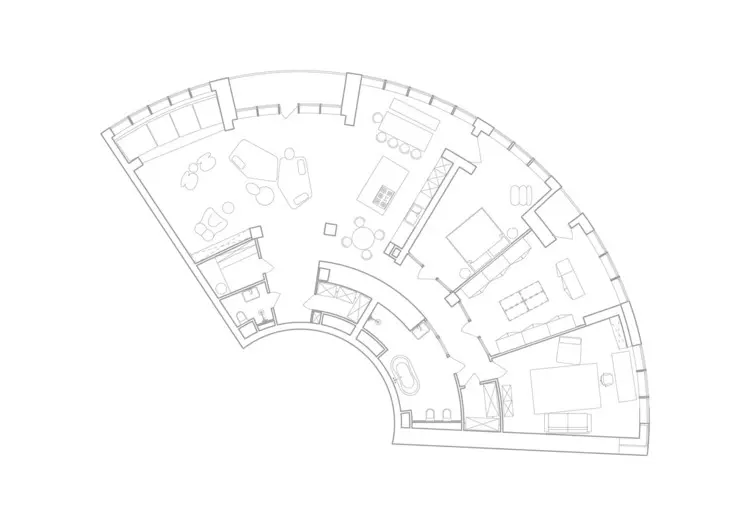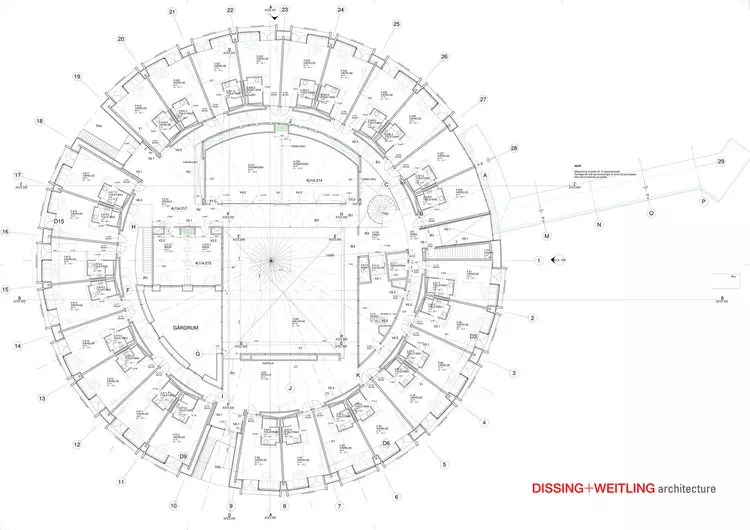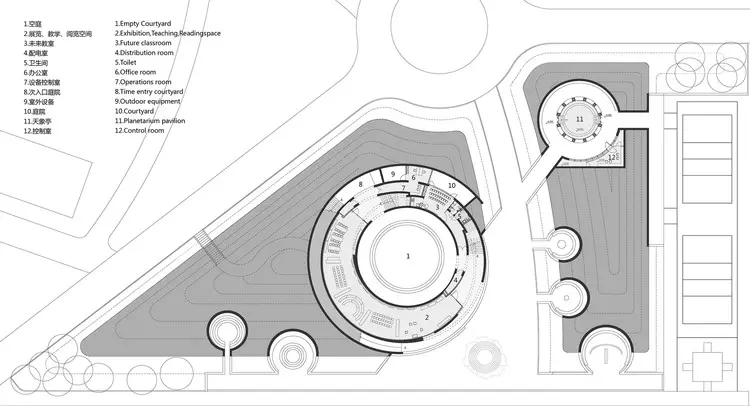 Courtesy of DISSING+WEITLING Architecture
Courtesy of DISSING+WEITLING Architecture
When we envision buildings, rectangular structures with straight lines often come to mind. Circular plans are a rarity, as poor design choices can result in wasted space and awkward interiors. However, well-designed circular plans can create extraordinary spatial configurations that are both aesthetically pleasing and functional. In this article, we explore 18 buildings that showcase various strategies of circular plan design.
Radial Interior Layouts
 Courtesy of 123DV
Courtesy of 123DV
Some buildings, like 123DV's 360 Villa and Austin Maynard Architects' St. Andrews Beach House, feature radially arranged internal rooms. These designs emphasize a strong organizing geometry, with each interior space emanating from the center of the circular plan. Rina Lovko's Blue Terracotta Apartment also adopts this approach by curving internal walls to mimic the exterior circular walls. Himitsujanai Kichi by Itsuki Matsumoto and Ehime Architecture takes a unique approach by offsetting the 'center,' allowing for increased space to open up into the surrounding landscape.
Central Courtyard Strategy
 Courtesy of DISSING+WEITLING Architecture
Courtesy of DISSING+WEITLING Architecture
Larger-scale projects, such as Ecco Hotel by DISSING + WEITLING Architecture and Tietgen Dormitory by Lundgaard and Tranberg Architects, arrange rooms radially around the circular plan's perimeter. These designs feature a central courtyard, which serves as a communal space for gatherings. Metamoorfose Studio's Restaurant & Grocery Store in Monteiro Lobato and Specific Architects + Unit Architects' Astronomical Park of Zhenze High School also utilize this central courtyard strategy.
Orthogonal Interior Configurations
 Courtesy of Studiolada
Courtesy of Studiolada
In some cases, circular plans incorporate orthogonal bisecting walls and furniture for a more freely arranged interior layout. Studiolada's Plainfaing Tourist Office and Fox Johnston's Cook Park Amenities exemplify this approach. For larger projects like Akiha Ward Cultural Center or Persian Garden Studio's Private Office Headquarters, where a radial configuration is impractical, orthogonal interior designs offer clean and efficient arrangements while still respecting the circular plan's aesthetics. Persian Garden Studio's office headquarters uses interior circular modules as phone booths and meeting spaces to highlight the larger circular geometry. The Sayama Lakeside Cemetery Community Hall combines both radial and orthogonal interior configurations.
Unconventional Circular Plan Designs
 Courtesy of ecoLogicStudio
Courtesy of ecoLogicStudio
Some designs defy categorization entirely. The AirBubble Playground, for instance, is not a traditional building but an experimental playground with its own controlled microclimate. The Zhengdong Longhu Public Art Center incorporates a large circular walkway adorned with art on the interior wall and glass windows on the exterior, merging art appreciation with sightseeing. Other intriguing circular plan designs include Cepario Bioseeding by Estudio Felipe Escudero and Vedana Restaurant by VTN Architects.
Circular plan design offers endless possibilities, from radial layouts to central courtyard strategies and orthogonal interior configurations. With careful consideration and expertise, circular plans can unlock extraordinary spatial configurations that are both visually stunning and highly functional.
Courtesy of DISSING+WEITLING Architecture

















