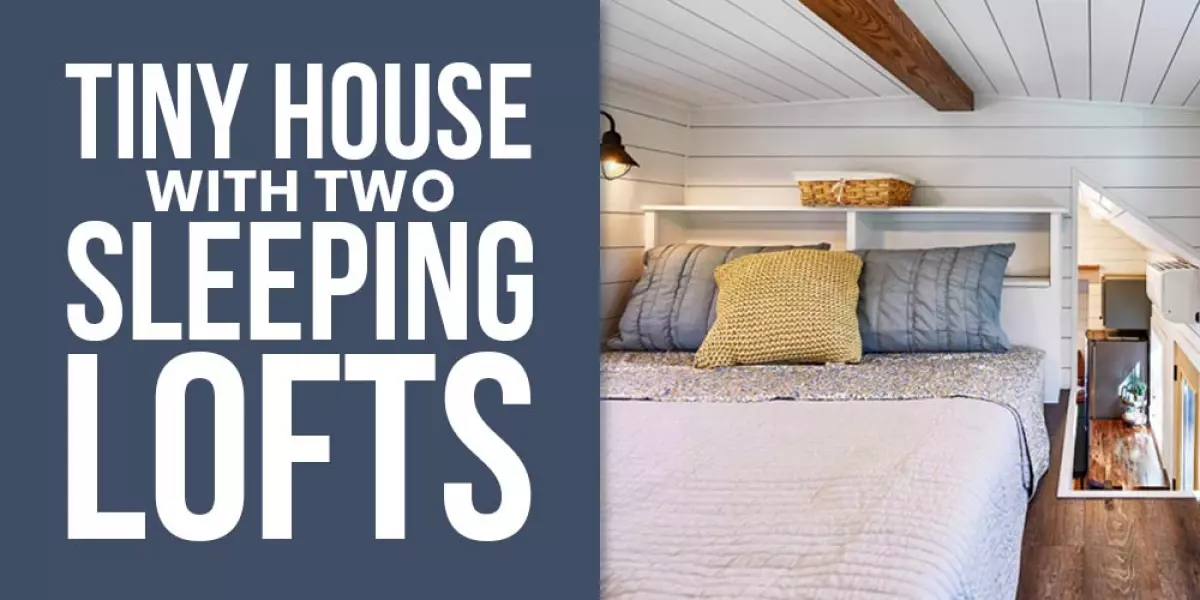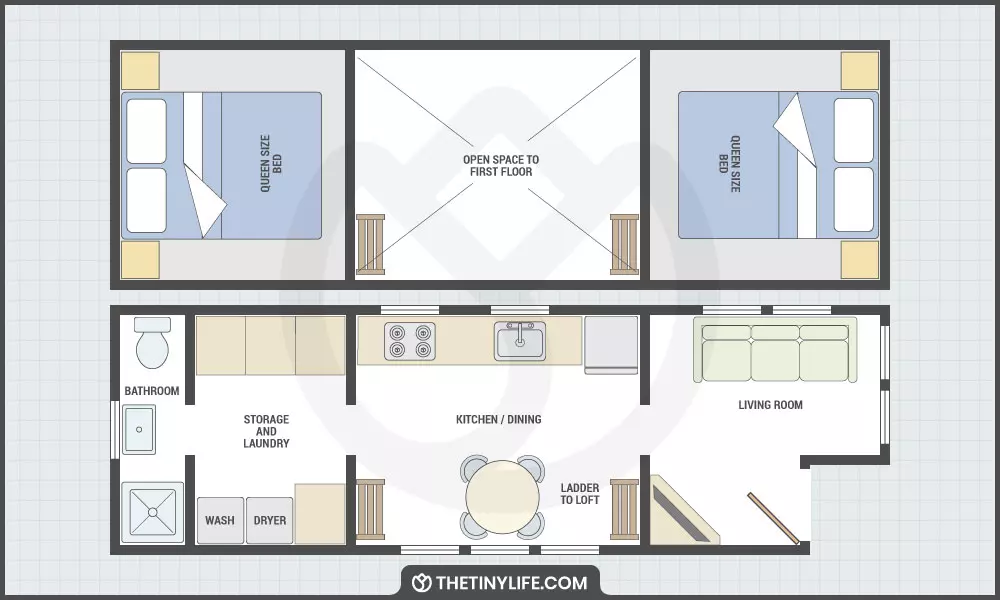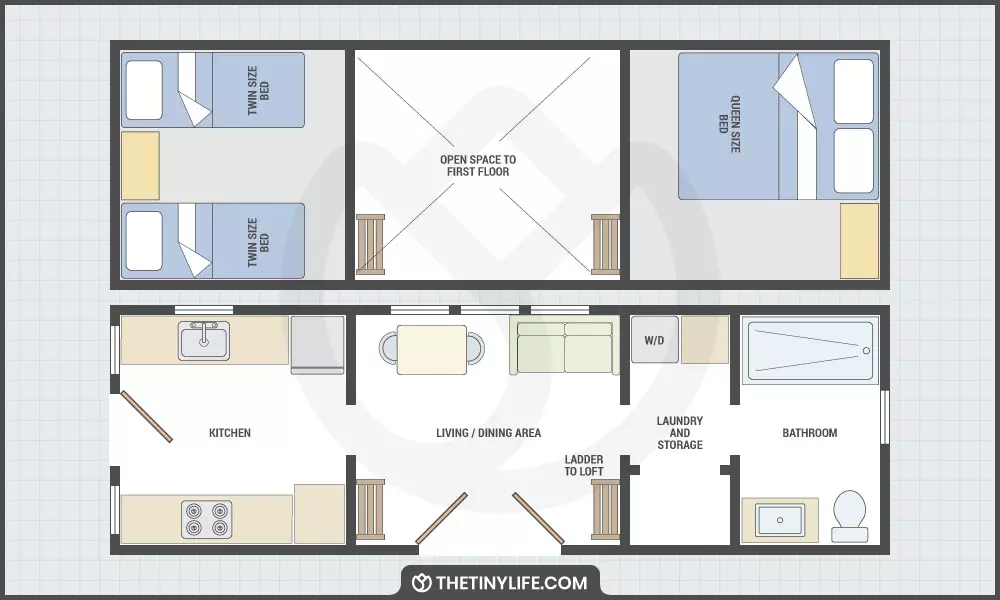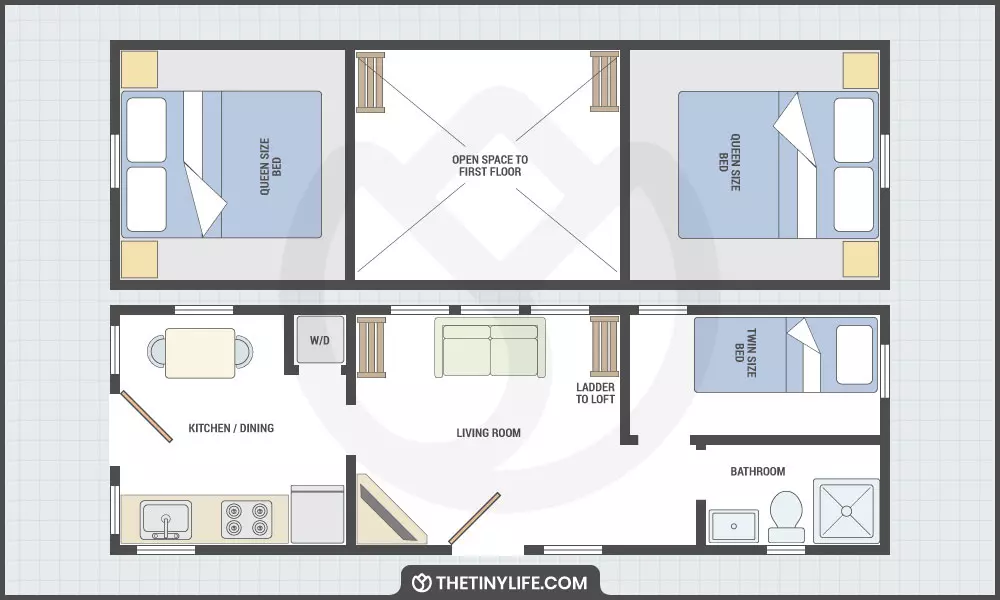
While not every tiny home needs a sleeping loft, they can be a fantastic way to maximize space in your small abode. Designing a tiny house with double sleeping lofts requires careful consideration to ensure optimal space and comfort. In this article, we'll explore various design considerations and floorplan ideas for tiny homes with two sleeping lofts, as well as provide tips for creating cozy and inviting sleeping spaces.
Design Considerations For a Tiny House With Two Sleeping Lofts

There are countless ways to incorporate two full sleeping lofts in your tiny house. Each design option comes with its own set of pros and cons, especially when it comes to lofting a bed. Before making any design choices, consider the purpose your double sleeping lofts will serve. Will they be used for your kids to sleep and play, designated guest spaces, or your own sleeping area? By understanding the main purpose of your lofts, you can make informed design decisions that align with your needs and preferences.
No matter the reason for expanding your sleeping space, always prioritize comfort and the potential for a good night's sleep. Your tiny home should feel cozy and welcoming, as you'll be spending a lot of time there.
Tiny House With Two Double Lofts Across From Each Other
The most common approach for designing two sleeping spaces in a tiny house is to create two separate sleeping lofts across from each other, typically at the front and back of the trailer. This design choice allows the lofts to function as two distinct spaces. However, it's crucial to ensure equal weight distribution between the front and back lofts to maintain balance and stability.

Tiny House With Two Beds on One Sleeping Loft
Another option is to have two beds on a single sleeping loft. This is a great choice for smaller tiny houses or those with limited space. Bunk beds can also be incorporated into a sleeping loft, maximizing vertical space without sacrificing comfort.
Floorplan Ideas for Tiny Homes With Two Sleeping Lofts

To help you visualize the possibilities, here are some floorplan ideas for tiny homes with two sleeping lofts:
Two Bedroom, Two-Story Sleeping Loft Plan
Ideal for couples who enjoy having guests over, this floorplan features a full kitchen, living room, and two lofted queen beds. The lofts are located at the front and back of the trailer, offering privacy and comfort.

Sleeping Loft Plan With Two Bedrooms
Similar to the previous floorplan, this layout includes two sleeping lofts above the ground floor. The ground floor comprises a living area, dining area, kitchen, laundry room, and bathroom. The lofts can accommodate one twin and one queen bed, providing ample space for multiple inhabitants.
Sleeping Loft Plan For Two Bedroom Tiny House
Designed for families with kids and occasional guests, this floorplan features a kitchen with a washer and dryer on the ground floor, alongside an open-concept living room. The layout also includes a single bedroom and bathroom on the same level. Both lofts can accommodate a queen bed each.

Sleeping Loft Plan With Four Bedrooms
For larger families, this floorplan offers two separate bedrooms for kids, one at the loft level and one on the ground floor. Additionally, there is a lofted master bedroom and an integrated kitchen and dining room. The ground floor bedroom has a full bathroom with a standing shower.
Sleeping Loft Floorplan for a Tiny House Family
Perfectly suited for a big family, this floorplan includes a spacious kitchen, dining area, living room with a pull-out couch, and a corner bathroom. The ground floor hosts a single bedroom with room for a twin bed, while the lofts can accommodate two twin beds and one queen bed.

Setting Up Your Two Lofts for a Cozy Night's Sleep

Once you've settled on the perfect design for your sleeping lofts, it's time to create a comfortable and inviting sleeping environment. Consider the following elements when setting up your lofts:
Select the Ideal Mattress for Your Sleeping Lofts
Choosing the right mattress is crucial for a good night's sleep. Factors such as comfort, size, and materials should all be taken into account. Before finalizing your design, decide on the mattress dimensions, ensuring they fit the allocated space.
One highly recommended mattress is the Ecosa Sleep mattress, known for its exceptional comfort and support.
Choose a Bedframe for Your Tiny House Double Lofts
When it comes to framing your beds, there are various options to consider. Some prefer to place the mattress directly on the floor, while others get creative by using wooden pallets, cinder blocks, or plastic crates as a makeshift bedframe. Alternatively, traditional bedframes can offer stability and an aesthetic appeal. Keep in mind the weight and portability of your chosen bedframe, as it will need to be carried up to the loft.

Spruce Up the Surrounding Space
The area surrounding your lofts is an opportunity to express your personal style. Consider adding a side table, headboard, bookshelf, or storage solutions to maximize functionality and create a cozy ambiance. Plants and decorative elements can also enhance the overall appeal.
Inspirational Photos of a Tiny House With Two Sleeping Lofts

Take a look at these inspirational photos to get ideas for your DIY adventure. Each design showcases unique features, from stairs to ladders, carpeted or hardwood floors, and open-concept ground floors. There are countless ways to create your own tiny house with two sleeping lofts, allowing you to personalize it according to your lifestyle and preferences.
With these design techniques and tips for setting up your lofts, you can create a cozy and functional sleeping space in your tiny home.
Your Turn!
- How do you plan on designing the sleeping lofts in your tiny home?
- What type of mattress will you use in your tiny house sleeping loft?

















