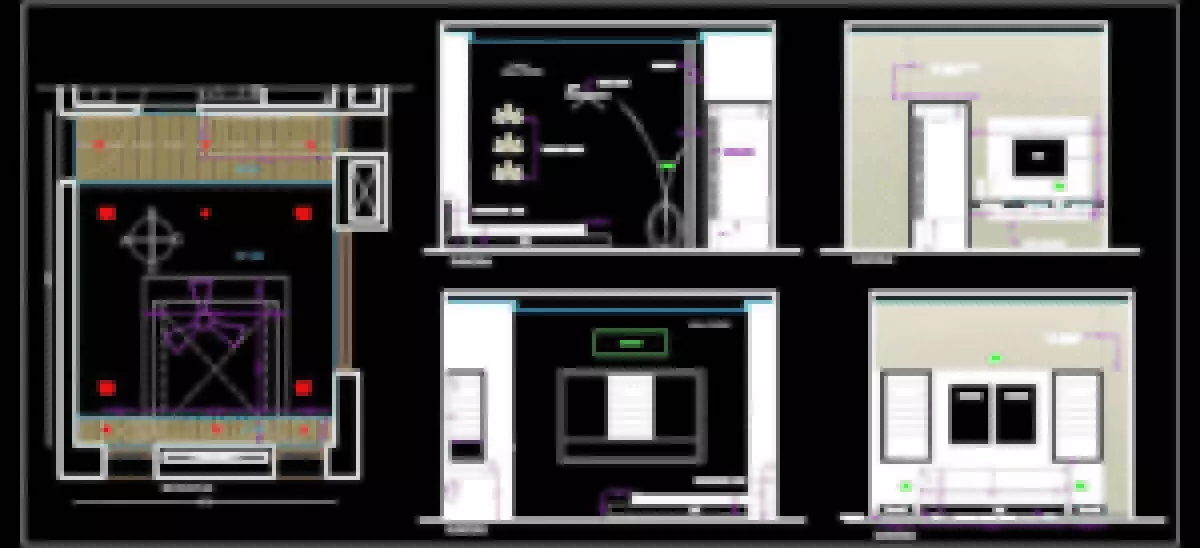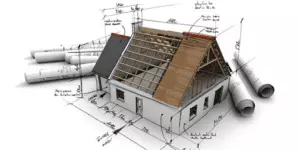Are you ready to dive into the exciting world of interior design? Look no further than SevenMentor's Interior Design classes in Pune! In this article, we will explore the importance of working drawings in interior design and how they play a crucial role in bringing your design concepts to life.
Why Working Drawings Are Essential
Working drawings, also known as construction drawings, are the backbone of any interior design project. They provide a detailed guide on how to construct, renovate, or install a project. These drawings communicate crucial information such as room names, door and window placements, material specifications, furniture layouts, and more.
 Fig. 1: Interior Design Working Drawings
Fig. 1: Interior Design Working Drawings
Working drawings serve various purposes throughout the design process:
- They are the main tool used by interior designers to generate ideas and establish the design concept.
- They serve as a platform for design and client presentations, providing both perspective and isometric views.
- Working drawings act as a map and guide for the building process, including scaled and comprehensive manufacturing drawings.
- They serve as a measure for determining whether the design requirements have been met.
- Working drawings assist in recording changes or additions made during installation and are useful for post-installation maintenance and troubleshooting.
- They include 360-degree views and sectional details, serving as blueprints for control system updates.
Consistent and uniform designs through working drawings save time and money by reducing errors and misunderstandings. These drawings are essential for any interior project, be it residential, commercial, hospitality-related, or industrial.
Elements of Working Drawings
Working drawings in interior design encompass a variety of components:
- Elevations: Scaled-down views of the home's façade, providing information about roof slope, overhangs, ceiling heights, and external finishes.
- Floor Plans: Detailed descriptions of the locations of doors, windows, furnishings, fixtures, appliances, and other features.
- Foundation Plans: Important details on structural support elements, load-bearing walls, construction methods, and more.
- Section Views: Cross-section views that emphasize specific characteristics.
 Fig. 2: Interior Design Working Drawings
Fig. 2: Interior Design Working Drawings
Interior design drawings encompass various other layouts, including wall layouts, electrical layouts, doors and window layouts, and plumbing layouts. These drawings are crucial for effective communication between interior designers, engineers, and architects. They can be presented in both 2D and 3D formats, depending on the client's needs.
How to Prepare Working Drawings Successfully
Preparing working drawings requires attention to detail and adherence to industry standards. Here are some key considerations:
- Dimensions, notation, title blocks, and symbols must follow industry standards for proper recognition.
- Working drawings should convey the necessary information at a scale that reflects the level of detail required.
- Different line widths can be employed to highlight specific parts of the drawings.
Organizing the drawings effectively is essential to convey the right information for each specific task. Dividing drawings into packages provides clarity and customization for different works, components, suppliers, or trades. The purpose of working drawings may vary, from regulatory permissions and contractors' planning to site instructions and shop drawings.
 Fig. 3: Interior Design Working Drawings
Fig. 3: Interior Design Working Drawings
Concept Drawings: Exploring Initial Ideas
Designers often use concept drawings or sketches to explore initial ideas for designs. These drawings serve as a means of researching and communicating design principles and aesthetic ideas. Concept drawings can capture the essence of an idea more clearly than later drawings or even the completed building. They can also be used to explore technical aspects and potential solutions to construction-related issues, such as service layout, structure, solar paths, and shading.
Design Drawings: Developing and Communicating Ideas
Design drawings play a crucial role in developing and communicating ideas about a design concept. They can be used to create the design brief, examine potential sites, create a coordinated design, inform stakeholders, keep records, and track modifications. Design drawings can range from feasibility studies and options appraisals to detailed technical and tender drawings. Their level of detail depends on their intended use and the client's requirements.
Construction Drawings: Bringing the Design to Life
Construction drawings are an integral part of the contract paperwork for construction activities. These drawings provide a graphic depiction of the proposed construction and help avoid confusion and delays by careful coordination. They show component placements, details, sizes, and other necessary information. While construction drawings can be created by hand, computer-aided drafting (CAD) software is more commonly used.
 Fig. 4: Interior Design Working Drawings
Fig. 4: Interior Design Working Drawings
In conclusion, working drawings are an essential component of any interior design project. They guide the construction process, communicate design ideas, facilitate communication between professionals, and serve as a record of the completed structure. Whether you're interested in residential, commercial, or industrial design, mastering the art of working drawings is a must.
Sign up for SevenMentor's Interior Design Training in Pune today and unlock your creative potential!
For Free Demo classes, call: 020 71171757. [Click Here to Register!](Registration Link)

















