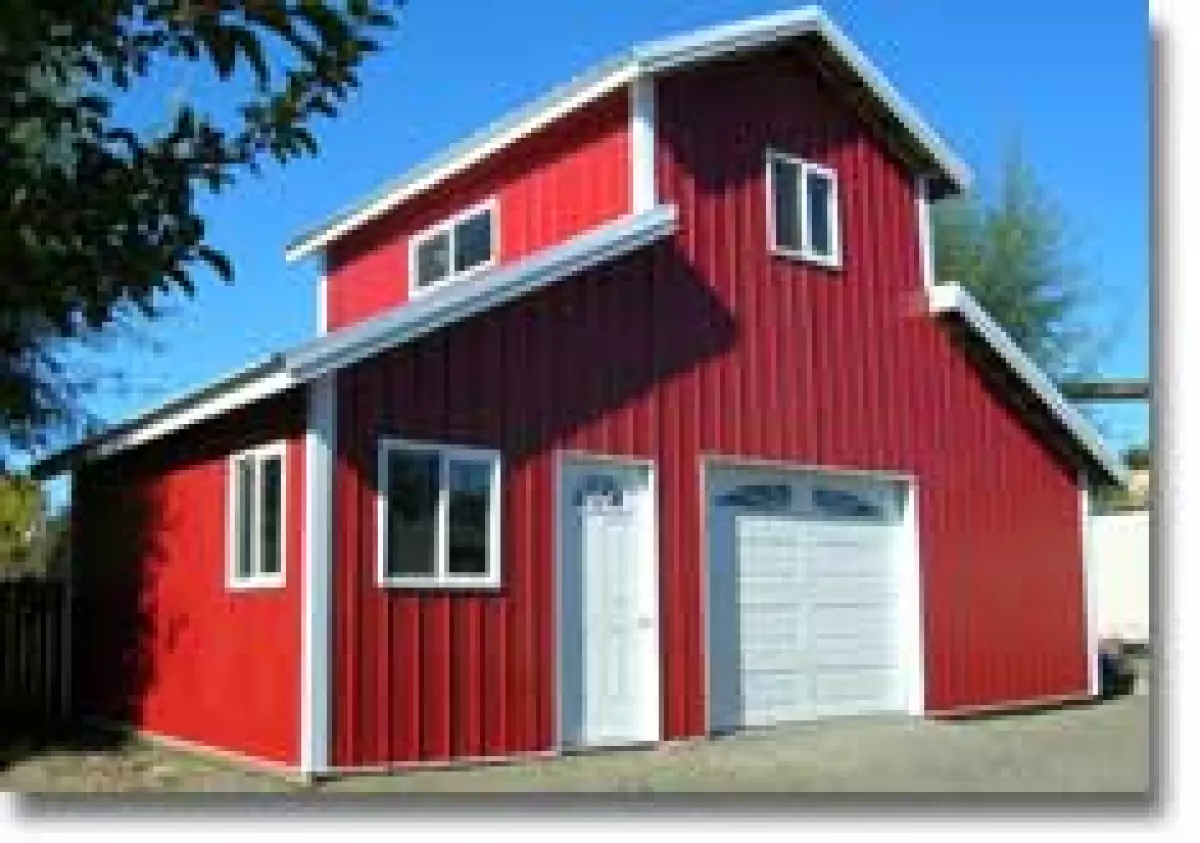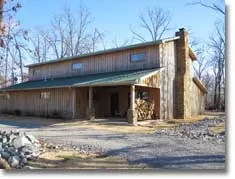
In the realm of architectural design, monitor-style roofs were once exclusively reserved for traditional barns, particularly horse barns. Fast forward to today, and monitor roofs have found their way onto a variety of structures, including metal agricultural buildings, houses, shops, and garages. With their distinctive raised center section and gabled roof supported by trusses, monitor-style buildings offer a unique blend of style and functionality. Sheds or lean-tos attached below the main roof provide additional space for windows or eave lights, allowing for ample lighting and ventilation.
Monitor Barns for Personal Use: Maximizing Space and Flexibility

Monitor-style pole barn designs have gained significant popularity due to their ability to maximize space and offer versatility. Whether you need extra storage room, a home office, or even a small apartment, monitor pole barn kits provide the ideal solution. Families have transformed the upper section of their monitor-style pole barns into entertainment rooms, art studios, and dedicated hobby centers. Natural lighting is enhanced with the addition of eave lights in the upper section, reducing electricity consumption. Additionally, vents in the ridge cap efficiently release warm air, while enclosed overhangs effectively circulate cool breezes. To further enhance ventilation, consider adding a cupola with a weather vane or gable vents at either end.
Monitor-Style Horse Barns: Combining Functionality and Beauty
Many individuals opt for monitor building kits when constructing horse barns. The center section serves as a walkway, while the loft space above conveniently stores hay. Stalls can be easily added along the sides of the middle section, providing ample space for horses. These horse pole barn stalls are integrated into the barn's framework for enhanced stability and can be finished off with high-quality tongue and groove stall kits. By utilizing premium wood and durable aluminum hardware, a truly beautiful and functional space is created.
Beyond Living Areas and Horse Shelters: Endless Possibilities
Monitor barns offer practical applications beyond living areas and horse shelters. RV owners, for instance, can leave the center section open to park tall campers, protecting their vehicles from the elements. The side wings can be utilized for housing boats, cars, or pickup trucks. Some people even transform the side wings into workshops, using them to perform vehicle maintenance or pursue personal projects. With their versatility, robust construction, easy assembly, and timeless aesthetic, monitor-style pole barns are an excellent choice for anyone seeking a functional and visually appealing structure.
Ready to bring your monitor building vision to life? Contact Hansen Pole Buildings to discuss your pole barn requirements and desired dimensions. Our team of experienced engineers will create personalized monitor barn plans tailored to your needs. Once the plans are approved, we will provide you with a high-quality building kit, ensuring your monitor building exceeds expectations.
Get started today and discover the endless possibilities of monitor building designs!

















