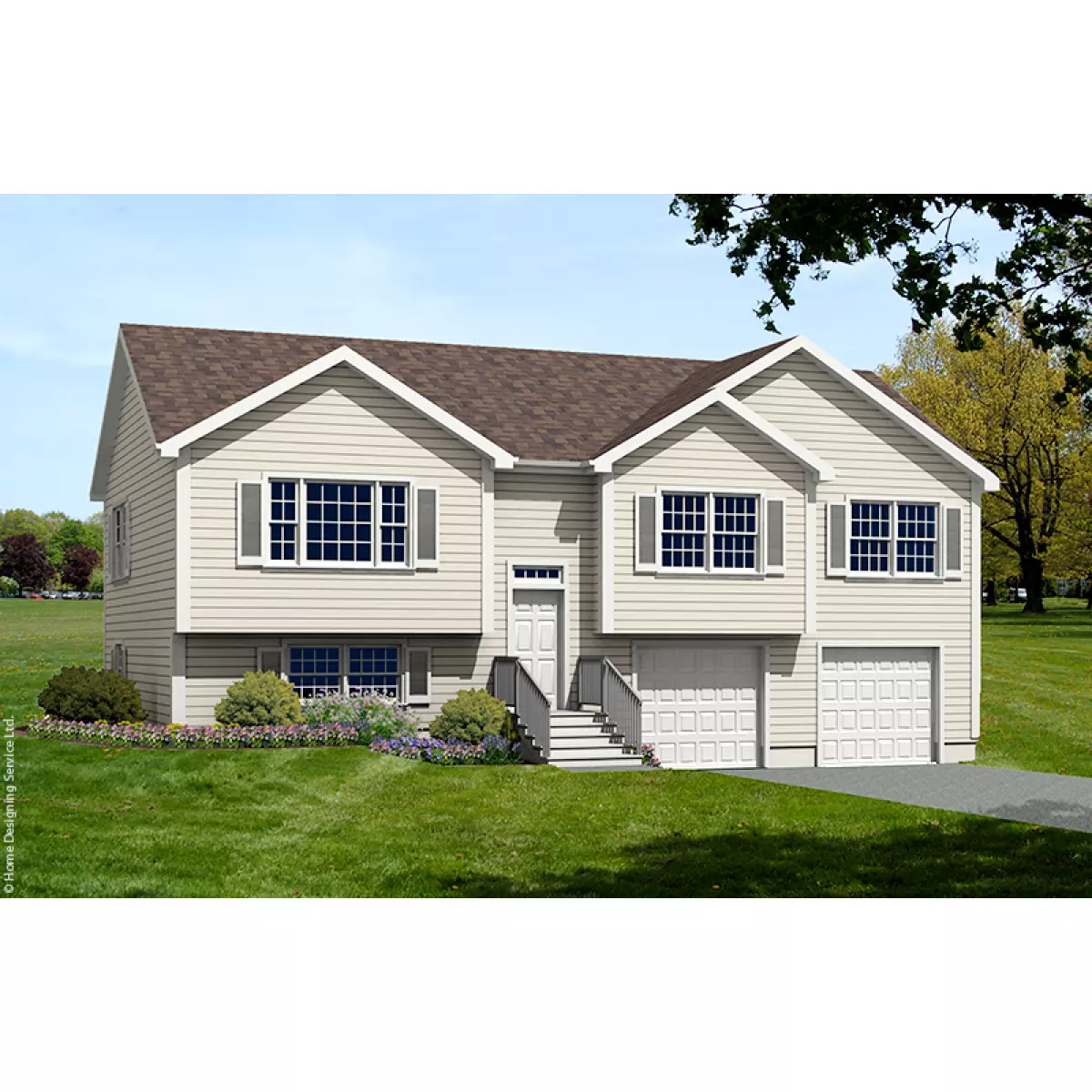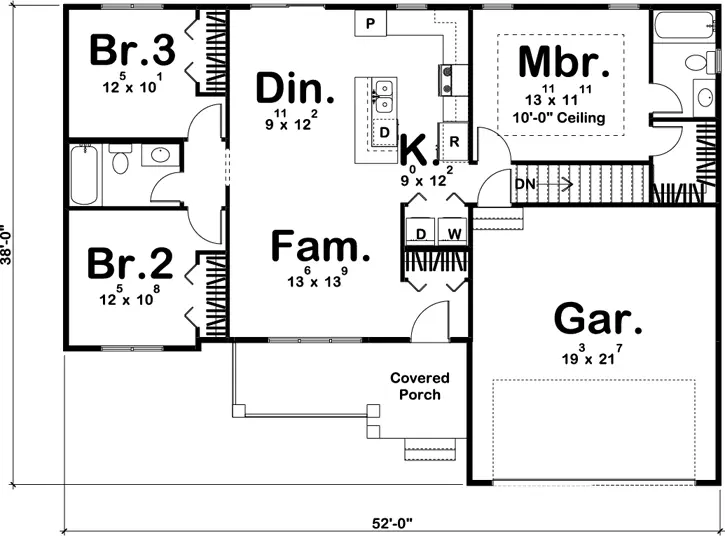
Ranch houses are defined by their single-story design, sloping roofs, and connected garages. While traditional ranch homes lack staircases connecting the main floors, there are two popular variations known as raised ranches and split-level ranches.
Raised Ranches
Raised ranch models typically feature a two-story design with a large entrance on the main floor. The upper level typically houses the main living space, while the lower level consists of additional living space and a portion that is slightly below ground level.

Split-Level Ranches
Split-level ranch houses have three or more levels connected by short staircases. The entrance usually leads into a hallway that opens up to two levels. Bedrooms are often located on the upper level and can be separated from the living areas by a half staircase. Each level is partially higher or lower than the ground.
Exterior Features of Ranch Houses
- Single or raised level
- Open floor plans
- Simple sloping or low-maintenance roofs
- Asymmetrical design, typically in an L or U shape
- Seamless integration of outdoor living spaces or a backyard
- Use of materials such as stucco, brick, wood, and stone
Interior Features of Ranch Houses
- Average of three or four bedrooms
- Open floor plans with modern amenities or basement space
- Attached garages, a common feature as cars became more prevalent
- Distinct living areas separated by a long private hallway
- High ceilings creating a sense of spaciousness
- Large windows allowing ample natural light and creating a play of shadows
Is a Ranch House Right for You?
While all ranch house models meet the criteria of single-story and open floor plans, there are notable differences between each style.
Size
Choose a ranch house size based on your family's needs, lifestyle, and preferences:
- Do you need a separate living room, a large kitchen for entertaining, or a home office space?
- How many parking spaces do you require in the garage?
- Do you want a crawl space, and if so, in the attic or basement?
- Are there any additional amenities you desire, such as a fitness room?
Consider the number of bedrooms and bathrooms you need, as well as the size and quantity of living spaces.
Layout
The layout of a ranch house also plays a significant role. Consider how you will use the space and whether the layout fits your needs. Look at open living areas, storage space, and traffic flow.

Homeowners love multi-level or raised ranch houses because they still offer the "on one level" feel while providing separate spaces suitable for large families, in-laws, or guests.
Style
While ranch houses have their own architectural style, there are various design options to consider. The good news is that since ranch-style homes focus on the one-story feature, you can find them in various styles – from modern to coastal and everything in between!
Find the Perfect Ranch House Plan with Monster House Plans
From houses under 1,000 square feet to larger homes over 2,500 square feet, and with dozens of styles and designs to choose from, Monster House Plans has the perfect ranch house for your family. Start your search today or consult with one of our expert architects to begin creating the ranch house plan of your dreams!











