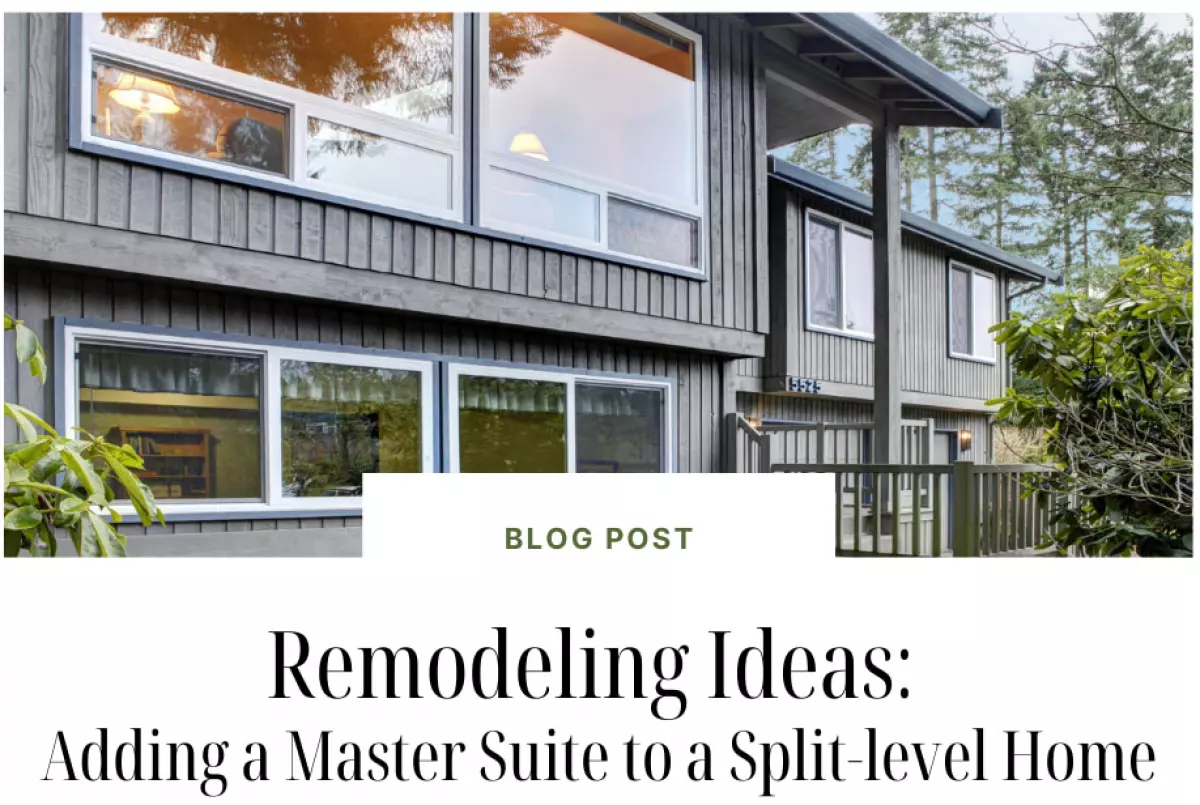
Split-level homes have been a popular architectural choice in the US for over 30 years. While these homes offer several advantages, many owners opt to remodel or add on to them to improve functionality and adapt to changing needs. One common discussion is about adding a master suite to a split-level home. In this article, we will explore the benefits of a master suite addition and provide some key considerations for homeowners.
What is a Master Suite, Anyway?
A master suite is a spacious bedroom with an attached private bathroom, distinguishing it from a master bedroom. Both a master bedroom and a master suite provide ample space for a large bed, dressers, reading chairs, or other amenities.
The Benefits of Adding a Master Suite
Split-level homes often have smaller bedrooms and bathrooms due to their staggered floor plans. By adding a master suite, homeowners can enjoy several benefits:
- More room for a larger bed, additional dressers, closets, or other elements.
- Increased privacy with a dedicated bathroom and shower.
- A quieter space to relax, read, or work, away from busier areas of the home.
Key Considerations for Homeowners Considering Any Split-Level Renovation
When planning a master suite addition or any split-level renovation, homeowners should keep several factors in mind:
Give a Little, Take a Little: Increasing the size of the master bedroom may require reducing the size of another bedroom. In some cases, eliminating a bedroom entirely might be necessary. However, it's important to consider the impact on hosting guests and potential home value.
How Much Space Is Enough? The dimensions of a master suite remodel vary based on individual goals. A recommended size for the master bedroom is approximately 14 by 16 feet. To accommodate a small bathroom, a total remodeled footprint of around 20 by 20 feet is advised. Consult with a professional remodeling team for personalized recommendations.
Bathroom Cost: Adding a master suite bathroom can significantly increase the overall cost of the remodel due to plumbing requirements. Homeowners should assess their need for a private bathroom versus the need for additional bedroom space.
Is Adding an Addition to Split Level Homes Difficult?
Remodeling a split-level home can be challenging because each level is specifically designed, plumbed, and wired for a particular function. However, with careful planning and integration of existing rooms, it is possible to successfully add on and better suit changing needs. Some popular types of split-level home additions include mother-in-law suites, master suites, and sunrooms.
Create Space to Grow with Daniels Design and Remodeling
If you're looking to add a master suite, reimagine your kitchen, or explore other ways to make your home better suit your family's needs, professional design help is essential. For over two decades, Daniels Design and Remodeling has been helping families in Northern Virginia shape their homes to meet their unique requirements and tastes. Schedule a conversation with their team of experts today and start transforming your home.
 Daniels Design and Remodeling - Transforming Homes for Over Two Decades
Daniels Design and Remodeling - Transforming Homes for Over Two Decades
Remember, when it comes to remodeling your split-level home, adding a master suite can significantly enhance your living experience. With careful planning and the right team by your side, you can create a comfortable and functional space that meets your unique needs.

















