Interior design rendering is a powerful tool that guarantees the success of any design project. It allows designers to create clear and impressive presentations for clients and investors, ensuring aesthetic appeal, functionality, and comfort. In this ultimate guide, we will explore the world of interior design rendering and delve into its key benefits, applications, and software.
What is Rendering Interior Design?
Interior design rendering involves creating a three-dimensional model of a space that closely resembles reality. By utilizing specialized 3D modeling and visualization programs, simple 2D floor plans are transformed into detailed and realistic designs. With rendering, designers can accurately showcase the appearance of homes, offices, shopping centers, hotels, and other premises during the project development phase.
Unlike sketches, renderings provide a comprehensive view of the design, considering sizes, proportions, colors, textures, and materials. They accurately reflect the designer's vision, including the placement of structural components, furniture, and decor. This level of detail allows designers to understand and convey the features of the available space, lighting, and how different elements of the interior will complement each other. Photorealistic interior architecture rendering creates a sense of presence, enabling viewers to fully assess the overall look and feel of the design.
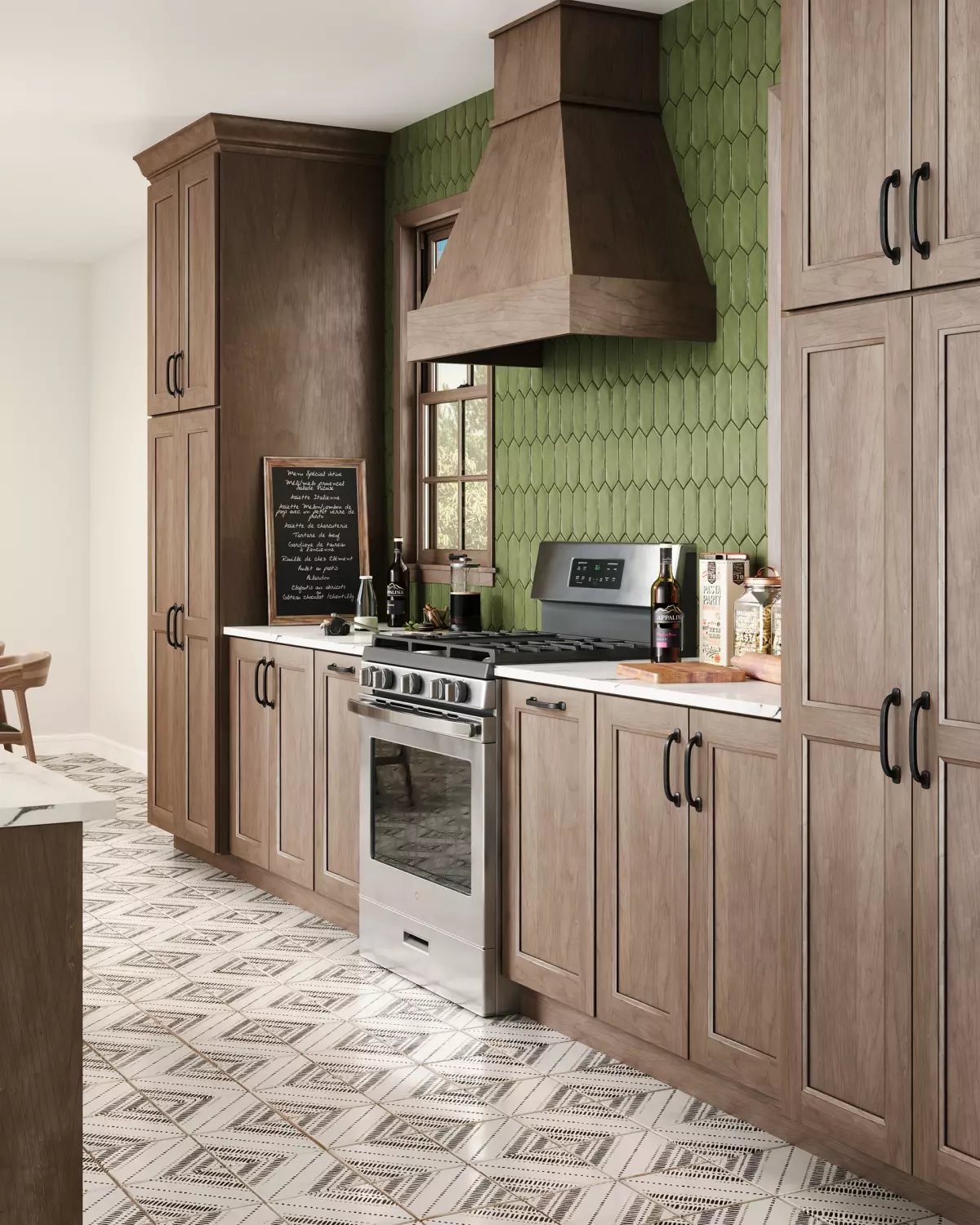 Image: Denton
Image: Denton
Where is Design Rendering Used?
Design rendering finds applications in various industries, including:
- Interior Design
- Architecture
- Furniture Design
- Real Estate
- Marketing and Advertising
- Entertainment industry
Each industry can benefit from the use of interior design 3D rendering services. Whether it's creating special effects in movies, crafting marketing ads, showcasing furniture designs, attracting investment for real estate, or creating immersive experiences, design renders play a vital role.
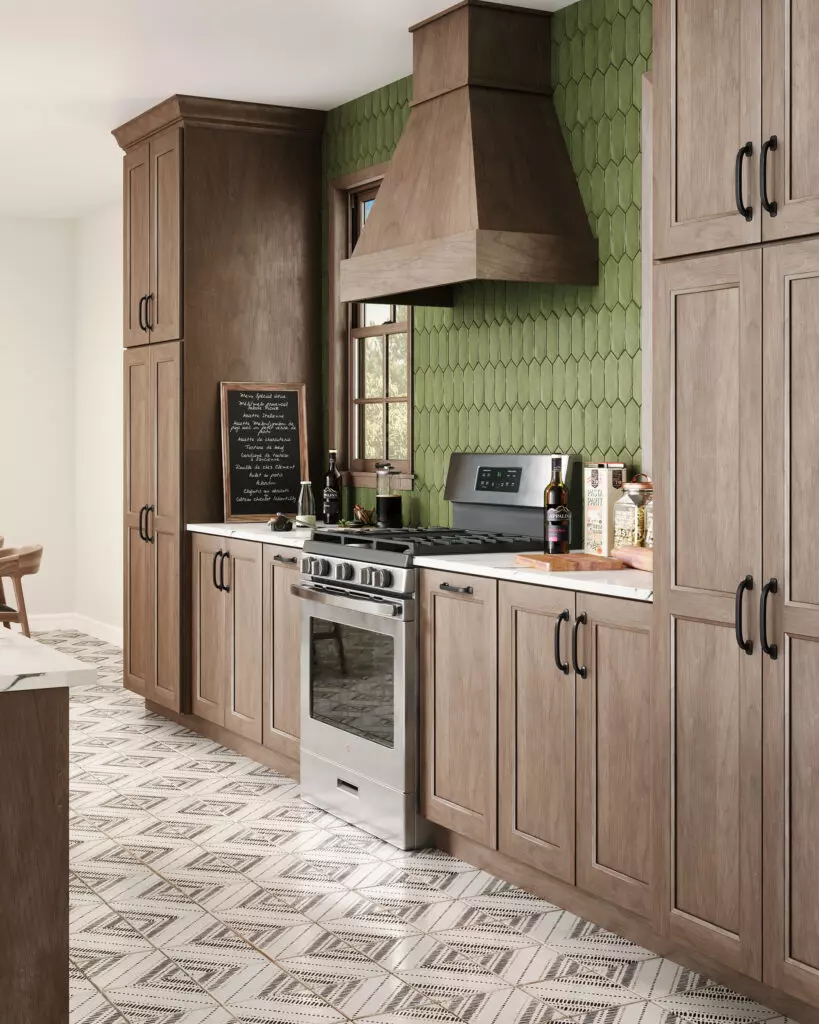 Image: TDC Repurposed
Image: TDC Repurposed
Why is 3D Rendering for Interior Design Useful?
The advantages of interior design 3D rendering are numerous and impactful. Here are some key benefits:
1. Accuracy and Detail: 3D rendering conveys the intricate details of the room layout, lighting, color schemes, textures, furniture, and more. It provides a complete picture of the project, ensuring all client preferences are accounted for and reflected in the image. Photorealistic rendering instills confidence in the final result.
2. Time and Cost Savings: By visualizing the design through 3D renderings, designers and clients can identify miscalculations or inaccuracies in real-time, making necessary changes before construction begins. This saves both time and money by avoiding costly rework.
3. Personal Customization: Interior rendering offers extensive customization options. Designers can choose various materials, textures, angles, colors, and finishes to create unique concepts that align with client preferences.
4. Multiple Design Options: 3D graphics enable designers to present clients with multiple design options, including different styles, lighting, and arrangements. This comparison allows clients to select the design that best suits their needs and expectations.
5. Effective Marketing and Sales Tool: Interior design renders are instrumental in creating presentations that attract attention and investment. They help designers showcase their portfolios and promote their brands effectively. Whether it's residential, industrial, or commercial projects, 3D visualization elevates marketing efforts.
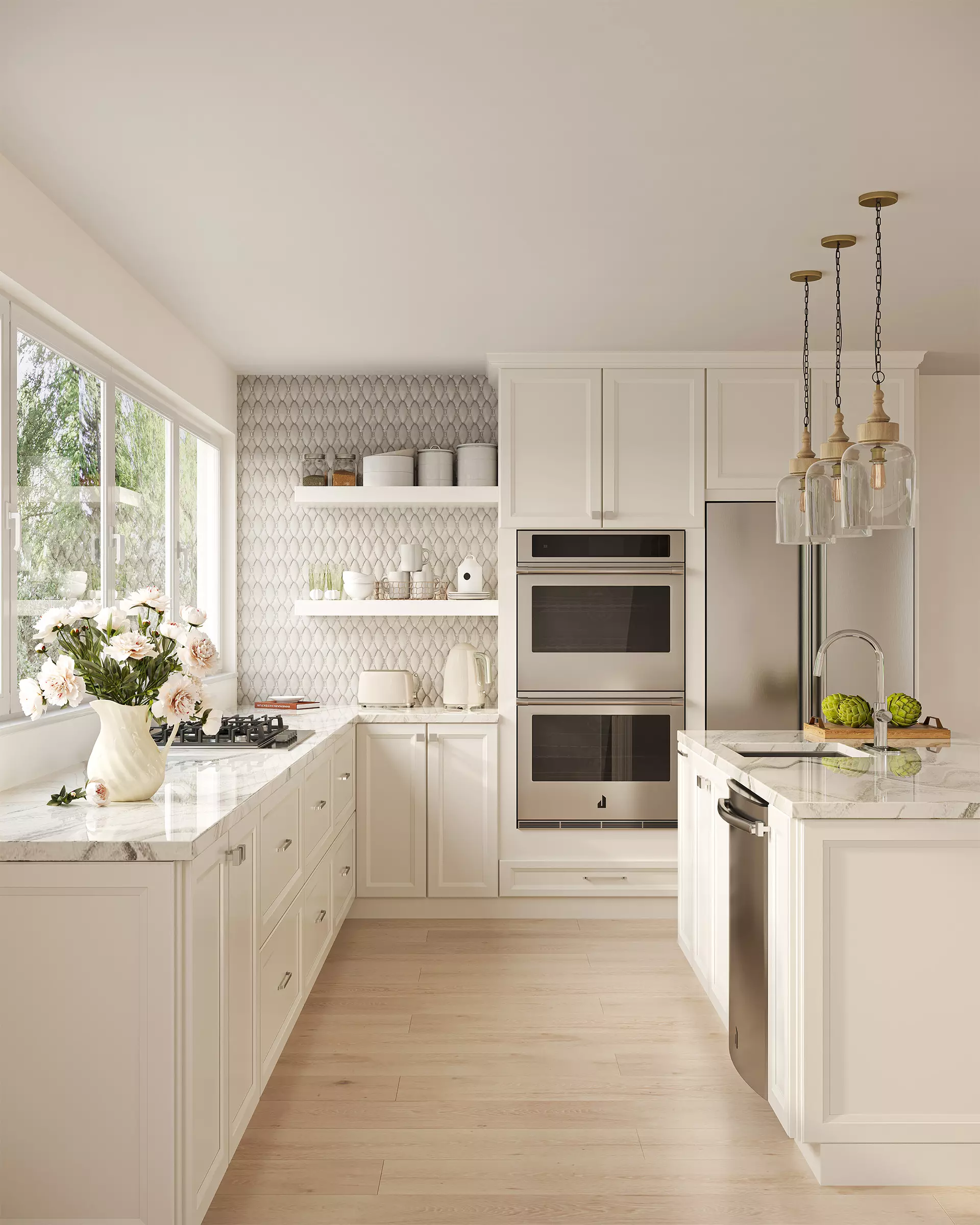 Image: Burt Interiors Bar 3D Render
Image: Burt Interiors Bar 3D Render
Rendering Services for Interior Designers
To cater to the diverse needs of interior designers, a range of rendering services are available, including:
1. Commercial and Residential Interior Design Still Renderings: These renderings bring residential and commercial spaces to life, showcasing various areas such as kitchens, living rooms, bedrooms, restaurant or hotel halls, shopping malls, and workspaces. They help designers create stunning presentations that leave a lasting impression.
2. 360 Interior Panorama: A 360 interior panorama provides an immersive experience, allowing viewers to explore and appreciate interiors from all angles. It instills a sense of presence and is especially useful for selling real estate.
3. Interior Comparison: This service enables designers to present two different design options side by side, making it easier for clients to make decisions. It can also showcase day and night lighting perspectives, helping clients visualize the ambience at different times of the day.
4. 3D Walkthrough and Flythrough Animation: These animations offer virtual tours of apartments, business centers, or country houses. Viewers can experience the atmosphere and ambiance of the space, helping them make confident decisions. These animations are perfect for real estate ads and presentations to investors.
5. 2D and 3D Floor Plans: Detailed floor plans provide valuable information about the layout, dimensions, and distribution of space. They are essential for both commercial and residential design projects.
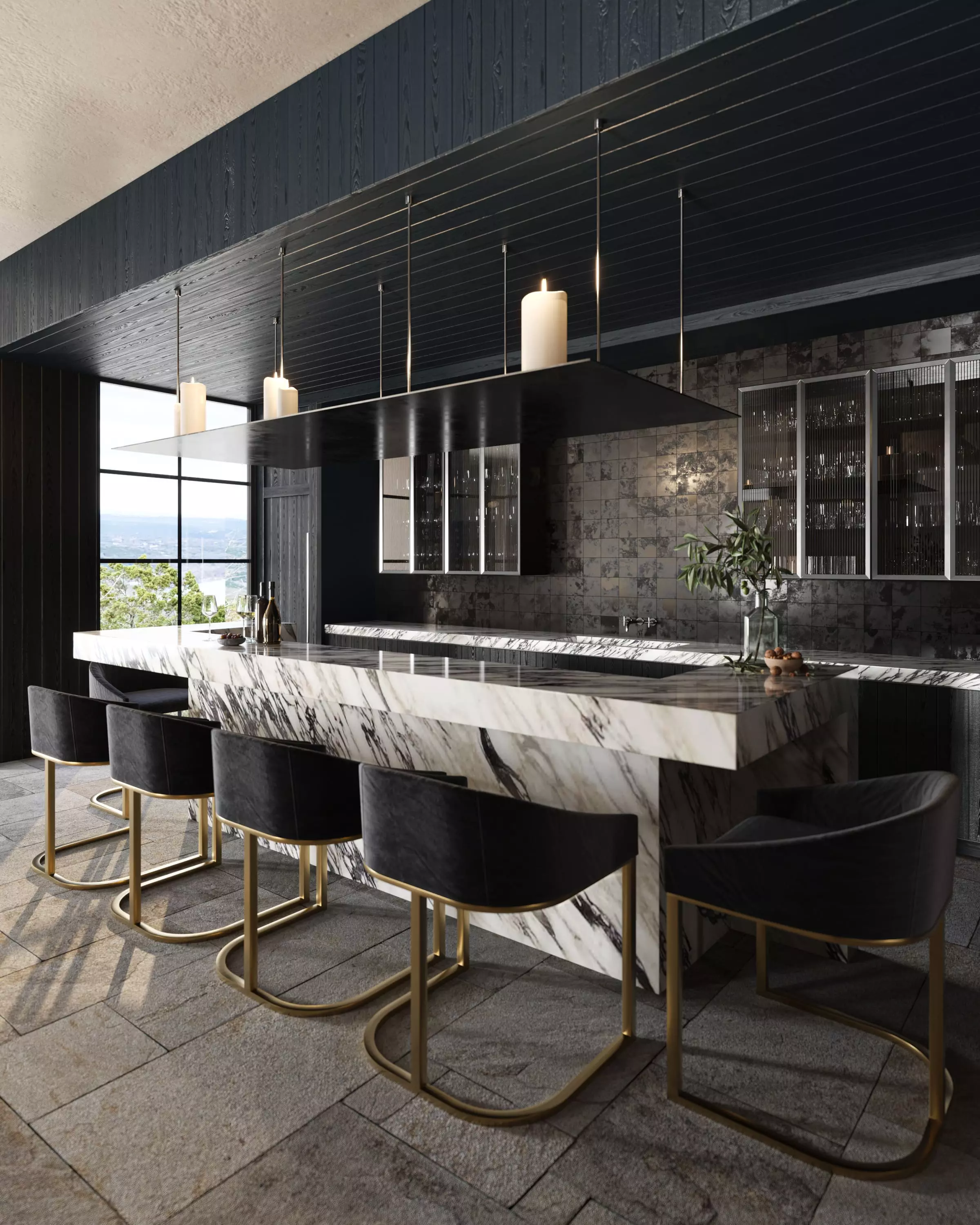 Image: West Hills Lounge Lobby
Image: West Hills Lounge Lobby
Our company, Applet3D, works closely with interior designers to turn their concepts into reality. We offer a comprehensive range of 3D rendering services tailored to your project's requirements. Contact us today to elevate your design vision!
Rendering Software for Interior Design
To achieve unique and realistic renderings, 3D interior rendering companies utilize various software programs, including:
- 3ds Max, combined with Corona Render and V-Ray, for modeling
- Photoshop and Fusion for post-processing
- SketchUp and Sweet Home 3D
These software programs enable artists to bring designs to life, adding depth and realism to their renderings.
Conclusion
Rendering is an indispensable element in the interior design process. It allows designers to bridge the communication gap between them and clients, providing a clear and realistic visualization of their concepts. With interior design 3D renderings, designers can easily explain complex solutions, involve clients in the creative process, and increase the overall value of their projects.
At Applet3D, we are committed to delivering high-quality 3D interior rendering services that wow everyone. Contact us today to transform your design ideas into stunning visual realities!
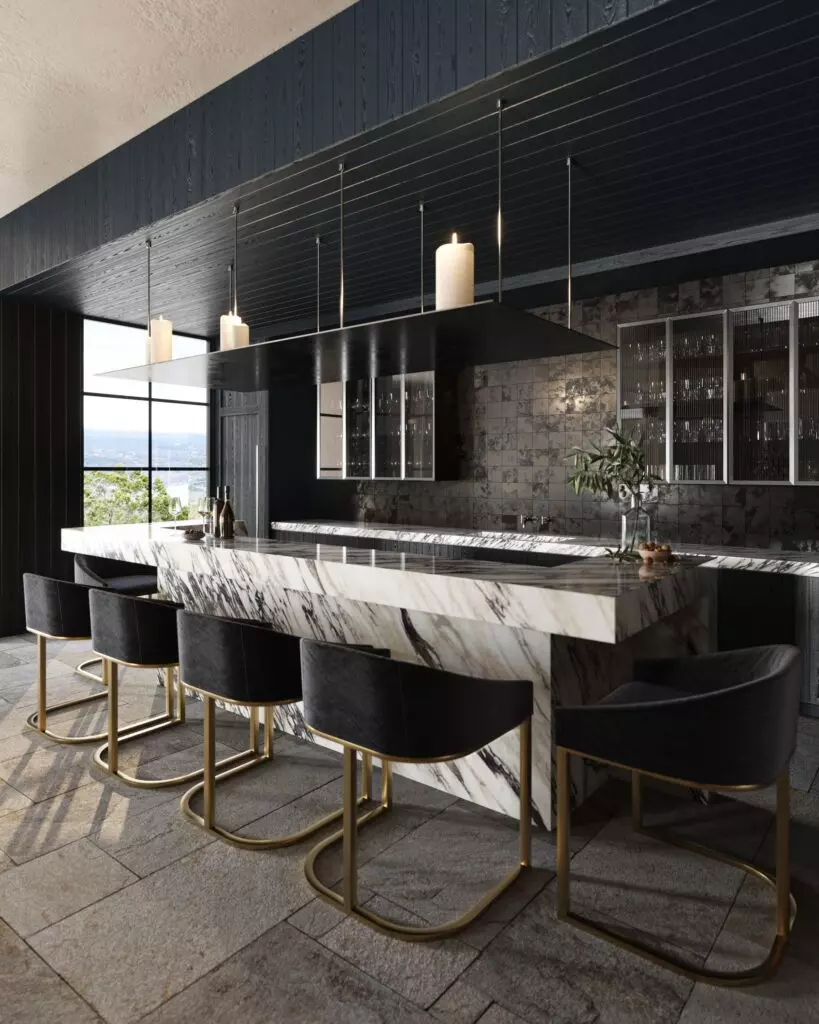 Image: Sam Burch Interiors Diningroom Rendering
Image: Sam Burch Interiors Diningroom Rendering

















