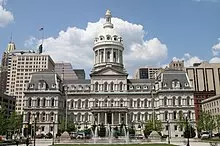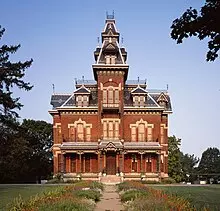 The Eisenhower Executive Office Building, part of the White House complex in Washington, D.C., was built between 1871 and 1888 during the Grant administration, and initially served as the State, War and Navy Building; it is a prominent example of Second Empire architecture in the United States.
The Eisenhower Executive Office Building, part of the White House complex in Washington, D.C., was built between 1871 and 1888 during the Grant administration, and initially served as the State, War and Navy Building; it is a prominent example of Second Empire architecture in the United States.
Second Empire architecture in the United States and Canada is an architectural style that gained popularity in the late 19th century, between 1865 and 1900. This style was heavily influenced by the redevelopment of Paris during Napoleon III's Second French Empire and drew inspiration from the architectural styles of the French Renaissance.
Terminology
 Baltimore City Hall in Baltimore, Maryland
Baltimore City Hall in Baltimore, Maryland
Initially, this architectural style was simply referred to as "French" or "Modern French." However, later authors coined the term "Second Empire." Today, it is most commonly known as Second Empire, Second Empire Baroque, or French Baroque Revival. The style was also popularly referred to as the "Second Empire or General Grant style" due to its prevalence in designing government buildings during the Grant administration.
Characteristics
Second Empire architecture is characterized by several key features. The most prominent feature is the mansard roof, a four-sided gambrel roof with a flat or shallow top that often includes dormer windows. This style of roof originated in France in the 16th century and reached its full development in the 17th century under François Mansart. The mansard roof allows for an additional full story of space without increasing the height of the facade, making it a popular choice for Second Empire buildings. The roof can have various profiles, such as steeply angled, concave, convex, or S-shaped. It is also common to find mansards with different profiles superimposed upon one another, particularly in tower structures.
Another characteristic of Second Empire architecture is the use of pavilions. These are segments of the facade that stand out from the rest of the building, either due to a change in height, stylistic features, or roof design. Pavilions are often located in central or end positions and create a visual break in the monotony of the roofline. Many Second Empire buildings also include a rectangular or octagonal tower that can be equal in height to the highest floor or exceed the height of the rest of the structure.
In terms of massing, Second Empire buildings convey a sense of largeness due to their height. The facades are typically solid and flat, without open porches or angled and curved bays. Public buildings constructed in this style, such as Philadelphia City Hall and the Eisenhower Executive Office Building, were built on a massive scale and held records for being some of the largest buildings in their time.
Design Plans
Second Empire plans for public buildings are primarily cubic or rectangular and draw inspiration from formal French architectural ensembles like the Louvre. Some buildings may also include interior courtyards. On the other hand, Second Empire domestic plans are often adapted from prevailing plan types for Italianate designs. The designs can be symmetrical, with a tower or tower-like element in the center, or asymmetrical, with the tower to one side. The style was further divided into five subtypes: simple mansard roof (20%), centered wing or gable, asymmetrical (20%), central tower (30%), and town house.
Ornamentation
 The Eisenhower Executive Office Building in Washington, D.C.
The Eisenhower Executive Office Building in Washington, D.C.
There are two variations of Second Empire ornamentation. The high style closely follows French precedents and incorporates rich ornamentation, while the more vernacular styles lack a distinctive ornamental vocabulary. High-style Second Empire buildings are often seen in expensive public buildings and houses of the wealthy. They frequently feature quoins, elaborate dormer windows, pediments, brackets, and strong entablatures. The preference for a variation between rectangular and segmental arched windows is evident, often enclosed in heavy frames with sculpted details. Some Second Empire buildings also have cast iron facades and elements.
The mansard roof ridge is often decorated with a decorative iron trim known as "cresting," and lightning rods are sometimes integrated into the cresting as pinnacles. Vernacular Second Empire buildings typically have less eclectic ornamentation compared to high-style examples. They follow the same patterns developed for Italianate designs, differing only in the presence of a mansard roof.
History
Second Empire architecture made its way to the United States and Canada in the mid-19th century. Major projects and events in French urban planning, such as Haussmann's renovation of Paris and the Exposition Universelle of 1855, provided the inspiration for this architectural style. Haussmann's work in particular, which aimed to revitalize Paris with new constructions featuring mansard roofs and elaborate ornamentation, had a profound impact on American designers, especially those interested in French fashion and francophiles.
The outbreak of the Civil War in the US limited new construction, but after the war, Second Empire architecture gained prominence. Architects such as Alfred B. Mullett and John McArthur Jr. played a significant role in popularizing the style for public and institutional buildings. Mullett, in particular, designed grand mansard-roofed buildings across the country, spreading the Second Empire style as a dominant choice for large public projects and commercial buildings. Interestingly, Second Empire buildings in the US often stayed closer to their 17th-century French roots than their European counterparts.
As time went on, Second Empire architecture became associated with the excesses of the 19th century and fell out of favor. Many buildings decayed and were demolished due to the expense of maintenance. However, in recent years, there has been a renewed appreciation for Second Empire architecture. Buildings that have survived are now valued for their beauty, grandeur, and unique style. Meanwhile, architects who originally criticized the style have faced more scrutiny.
Examples in Canada
- 124 Syndenham Street, John McIntyre House, (1876), Hochelaga Inn in Kingston, Ontario
- Balfour House (1880) in Hamilton, Ontario; James Balfour, architect
- Beardmore Mansion, Italian Consulate (1871), 136 Beverly St. in Toronto; Eden Smith, architect
- Customs House at Yonge and Front streets (1873-1876, demolished 1919) in Toronto; Richard Cunningham Windeyer, architect
- Francis Shields House (1878-77) in Toronto; Bruce and Hagon architects
- Glanmore House (1882-83) in Belleville, Ontario; Thomas Hanley, architect
- James Cooper House (1881) in Toronto (now James Cooper Condo clubhouse)
- Meahan House (1839-1842) in Bathurst, New Brunswick
- Montreal City Hall (French: Hôtel de Ville de Montréal) in Montreal; architects Henri-Maurice Perrault and Alexander Cowper Hutchison, built between 1872 and 1878
- Prime Minister's Block, Canadian Parliament Buildings, (1884-89) in Ottawa; Thomas Fuller, architect
- Pinehurst (1851), Tristam Bickle Mansion in Hamilton, Ontario; architect unknown
- Victoria City Hall (1890) in Victoria, British Columbia; John Teague, architect
Examples in the United States
- 18 Conger Avenue (1885) in Haverstraw, New York; architect unknown. The inspiration for Edward Hopper’s 1925 painting "House by the Railroad"
- 126 Waterman Street in Providence, Rhode Island (1870); William G.E. Mowry, architect
- 158 South Willard at the University of Vermont in Burlington, Vermont (1877); built for General William Wells
- Abner L. Harris House (1873) in Reedsburg, Wisconsin; William Dierks, architect
- Alexander Ramsey House (1868) in Saint Paul, Minnesota; Sheire and Summers, architects
- Arlington Hotel in Washington D.C.; Edmund George Lind, architect, 1868, destroyed in 1912
- Atlanta Union Station (1871) in Atlanta; Max Corput, architect
- Baltimore City Hall (1869-1875) in Baltimore; George A. Frederick, architect
- Bancroft Hall (1901-1906), United States Naval Academy in Annapolis, Maryland; Ernest Flagg, architect
- Caldwell County Courthouse (1894) in Lockhart, Texas; Giles and Guidon, architects
- Central Hall on the Hillsdale College campus (1875) in Hillsdale, Michigan
- William A. M. Culbert House (1851) in Newburgh, New York; Downing and Vaux, architects
- City Hall Post Office and Courthouse (1869-1880) in New York City; Alfred B. Mullett, architect; destroyed in 1939
- College Hall (1868-1872) in Montpelier, Vermont
- Crockett County Courthouse (1902) in Ozona, Texas; Oscar Ruffini, architect
- Detroit Old City Hall (1871) in Detroit; designed by James Anderson and demolished in 1961
- Eisenhower Executive Office Building (1871-1888) in Washington, D.C.; Alfred B. Mullett, architect
- Fulton Mansion Historical Site (1877) in Fulton, Texas
- Gilsey House (1869-1871) in New York City; Stephen Decatur Hatch, architect
- Grand Opera House (1871) in Wilmington, Delaware; Thomas Dixon, architect
- Grand Union Hotel (1870) in Saratoga Springs, New York; destroyed in 1953
- Hall of Languages, Syracuse University (1871-1873) in Syracuse, New York; Horatio Nelson White, architect
- Heck-Andrews House (1869-1870) in Raleigh, North Carolina; George S. H. Appleget, architect
- Henry G. Taft House in the Woodland Street Historic District (1868) in Worcester, Massachusetts; architect unknown
- Hood County Courthouse (1876) and (1890); designed by W.C. Dodson
- Jens Naeset House (1878) in Stoughton, Wisconsin; Jens Naeset, architect
- Jerome Mansion (1859-1865), 32 East 26th Street in New York City; Thomas R. Jackson architect (destroyed in 1967)
- Knowlton Hat Factory (1872) in Upton, Massachusetts; architect unknown
- Main Building (1861) at Vassar College in Poughkeepsie, New York; James Renwick, Jr., architect
- Mitchell Building (1876) and adjacent Chamber of Commerce (1879) in Milwaukee; E. Townsend Mix, architect
- Old City Hall (1862-1865) in Boston; Bryant and Gilman, architects
- Old Main (1873-1875) at the University of Arkansas in Fayetteville, Arkansas; John M. Van Osdel, architect
- Park-McCullough Historic House (1865), 1 Park Street in North Bennington, Vermont; Diaper and Dudley, architect
- Hotel Emma, part of Pearl Brewery (1894) in San Antonio; August Maritzen, architect
- Philadelphia City Hall (1871-1901) in Philadelphia; John McArthur Jr., architect
- Providence City Hall (1878) in Providence, Rhode Island; Samuel J. F. Thayer, architect
- Reitz Home (1871) in Evansville, Indiana
- Renwick Gallery, Smithsonian Institution (1859-1873) in Washington, D.C.; James Renwick, Jr., architect
- South Hall (1873) at the University of California, Berkeley in Berkeley, California; Farquharson and Kenitzer, architects
- Spring Hill Ranch House (1881), Tallgrass Prairie National Preserve in Strong City, Kansas
- St. Ignatius College Prep (1869) in Chicago; Toussaint Menard, architect
- Terrace Hill (1866-1869) in Des Moines, Iowa (the Iowa governor's residence); William W. Boyington, architect
- United States Post Office (1884-1888) in Hannibal, Missouri; Mifflin E. Bell, architect
- United States Customhouse and Post Office (1873-1884) in St. Louis; one of four surviving Second Empire office buildings designed by architect Alfred B. Mullett
- Vigo County Courthouse (1884-1888) in Terre Haute, Indiana; Samuel Hannaford, architect
- Woodburn Hall (1874-1886) in Morgantown, West Virginia; additions by Elmer F. Jacobs, architect
Gallery of Public Buildings
Gallery of Residential Buildings
See also
- Architecture portal
- Second Empire architecture in Europe
References
Further reading
- McAlester, Virginia & Lee, A Field Guide to American Houses, Alfred A. Knopf, New York, 1986
- McCue, George and Frank Peters, A Guide to the Architecture of St. Louis, University of Missouri Press, Columbia, Missouri, 1989
- Ochsner, Jeffrey Karl, H. H. Richardson: Complete Architectural Works, MIT Press, Cambridge, Massachusetts, 1984
- Roth, Leland M., A Concise History of American Architecture, Harper & Row, New York, 1980
- Scott, Pamela and Antoinette J. Lee, Buildings of the District of Columbia, Oxford University Press, New York, 1991
- Smith, D. Mullett, A.B. Mullett: His Relevance in American Architecture and Historic Preservation, Mullett-Smith Press, Washington, D.C., 1990
- Stern, Mellins, and Fishman, New York 1880: Architecture and Urbanism in the Gilded Age, The Monacelli Press, New York, 1999
- Whiffen, Marcus, American Architecture Since 1780, The M.I.T. Press, Cambridge, Massachusetts, 1977

















