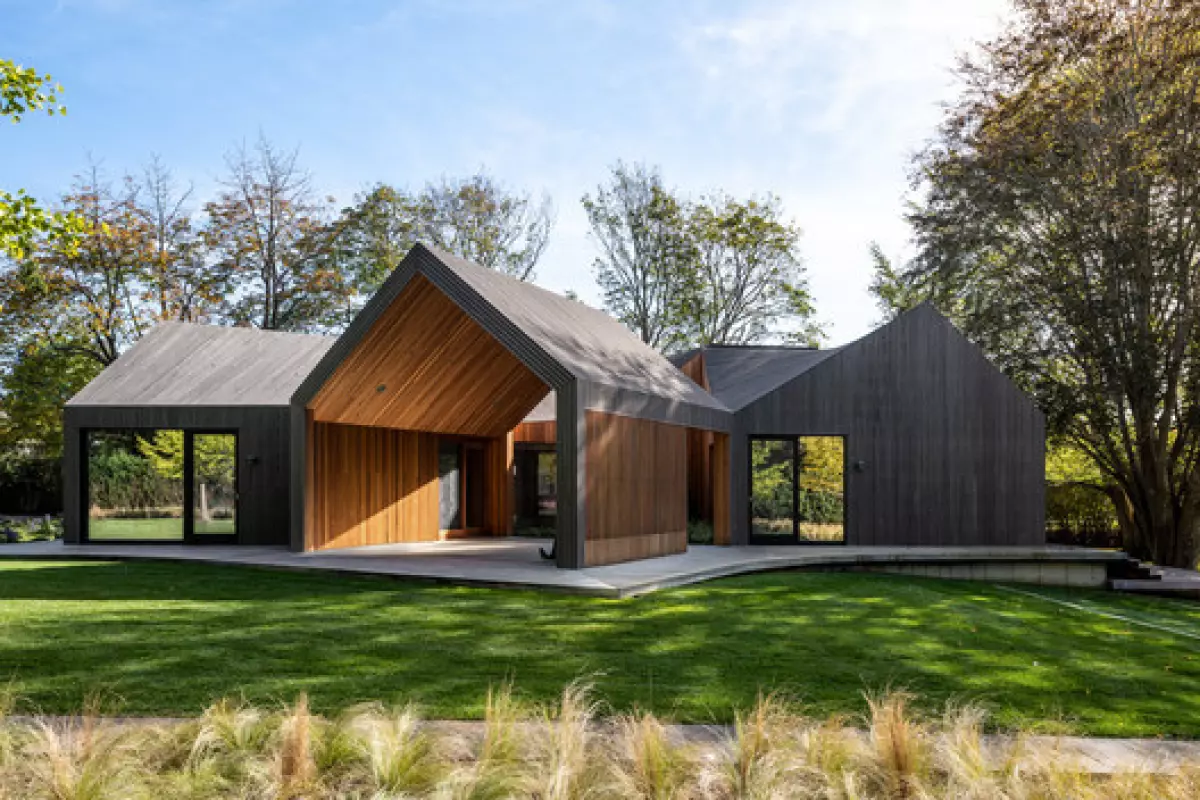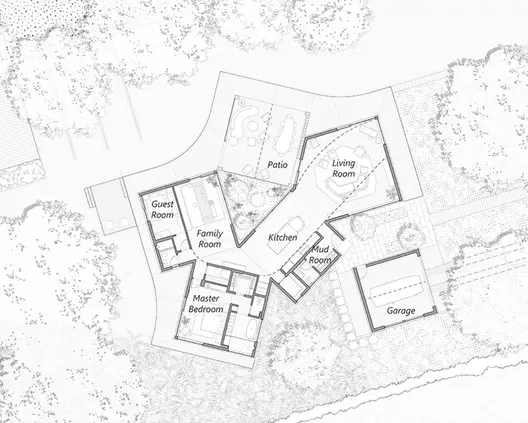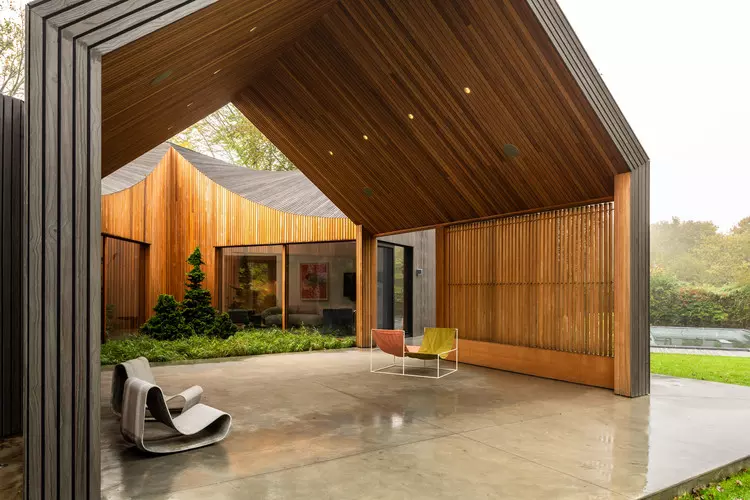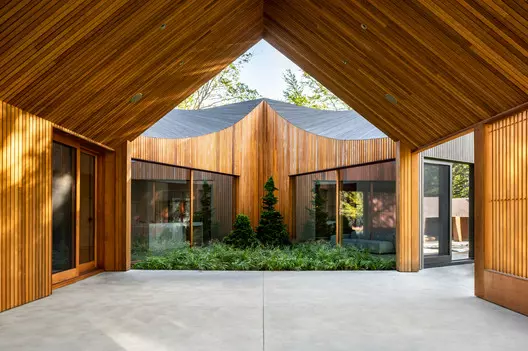 Image: Six Square House / Young Projects - Exterior Photography (Photo by Alan Tansey)
Image: Six Square House / Young Projects - Exterior Photography (Photo by Alan Tansey)
Nestled within the picturesque landscape of Long Island, the Six Square House stands as a testament to innovative design and timeless elegance. Designed by Young Projects, this contemporary residence seamlessly blends modern aesthetics with a subtle nod to the area's historic architecture.
A Harmonious Composition
The house is comprised of six gabled modules, each measuring 24'x24', strategically arranged to create visual continuity. The roof ridges align, forming a cohesive structure, while the roof eaves flow in varying directions, resulting in undulating surfaces and captivating sightlines both inside and out. The exterior of the home is clad in deep gray, slatted Accoya wood, adding texture and accentuating the dynamic edges and arcs of the roofscape.
 Image: Floor plan
Image: Floor plan
A Central Hub
Situated at the heart of the property, the Six Square House serves as the primary residence for the inhabitants. It is complemented by the historic 1850 farmhouse, positioned at the front of the lot, which now serves as a guest home. Additionally, a new pool house, gunite pool, and ipe deck adorn the rear of the property. This amalgamation creates a harmonious interplay between the old and the new, preserving the site's rich heritage while embracing contemporary living.
A Modern Barn with Timeless Appeal
The inspiration for the design of the Six Square House stems from the vernacular typology of a barn. By reimagining this traditional structure, Young Projects has created a home that pays homage to Long Island's architectural roots. Bryan Young, founder and co-principal of Young Projects, describes the roofscape of connected squares as a "new dynamic figure, contemporary in its language but timeless in its origin."
 Image: Six Square House / Young Projects - Exterior Photography (Photo by Alan Tansey)
Image: Six Square House / Young Projects - Exterior Photography (Photo by Alan Tansey)
A Visual Delight
Approaching the Six Square House, one is immediately captivated by its striking facade. The deep-grey rain screen exterior, combined with the slatted roof, creates an enticing play of vertical striations that cascade from the roof ridge to the ground. The use of charred, stained, and sealed Accoya rain-screen and Western Red Cedar rainscreen further enhances the contemporary yet timeless charm of the home.
Harmonious Symmetry and Asymmetry
The layout of the Six Square House revolves around a central triangular courtyard that acts as a focal point for the entire residence. The six modules tessellate around this courtyard, resulting in a visually pleasing balance between symmetry and asymmetry. Each module is loosely tied to a specific use—living, kitchen, main bedroom, secondary bedroom, porch, and garage—creating strategic programmatic divisions throughout the home. This arrangement also takes advantage of the surrounding landscape, offering unique views from each module.
 Image: Six Square House / Young Projects - Interior Photography, Living Room (Photo by Alan Tansey)
Image: Six Square House / Young Projects - Interior Photography, Living Room (Photo by Alan Tansey)
A Seamless Integration of Indoor and Outdoor Spaces
The Six Square House seamlessly integrates indoor and outdoor living, providing a cohesive flow between the various zones. The kitchen, located at the center of the house, overlooks the triangular courtyard and opens onto a porch that frames breathtaking views of the landscape beyond. The living areas, connected to the kitchen, create a spacious and open environment accentuated by the undulating flow of the ceiling. This unique ceiling design adds a touch of whimsy and intrigue to the common areas.
The Beauty is in the Details
Every aspect of the Six Square House has been meticulously designed, right down to the materials and color palette. Neutral and organic tones dominate the interior and exterior spaces, creating a sense of serenity and harmony. From the polished concrete patios to the charred Accoya facade and roofscape, every material choice adds to the overall aesthetic cohesion. Ochre-hued cedar, used for the triangular courtyard, porch, and frames, enhances the warm and inviting atmosphere.
 Image: Six Square House / Young Projects (Photo by Alan Tansey)
Image: Six Square House / Young Projects (Photo by Alan Tansey)
An Elegant Fusion of Modernity and Tradition
In conclusion, the Six Square House by Young Projects is a masterclass in contemporary design that seamlessly merges with its historic surroundings. The architects have skillfully created a residence that respects the area's architectural heritage while incorporating innovative elements. This distinctive home strikes a perfect balance between modernity and tradition, offering its inhabitants a truly remarkable living experience.
Image sources: Alan Tansey

















