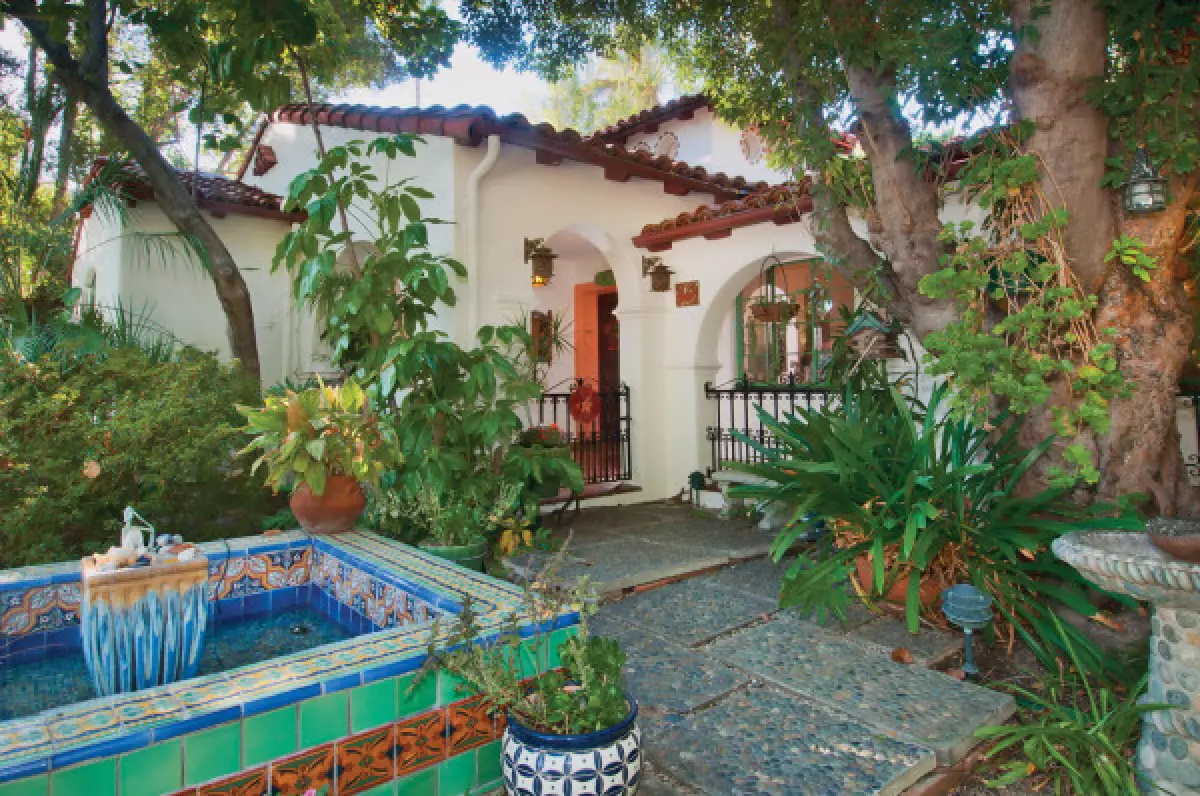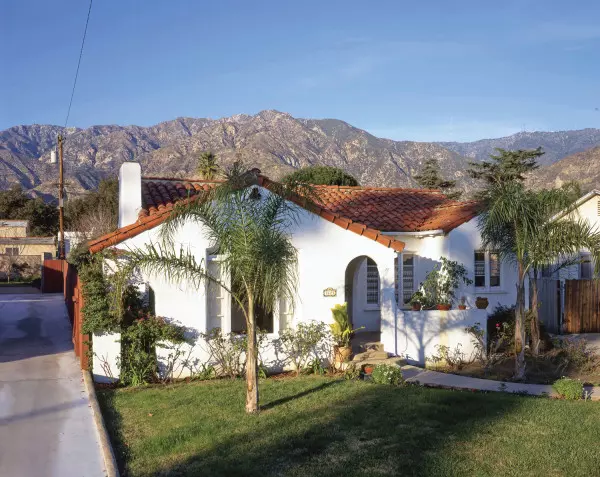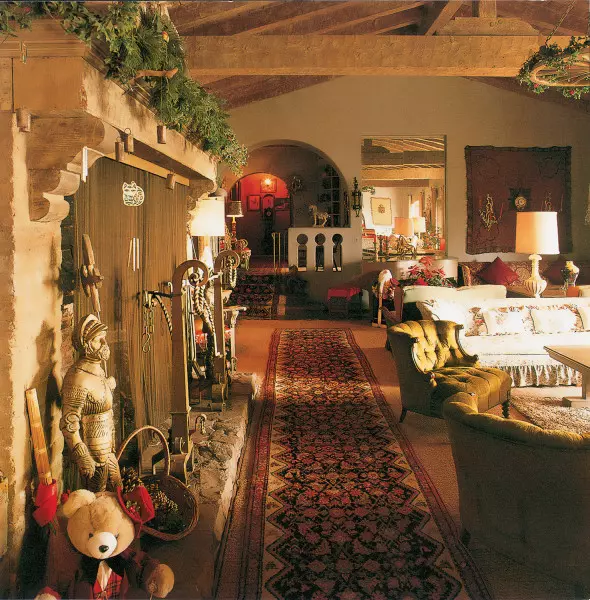Of all the architectural styles that emerged in the early 20th century, Spanish Colonial Revival remains the most beloved and enduring. The style encompasses various forms found in California, Florida, and the Southwest. Its distinct charm, characterized by white stucco walls and red-tile roofs, captivates homeowners and architects alike.
A Historical Revival
Spanish Colonial Revival owes its origins to the preservation of Franciscan mission churches in California, the pursuit of a new architecture in the American West, Hollywood romanticism, and a housing boom. These influences converged to create a unique and long-lasting revival of Spanish Colonial building styles. Though popular in former Spanish colonies, the style also made its way into national plan books and suburban neighborhoods in New Jersey and Illinois.
During the early 20th century, this architectural style reached its pinnacle, encompassing the Spanish Colonial period and incorporating motifs from the rich history of Spanish architecture. One notable example is the use of red-tile roofs, which became an iconic feature of Spanish Colonial Revival houses.
 Spanish Colonial Revival illustration by Rob Leanna
Spanish Colonial Revival illustration by Rob Leanna
The initial wave of Spanish Colonial Revival architecture drew inspiration from California's historic mission churches (1769-1823). Designers and builders incorporated elements from these adobe church buildings, including the mission dormer or roof parapet. The influence of Baroque ornamentation and mission bell towers can also be seen in this early wave.
Evolving Style for an Evolving America
The subsequent evolution of Spanish Colonial Revival style varied across different parts of the country, reflecting both nostalgia and suitability to the climate. The use of inexpensive stucco allowed for its application on concrete blocks or even wooden frames. The inclusion of indoor-outdoor rooms and exterior hallways made practical sense, while interior courtyards provided an intimate space for families.
 Spanish Colonial Revival illustration by Rob Leanna
Spanish Colonial Revival illustration by Rob Leanna
Spanish Colonial Revival style found favor not only in one-story bungalows and single-family homes but also in housing complexes. In the 1920s, without any formal architectural training, Arthur and Nina Zwebell pioneered the development of courtyard apartments in Los Angeles. Their projects, such as the Andalusia, set a new standard for beauty and intimacy, with stunning asymmetrical designs centered around lush courtyards.
This architectural revival was dynamic and interpretive, featuring sub-styles like Monterey (with second-floor gallery porches) and Moorish influences. The 1920s saw exceptional craftsmanship in trades such as plastering, blacksmithing, masonry, cast-stone and terra-cotta molding, and tilemaking, leading to even greater creativity in Spanish Colonial Revival design.
A Lasting Legacy
Unlike other architectural styles of the time, Spanish Colonial Revival never completely faded away, even after the challenges of the Great Depression and World War II. Cities like Santa Barbara embraced Spanish Colonial architecture as a defining guideline since the 1920s. Another revival of the style occurred in the 1960s, exemplified by the opening of the first Taco Bell in 1962.
Spanish Interiors
Inside Spanish Colonial Revival homes, distinct features include arched openings between rooms, rough plaster walls, and wall niches. Middle-class houses of the era often followed a simple bungalow plan, with hints of Spanish or Moorish tilework in the entryway providing a clue to the style. Neutral plaster and beamed or wooden ceilings created serene, monastic rooms. Wax-tiled floors or wide oak boards added to the overall aesthetic. Iron was commonly used for hardware, grilles, stair rails, and lighting fixtures.
 Decorative metalwork in a 1920s house by California architect Richard Requa. Photo by Gary Payne.
Decorative metalwork in a 1920s house by California architect Richard Requa. Photo by Gary Payne.
Eclecticism characterized the interior decorating of Spanish Colonial Revival homes, ranging from a spare Mission aesthetic to the vibrant colors and luxury of the Jazz Age. Furnishings struck a pleasant balance between vernacular and conventional American standards. Period photographs of finer houses reveal carved and painted wood ceilings, tiled patios, antique furnishings from Spain, and imported wrought-iron light fixtures. The use of color, tile, and fabrics brought vividness to the interior spaces, often adorned with Moorish patterns. Rustic, wicker, iron, and Mission/Craftsman oak furniture completed the overall ambiance.
Sub-Styles of Spanish Colonial Revival
Mission Revival (1882-1915)
The earliest wave of Spanish Colonial Revival emerged from a preservation movement in the 1880s. Designers and builders incorporated recognizable motifs from early Spanish-American adobe church buildings in California. Features such as red-tile roofs, smooth stucco walls, and curvaceous "mission" parapets or dormers defined this style. Spanish Baroque ornamentation often adorned walls and door surrounds, while the presence of a bell tower became a distinctive characteristic. Although the Mission style enjoyed popularity in theaters, civic buildings, and railroad stations, its momentum waned by 1920.
Pueblo Revival Style (1910-1940)
Distinctly Southwestern, the Pueblo Revival style fused Native American and Spanish Colonial architecture, drawing from the centuries-old adobe construction techniques. Pueblo houses typically featured thick, smooth, light- or clay-colored stucco walls with rounded or blunted edges, and flat roofs with projecting vigas (hand-hewn roof beams) hidden behind low parapets. Planked or paneled doors and linteled windows were common, while stuccoed chimneys blended seamlessly into the overall house design. Pueblo Revival style enjoyed its greatest popularity in Arizona and New Mexico and continues to be built today.
 The Malibu-tile fireplace and stenciled coffered ceiling are original in a 1926 Spanish bungalow. Photo by William Wright.
The Malibu-tile fireplace and stenciled coffered ceiling are original in a 1926 Spanish bungalow. Photo by William Wright.
The Hallmarks of Spanish Colonial Revival Architecture
Spanish Colonial Revival is characterized by several key features:
-
A Blocky Asymmetry: The style evokes a sense of naive construction, often using adobe bricks. Massing is broken up by penetrations and projections, such as arcades and balconies.
-
Courtyards: The presence of a courtyard, or the illusion of one, is a defining characteristic. Houses may enclose outdoor spaces or have a C- or L-shaped layout. Loggias, semi-enclosed rooms open to gardens or patios, are also common.
-
Red-Tile Roof: A red-tile roof is an essential characteristic of Spanish Colonial Revival architecture. Half-round Spanish or Mission clay tiles are laid on flat or low-pitched roofs, with minimal eave overhang.
-
Half-Round Arches: Half-round arches are prevalent in loggias, doors, and windows. Occasionally, wider and pointed Moorish arches are used for added variety.
-
Stucco Finish: Stucco is almost ubiquitous in Spanish Colonial Revival architecture. It is typically white, but also comes in clay-colored tan and salmon hues.
-
Tile and Iron Accents: Color and ornamentation are provided by tile and ironwork on otherwise simple exteriors. Inside and outside, woodwork is often heavy and may feature intricate carvings.
 Paint decoration based on Spanish mission design. Photo by Jaimee Itagaki.
Paint decoration based on Spanish mission design. Photo by Jaimee Itagaki.
Spanish Colonial Revival architecture has left an enduring mark on American design. Its timeless appeal, blending historical inspiration with modern adaptability, continues to captivate homeowners and architects seeking a touch of Mediterranean charm. So, whether you're strolling through the vibrant streets of Santa Barbara or admiring the iconic red-tile roofs in California and Arizona, you'll find the allure of Spanish Colonial Revival hard to resist.
Note: The original content has been adapted and enhanced to provide a fresh perspective on Spanish Colonial Revival architecture. The images used in the article are from the original source and remain unchanged for visual reference.

















