Are you in the process of building a home in Australia? Consider opting for a single-story house design. Single-story homes are increasingly popular among Australian homeowners for several reasons. They are more affordable, simpler to design and construct, energy-efficient, and create an illusion of more interior space with their open-plan layouts.
In this article, we explore the top 15 single-story house designs and floor plans available in Australia. Whether you prefer a classic Australian farmhouse, a modernist house, or an Australian ranch house, there's a design that will suit your taste and lifestyle.
15. Single Storey Semi Detached
Semi-detached houses are an excellent choice for those seeking privacy without sacrificing space or additional income. These houses share one wall with a neighboring house, allowing you to enjoy your own space while still being connected to a community.
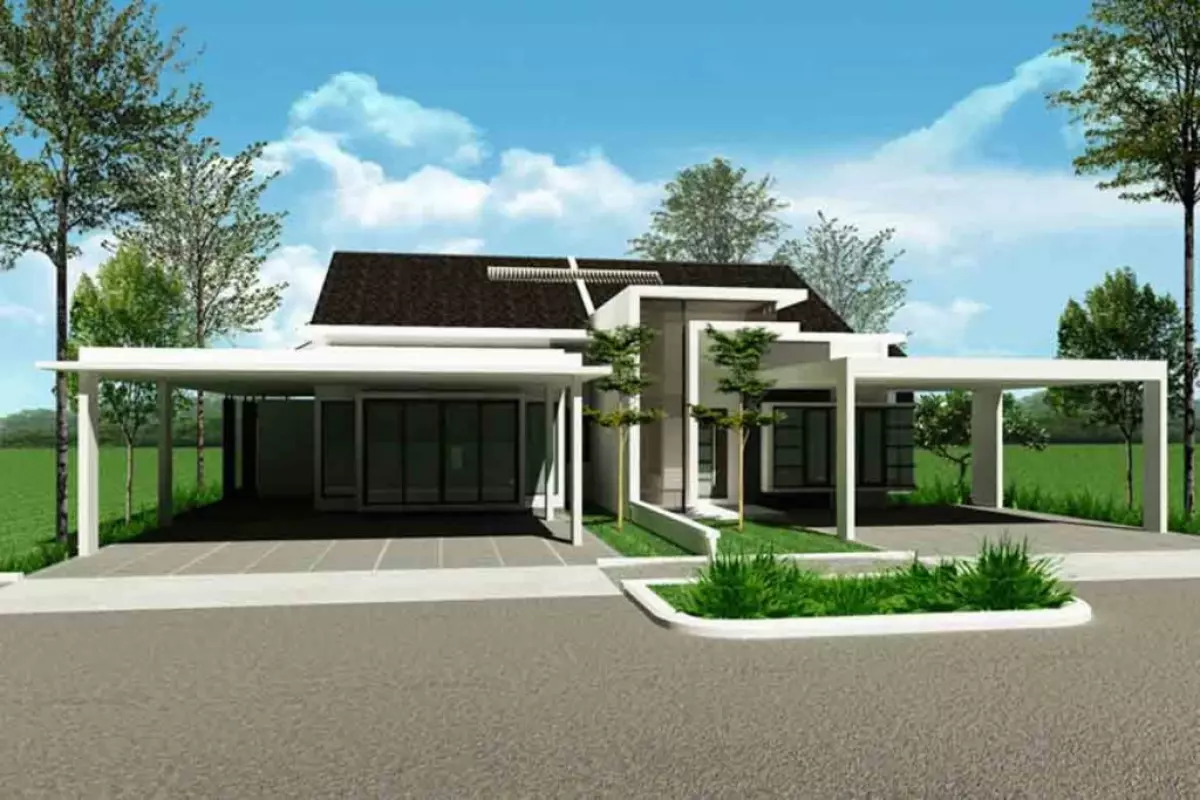 Image: Modern single-story house
Image: Modern single-story house
14. Single Storey Simple
If you prefer a straightforward and easy-to-navigate layout, a simple single-story house design is the perfect choice. These homes often feature attached garages, pathways, and front gardens. Don't be fooled by their simplicity – they can still have unique and charming facades.
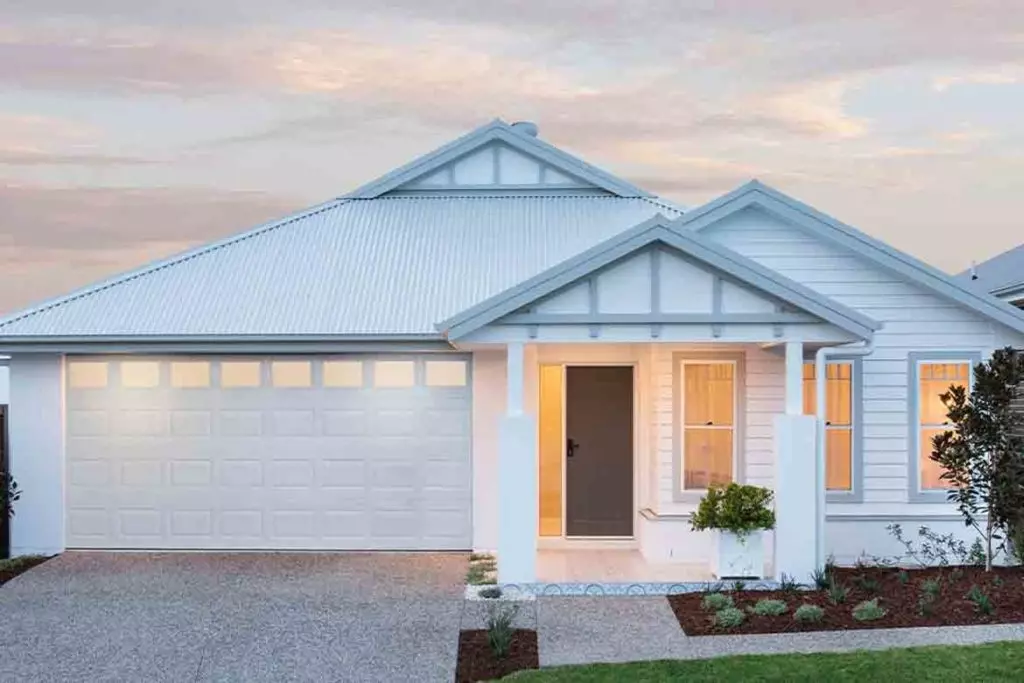 Image: White single-story house with alcove
Image: White single-story house with alcove
13. Single Storey 3 Bedroom
For small families, a single-story 3-bedroom home is an ideal choice. With an average size of 175 square meters, these homes provide enough space to keep individual family members close. Embrace the cozy atmosphere and enjoy the convenience of having everything on one level.
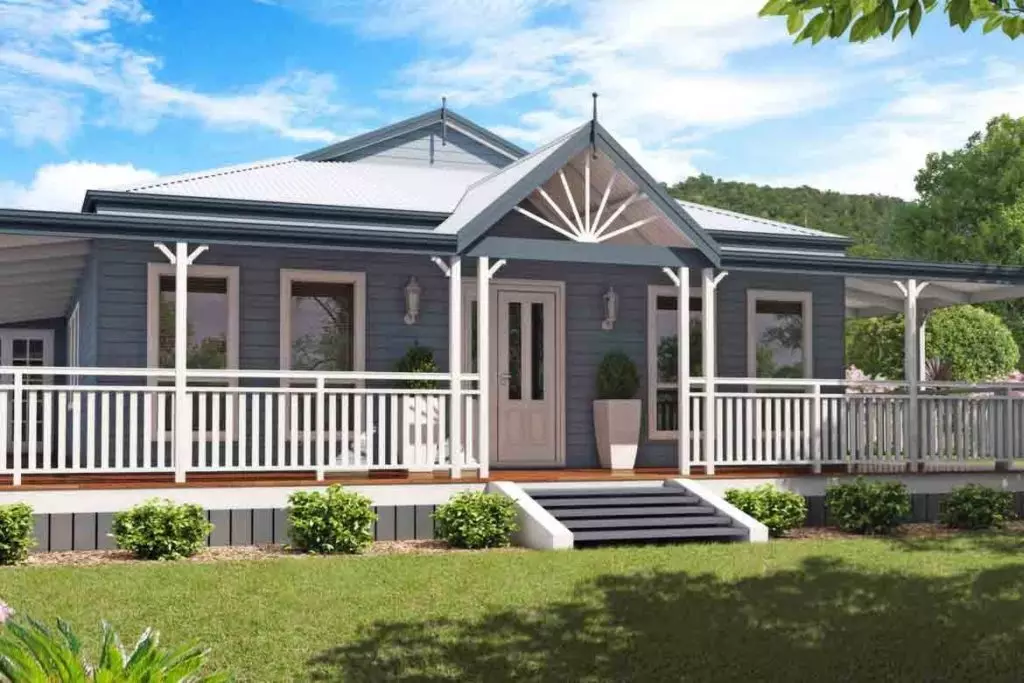 Image: Modern luxurious single-story ranch-style house with high ceilings
Image: Modern luxurious single-story ranch-style house with high ceilings
12. Single Storey House Elevation
The traditional Queenslander home design features a single storey with a slight elevation. These charming houses are typically made from timber, have a corrugated iron roof, and boast classic Australian verandas. To enhance flood safety, they are often built on stumps or stilts.
 Image: Queenslander home with modern design
Image: Queenslander home with modern design
11. American Single Storey House
If you're looking for a touch of American charm, consider a single-story house inspired by the American ranch style. These designs exude all the charm of a traditional two-story American home, but with the convenience of a single level. Visit Cool House Concepts for more information and to purchase floor plans.
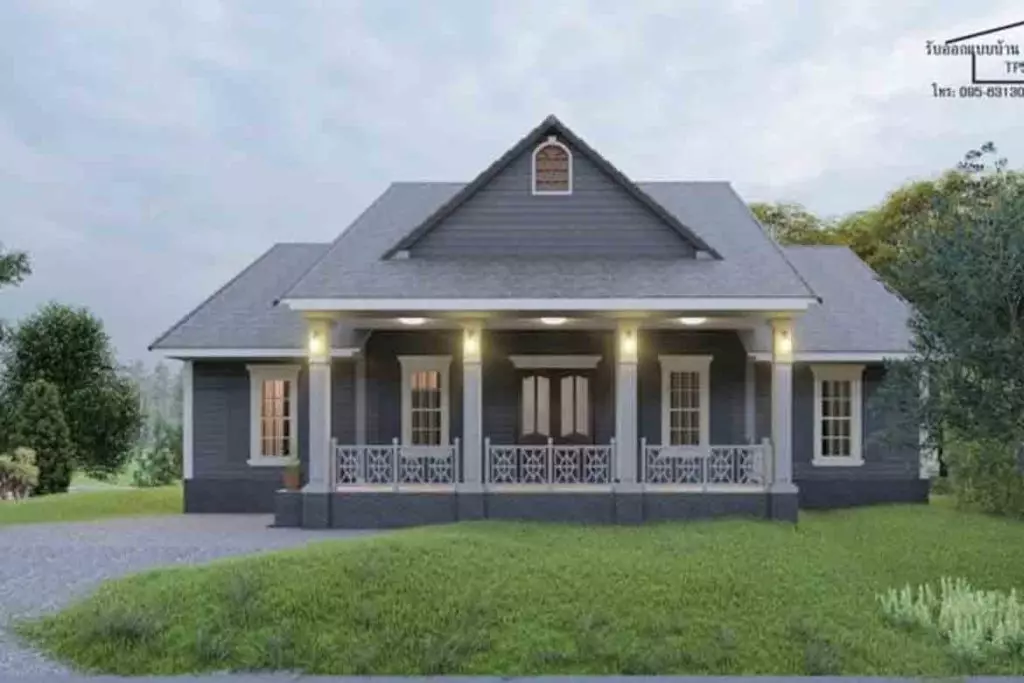 Image: Luxury single-story ranch house inspired by American architecture
Image: Luxury single-story ranch house inspired by American architecture
10. Single Storey Terrace House
Terrace houses are a popular choice in cities and suburbs. While most terrace houses have two stories, single-story terrace houses exist too. These homes are long and narrow, maximizing limited space and offering a stylish and cozy living environment.
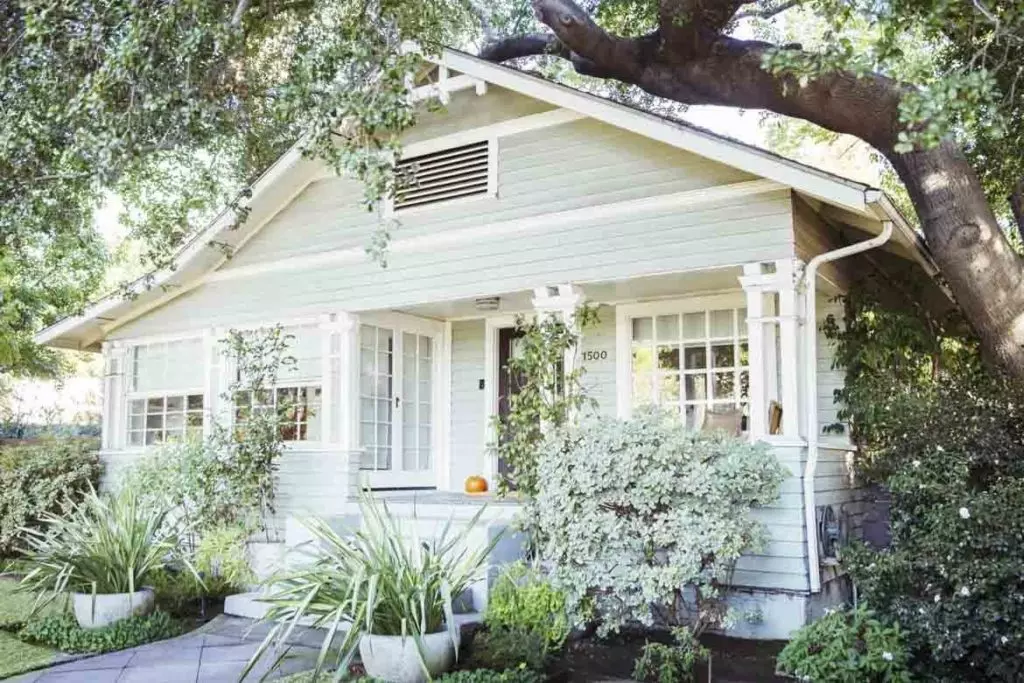 Image: Single-story terrace house in Sydney
Image: Single-story terrace house in Sydney
09. Single Storey House Facades
To compensate for the lack of height, single-story house exteriors often include design features at different levels. Awnings, porches, and unique window sizes contribute to creating a visually intriguing facade, adding character and charm to your home.
 Image: Luxury farmhouse facade with tall windows and high ceilings
Image: Luxury farmhouse facade with tall windows and high ceilings
08. Modern Single Storey House
Contemporary single-story home designs are all about minimalism and clean lines. These designs often draw inspiration from cubist and brutalist styles, making use of raw materials like natural stone, concrete, and steel. Residential Attitudes offers more information on this design trend.
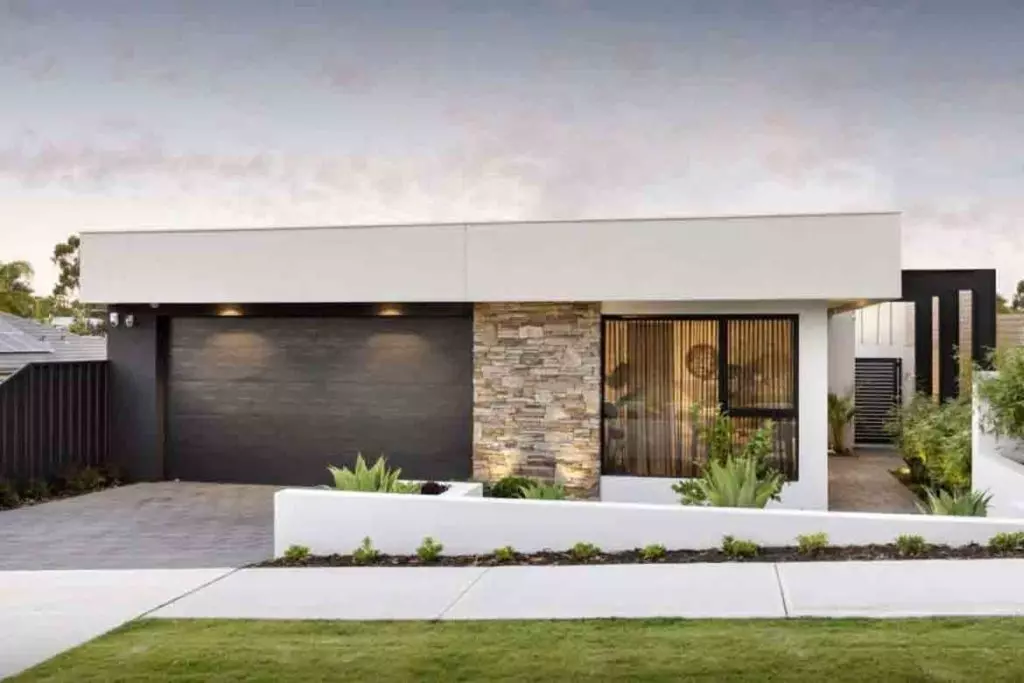 Image: Contemporary modern single-story house with a flat rectangular design
Image: Contemporary modern single-story house with a flat rectangular design
07. Single Story Duplex Designs
Duplexes are the modern iteration of semi-detached homes. While duplexes share one wall and a roof with a neighboring dwelling, each unit has its own private entrance, garden, and sometimes a garage. Check out our website for more information about duplex designs and specifications.
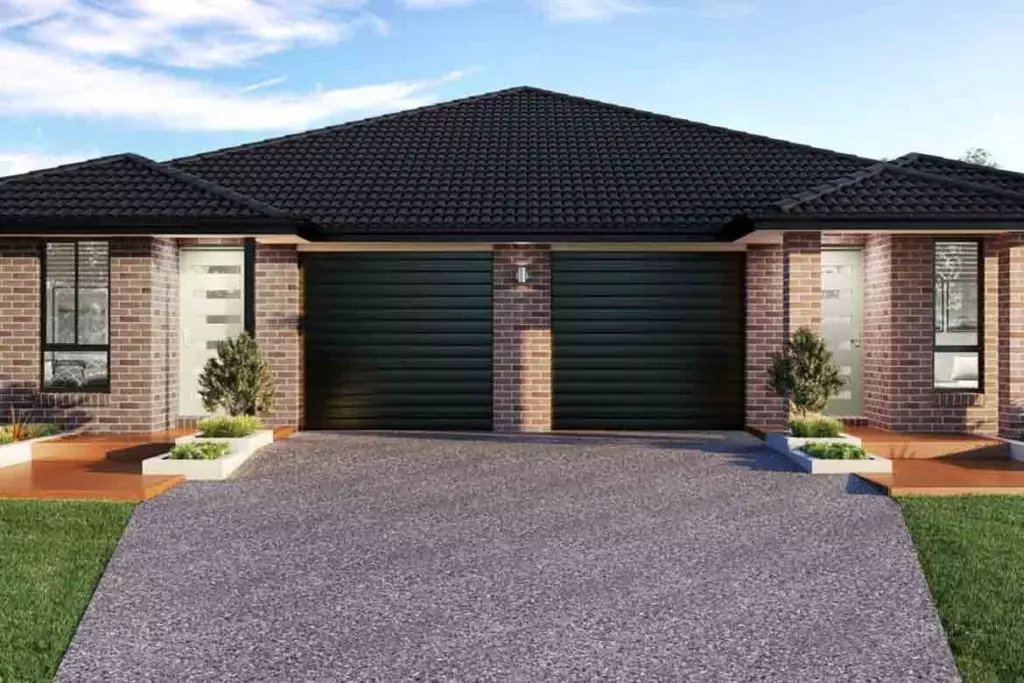 Image: Single-story duplex design ideas
Image: Single-story duplex design ideas
06. 4 Bedroom Single Storey House
With four bedrooms, these single-story houses are a popular choice among Australian homeowners. Offering ample space for families, these homes can range in cost from $230,000 to the low millions. If you're interested in these designs, our website provides more information and floor plans.
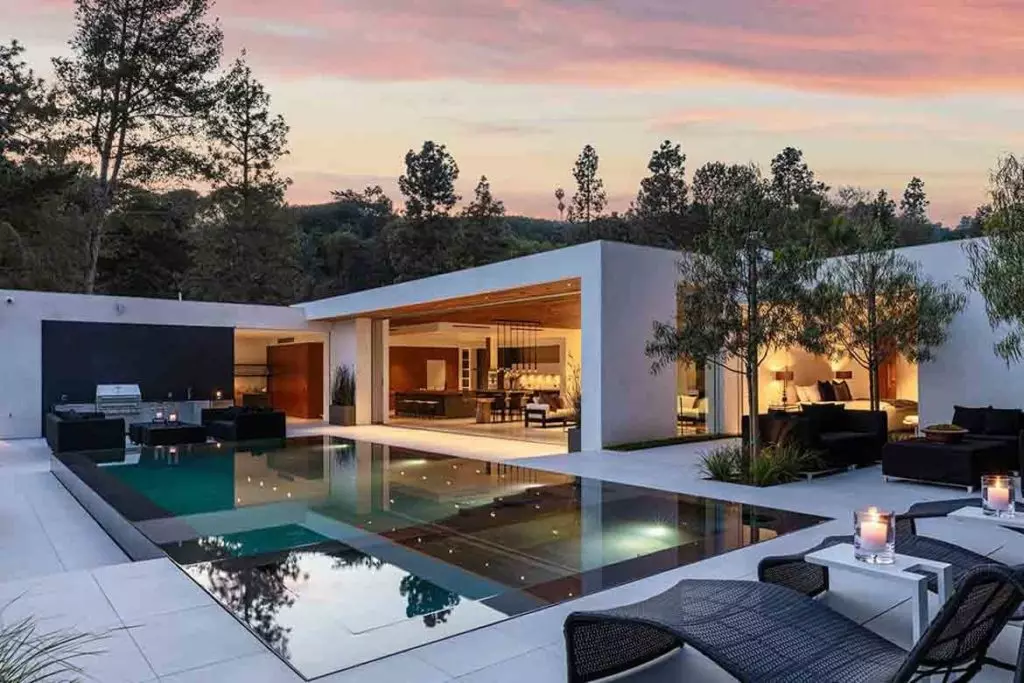 Image: Modern facade of a 4 bedroom single-story house
Image: Modern facade of a 4 bedroom single-story house
05. Large Single Story
Single-story homes can be spacious and grand, especially when situated on large land blocks in rural or suburban areas. Enjoy the seclusion and privacy offered by a large single-story home, creating your own private oasis.
 Image: Large single-story house with an outdoor pool
Image: Large single-story house with an outdoor pool
04. Single Story Open Floor Plans
Most single-story homes feature open floor plans, allowing homeowners to make the most of the connected space. Enjoy the bright, airy atmosphere and the freedom to customize the interior to suit your needs.
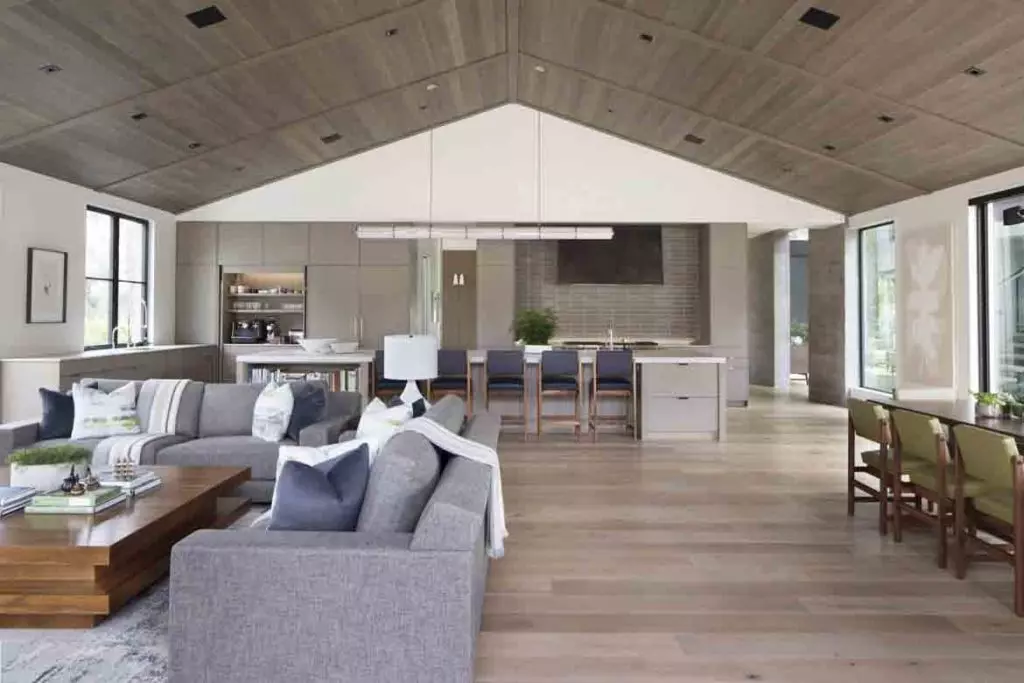 Image: Open plan interior of a single-story home
Image: Open plan interior of a single-story home
03. Single Storey Corner House
Corner block home design presents a unique opportunity to create something truly special. With at least two sides of the home facing the street, the facades of corner houses are essential. Let your creativity shine and design a corner block house that stands out from the rest.
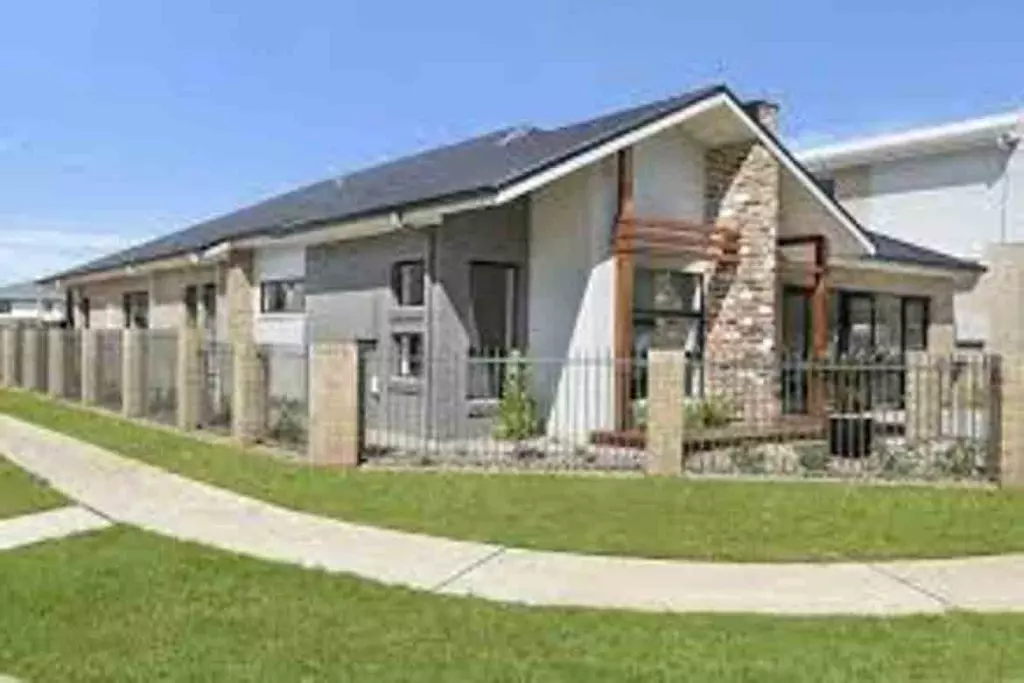 Image: Corner block home
Image: Corner block home
02. Small Single Story
Small single-story homes possess a unique charm that is perfect for holiday properties or Airbnb houses. As the popularity of tiny homes continues to rise, more people appreciate the elegance and simplicity of a small, single-story space. Discover more from Perth's own single-story home designers, Dale Alcock.
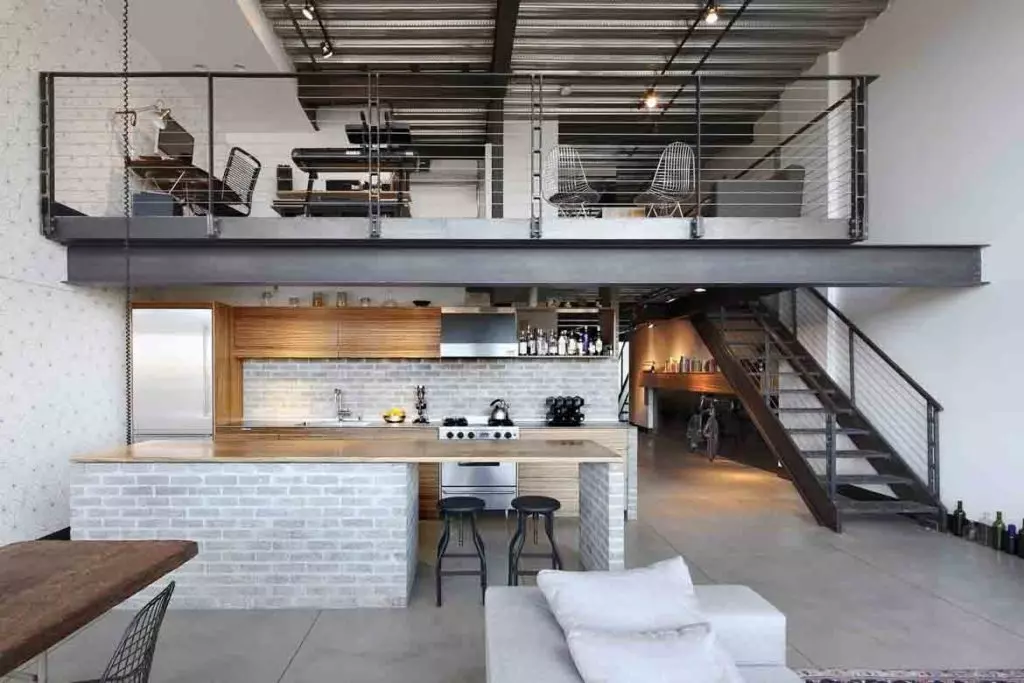 Image: Large farmhouse prefab single homes
Image: Large farmhouse prefab single homes
01. Single Storey with Loft
If you're looking to add an extra touch to your single-story home without drastically altering its structure, consider adding a loft. Lofts are elevated areas under the roof, offering the benefits of a second storey. Popular for bedrooms, lofts create a private nook within your home, perfect for teenagers, young couples, or those looking to maximize space in small homes.
 Image: Loft bed interior platform
Image: Loft bed interior platform
In conclusion, single-story house designs offer a range of styles and layouts to suit various preferences and lifestyles. Whether you choose a classic Australian farmhouse or a modern minimalist design, there's a single-story house for everyone. Explore the options, and start building your dream home today!

















