Are you looking to transform your duplex home into a luxurious haven that exudes elegance and sophistication? Look no further! In this article, we will guide you through some innovative interior design ideas that will help you create a royal vibe in your duplex house. From statement staircases to open-plan kitchens, we have got you covered. Let's dive in!
The Essence of a Duplex
Before we explore the design ideas, let's understand the concept of a duplex. A duplex is a two-unit home where the floors are internally connected by a staircase. Unlike houses with two floors, duplexes have separate yet interconnected living spaces. They strike a perfect balance between two separate houses and one fully connected home.
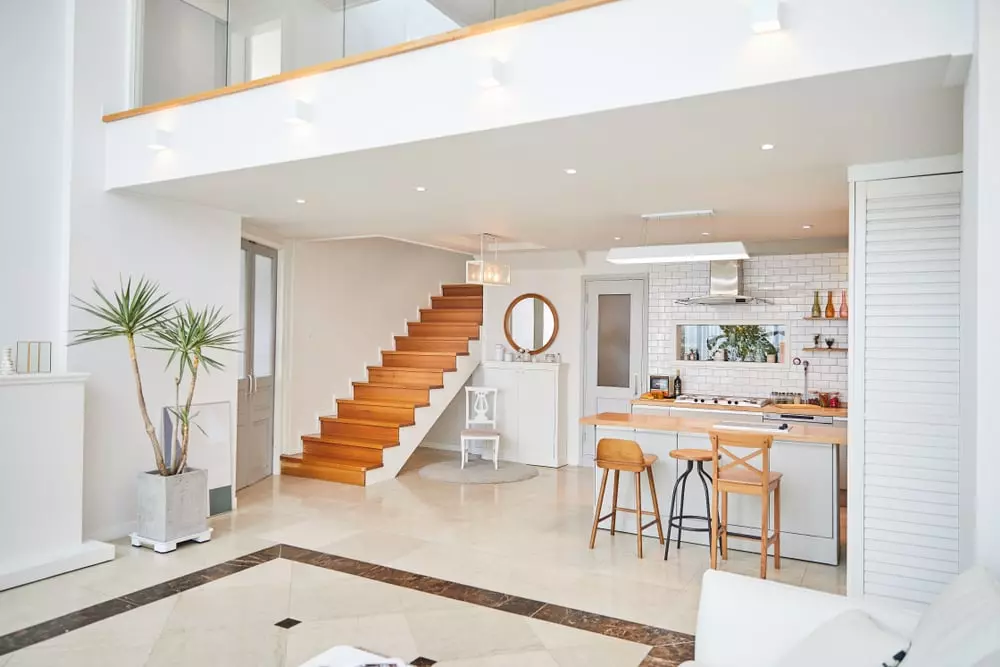 Image: What is a duplex
Image: What is a duplex
Statement Staircase: A Focal Point of Elegance
The staircase connecting the units in your duplex is a quintessential feature that deserves attention. Why not add some flair to it? Consider incorporating a plant nook, using natural materials like driftwood for the steps, and adding indoor plants for a touch of green. Enhance the grandeur by installing a sturdy metal railing or go for a gothic look with a spiral staircase and gold-colored railings. Let your staircase become the centerpiece of your home!
 Image: Statement staircase in a duplex
Image: Statement staircase in a duplex
Utilize the Tall Walls: Showcase Your Style
Duplex apartments often have double-height walls that can appear dull if left bare. Make the most of this space by showcasing art. Hang supersized prints, experiment with interesting wallpapers, or add textured paint to create a unique visual experience. You can also introduce unique wardrobe designs or opt for a cleaner look with a simple border. Let your creativity flow and personalize your space!
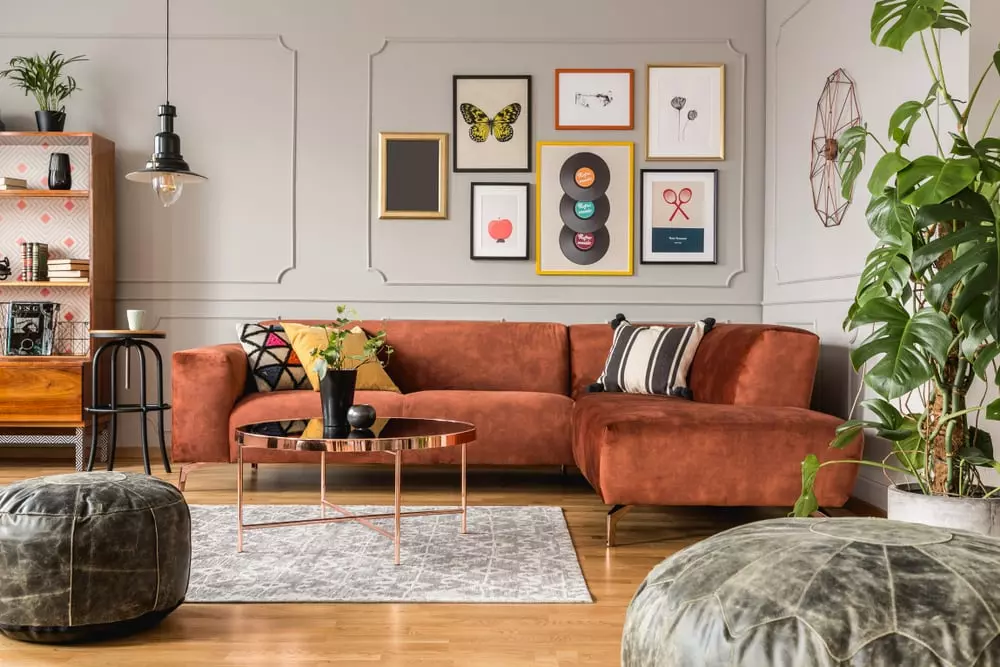 Image: Tall walls in a duplex apartment
Image: Tall walls in a duplex apartment
Create an Intimate Socializing Space
Sometimes, common areas in duplex apartments can feel too large. To create a cozy and intimate space, demarcate an area with a floor rug. Consider living room designs that incorporate a formal dining table or casual sitting arrangements on the rug. Complete the look with side tables and coffee tables that tie everything together. Add a different wall color to differentiate this area and make it inviting for social gatherings.
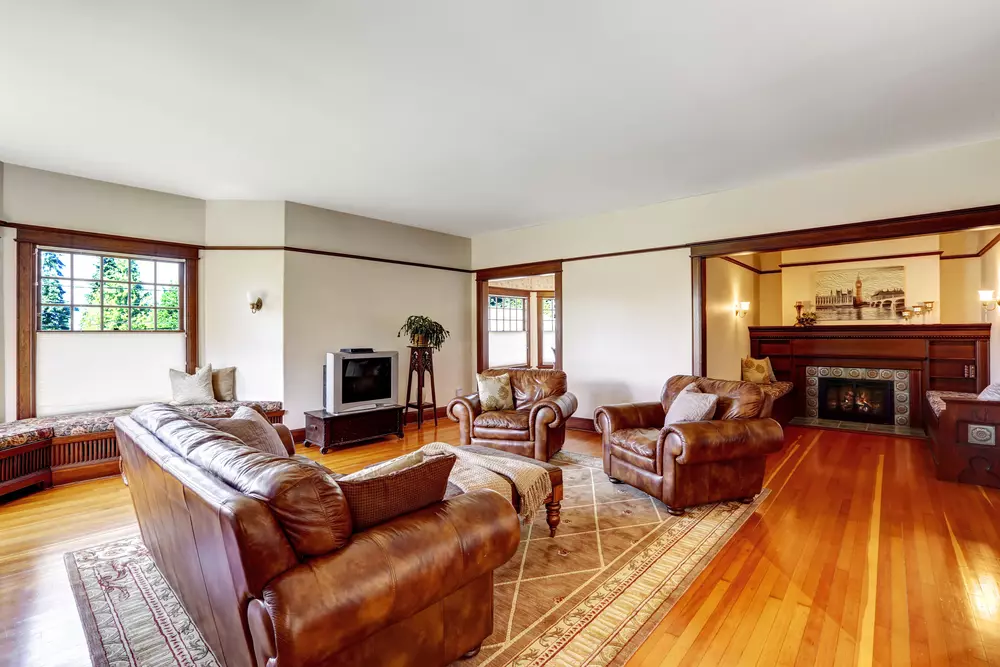 Image: Large duplex apartments
Image: Large duplex apartments
Open-Plan Kitchen and Dining Room: Embrace Comfort
Introduce a relaxed feel to your duplex by opting for modular kitchen designs with an open cooking area and dining room. This seamless connection creates a broader space, allowing guests to move freely without any confined feelings. Convert your kitchen island into a dining spot and let the conversations flow while you prepare meals. Explore HomeLane for a range of modular kitchen designs that suit your style.
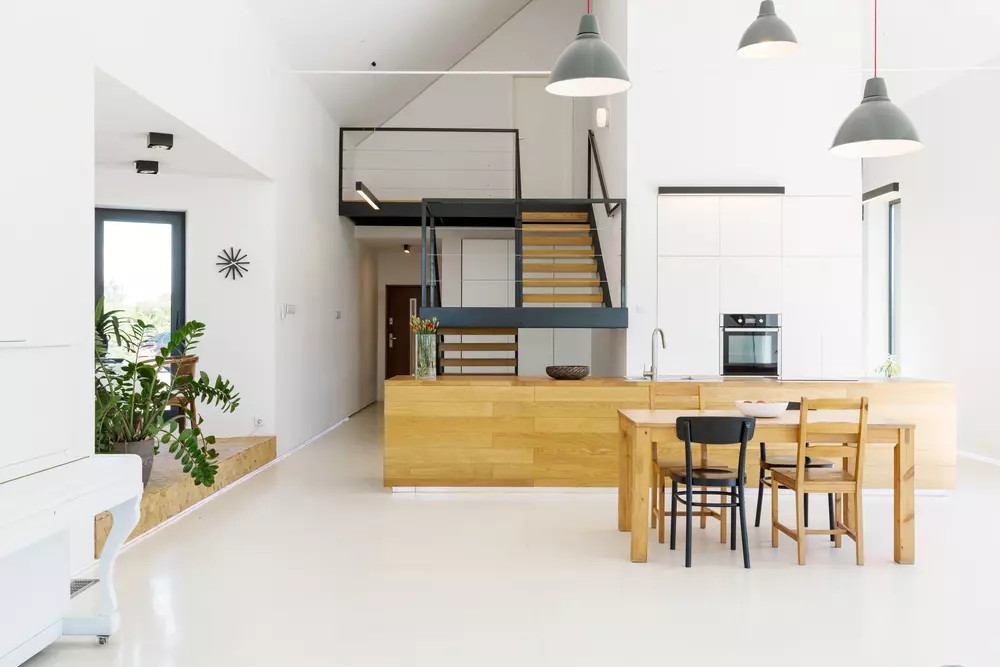 Image: Open-plan kitchen in a duplex apartment
Image: Open-plan kitchen in a duplex apartment
Play with Chandeliers: Illuminate with Grace
Take advantage of the double-height ceilings in your duplex by adding hanging lights. Choose modern or vintage chandeliers that align with your home's theme. They can be a part of your living room decor or bedroom designs, adding a touch of grandeur to the high ceilings. If chandeliers are too extravagant for your taste, opt for pendant lamps that still enhance the overall aesthetic.
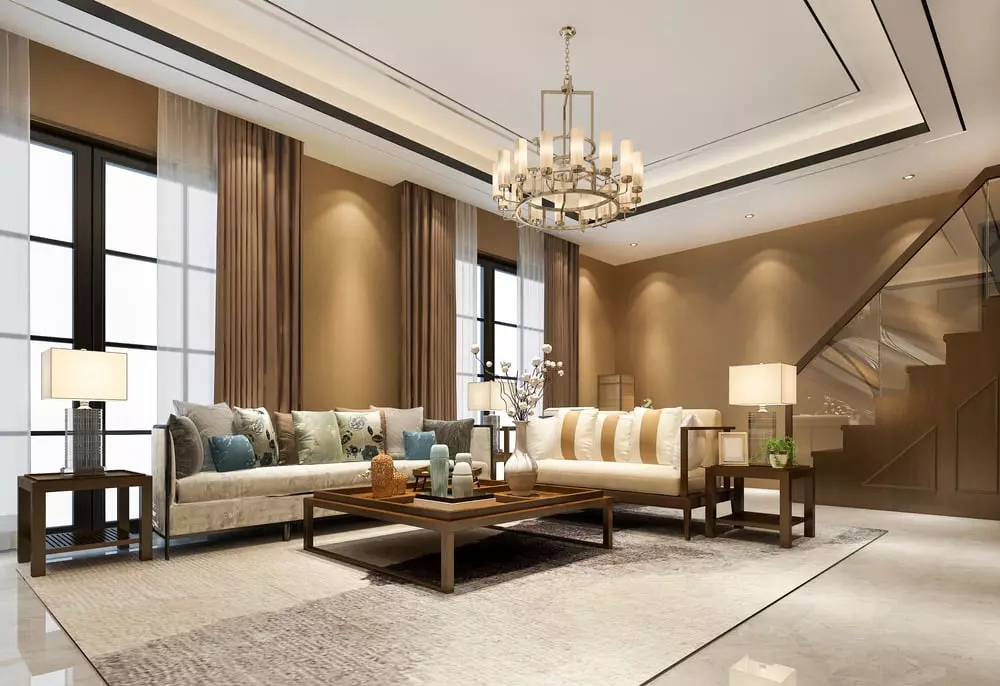 Image: Chandeliers in a duplex apartment
Image: Chandeliers in a duplex apartment
Minimalist Opulence: Less is More
Embrace a luxurious look by choosing minimalist furniture with clean lines and no embellishments. Amplify the spaciousness of your duplex by leaving bare spaces and adding just enough furniture to make the area functional. Opt for high-quality materials like hardwood, velvet, and pure wool to create an opulent feel. Don't forget to incorporate classy bathroom designs that complement the rest of your interior. This Indian duplex house interior design is sure to impress!
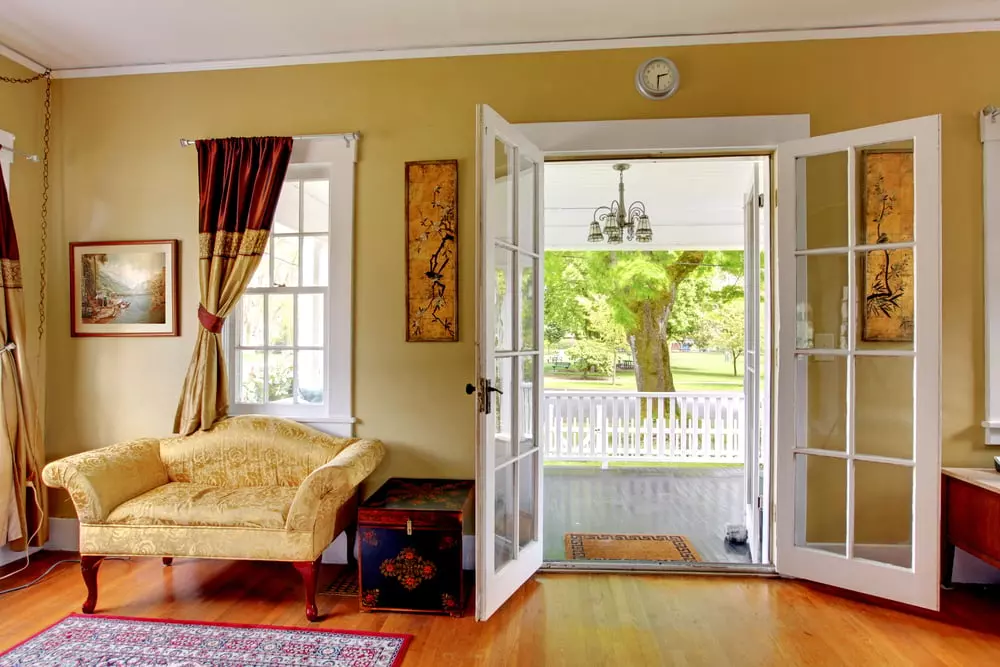 Image: Minimalist opulence
Image: Minimalist opulence
Connect the Interiors to the Outdoors
If the lower floor of your duplex is at ground level, consider opening the hall area to the porch. This provides your guests with the option of indoor or outdoor seating. You can even go a step further and create a seamless connection between the hall and a pool or a small garden with a sitting area. Integrate nature into your duplex house interior design and enjoy the best of both worlds!
 Image: Interiors connected to the outdoors
Image: Interiors connected to the outdoors
Color Code the Floors: Balance Work and Relaxation
In today's work-from-home era, it is essential to create a separation between work and relaxation areas within your duplex. Consider color coding the floors to differentiate between zones. Paint the upper floor, housing the bedrooms, with soothing beige or light grey. The ground floor, with the living room and study areas, can have bolder colors and accents. This will promote focus and help you maintain a work-life balance.
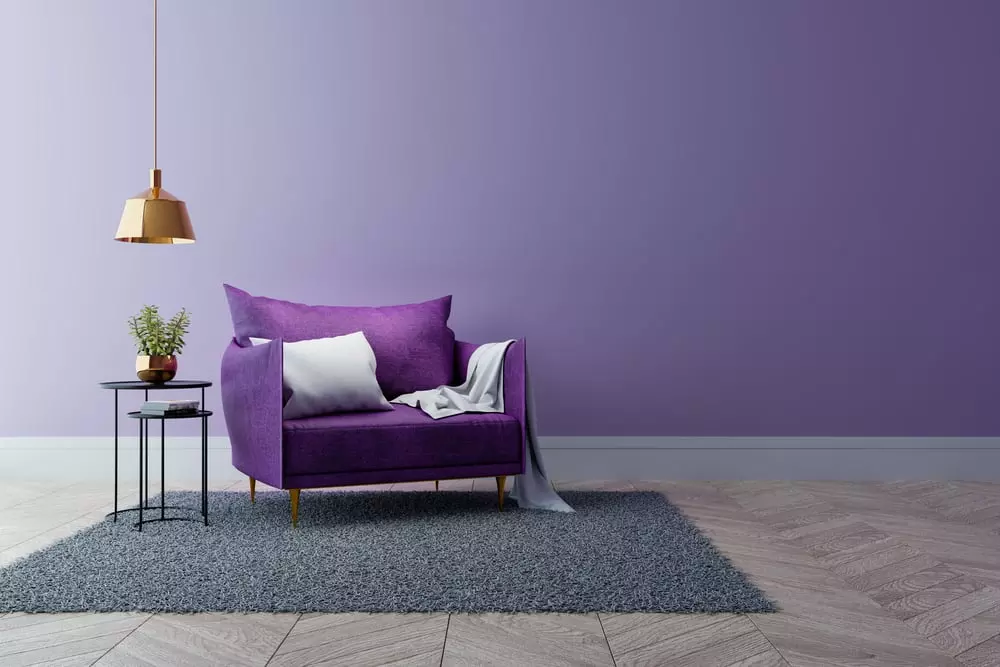 Image: Color code the floors in a duplex apartment
Image: Color code the floors in a duplex apartment
These are our top tips for sprucing up your duplex house interior design. Whether you lean towards minimalism or opulence, remember to reflect your personality in your choices. Embrace uniqueness and let your imagination roam free as you create the perfect living space. Need assistance on your interior design journey? Visit HomeLane for expert guidance.
FAQs
How Do You Decorate a Duplex House?
Decorating a duplex house offers a plethora of possibilities. Consider using pretty rugs, classy furniture, stylish staircases, large windows, and colorful art elements to personalize your space. Don't forget to add a touch of greenery for a vibrant and healthy ambiance. Strike a balance between filling the space and avoiding clutter. Remember, harmony is key!
What Is a Duplex Model?
A duplex model refers to a house model with two units in the same building. These units can be arranged side-by-side or on top of one another. Typically, each unit occupies an entire floor, although the floor plan may vary.
What Is Meant by a Duplex House?
A duplex house is a residential space that consists of two living units attached to each other. When the units are side-by-side, they can be connected with doors and passages. In vertically aligned duplexes, a staircase provides the connection. Duplex houses can be similar to condominiums, townhouses, or lavish penthouses situated at the top of a building.
What Are the Different Types of Duplexes?
Duplex houses can come in various forms. Some common types include:
- Standard duplex: This design features two floors connected by a staircase, with the lower floor typically housing the living room and kitchen, and the upper floor housing the bedrooms.
- Ground duplex: These duplexes are built on the ground floor of an apartment, with the lower floor featuring bedrooms and a garden, while the upper floor comprises the living room and kitchen. This design is suitable for families with kids and pets.
- Low-rise duplex: This type of duplex includes large balconies and an attic on the upper floor. These designs take up less space and work well for smaller floor plans.









