Nestled at 204 Sunrise Lane in the charming Chestnut Hill neighborhood of Philadelphia, the Margaret Esherick House stands as a masterpiece of modernist architecture. Designed by the renowned American architect Louis Kahn and completed in 1961, this house is a testament to Kahn's exceptional talent in integrating space, light, and function. Its significance has been recognized through numerous accolades, including the prestigious Landmark Building Award by the Philadelphia chapter of the American Institute of Architects in 1992. In 2023, the house achieved another milestone by gaining a listing on the National Register of Historic Places.
The Esherick House Technical Information
- Architect: Louis Kahn
- Location: Philadelphia, Pennsylvania, United States
- Topics: American Houses
- Area: 230 m2 | 2500 ft2
- Project Year: 1959-1961
- Photographs: © Doctor Casino, © Jeffrey Totaro, © Jon Reksten, © Arnout Fonck
"A room is not a room without natural light." - Louis Kahn
The Genesis and the Design Elements
Commissioned by Margaret Esherick, the owner of a bookstore in Chestnut Hill, the Margaret Esherick House was more than just an architectural project; it was a labor of love for the Esherick family. Margaret's uncle, Wharton Esherick, a highly regarded craftsman and artist, played a significant role in designing the house's iconic kitchen. The kitchen, made of wood and copper, exemplifies the perfect blend of functionality and aesthetics.
Kahn was an expert in spatial design, often dividing his buildings into "served" and "servant" spaces. The Esherick House beautifully embodies this philosophy. The dwelling consists of four alternating served and servant spaces, each extending the full width of the house from front to back. The most striking served space is the two-story living room, located to the right of the front door. It features a built-in bookcase, highlighting Margaret Esherick's profession as a bookseller. On the other side, the servant space serves as a slim communication strip, housing the house's stairway, front and back doors, and balconies within alcoves. This unique layout creates a seamless flow of space, offering an uninterrupted experience from the foyer and dining room on the ground floor to the bedroom on the upper floor.
What truly sets the Esherick House apart is its ingenious use of light and windows. Kahn's design incorporates different window configurations on each side of the house. The front of the house showcases a striking T-shaped two-story window design, providing both privacy and openness, accompanied by shutters for ventilation. The rear of the house, facing a garden adjacent to a public park, boasts large single-pane windows arranged in pairs. Although these windows cannot be opened, they are complemented by two-story stacks of shutters, creating a seamless transition between the indoor and outdoor spaces.
The Unbuilt Extension, Renovations, and Legacy
In 1962-1964, Kahn designed an extension for a potential owner, Mrs. C. Parker. However, she never purchased the house, and the addition was never built. This unbuilt design aimed to seamlessly blend with the existing structure, showcasing the adaptability and potential for future growth.
In 2016, the Esherick House underwent a sensitive renovation led by K YODER Design. The renovation focused on preserving the house's essential character while enhancing its functionality. Modern appliances were added in a supplementary kitchen space, and the windows were improved to enhance insulation—all while maintaining the home's visual and architectural integrity.
The Esherick House is not just an architectural masterpiece; it is a testament to the deep relationships and shared ethos of the Esherick and Kahn families. Kahn's friendship with Wharton Esherick was not an isolated connection; Margaret's brother, Joseph Esherick, even took over Kahn's schematic design for the Graduate Theological Union Library following Kahn's passing. Additionally, the house shares its neighborhood with another iconic structure, the Vanna Venturi House, designed by Robert Venturi. This connection between Venturi and Kahn further emphasizes the concentration of architectural greatness in this small part of Philadelphia.
Through its spatial innovations, unique window configurations, and rich family connections, the Esherick House continues to captivate architects, scholars, and design enthusiasts. It remains an enduring symbol of mid-century modern architecture at its finest.
About Louis Kahn
Louis Kahn, a prominent American architect born in 1901 in what is now Estonia, made a lasting impact on 20th-century architecture after immigrating to the United States. Known for his monumental and iconic structures that embraced natural light and raw materials, Kahn's work garnered critical acclaim. Some of his notable public buildings include the Salk Institute in La Jolla, California; the Kimbell Art Museum in Fort Worth, Texas; and the National Assembly Building in Dhaka, Bangladesh. In addition to his built work, Kahn's influence extended to architectural theory and education, as he taught at Yale University and the University of Pennsylvania. Although he passed away in 1974, his legacy lives on through his timeless designs and philosophical approach to architecture.
Images:
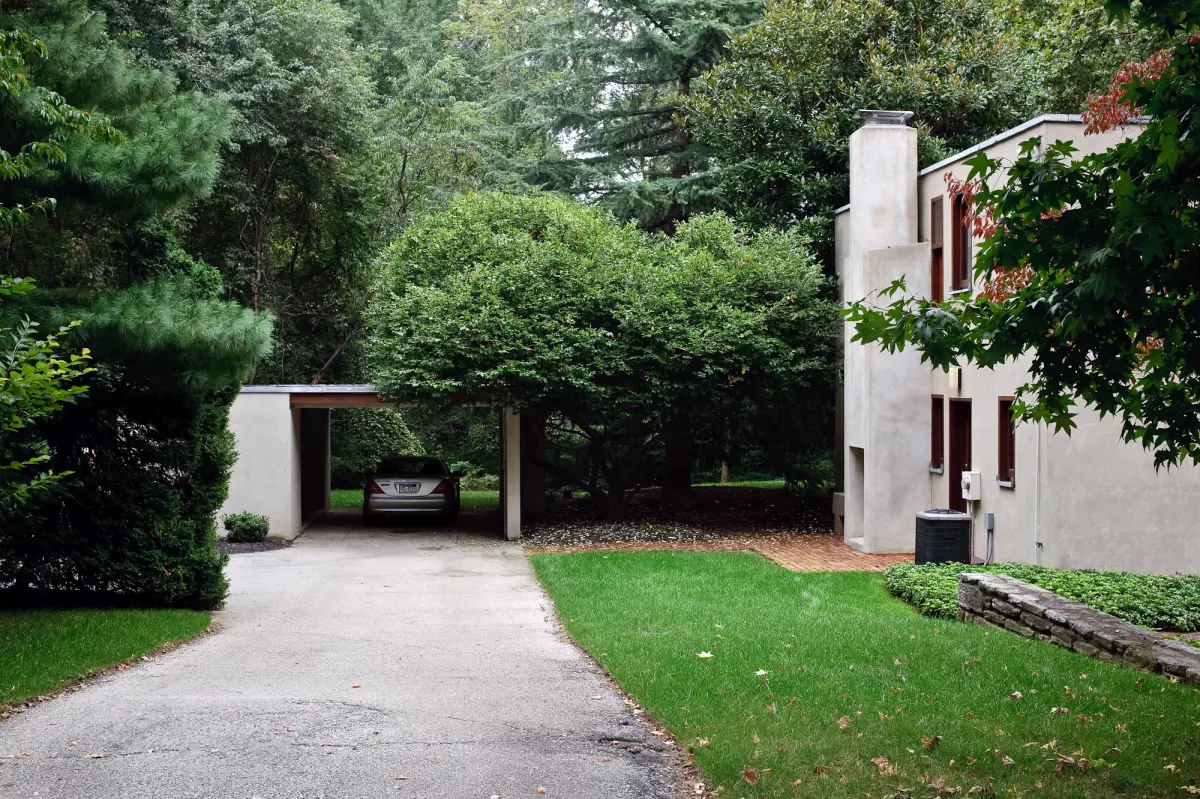 © Jon Reksten
© Jon Reksten
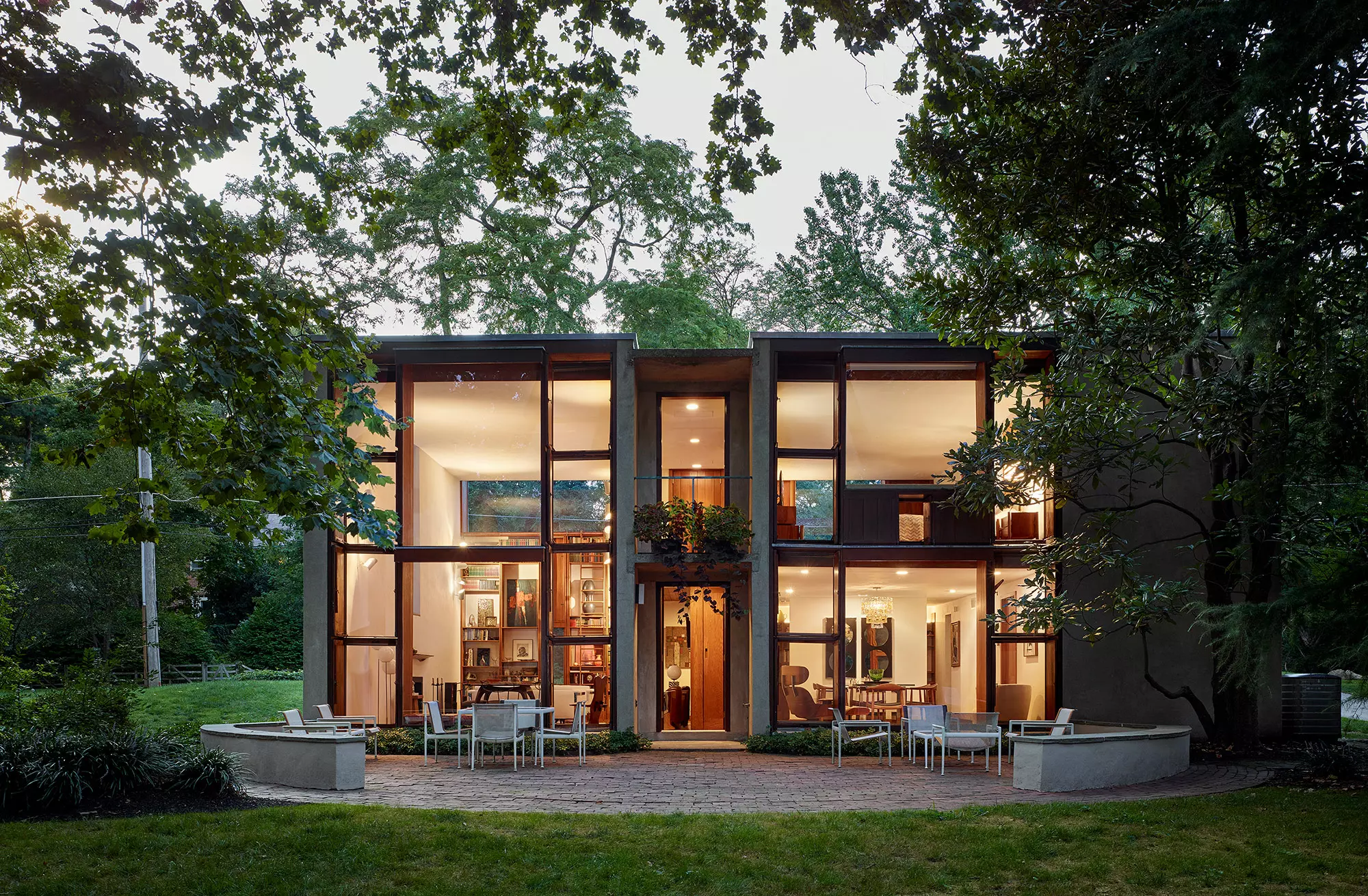 © Jeffrey Totaro
© Jeffrey Totaro
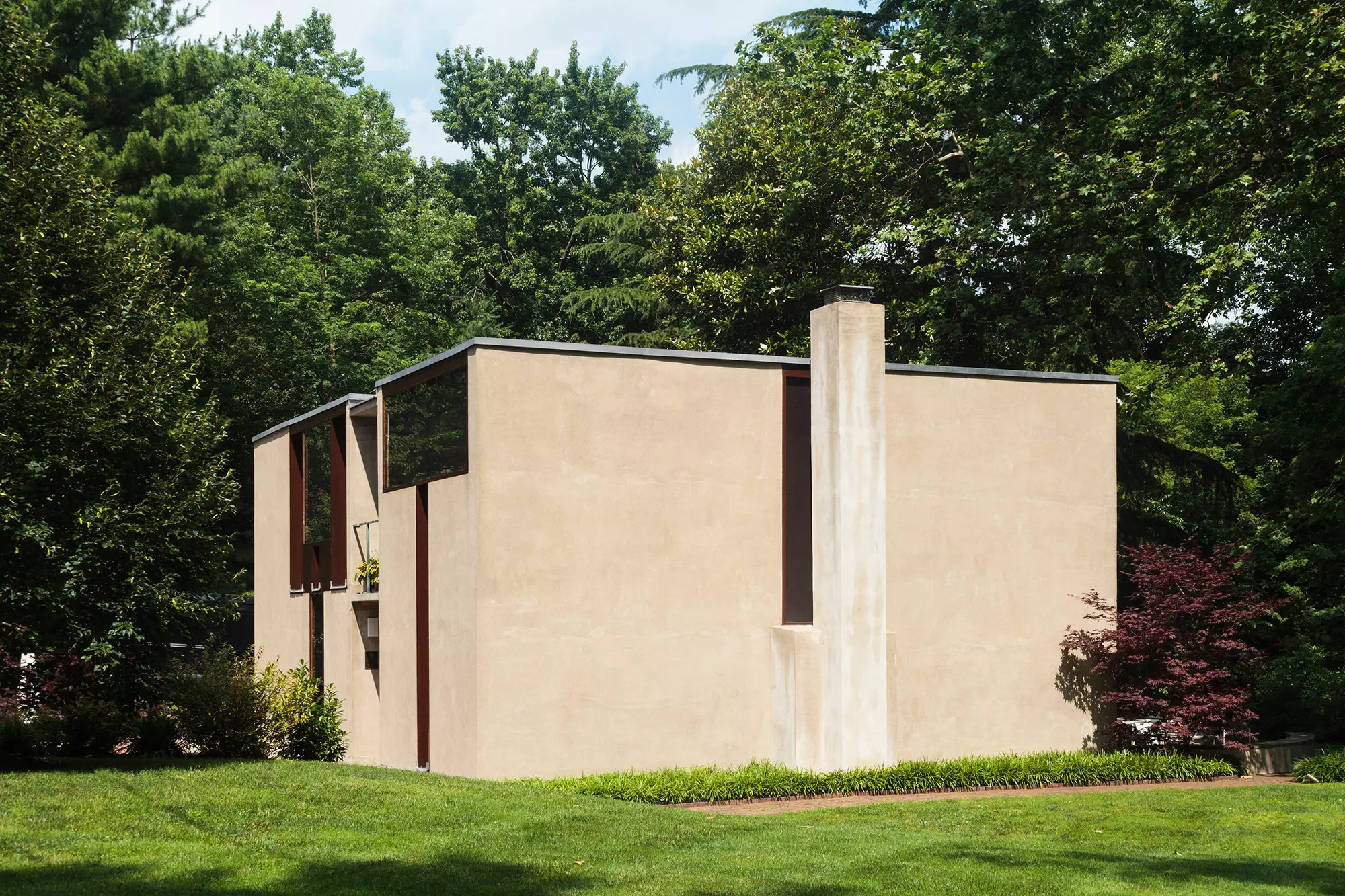 © Doctor Casino
© Doctor Casino
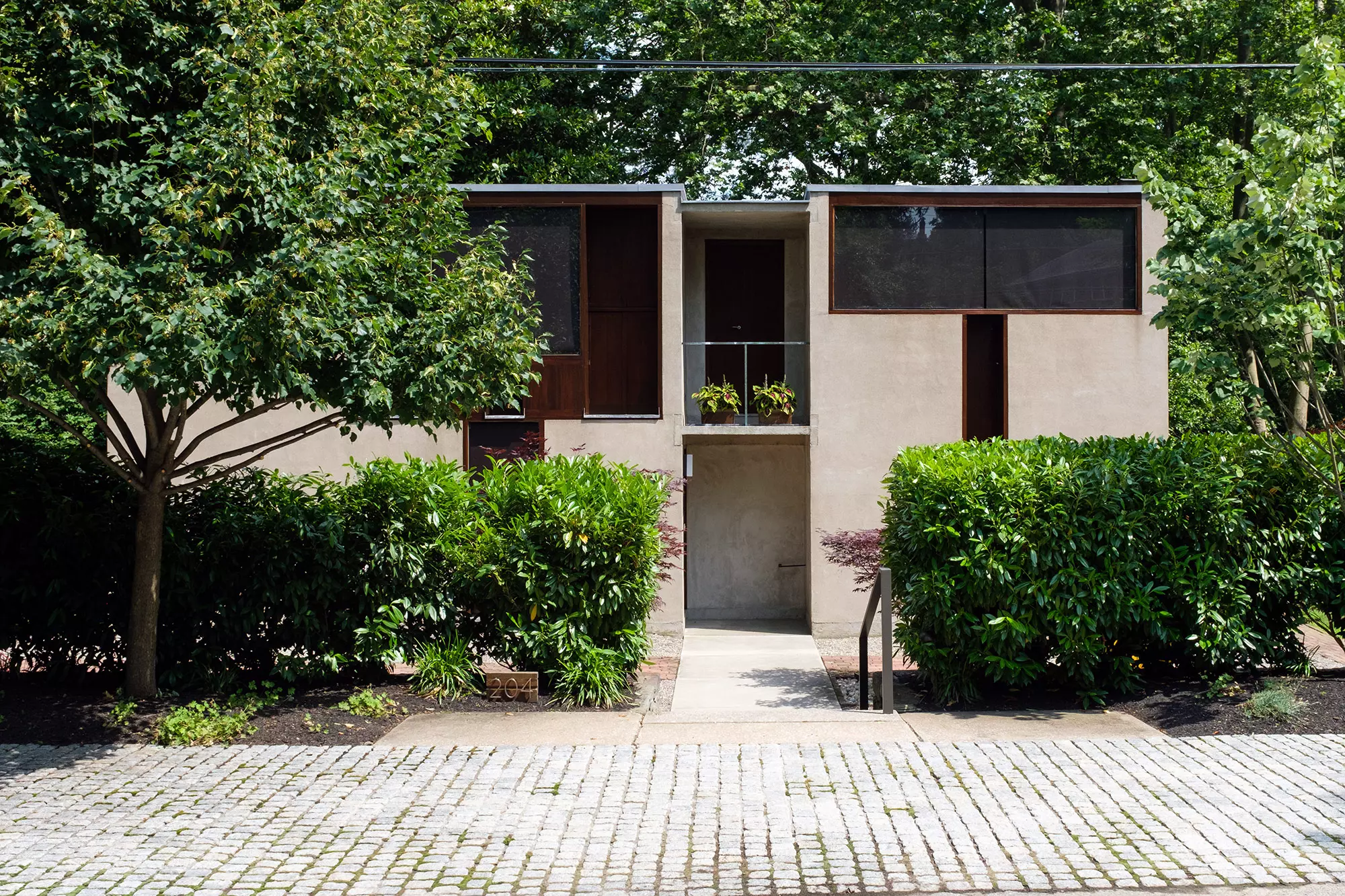 © Doctor Casino
© Doctor Casino
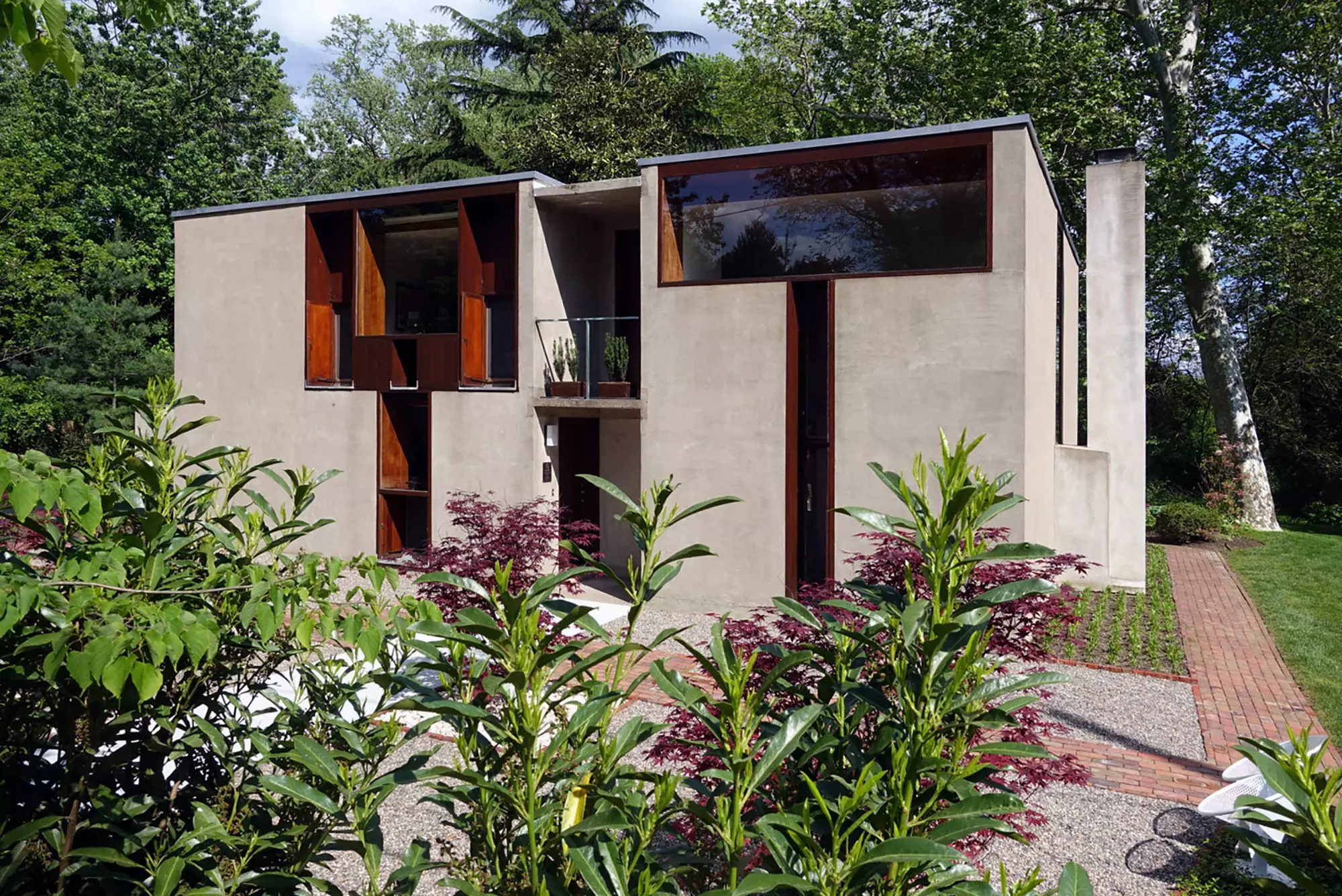 © Joevare
© Joevare
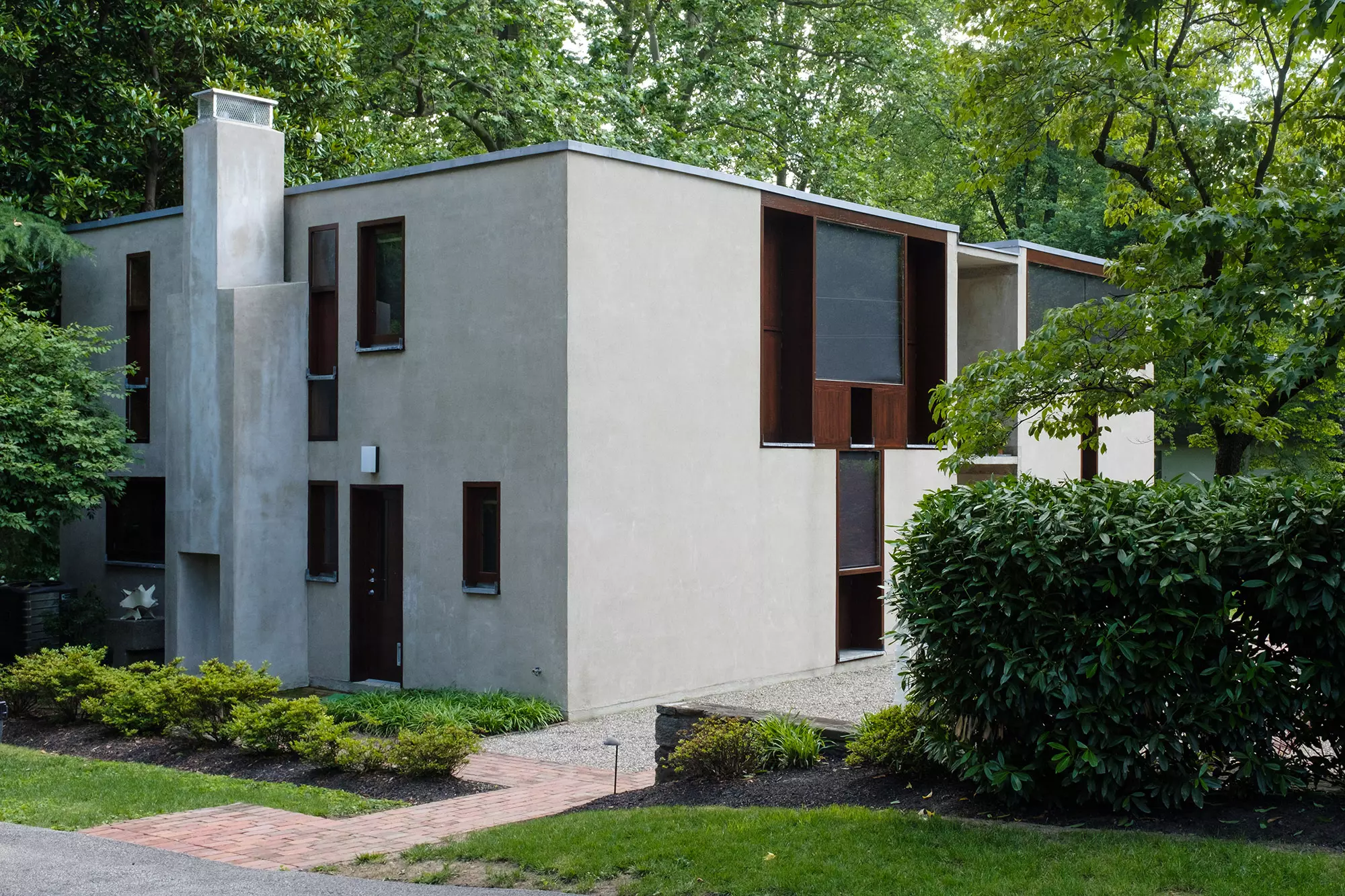 © Doctor Casino
© Doctor Casino
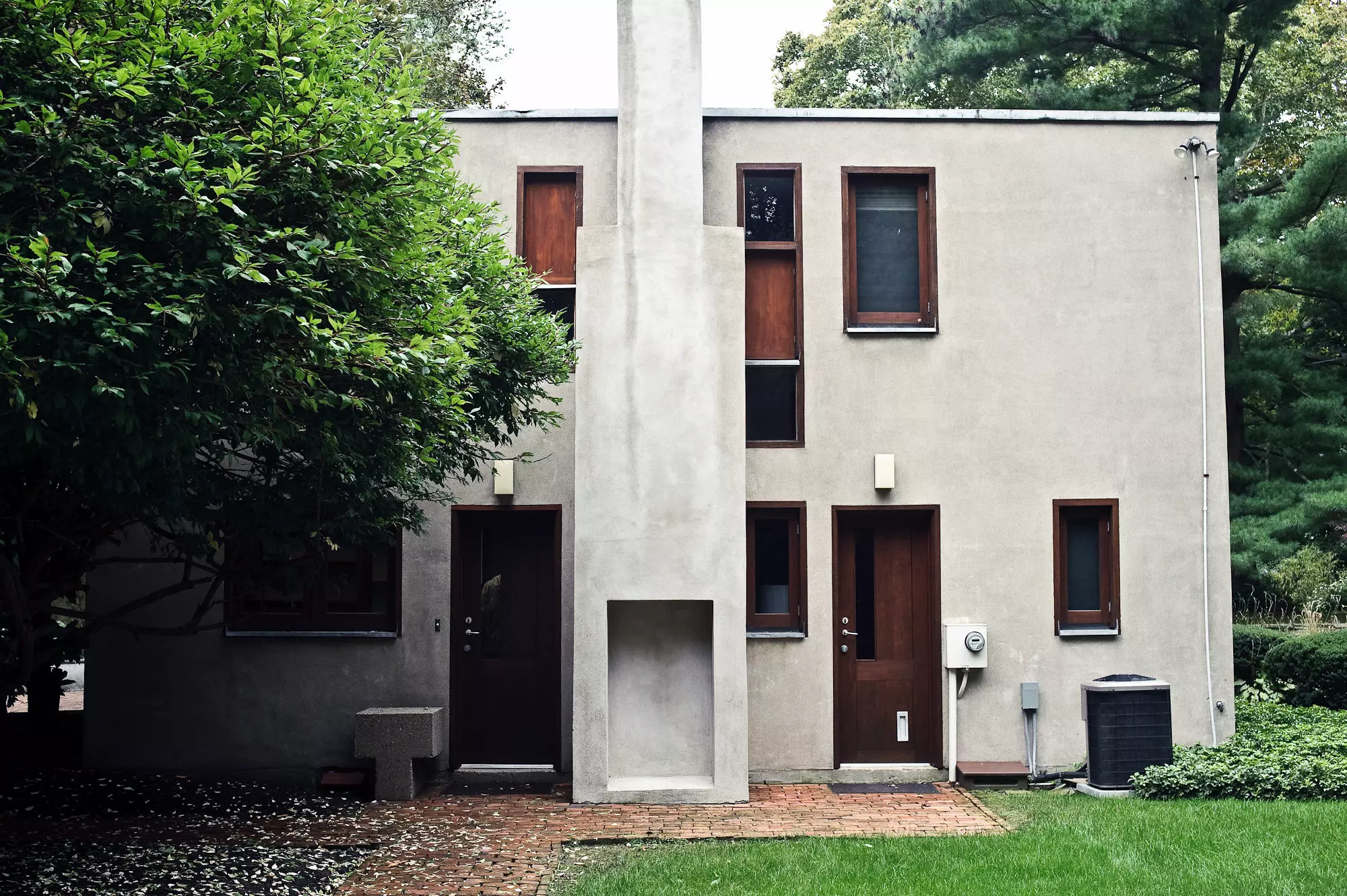 © Jon Reksten
© Jon Reksten
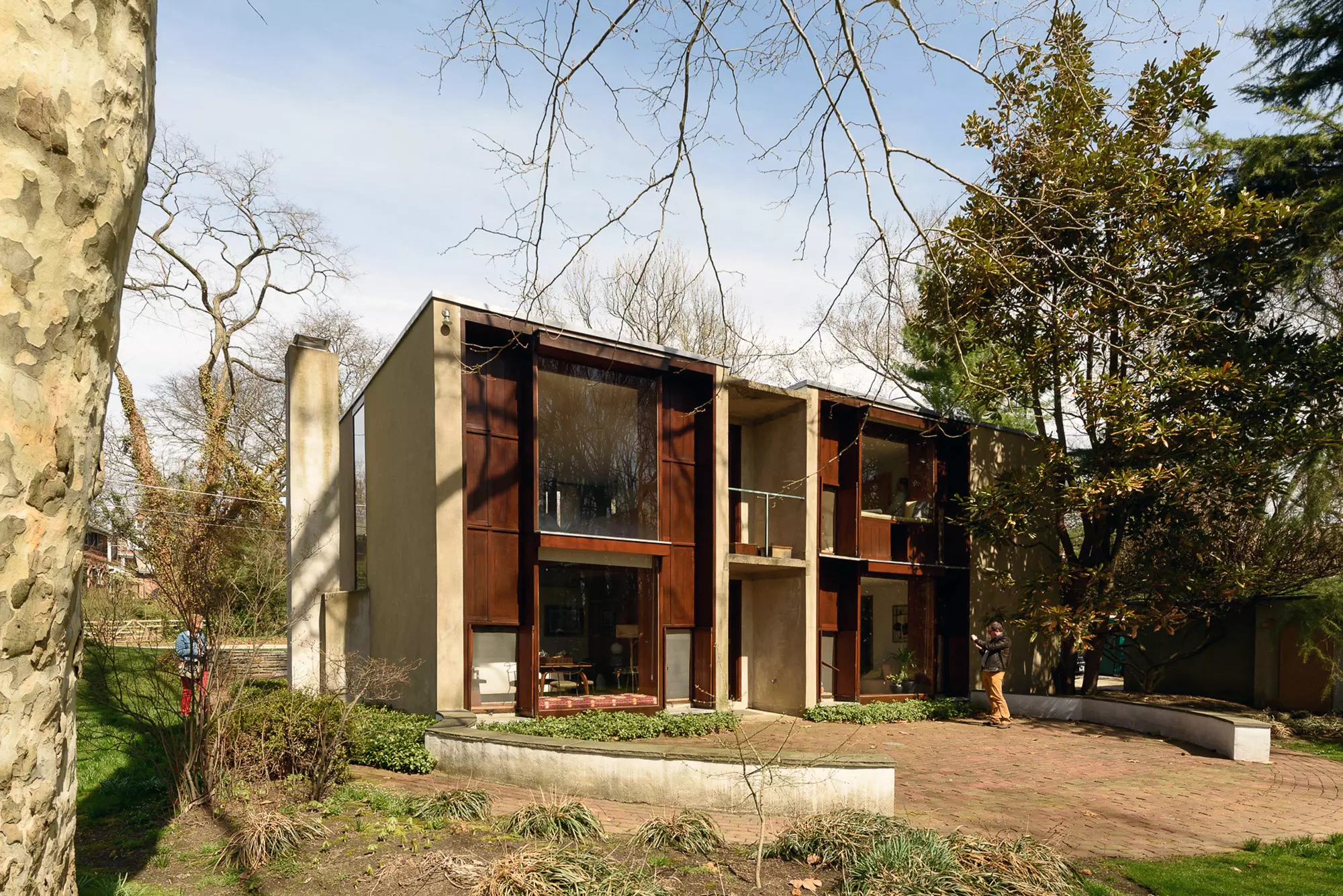 © Arnout Fonck
© Arnout Fonck
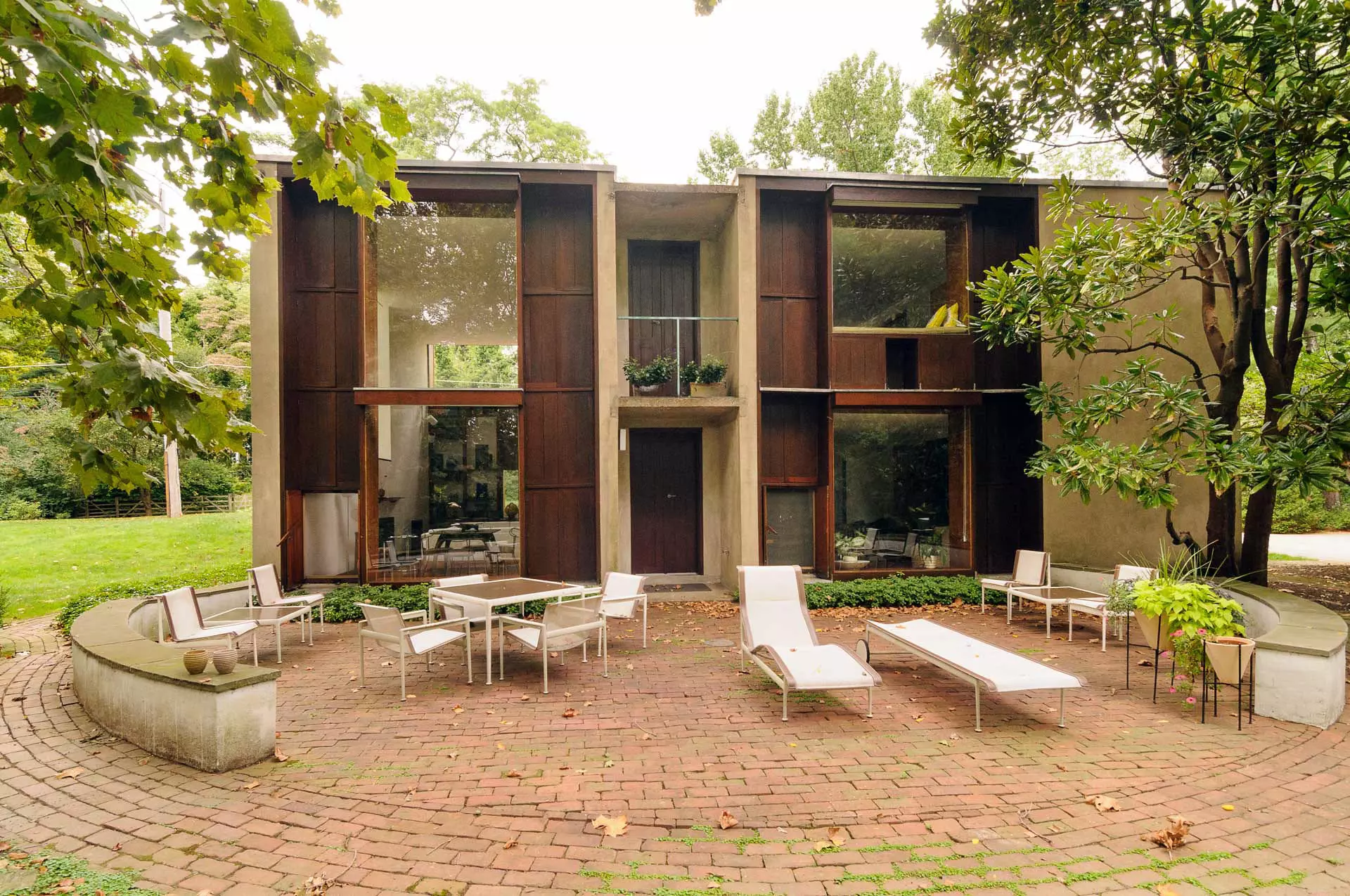 © Arnout Fonck
© Arnout Fonck
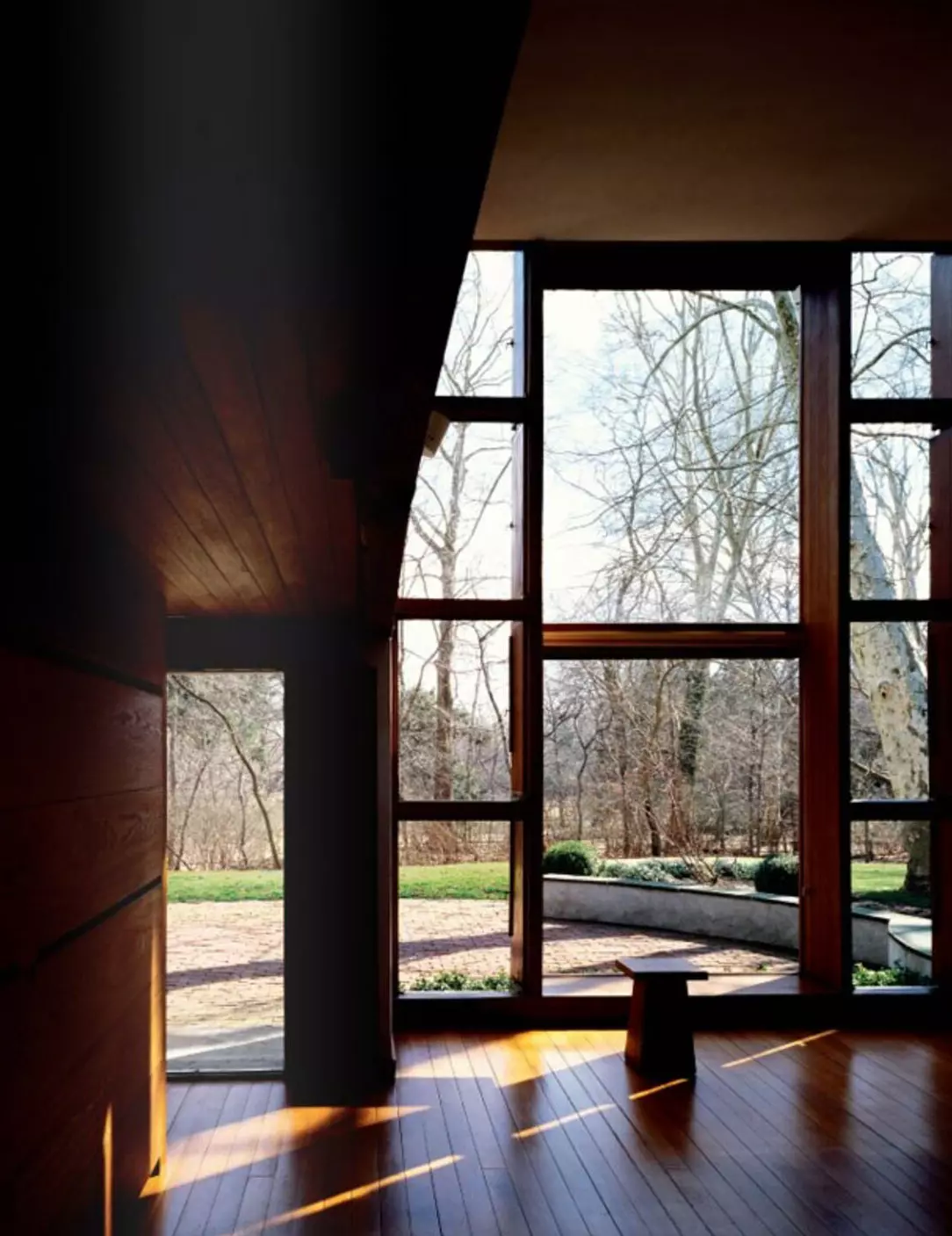 © Jon Reksten
© Jon Reksten
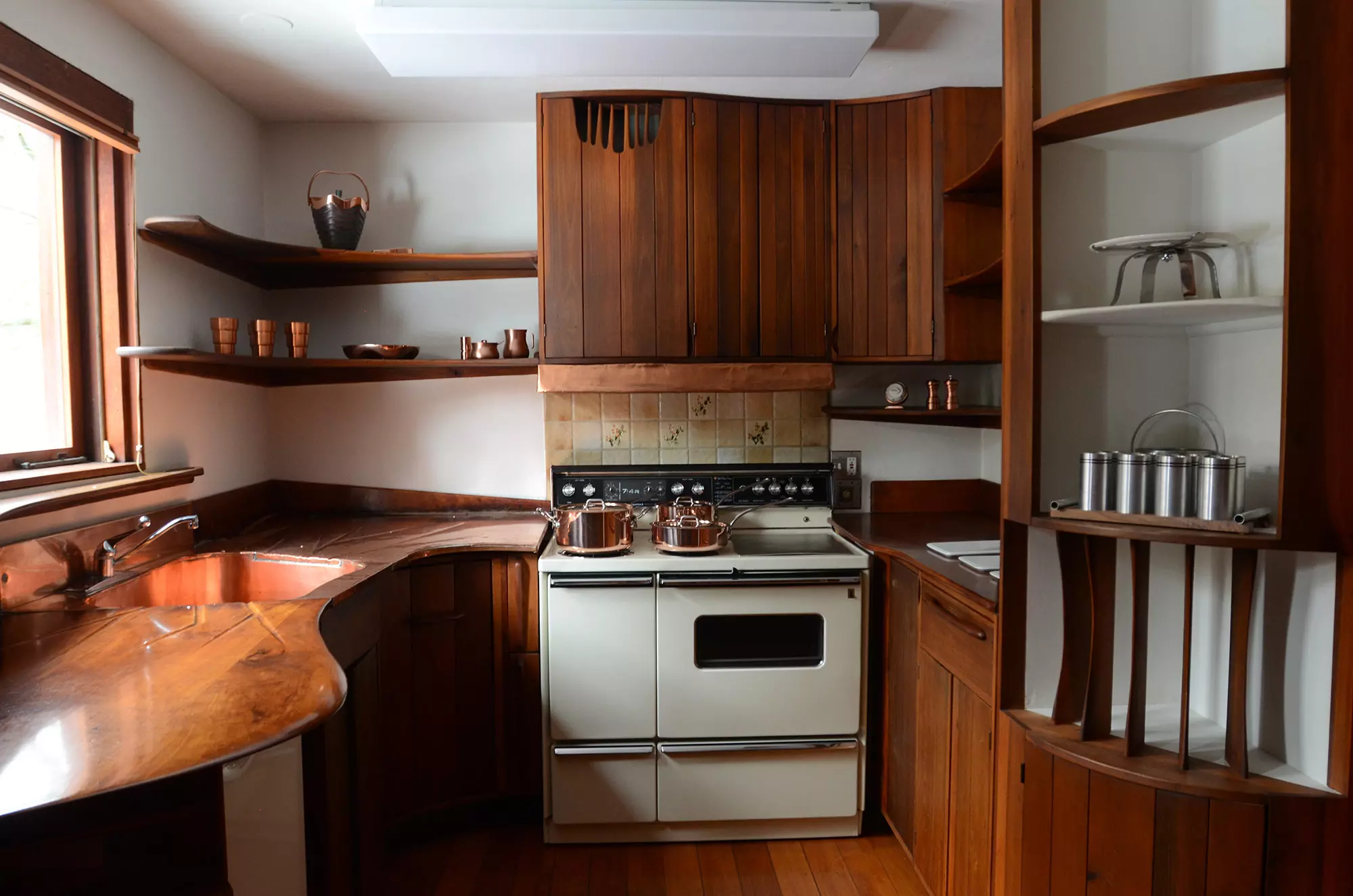 © Jeffrey Totaro
© Jeffrey Totaro
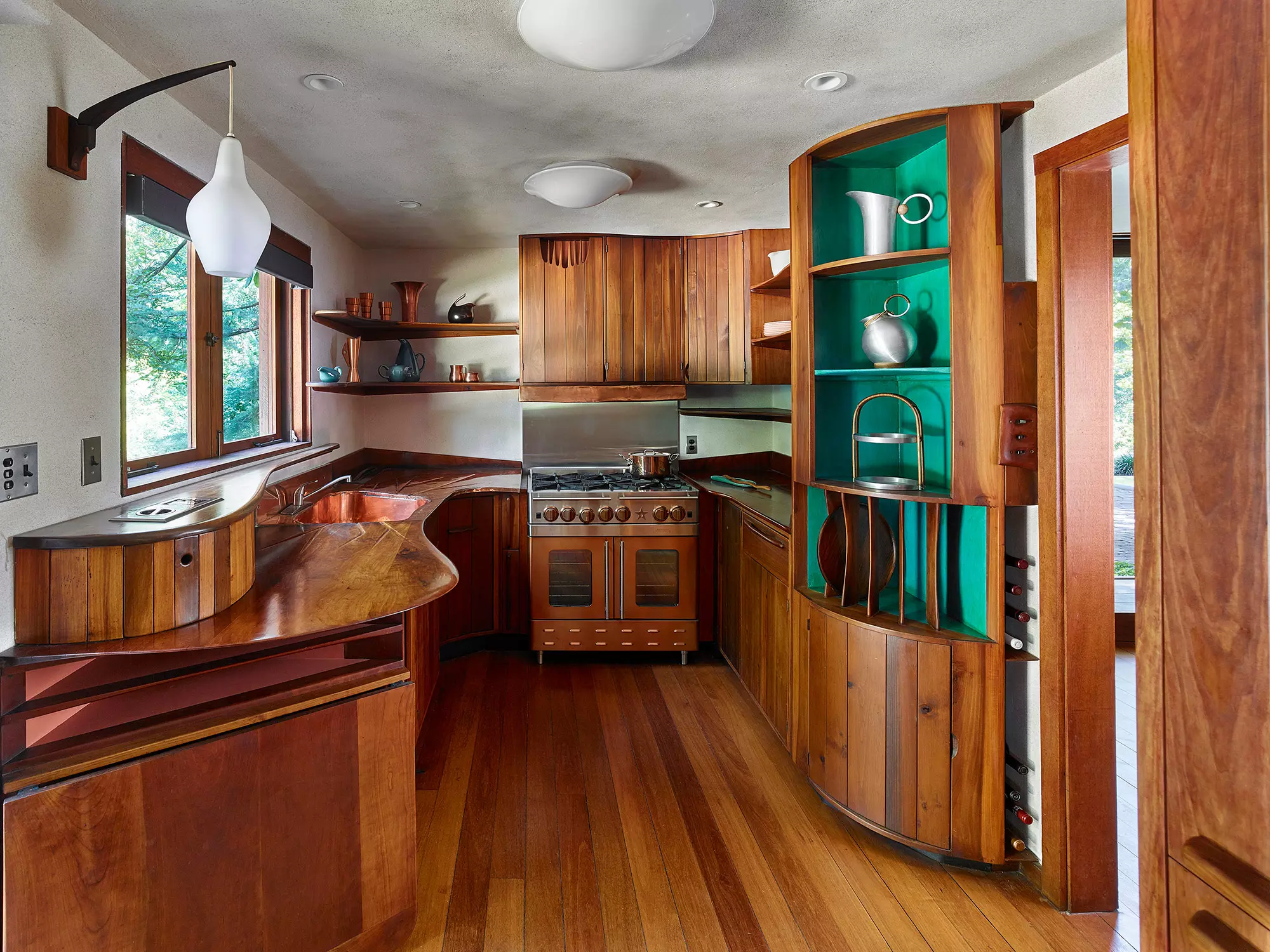 © Jeffrey Totaro
© Jeffrey Totaro
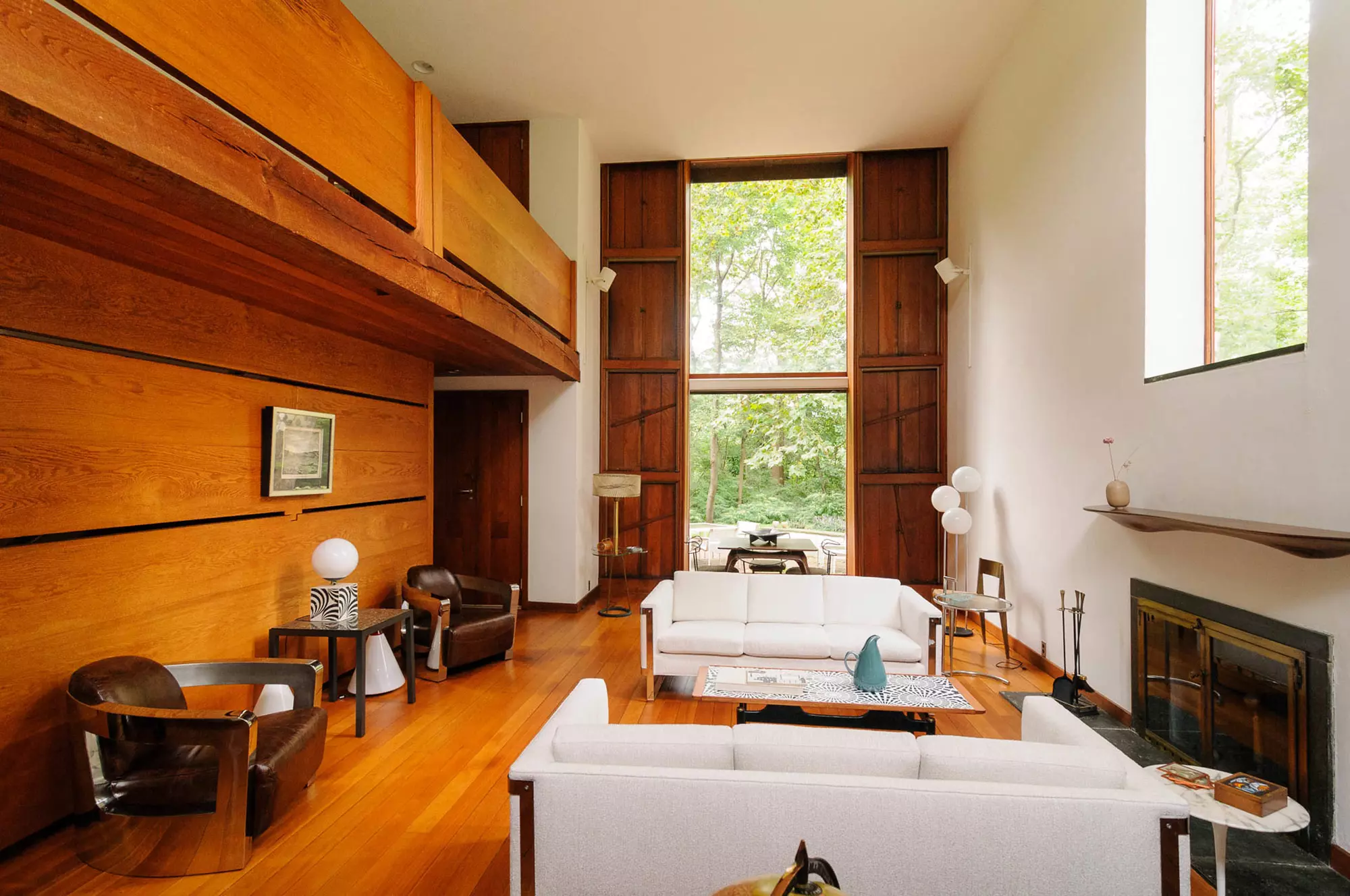 © Arnout Fonck
© Arnout Fonck
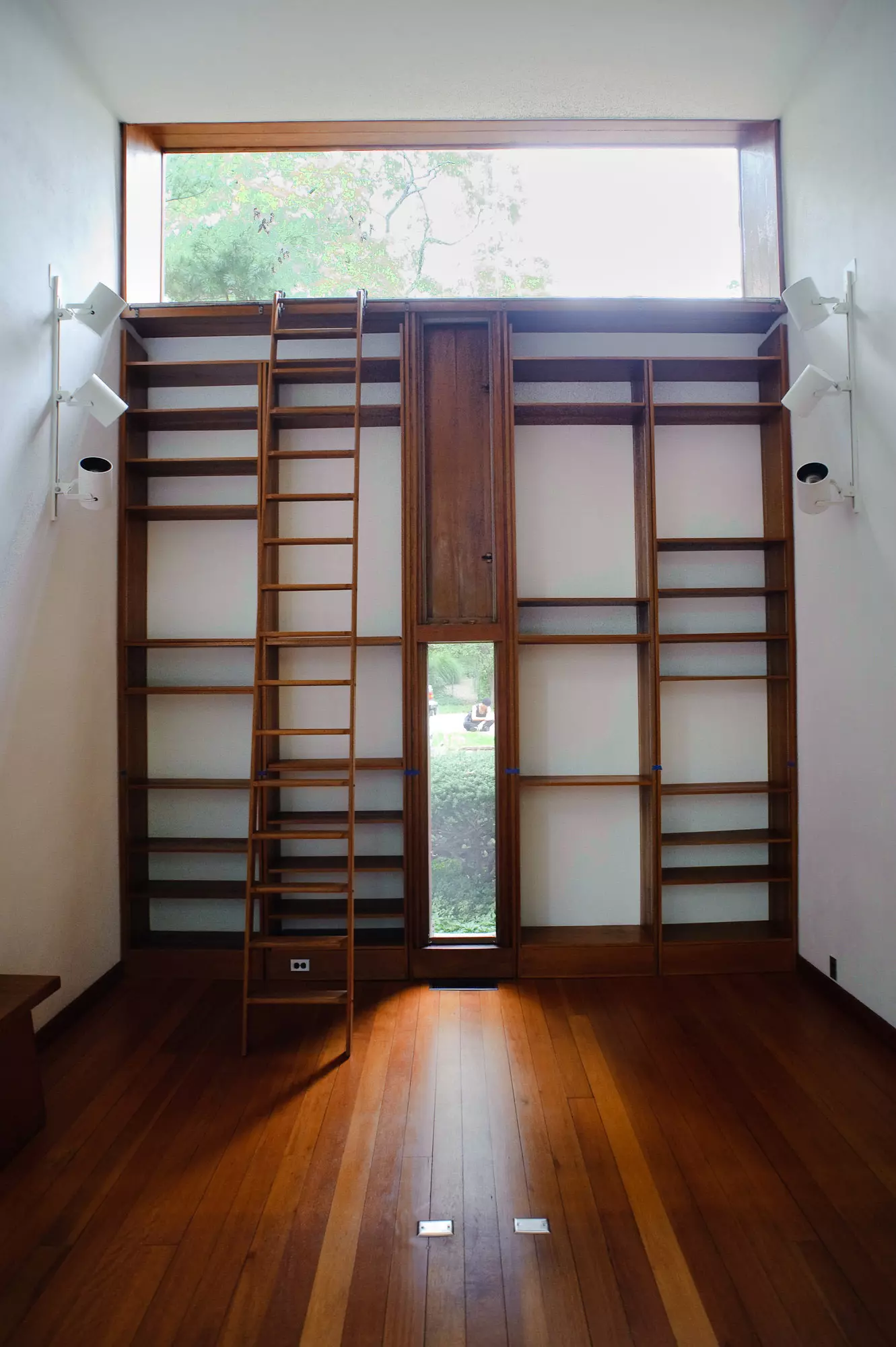 © Jon Reksten
© Jon Reksten
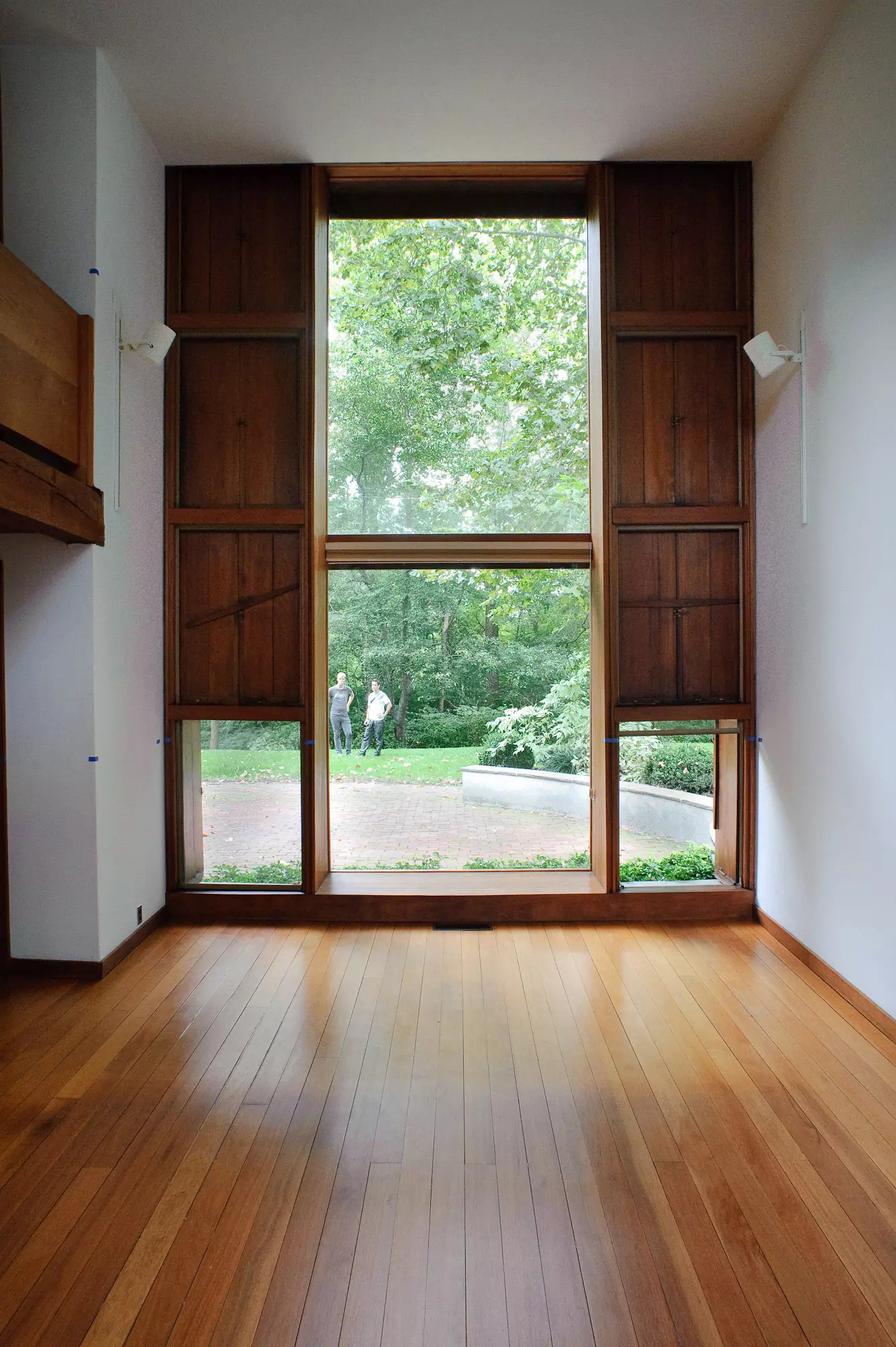 © Jon Reksten
© Jon Reksten
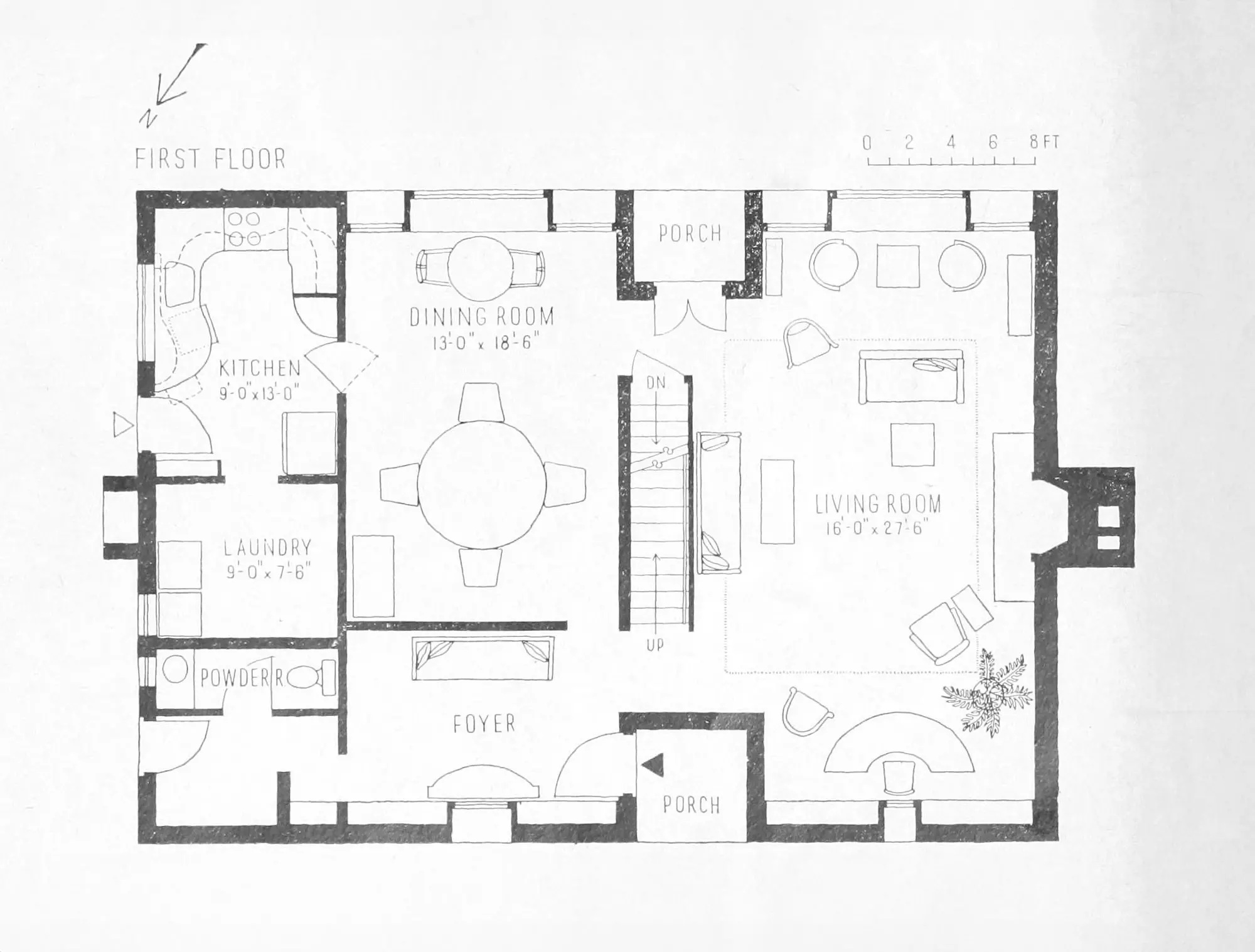 © Tacher
© Tacher
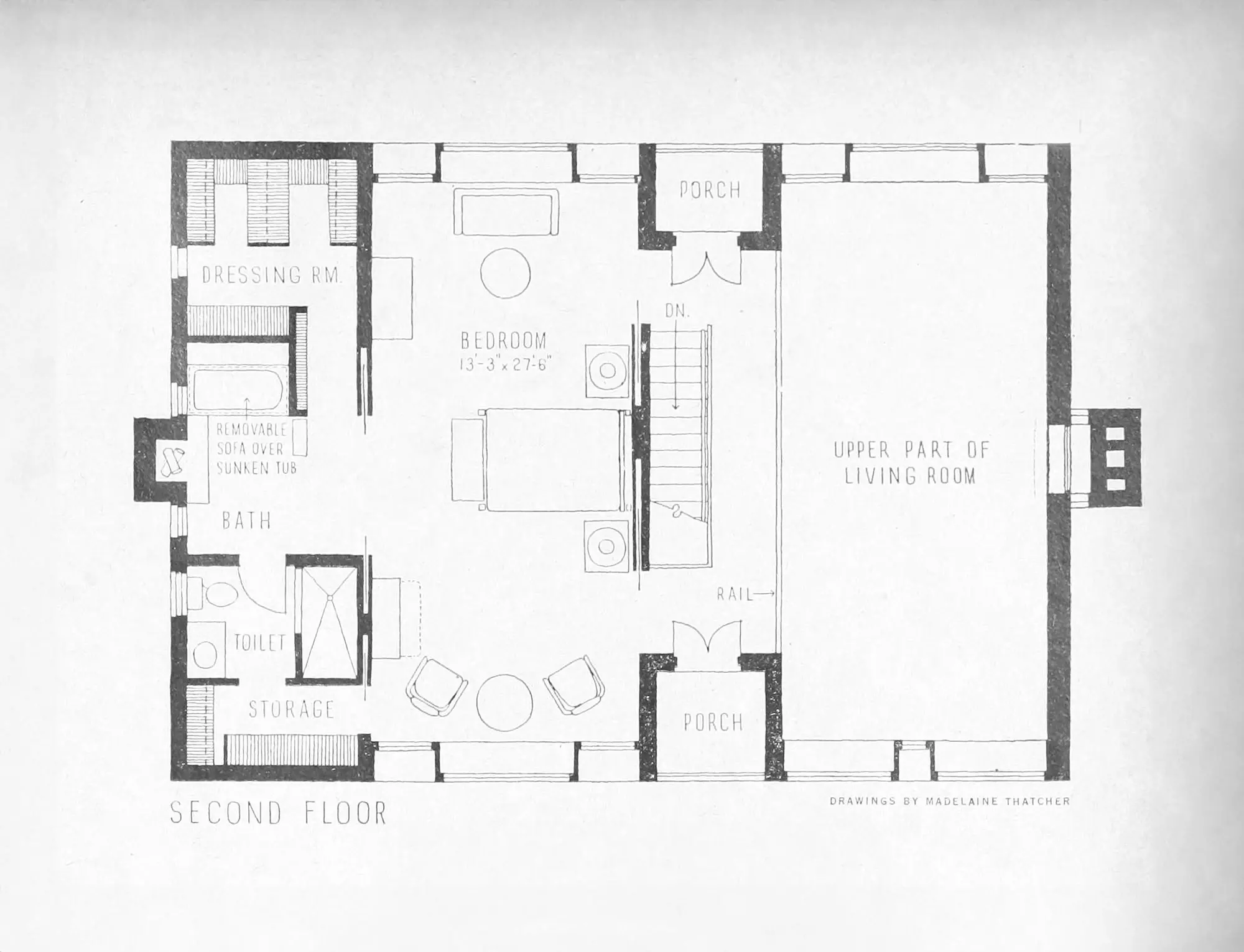 © Tacher
© Tacher
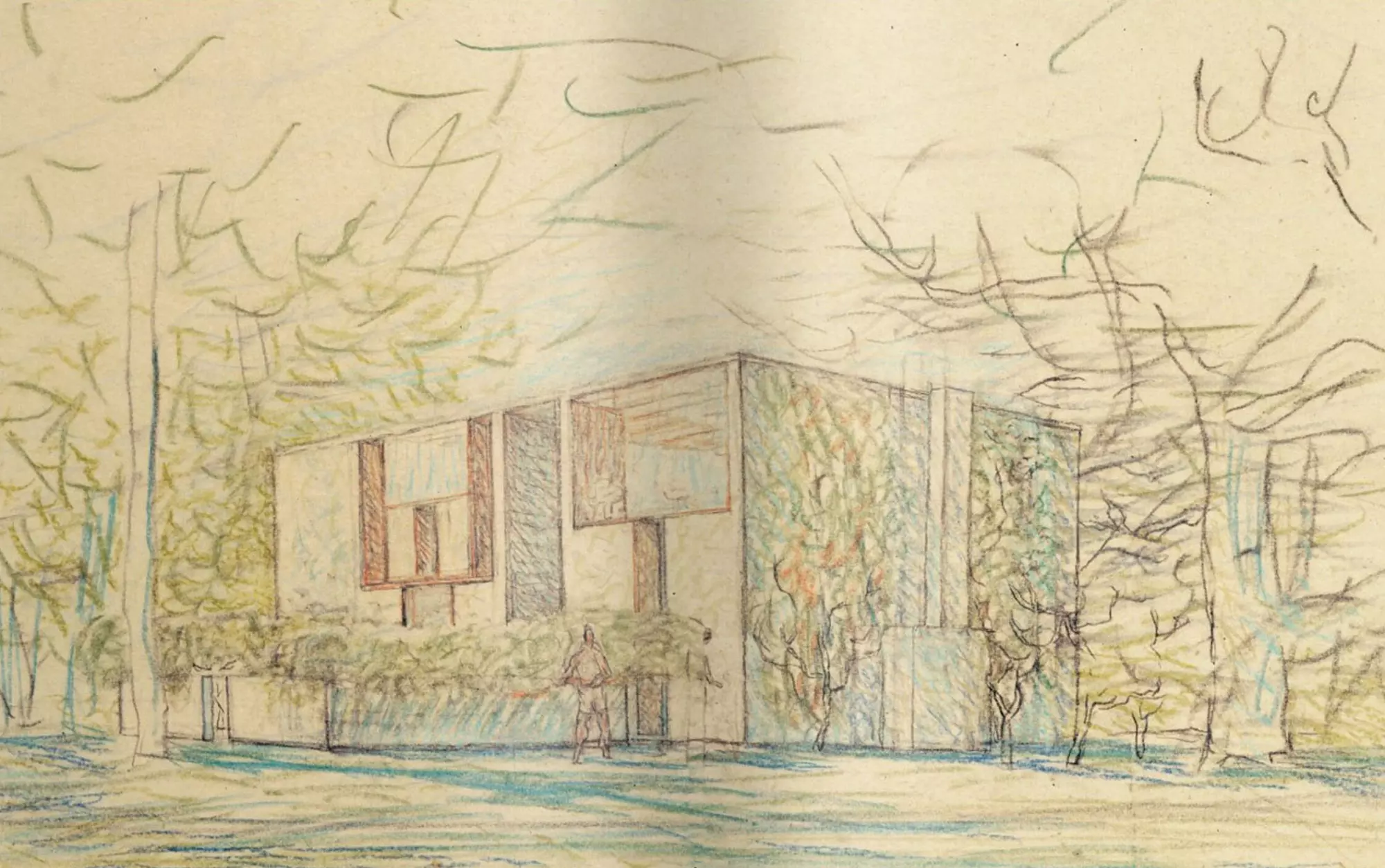 © Louis Kahn
© Louis Kahn
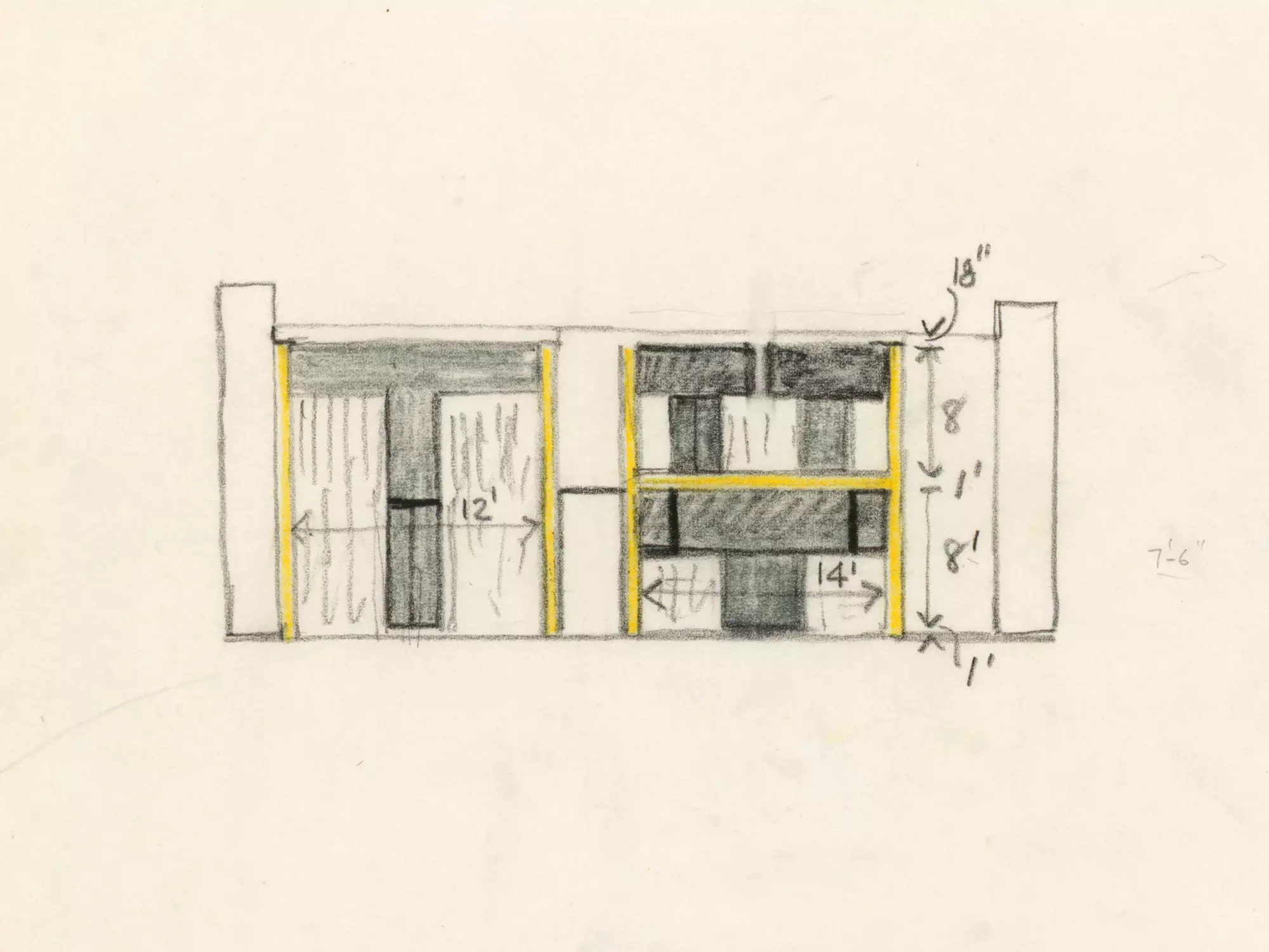 © Louis Kahn
© Louis Kahn
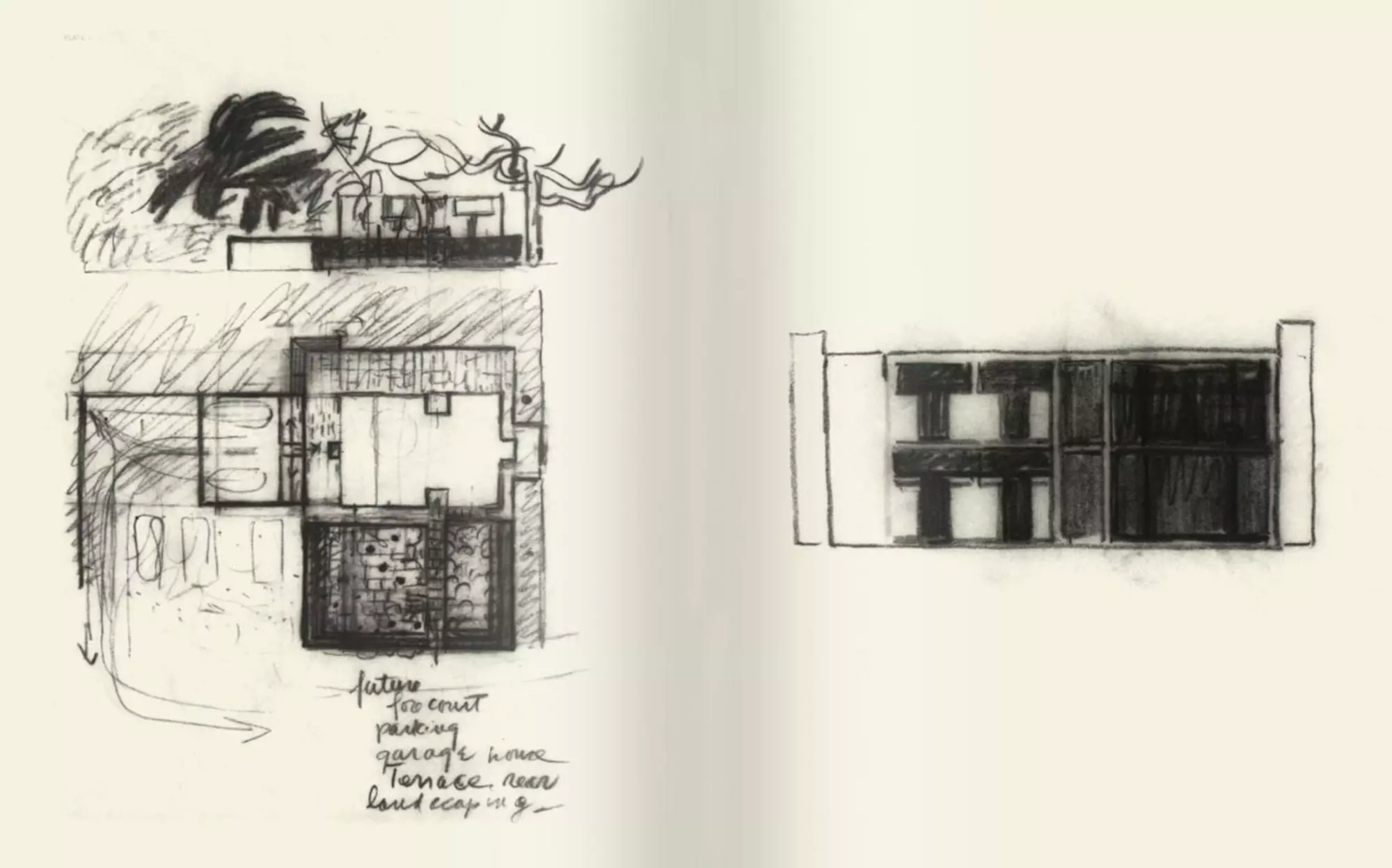 © Louis Kahn
© Louis Kahn
Notes & Additional Credits:
- Engineer: Keast & Hood Co.
- The quote encapsulates Kahn's general philosophy on the importance of natural light in residential spaces, a principle evident in the design of the Esherick House itself.
- Reference: GA 76 - Louis I Kahn Esherick House and Fisher House by Yukio Futagawa

















