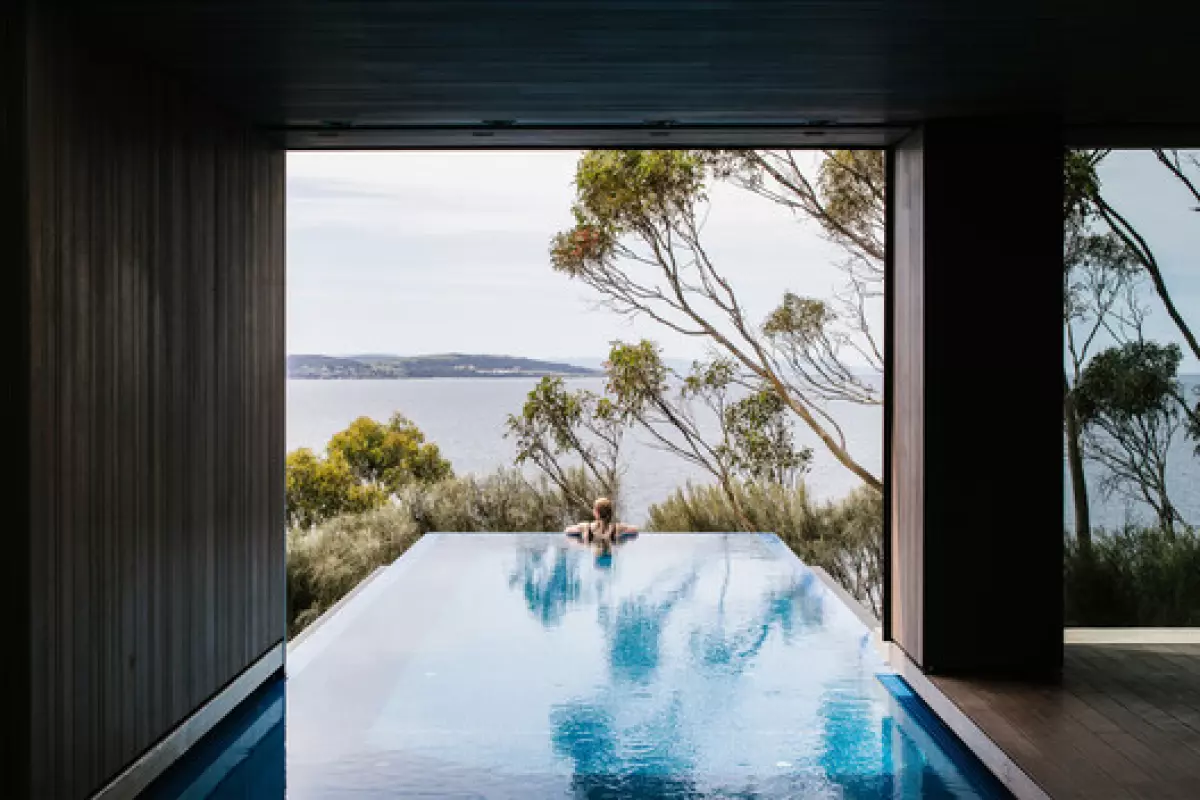 Photo by Anjie Blair
Photo by Anjie Blair
In the midst of Tasmania's natural beauty, the Tinderbox House stands as a testament to practicality and understated elegance. Designed by Studio Ilk Architecture + Interiors, this family retreat embraces its surroundings, harmoniously blending with the ecosystem rather than imposing itself upon it. Situated on a challenging site with bushfire exposure and a rugged coastline, the highly crafted design showcases the perfect balance of aesthetics and functionality.
A Design that Embraces Nature
The architects at Studio Ilk Architecture + Interiors approached the design of the Tinderbox House with the intention of creating a successful passive solar building. The process involved a series of iterations, taking into account the site's unique characteristics and the client's desire for expansive views towards the water. The result is a linear sequence of pavilions visually and physically separated by mudstone bookend walls. These walls not only provide thermal massing but also address efficiency challenges posed by the south-facing views.
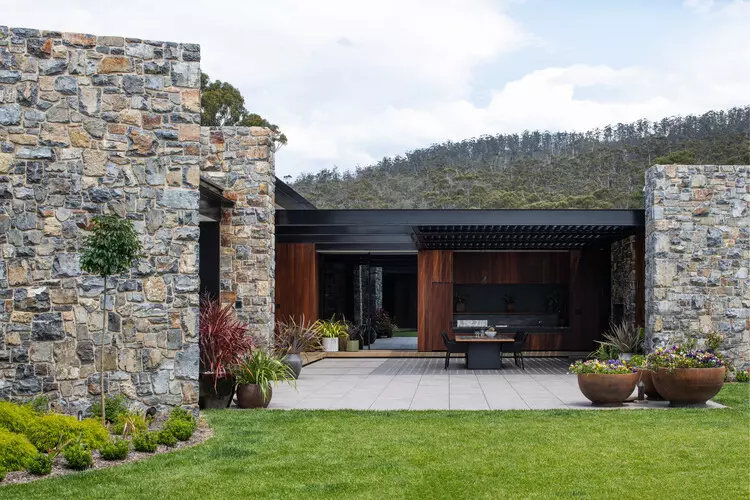 Photo by Anjie Blair
Photo by Anjie Blair
The Core Materials: Mudstone and Warm Tones
Mudstone was carefully chosen as the core material for the Tinderbox House, reflecting the warm tones of the surrounding landscape. Collaboratively selected by the client, architect, and stonemason, it adds a sense of grounding to the design. Complementing the mudstone, warm caramel burnished concrete floors and ochre-toned spotted gum timber cladding were chosen for their aesthetic appeal and bushfire resistance.
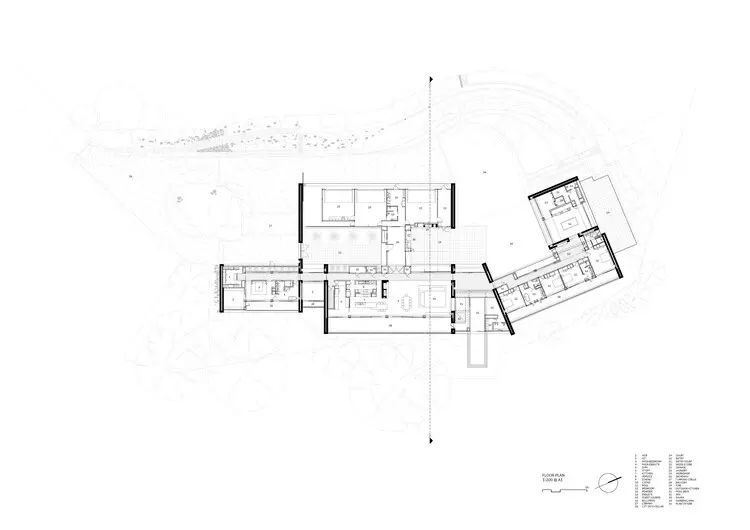 Plan
Plan
A Calming Retreat for the Family
The Tinderbox House was designed to be a sanctuary for its owners, providing a calming atmosphere and a respite from their demanding professional lives. Every room in the house offers a view of the water while still maintaining a sense of light and warmth. The main bedroom wing includes a winter garden with a full-height spotted gum screen, creating privacy while allowing natural light to filter through. The centrepiece cantilevered pool serves both recreational and visual purposes, appealing to both children and adults.
Integration and Collaboration
The success of the Tinderbox House project was a result of effective collaboration. The clients had specific subcontractors in mind, including a stone mason and a smart home contractor, whom they had worked with previously. Integrating these subcontractors into the main building team presented its challenges but ultimately resulted in a more successful build. The project manager played a crucial role, ensuring a harmonious working relationship between all parties involved.
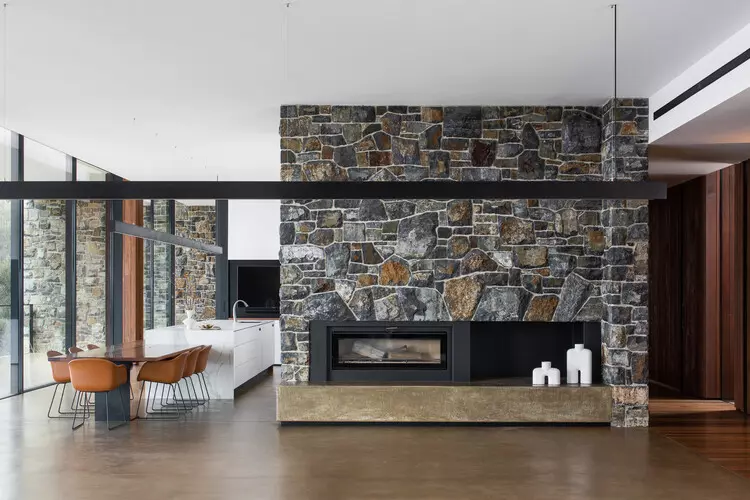 Photo by Anjie Blair
Photo by Anjie Blair
Balancing Efficiency and Aesthetics
Despite the challenges posed by the site, the Tinderbox House achieves remarkable energy efficiency. The floor plan allows for excellent cross-ventilation, eliminating the need for artificial cooling. By effectively closing off main spaces from each other, the house reduces thermal loss, resulting in lower running costs and a more sustainable approach to living.
A Testament to Longevity
While the final design of the Tinderbox House presented its challenges and increased costs, it was well worth the investment. The stone bookend walls, labor-intensive and complicated to construct, provide a lasting grounding element to the building. The structure itself is built to withstand the elements and the test of time. By prioritizing longevity and energy efficiency, Studio Ilk Architecture + Interiors has created a building that will continue to stand for generations to come.
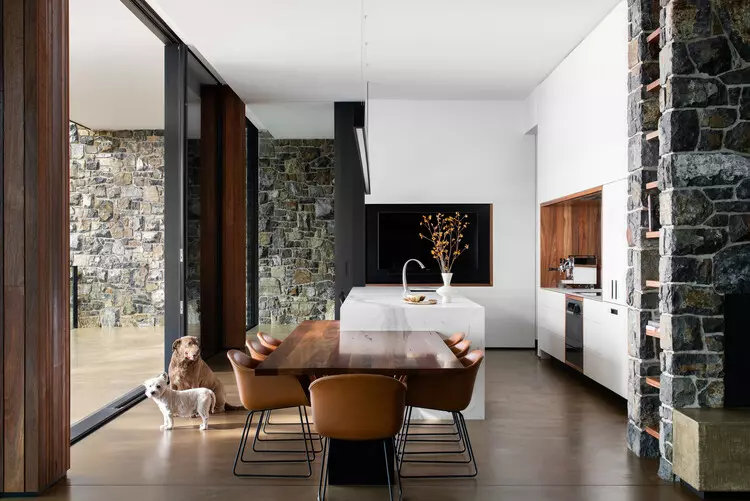 Photo by Anjie Blair
Photo by Anjie Blair
Embracing Life's Simple Pleasures
The Tinderbox House offers a unique living experience that connects residents with nature. From watching birds nesting outside bedroom windows to listening to the soothing sound of waves crashing on the foreshore, every aspect of the design is focused on providing a serene and intimate space. This family retreat not only meets the clients' expectations but exceeds them, delivering a home that truly feels like a sanctuary.
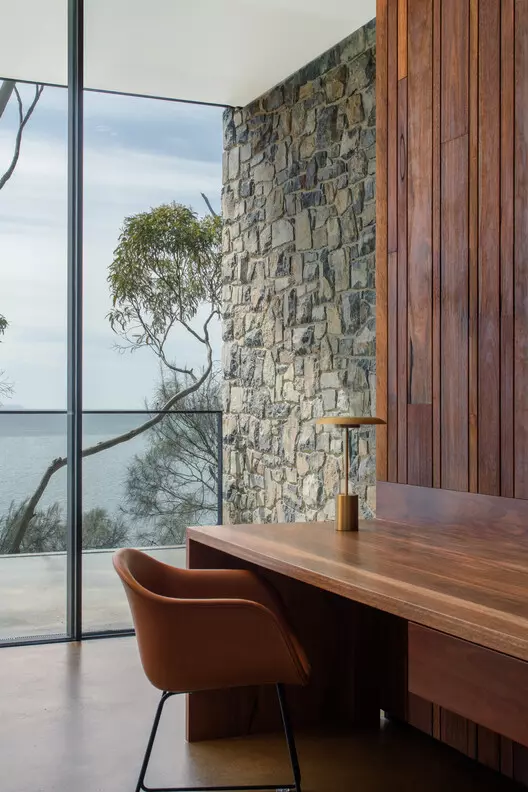 Photo by Anjie Blair
Photo by Anjie Blair
A Blend of Nature and Architecture
The Tinderbox House stands as a testament to the harmonious blending of nature and architecture. From its integration with the natural landscape to its energy-efficient design, every aspect of the house reflects a deep respect for the environment. The result is a practical, eco-friendly retreat that offers its inhabitants a tranquil and sustainable living experience.

















