Who doesn't love spacious bedrooms and walk-in closets? However, most apartments have average-sized bedrooms with just enough room for a corner wardrobe. But don't worry! With a little creativity and intelligent space planning, you can transform your pocket-sized bedroom into an effective storage unit.
What is a Corner Wardrobe?
A corner wardrobe design provides a well-organized space for your clothing and accessories while maximizing the space in your bedroom. Whether you pair it with a freestanding wardrobe or a dressing table, there are plenty of options available. A corner wardrobe is the perfect solution to achieve optimum storage space.
So, if you're looking for the perfect corner wardrobe design, read on to discover a list of fabulous corner wardrobe designs that will help you create the bedroom you've always desired.
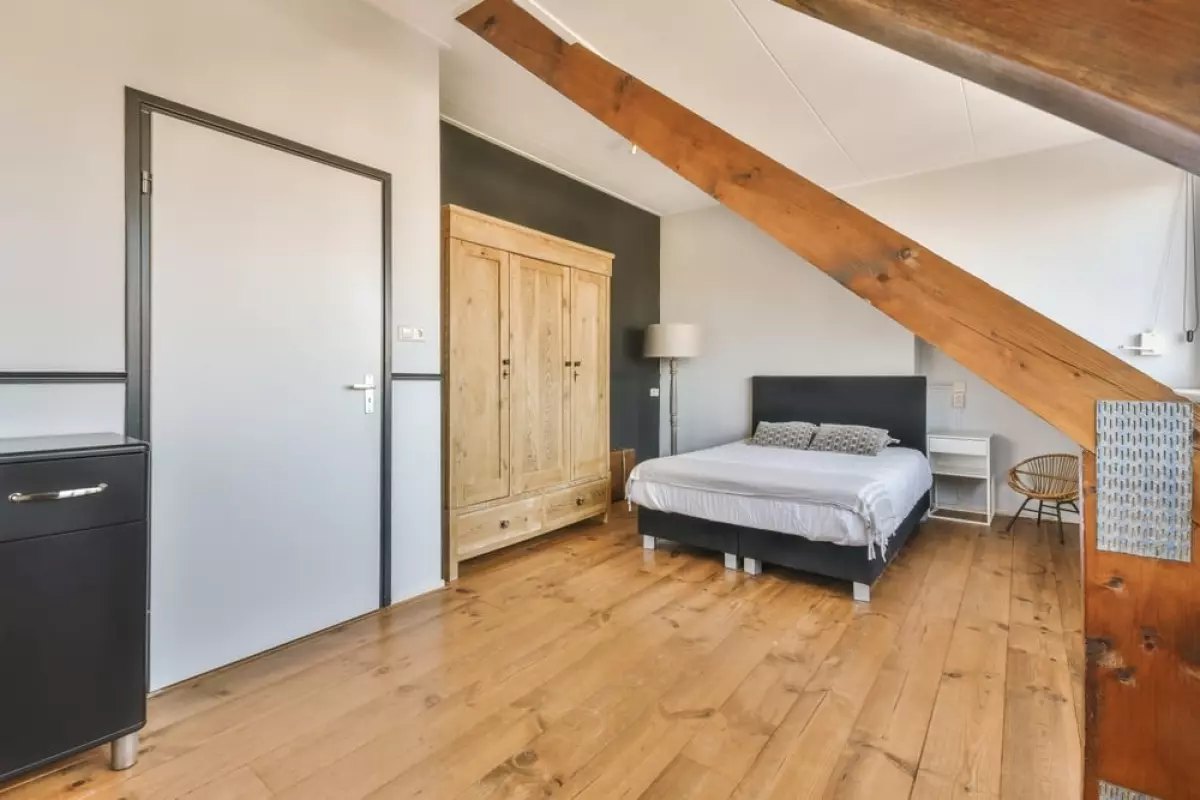 What is a corner wardrobe?
What is a corner wardrobe?
Trending Corner Wardrobe Designs of 2022
A Two-way Corner Wardrobe
A two-way corner wardrobe or L-shaped corner wardrobe design is a great way to utilize an empty corner. It provides a sense of balance and combines function with style. This design is either a combination of cabinets and shelves or full-sized wardrobes.
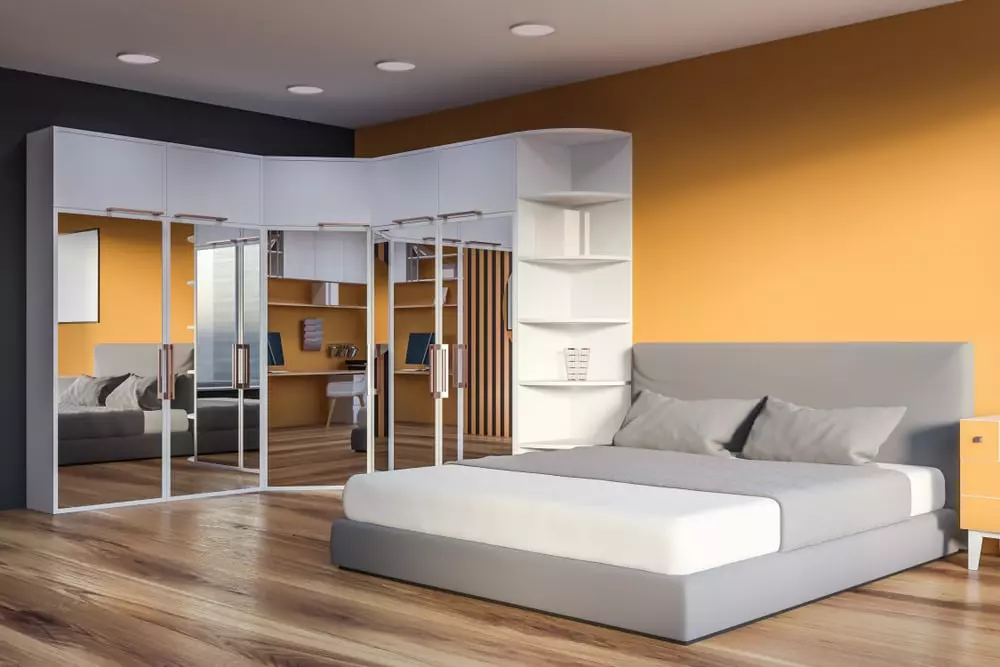 Two-way corner wardrobe
Two-way corner wardrobe
A Sloping Corner Wardrobe
A sloping ceiling is the perfect opportunity to use a bedroom corner wardrobe design with compartments of various sizes. This design allows you to utilize the otherwise unused corner under the lower end of the ceiling, making it ideal for smaller bedrooms. You can even include a small sliding wardrobe design for easier access.
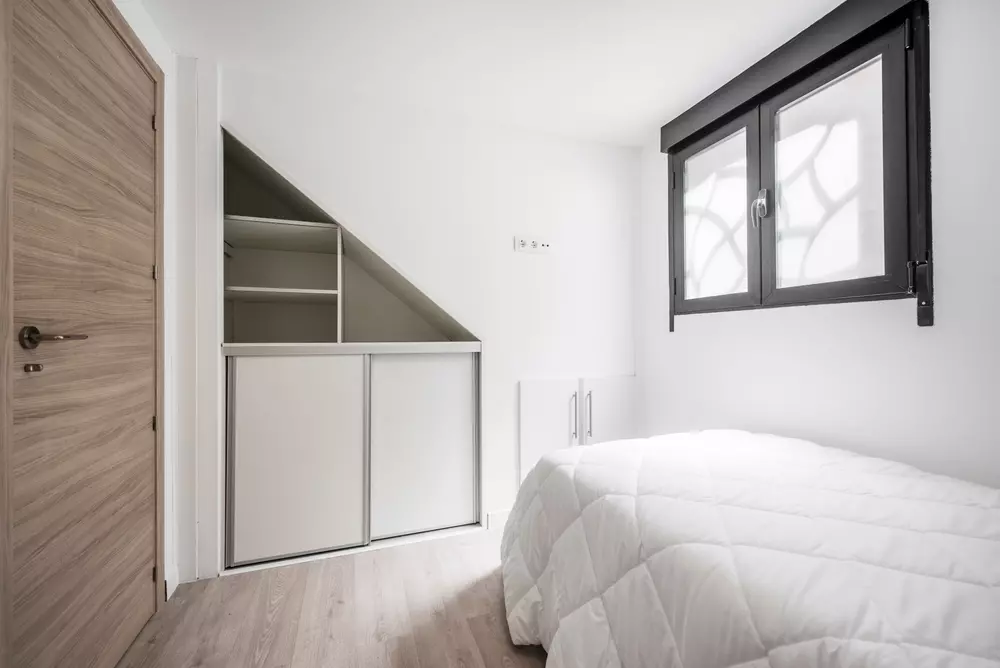 Sloping corner wardrobe
Sloping corner wardrobe
A Nightstand Corner Wardrobe
Most average-sized bedrooms have nightstands on either side of the bed. Why not utilize the space above them? With a minimal wardrobe design, you can extend the wardrobe section on both sides, ensuring maximum space utilization. This hack helps to ensure that the corner wardrobe design doesn't make the room feel small.
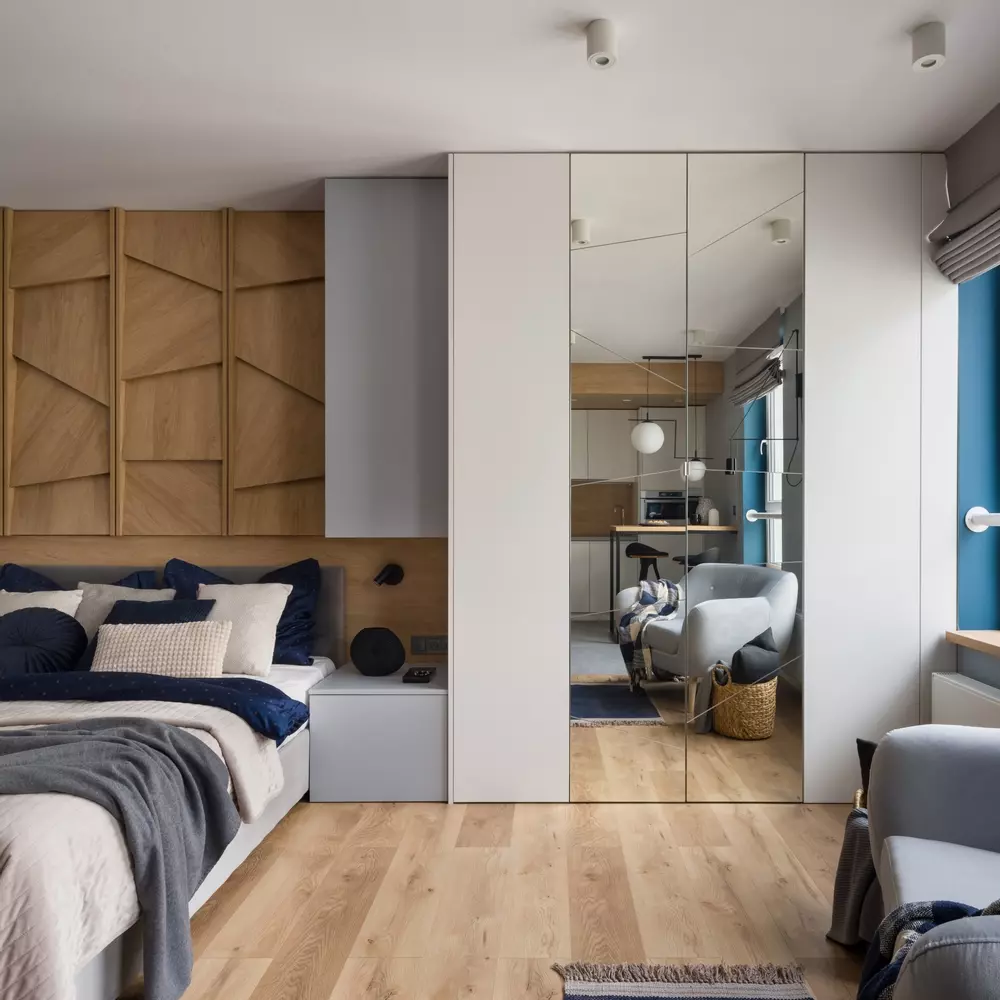 Nightstand corner wardrobe
Nightstand corner wardrobe
A Corner Wardrobe Combined with a Bed
Combining a corner wardrobe design with an accompanying bed can provide massive storage and be an artistic addition to the bedroom. You can add drawers and open shelves depending on the available space. Consider a walk-in wardrobe design in addition to the corner wardrobe for easier clothes storage.
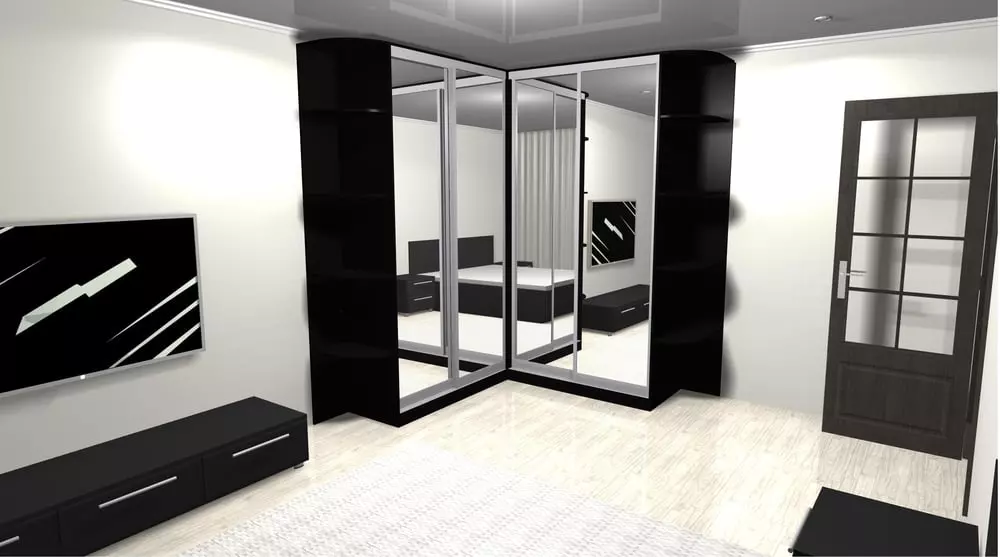 Corner wardrobe combined with a bed
Corner wardrobe combined with a bed
A Corner Wardrobe with a Mirror
Mirrors can make a small room appear bigger, making a corner wardrobe design with mirrors a unique solution for a tight space. It saves space and adds an aesthetic feel to the room. This design is also modular, saving you from having to purchase a separate mirror.
 Corner wardrobe with a mirror
Corner wardrobe with a mirror
A Corner Wardrobe with a Dressing Table
A corner wardrobe with a dressing table is a clever design solution for an average-sized bedroom. Adding mirrors to the wardrobe enhances the feeling of space. A muted color palette works well for this setup. This glass wardrobe design is highly useful, allowing you to view yourself easily without purchasing an extra mirror.
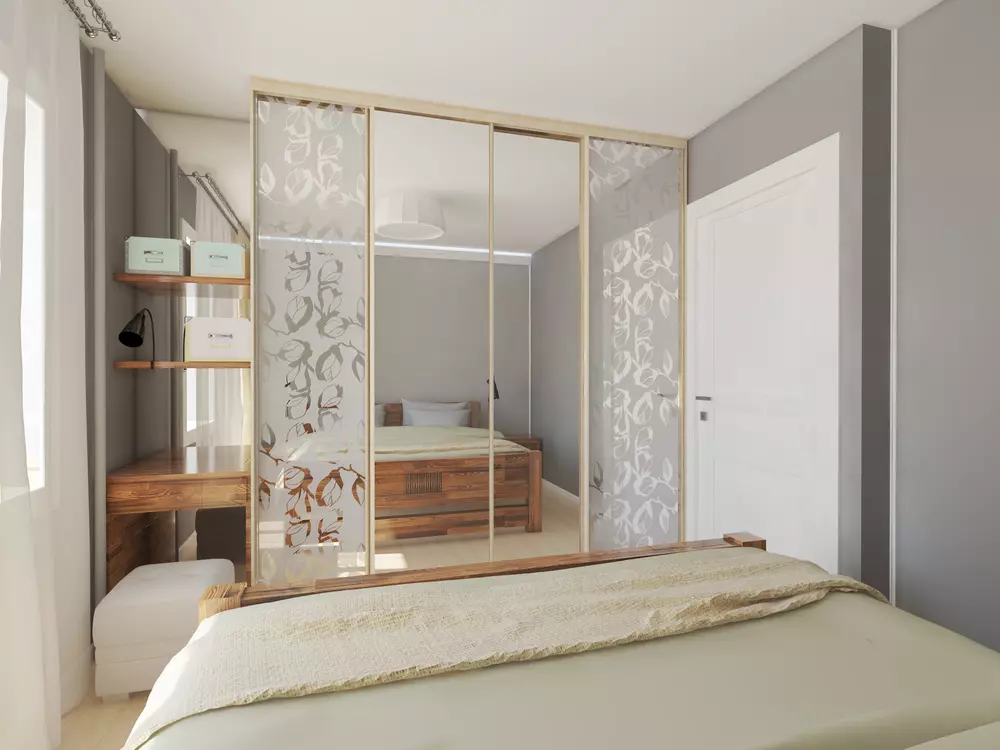 Corner wardrobe with a dressing table
Corner wardrobe with a dressing table
A Window Corner Wardrobe
This corner wardrobe design is placed at the corner of the window wall, providing practical storage space without compromising aesthetics. It works well for smaller bedrooms and can also be used in larger ones, depending on the window position and space planning. Consider a wooden wardrobe design for a classic touch.
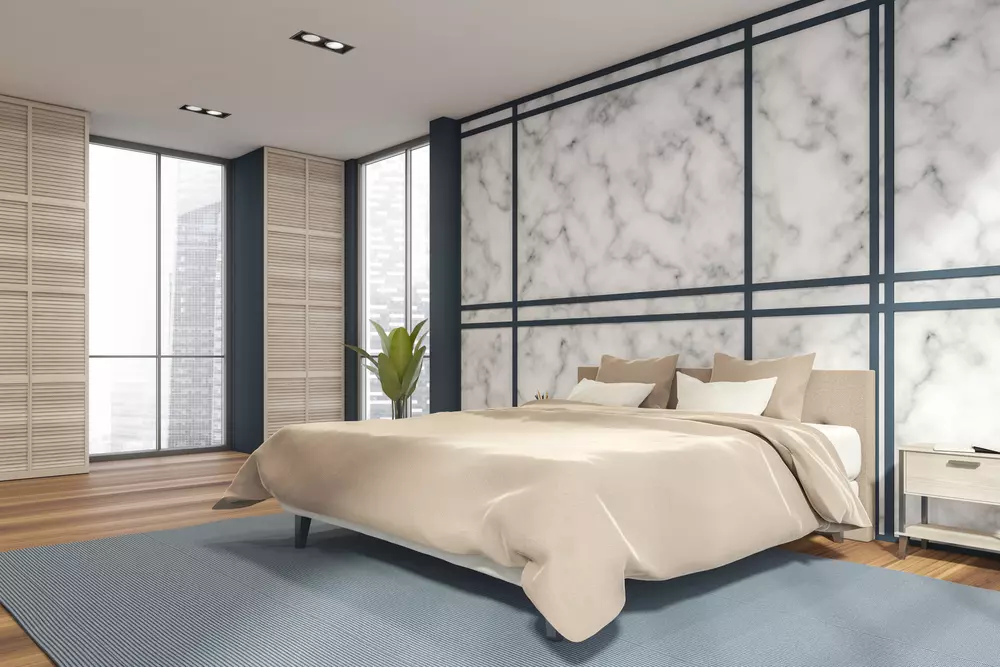 Window corner wardrobe
Window corner wardrobe
A Sliding Corner Wardrobe
If your bedroom has space constraints, a sliding corner wardrobe design can be a good option. It may be slightly more expensive, but it offers adequate storage space and blends seamlessly with most existing interiors. You can customize the unit according to your taste and requirements.
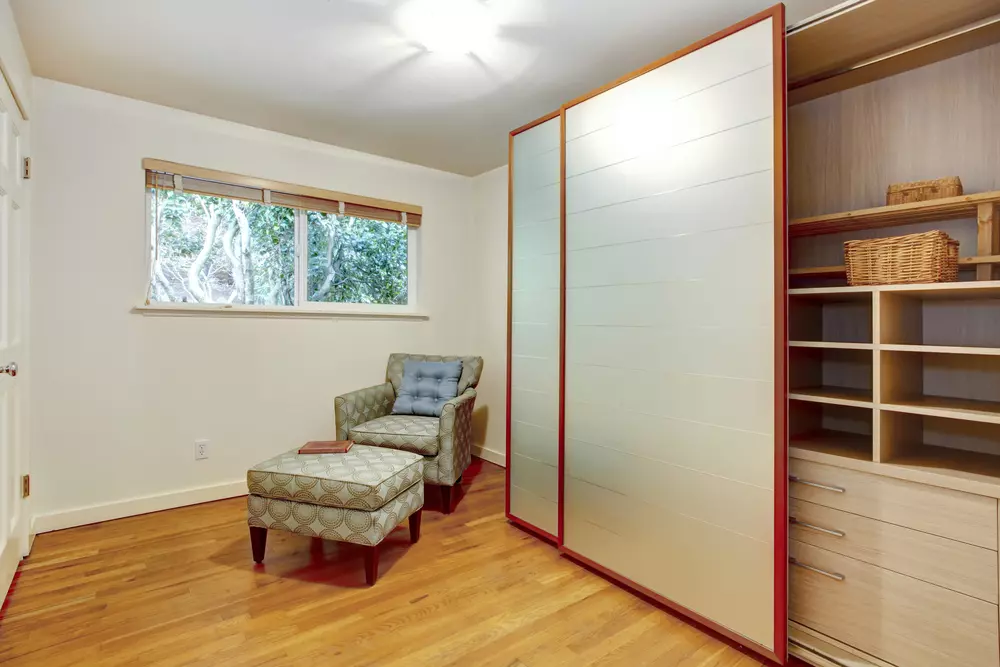 Sliding corner wardrobe
Sliding corner wardrobe
An L-shaped Corner Wardrobe
An L-shaped corner wardrobe design is another great way to utilize an unused bedroom corner. It provides additional storage space and can be used to store various accessories. While you may need to fold your clothes to make the best use of the unit, this design offers versatility and practicality.
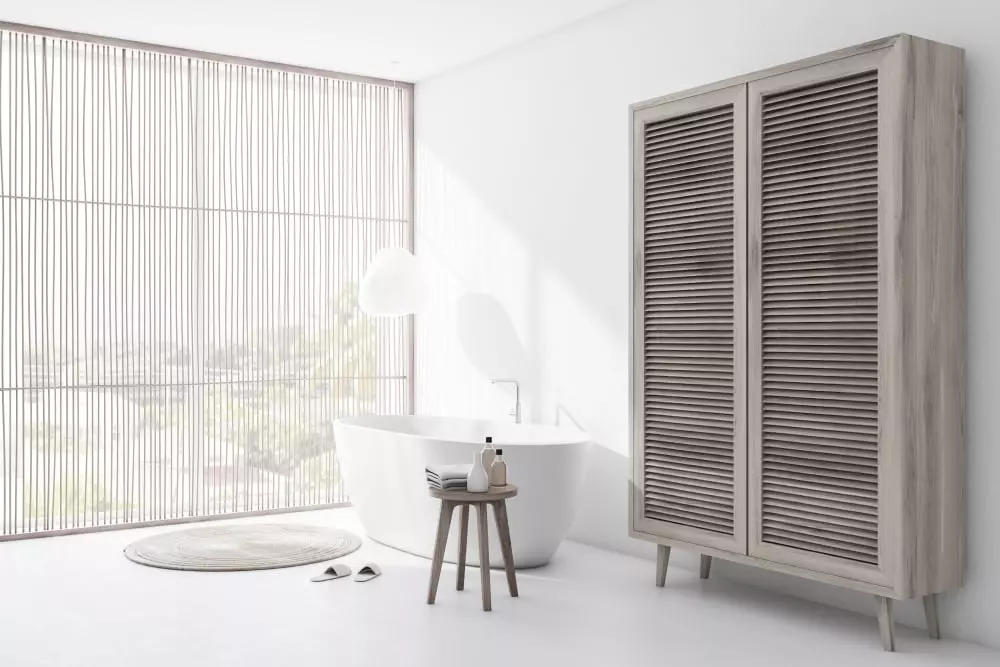 L-shaped corner wardrobe
L-shaped corner wardrobe
A Freestanding Corner Wardrobe
A freestanding corner wardrobe can be placed in one corner while customizing the remaining space according to your needs. This is particularly useful in small bedrooms with modern corner wardrobe designs.
 Freestanding corner wardrobe
Freestanding corner wardrobe
You may have fallen in love with a particular corner wardrobe design and are considering adding it to your bedroom corner. However, before making a decision, it's important to understand that the design should complement your room. It's recommended to do your research and consult with a professional to ensure you make the right choice.
Our expert designers at HomeLane can guide you through this journey and ensure you get the best return on investment.
FAQs
1. Do Corner Wardrobes Save Space?
Yes, the right kind of corner wardrobe design can help you make the most of empty space in your room while providing plenty of storage options. Whether you choose a corner L-shaped wardrobe design or a corner wardrobe design with a dressing table, these units can be customized to fit into any kind of angled recesses. Tailor-made corner wardrobe designs allow you to store diverse everyday items easily.
2. What Do You Do with a Corner of Wardrobe?
To make the best use of your corner wardrobe design, combine it with a corner bed. This strategically conceptualized design provides abundant storage space and completes the look of your bedroom by getting rid of awkward corners. When planning the layout, add drawers and open shelves based on the available space.
3. How Do You Make a Simple Corner Closet?
An L-shaped corner wardrobe design is uniquely shaped and can effectively solve shelving, space, and storage problems. If you want to create a small corner wardrobe design to maximize your corner space, follow these steps:
Step 1: Determine the number of L-shaped shelves you'll need and create a straight long piece of wooden shelves. Use a pocket hole system to glue and screw the shelves together.
Step 2: Create a dado groove on plywood sheets, which can be sourced from a local hardware store. Get at least two to three sheets.
Step 3: Paint the shelves the color you want and wedge them against the wall, ensuring they are at least 2 feet in width. Install all the shelves into the corner wardrobe design as a single unit.
Step 4: Create a backing board that helps hold everything together and keep it stable. Drill pocket holes within the backing board and screw it together with wood glue.
Step 5: Attach a top board that covers the length of your corner wardrobe design to complete the assembly.
4. How Big Should a Corner Closet Be?
A modern corner wardrobe design should be at least 24 inches from front to back. This size allows you to hang clothes easily while providing enough space between the door, back wall, and your clothing.

















