When you think of a traditional Japanese house, you likely envision authentic Japanese architecture seen in movies. And you're right! Traditional Japanese housing, known as Minka, is a masterpiece of blending modern trends with a nod to Japanese culture. In this guide, we'll explore the different types of traditional Japanese homes and their unique features.
Noka, Gyoka, Sanka, and Machiya: The Four Categories of Minka
Japanese residential structures fall into four categories before the modern versions of Japanese homes:
- Farmhouses (Noka)
- Fishermen's houses (Gyoka)
- Mountain houses (Sanka)
- Urban houses (Machiya)
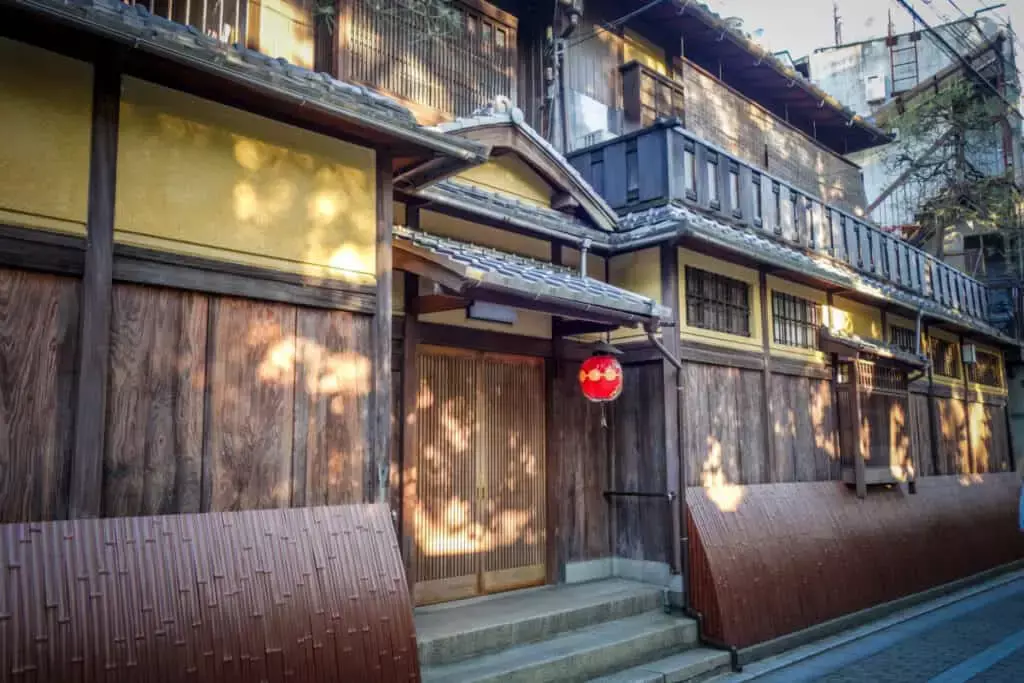 Japanese farmhouse
Japanese farmhouse
Unlike common living spaces in the West, traditional Japanese housing takes a unique approach. These homes not only prioritize the genuine charm but also consider functionality and future reconstruction. It is this distinctive approach that has made Japanese design and architecture popular worldwide, with many individuals emulating their homes after the Minka tradition.
 Traditional Machiya Japanese houses in the Gion district, Kyoto
Traditional Machiya Japanese houses in the Gion district, Kyoto
The Primary Purpose of Minka Design
The design of traditional Japanese housing serves two primary purposes: maximizing space and promoting functionality and practicality. Considering that Japan is a large, crowded country, space optimization is crucial, especially in major cities. It also aligns with the Japanese culture's pursuit of minimalistic living, resulting in down-sized yet fully optimized living spaces.
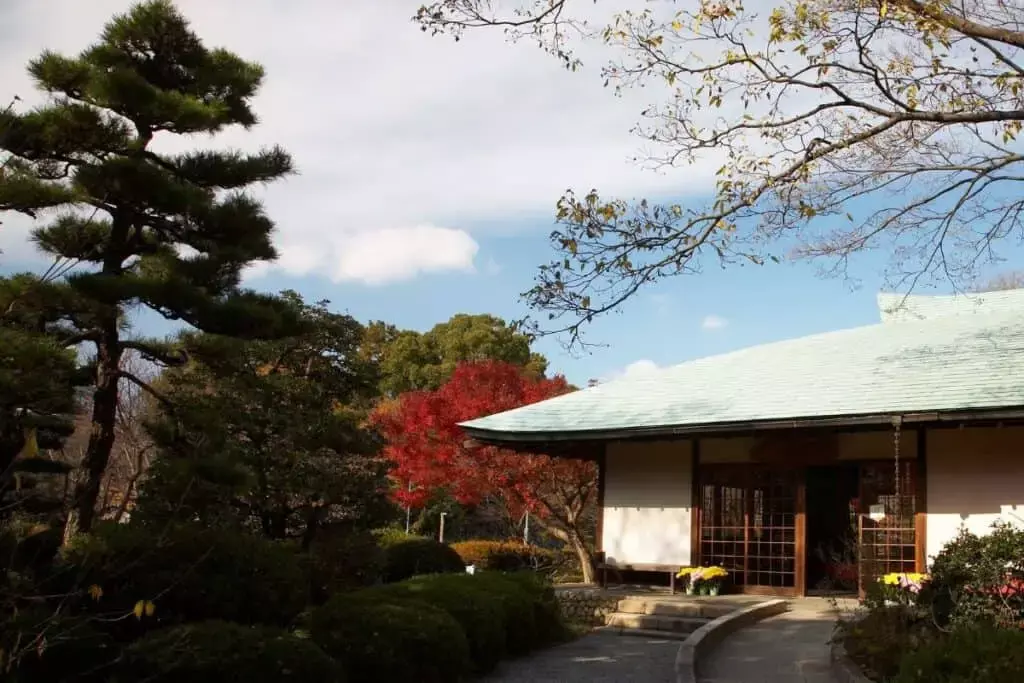
To make the most of limited space, Minka homes are constructed with easily replaceable materials and feature dual-functional structures such as sliding walls. Functional and practical, these homes utilize large glass walls to maximize natural lighting instead of relying on unnecessary light fixtures.
Common Features of Traditional Japanese Housing
Shoji: Customizable Sliding Walls
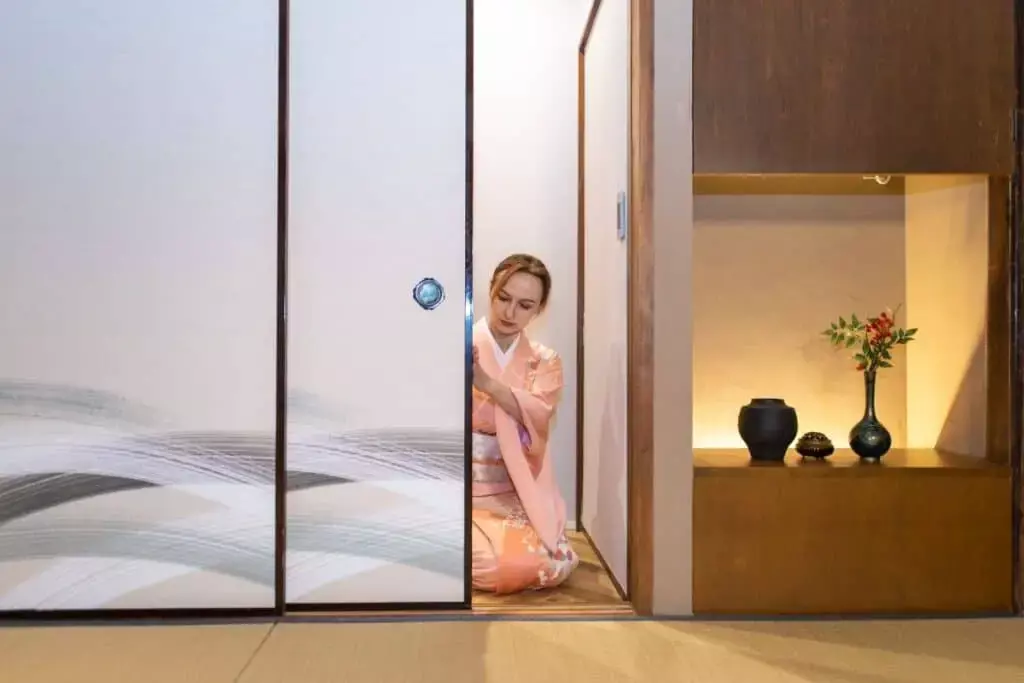
Shoji, sliding walls constructed with translucent paper instead of glass, add uniqueness to traditional Japanese homes. They provide customizable space and allow for the enjoyment of natural light without excessive brightness.
Fusuma: Practical Sliding Walls

Fusuma, another type of sliding wall, offers practicality and customization. These walls can transform a space as needed.
Engawa: Functional Wrap-Around Hallway
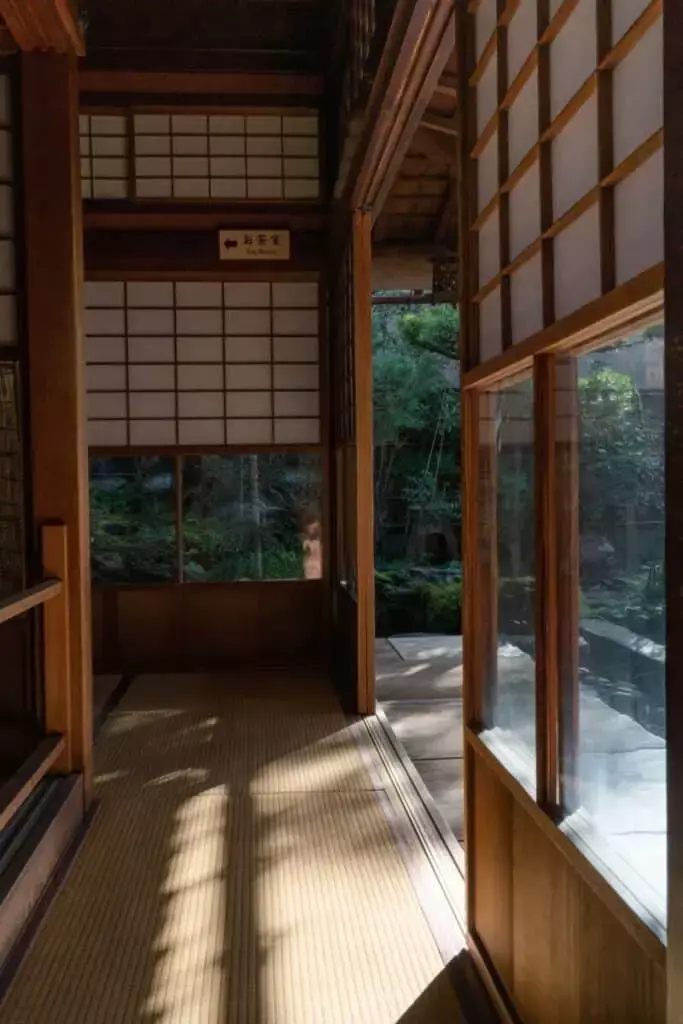
Engawa, a wrap-around hallway, serves as a divider between the exterior and interior spaces. It provides protection from the elements and acts as a beautiful veranda for owners to enjoy.
Amado: Storm Walls for Protection
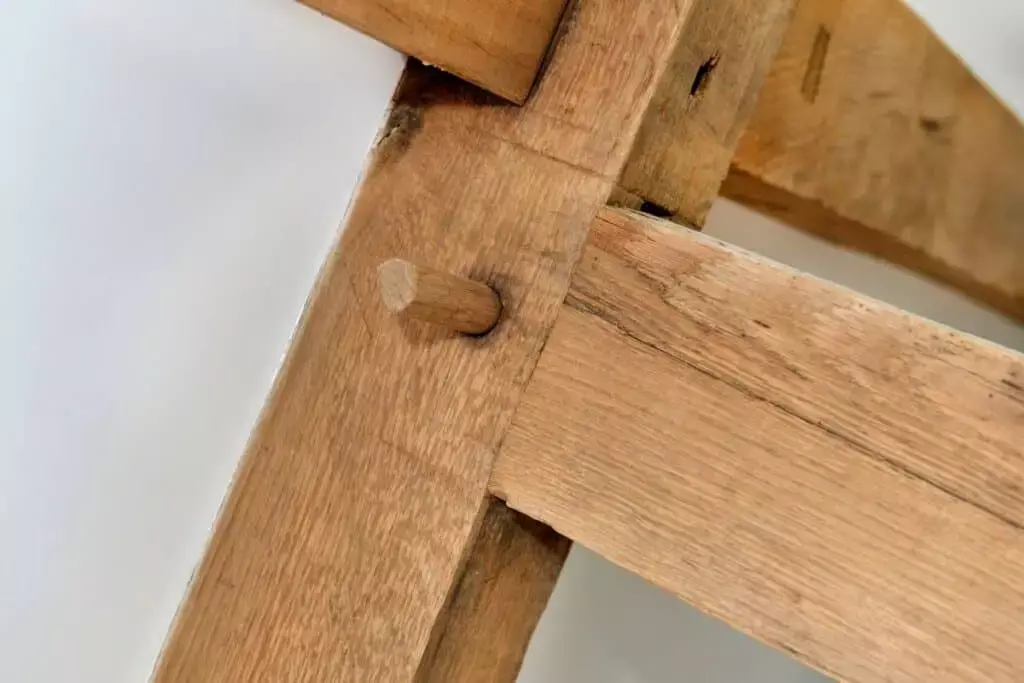
Amado, storm walls or shutters, are necessary features in open Minka homes. They protect from storms and inclement weather while ensuring privacy.
Wagoya: Joinery Without Nails

Wagoya, a unique carpentry method, involves constructing Minka homes without nails. Instead, post and beams are held together by specialized joinery. This technique ensures not only functionality but also adds to the aesthetic appeal of the home.
Tatami Floors: Rice Straw Comfort
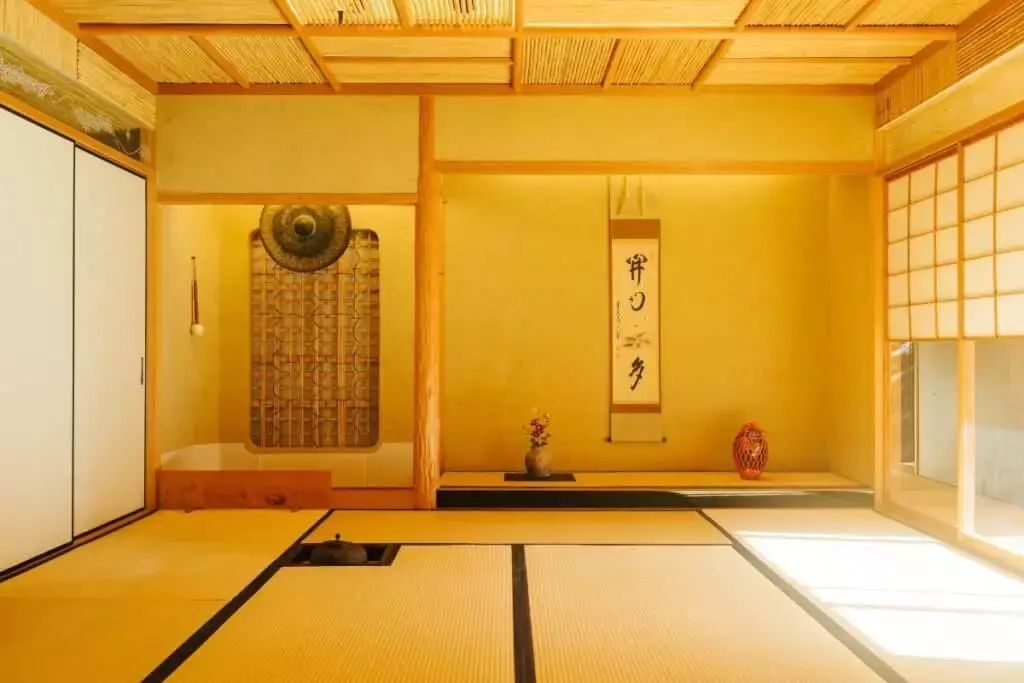
Traditional Japanese homes feature tatami floors made from rice straw. These floors are not only comfortable but also promote Japanese traditions like sitting "seiza," praying, and sleeping on the floor.
In Summary
Traditional Japanese housing is a unique architectural masterpiece. With its versatile design and rich history, Minka homes provide sustainable, comfortable, and functional living spaces. While many Japanese prefer modern homes with amenities, there is a growing trend among foreigners moving to Japan, who choose to buy and restore these disappearing homes for their own.
Traditional Japanese housing represents the perfect blend of art, architecture, and design. It pays homage to history and culture while offering practicality and functionality for those living in them. Explore the world of Minka and discover the charm that has captivated people for centuries.









