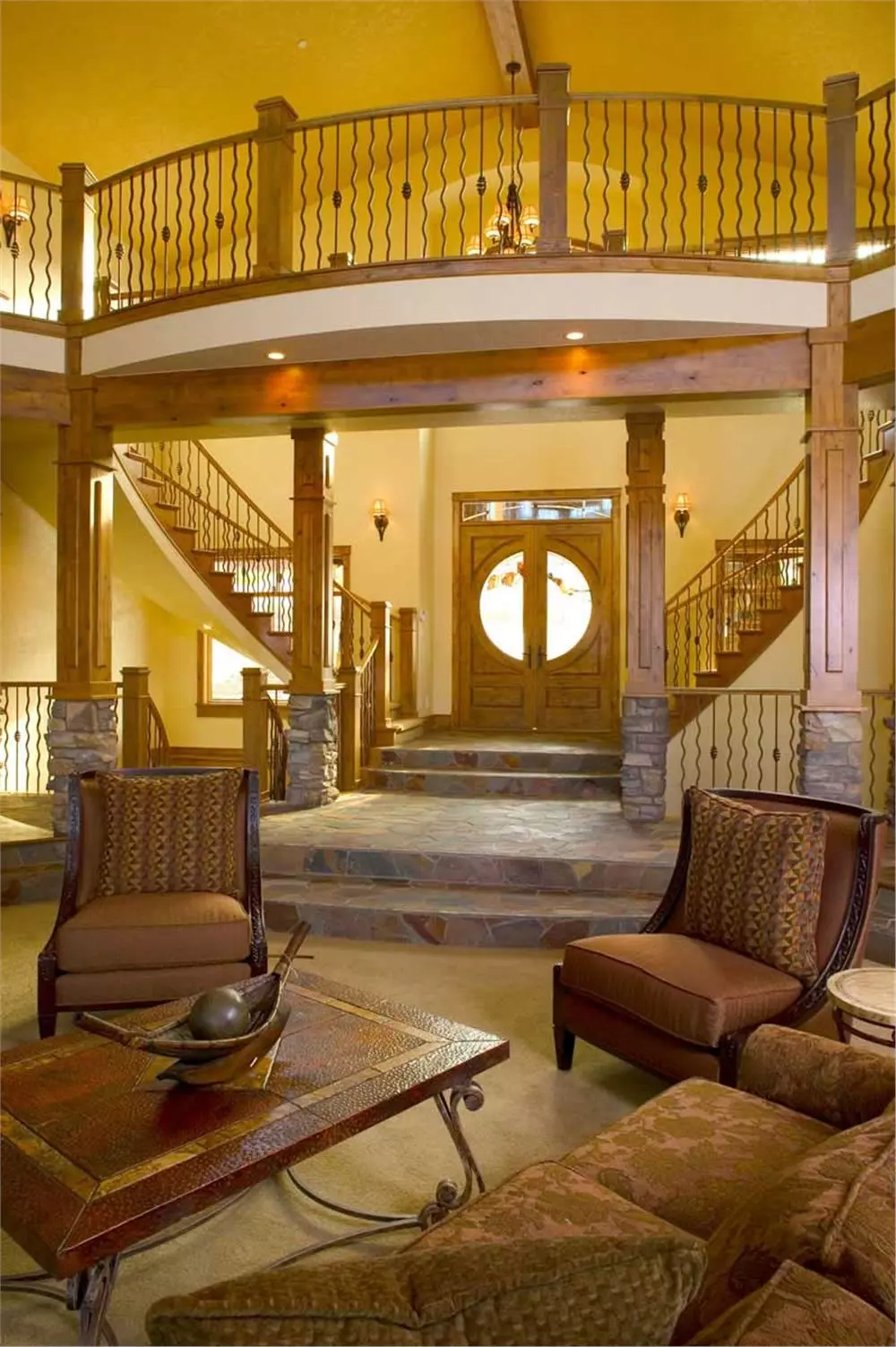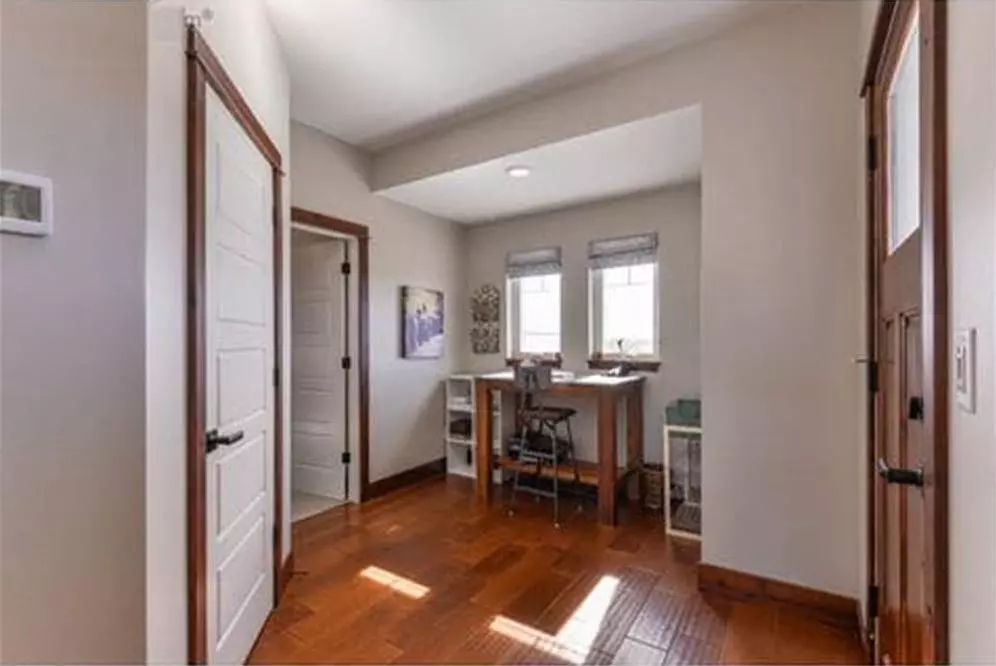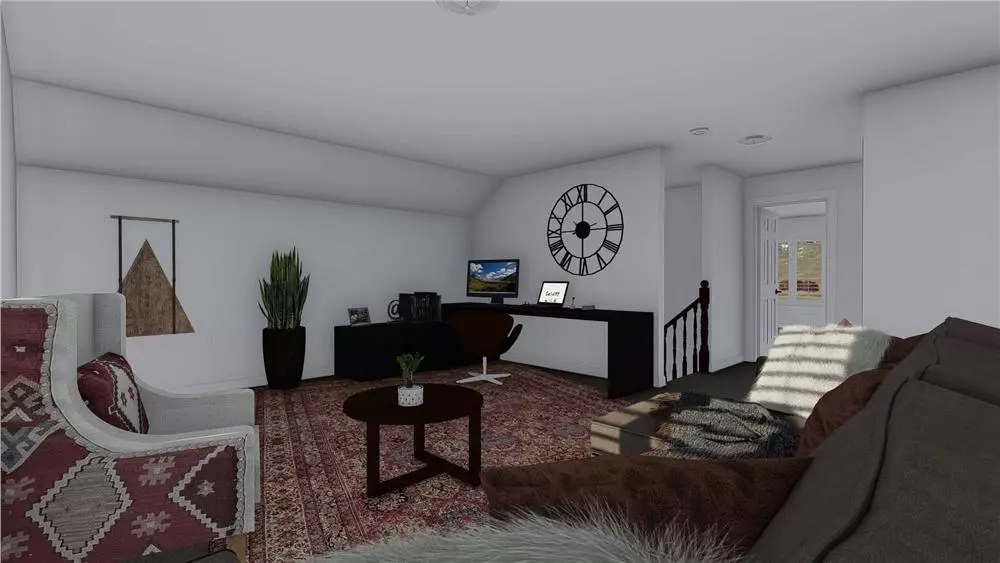Lofts are a versatile feature found in various styles of homes, from Craftsman to Modern to A-Frames. While commonly associated with small or vacation homes, lofts can also be incorporated into larger spaces to maximize functionality and style. The open concept of a loft, usually overlooking the main living area, creates a sense of spaciousness and can make a smaller home feel much larger.
What is a Loft?
A loft is a flexible upper-level area that overlooks a space with high ceilings, typically not designated as a bedroom. It can serve as a sitting area, recreation area, or extra sleeping space. In some cases, a lofted space may act as an open general-purpose area in a two-story home or a lofted sleeping or storage space in a single-level home with high ceilings.

Loft Space Ideas
If you're unsure how to utilize your loft space, consider these functional ideas:
- Bedroom: Transform your loft into an additional bedroom for guests or family members.
- Guest room: Provide your guests with their own space by setting up a couch, bed, or bunk beds.
- Home office: Create a dedicated workspace by placing a desk and other work-related furniture in the loft area.
- Playroom or game room: Convert the loft into an area for games and toys, keeping the mess out of the main living area.
- Sitting area or Zen Den: Set up a cozy seating area to promote relaxation and tranquility.
- Workout room: Use the loft space for exercising and storing exercise equipment.
Once you've decided on the purpose of your loft space, the next crucial step is the design. Since lofts are often small, the design choices can significantly impact functionality.

10 Ways to Design a Loft Space
Choose Furniture Wisely
When it comes to loft space design, less is more. Avoid overwhelming the space with oversized furniture. Opt for smaller pieces that won't take up too much floor space and only include essential furniture that will be used regularly.
Create Separate "Rooms"
Even in a sparsely furnished loft, you can use furniture to create visual cues that define separate "rooms." Consider using different colors and designs to distinguish each area, giving the illusion of a larger space.
Build a Small Wall
If you own your home or are building one, you can construct a small wall to add structure to the loft space. A hip-height wall can break up the area and provide additional storage options.
Hang a Curtain
For renters or those who prefer non-permanent solutions, installing curtain rods can help separate the space without the need for walls. Curtains offer flexibility, allowing you to create or remove a "wall" whenever desired.
Make it Bigger with Mirrors
Mirrors are an excellent design choice for small loft spaces. By adding a mirror accent wall or smaller accent mirrors, you can give the illusion of a larger space, reflecting light and doubling perceived size.
Consider "Hiding" Your Bed
To maximize floor space, consider hiding your bed during the day. Options include a hideaway sofa bed or a modern and comfortable Murphy bed that can be tucked away when not in use.
Float Your Bed
If you prefer to have your bed accessible throughout the day, incorporate a bed float into the loft design. A bed float is a small platform that not only supports the bed but also provides extra storage space for clothing and bedding.
Choose Ladder vs. Stairs Wisely
When constructing a loft, carefully consider how you want to access the second level. Stairs provide stability and storage options underneath, while ladders are space-saving. Spiral staircases are also a viable option.
Use Sconces for Light
In a limited space, wall-mounted sconces are an ideal lighting solution. They save floor space and can be paired with ceiling lights to provide ample illumination. Consider adding a skylight for natural light.
Lean into the Architecture
If you're revamping an older loft space, embrace its existing architectural elements, such as exposed brick walls, wooden beams, or non-traditional flooring. These elements add character and lend themselves to unique design opportunities.
Designing a loft space that is both functional and stylish requires careful planning and creativity. Every square inch should have a purpose. By following these tips, you can optimize your loft space without sacrificing style. If you're planning to build, explore our house plans with loft space for further inspiration.


















