Are you considering building a one-storey house for your family? Single-storey homes have their own charm and offer various layout options. They are especially practical if you have a large lot area. With the right design, you can maximize the available space and create a home that suits your needs.
In this article, we present 20 modern one-storey home designs that will inspire you in your quest for the perfect house. Whether you prefer a luxurious and sophisticated look or a simple and minimalist design, there are options for everyone. Let's explore these stunning homes and find out which one resonates with you.
The Golf House
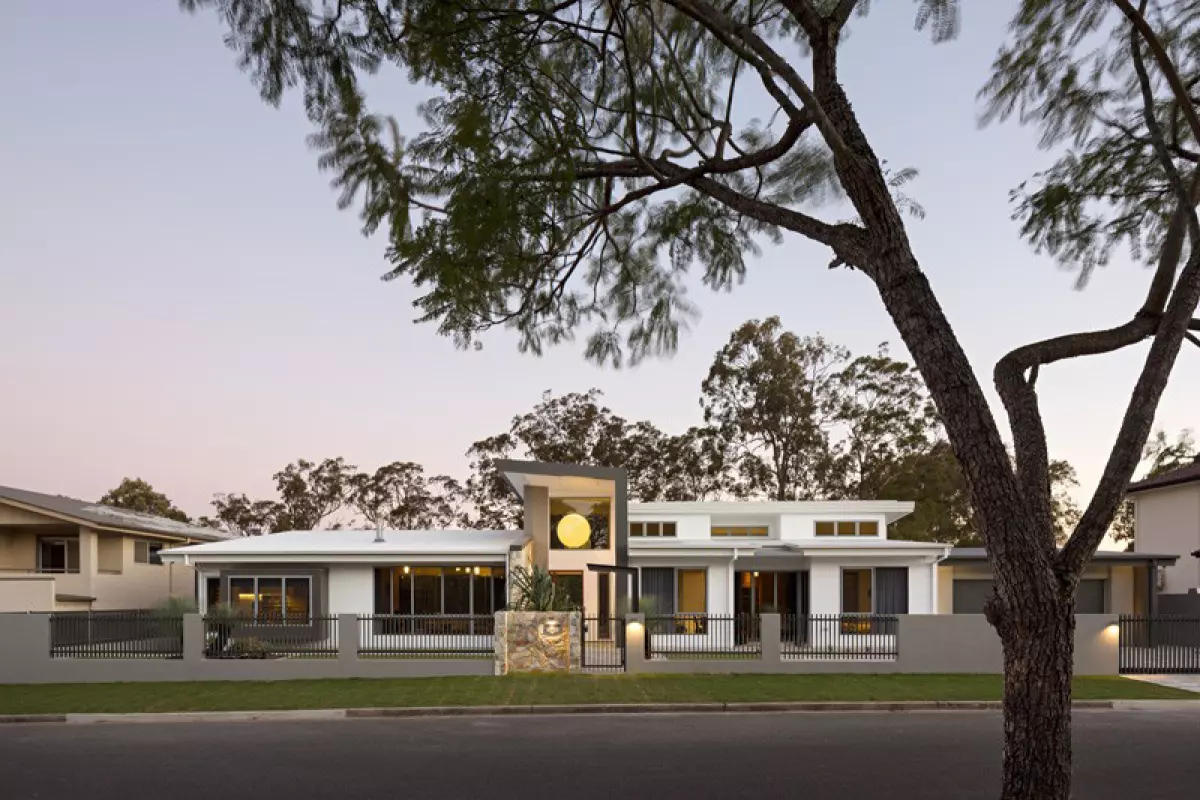 Studio 15b
Studio 15b
Named after its location overlooking a beautiful golf course, The Golf House was designed for a retired couple who loves golf and frequently entertains their large family. The house showcases an elegant and spacious layout that maximizes both comfort and functionality.
Stinson Beach Lagoon Residence
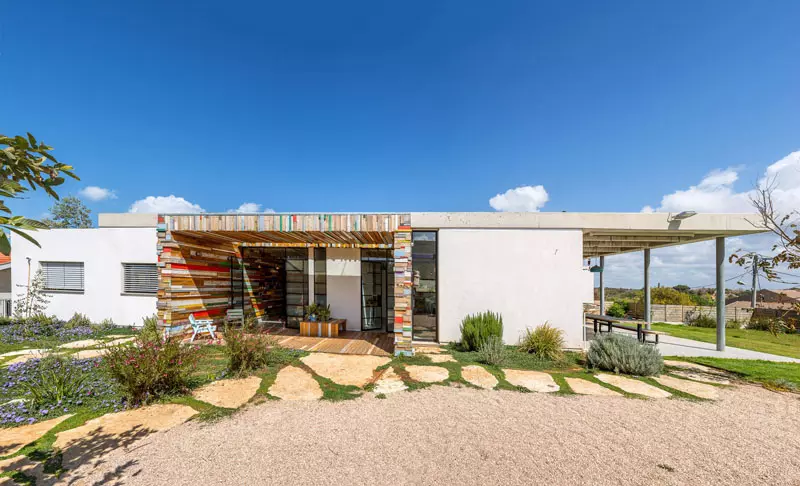 Turnbull Griffin Haesloop Architects
Turnbull Griffin Haesloop Architects
This wood-clad single-storey house in Stinson Beach, California offers a minimalistic yet stunning design. With wide board oak flooring and a cedar-covered ceiling, the house seamlessly blends with the natural surroundings, providing a tranquil living space.
Laho
 Brahma Architects
Brahma Architects
Located in Israel, Laho showcases a unique design with walls covered in a variety of scrap wood pieces. This innovative use of materials adds character and brings a touch of creativity to the home.
Bach House
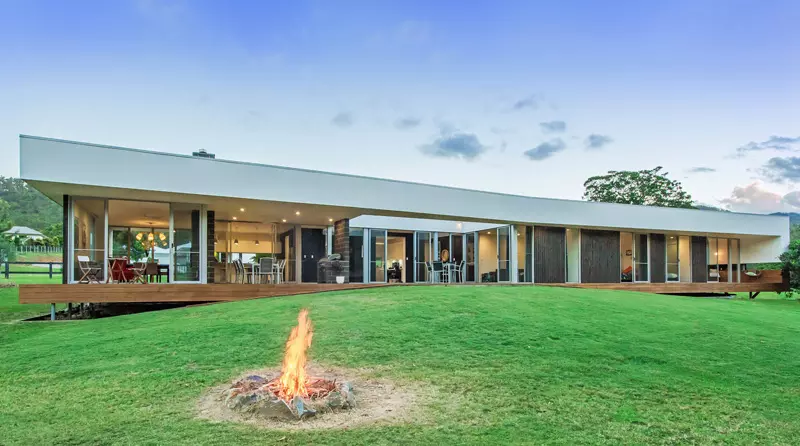 Jamison Architects
Jamison Architects
Situated in Queensland, Australia, the Bach House beautifully embraces a magnificent 100-year-old fig tree at its center. The elongated plan of the house provides breathtaking views of the fig tree and the surrounding hills, creating a harmonious connection with nature.
Illinois Residence
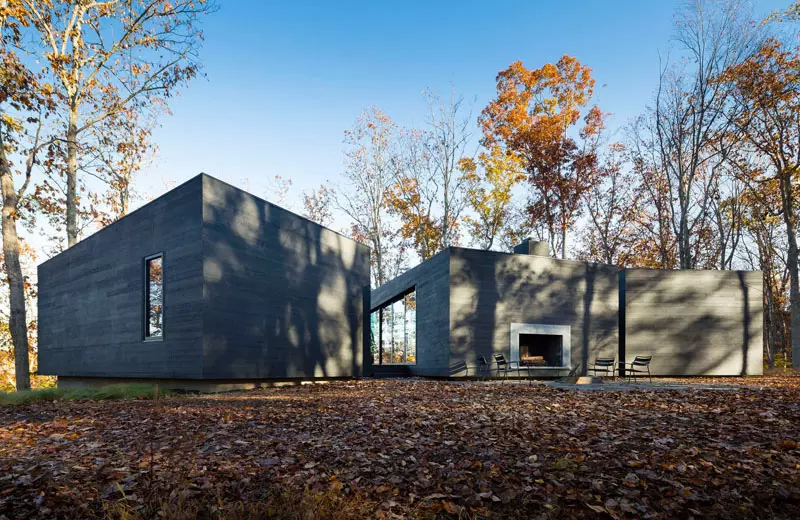 Dirk Denison Architects
Dirk Denison Architects
The Illinois Residence stands out with its collection of single-storey pavilions distributed across the landscape. The low stone-clad wall and undulating roof design blend effortlessly with the natural beauty of the surroundings, creating a serene and inviting living environment.
James River House
 ARCHITECTUREFIRM
ARCHITECTUREFIRM
Nestled deep in the woods, the James River House offers a secluded retreat for a family with three young boys. Accessible via a long drive, the house welcomes guests with a studio/garage, allowing them to take a leisurely hike to reach the main living area.
Claro House
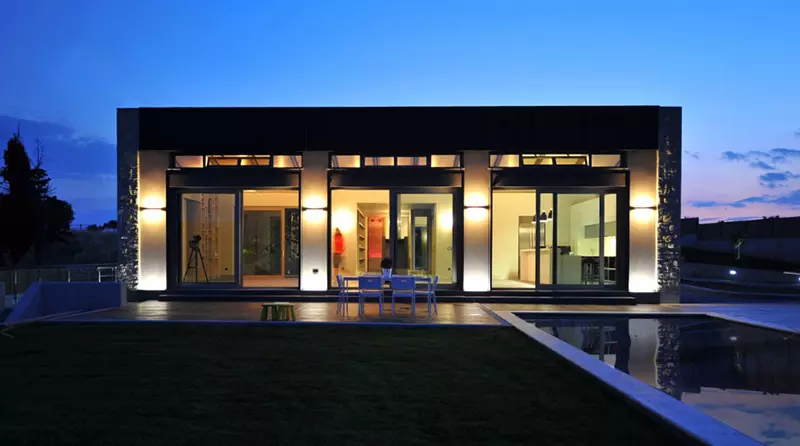 Juan Carlos Sabbagh
Juan Carlos Sabbagh
The design of the Claro House in Chile is centered around courtyards, protecting the home from tree shadows and bringing it closer to the moisture of the soil. With its stone walls and thoughtful layout, the house creates a harmonious connection between nature and living spaces.
Thiva House
 Takis Exarchopoulos & Associated
Takis Exarchopoulos & Associated
The Thiva House maximizes its 205 sq.m. floor area, offering a beautiful modern home. With a basement that houses secondary functions such as storage rooms, a laundry room, and a garage, this home combines practicality with contemporary design.
Northern Lake Home
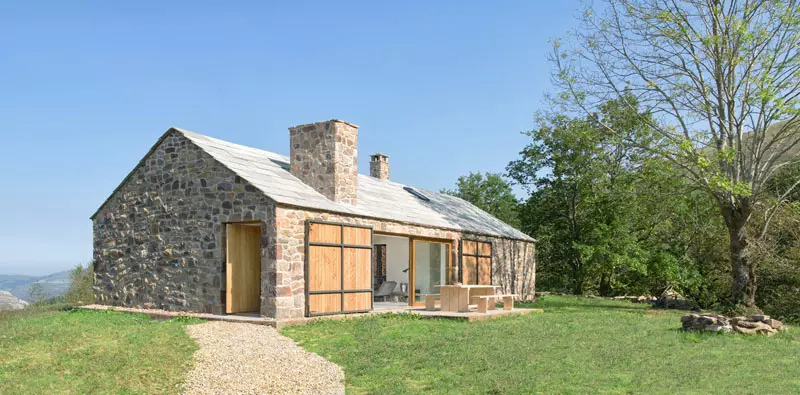 Strand Design
Strand Design
This vacation lake home in northern Minnesota is perfect for a young couple who appreciates Scandinavian architecture. Celebrating the natural wood environment and their active lifestyle, this home provides a cozy retreat with stunning views.
Villa Slow
 Laura Alvarez Architecture
Laura Alvarez Architecture
Based on a traditional stone cottage, Villa Slow is a holiday retreat in the North of Spain. The materials used to build it are either reused from the old stone shed or sourced locally. This sustainable approach adds a unique charm to the villa while respecting its natural surroundings.
Canal House
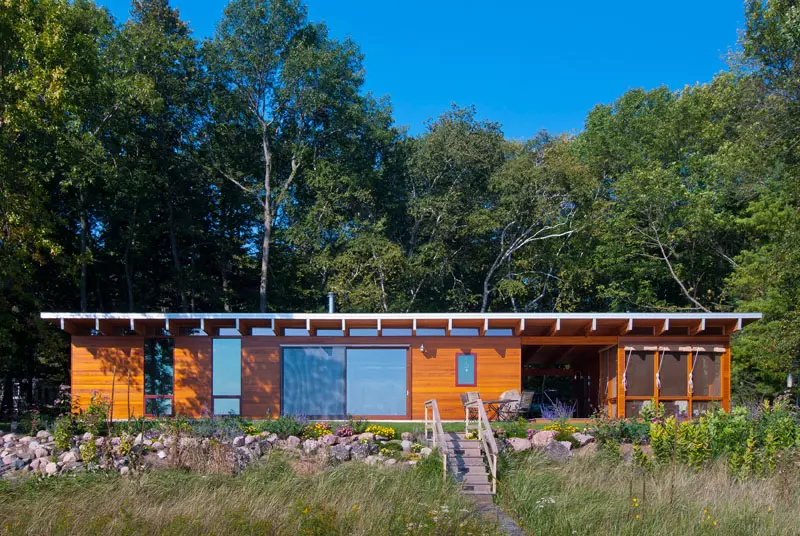 The Ranch Mine
The Ranch Mine
Inspired by the missions in southern Arizona, the Canal House in Phoenix, Arizona, features a striking exterior with a combination of white walls, sandy colored bricks, and a rusted, corrugated metal roof. The central courtyard with a rusted steel clad outdoor fireplace divides the living and sleeping wings, creating a harmonious living space.
The Lake Michigan Beach Cottage
 Ramsey Jones Architects
Ramsey Jones Architects
With sweeping views of Lake Michigan, this summer cottage stands out with its modern look. The design blends harmoniously with the development-limiting floodplains on the property, providing a seamless connection between indoor and outdoor spaces.
Trousdale Residence
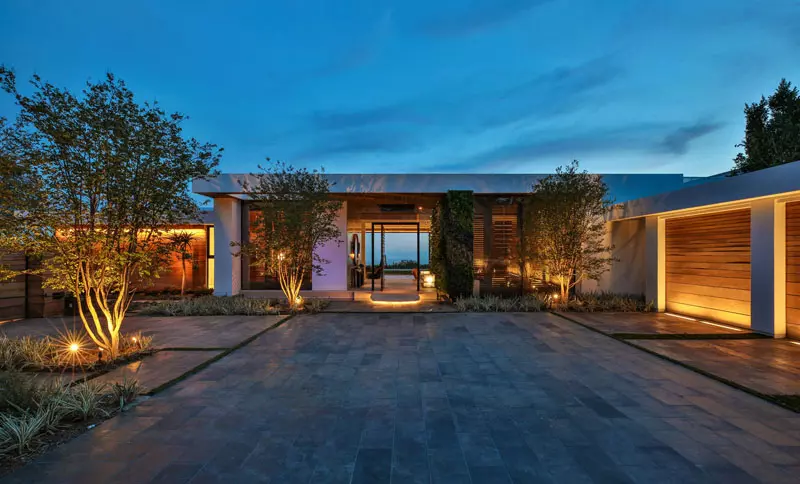 Mayes Office
Mayes Office
Located in Beverly Hills, Trousdale Residence offers a stunning entryway and foyer with green walls, adding a touch of nature to the interior. The house boasts a sophisticated design that exudes elegance and style.
Dry Creek Valley House
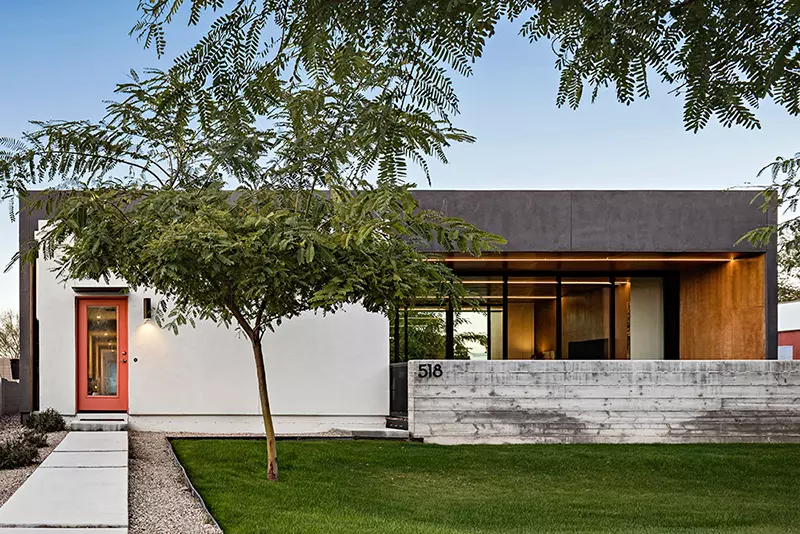 John Maniscalco Architecture
John Maniscalco Architecture
This modern home in Healdsburg, California, features breathtaking views of Dry Creek Valley from every room. The project combines renovation and extension, creating a seamless blend of old and new. The vertical blinds on the facade add a unique touch to the home's design.
Link
 The Ranch Mine
The Ranch Mine
Designed as part of the urban fabric, this 3 bedroom, 2 bathroom spec house in the heart of uptown Phoenix offers a contemporary and versatile living space. The 24-foot-wide sliding glass walls seamlessly connect the living and dining areas with the outdoors, creating a sense of openness.
Vineyard View
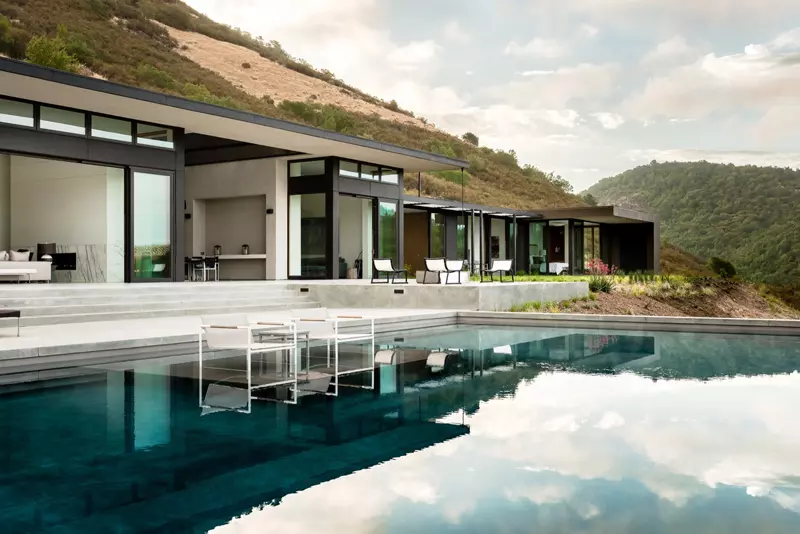 John Maniscalco
John Maniscalco
Perched on a hillside above the Silverado Trail in Oakville, California, Vineyard View offers breathtaking views of California's Napa Valley vineyards. The seamless connection between the interior and the outdoor area, especially the pool, creates a serene and relaxing atmosphere.
Glide House
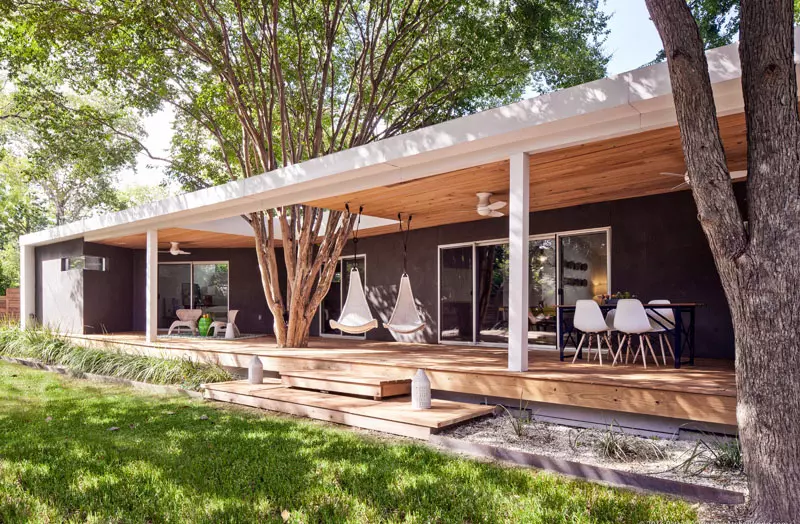 Ben Callery Architects
Ben Callery Architects
Located in Melbourne, Australia, the Glide House opens up its rear portion to the sun, creating a bright and welcoming living space. The sculptural roof design adds a unique touch, while clerestory windows allow natural light to fill the interior from all angles.
Y House
 Coxiststudio
Coxiststudio
The Y House is a beautiful renovation of an old home, showcasing a perfect blend of wood, white, and black colors. The sleek and modern design breathes new life into the space, creating a contemporary and stylish residence.
California Home
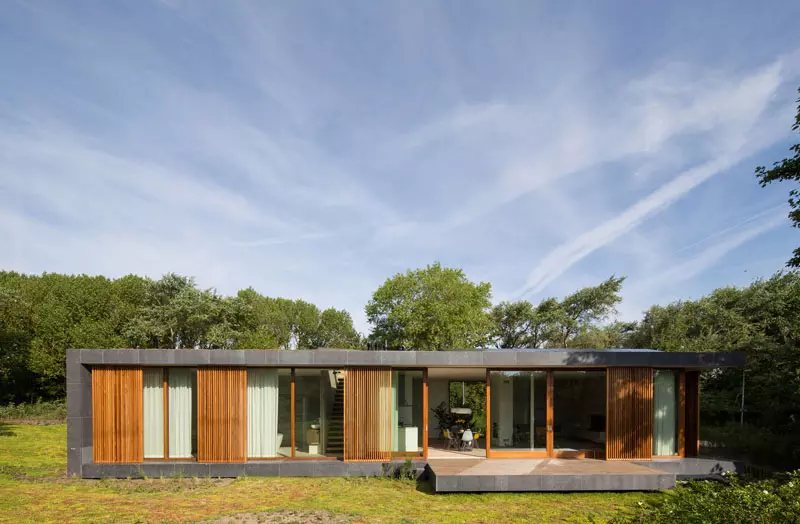 Nakhshab Development & Design
Nakhshab Development & Design
Blending Belgium's culture with a focus on family living and entertaining, this California Home offers a seamless integration of indoor and outdoor spaces. The design maximizes the lot's potential and provides a warm and inviting atmosphere for its residents.
Villa Hupkens
 BERG + KLEIN
BERG + KLEIN
This villa in Hoek van Holland, The Netherlands, combines concrete, wood, and natural stone to create a unique and stylish facade. The house's design provides shade, privacy, and protection, while maintaining a strong connection to its surrounding environment.
Even if you prefer a one-storey residence, you can still create your dream home. These 20 modern one-storey home designs showcase the endless possibilities that exist. Each home has its own unique charm and style, offering inspiration for your own home design. Which of these stunning houses is your favorite?
Remember, building a home is a journey, and with the right design and inspiration, you can create a space that you and your family will enjoy for years to come.

















