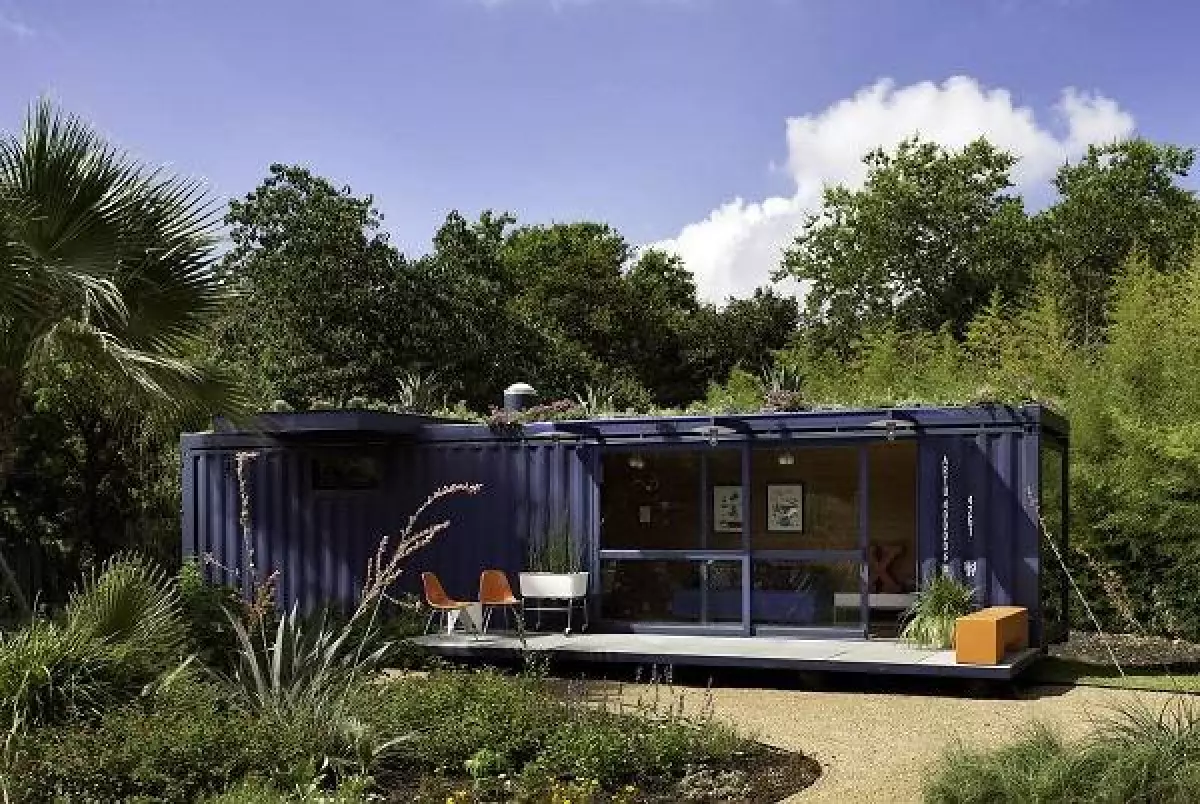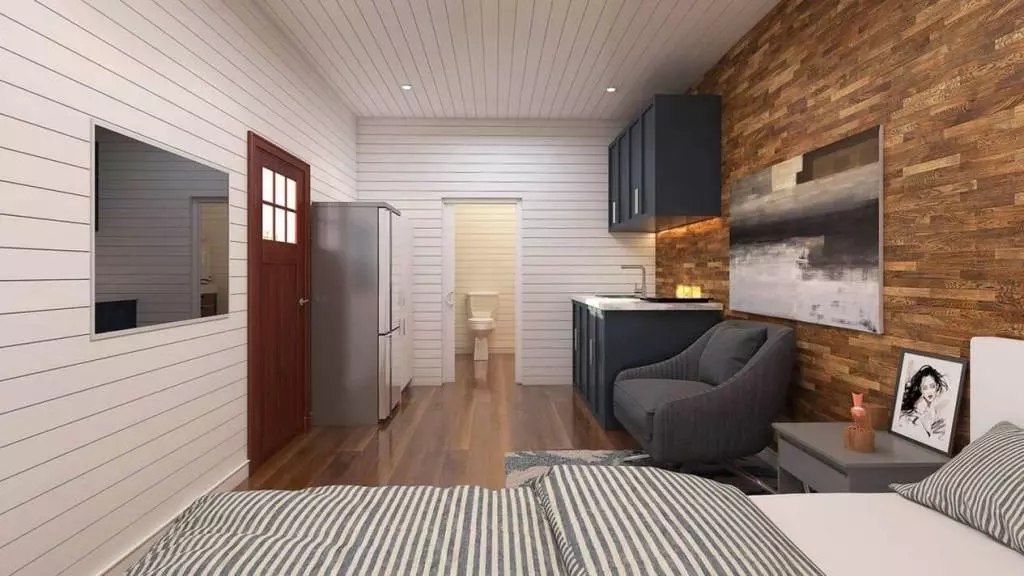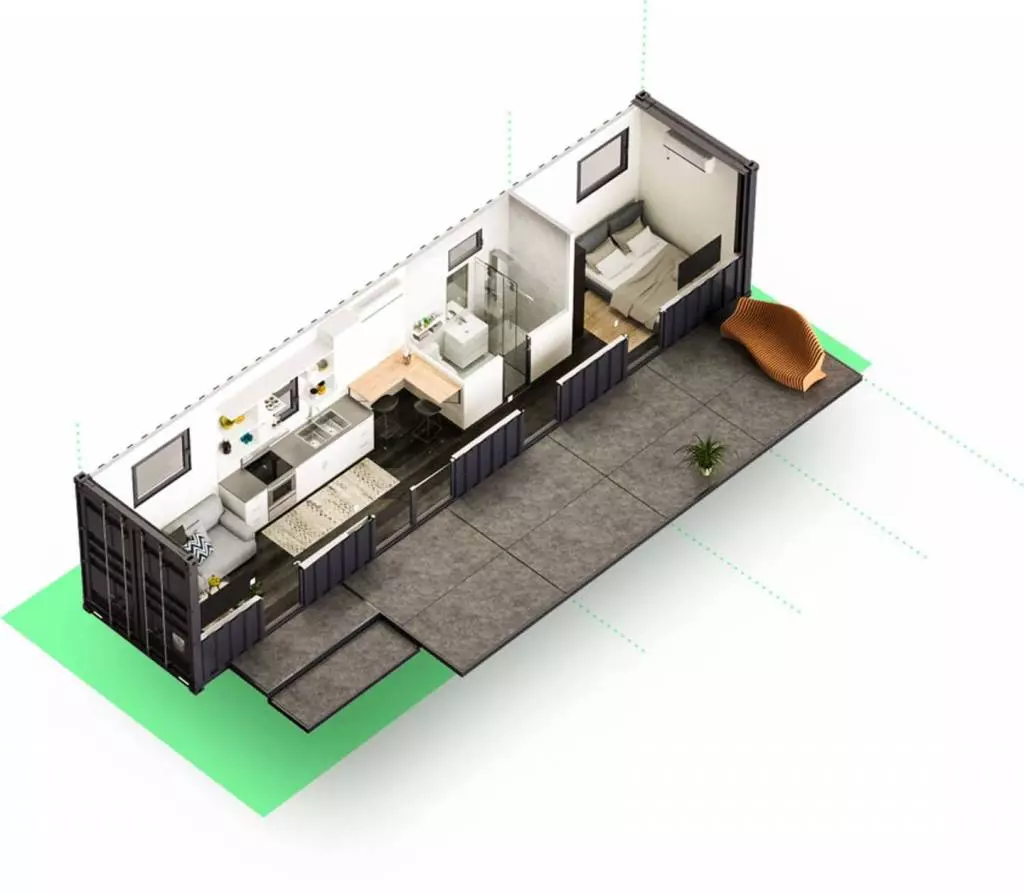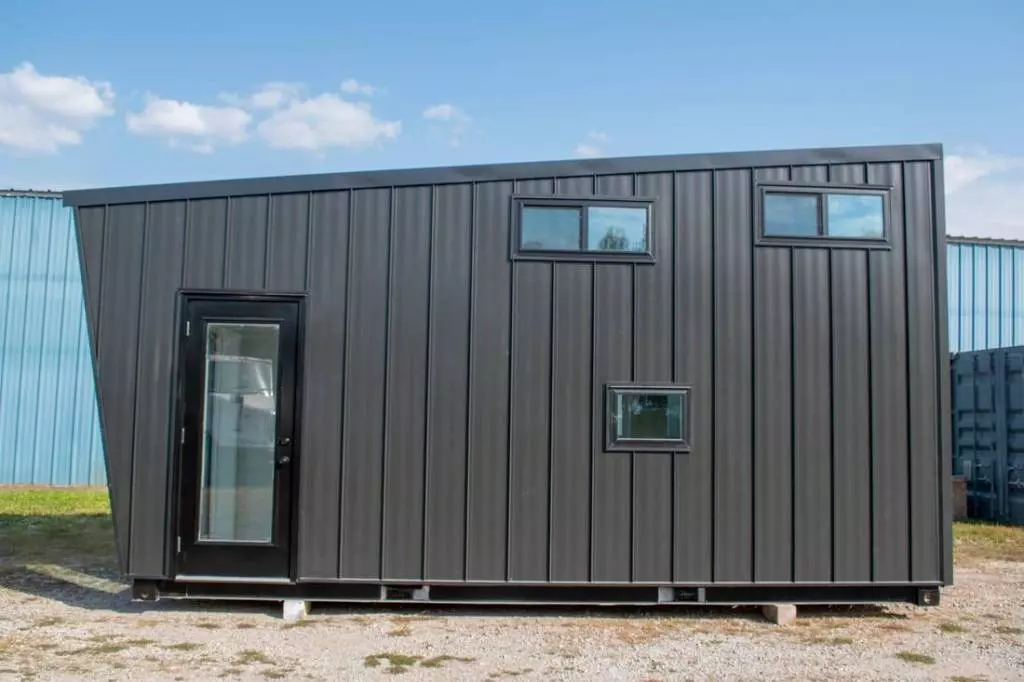Builders and homeowners have shared tons of shipping container home plans on the internet, but finding them can be a hassle. That’s why we’ve compiled the best shipping container home floor plans, from 1 bedroom to 5 bedrooms, whatever you need!
A shipping container house is becoming a more popular alternative for many. It’s fast and easy to build, less expensive than traditional homes, modular, mobile, and, best of all, environmentally friendly. There are currently around 17 million shipping containers in the world. But did you know that a massive 11 million of these containers are sitting unused?
Plus, with a shipping container home, it’s possible to construct your dream home without breaking the bank. So, let’s dive right in and explore some amazing floor plans to inspire your new home.
One Bedroom Shipping Container Home Plans
Container Guest House by Poteet Architects
- Bedroom: Studio style
- Size: 320 m2
- Containers used: 1
- Price: n/a
- Manufacturer: Poteet Architects
- Year: 2010
Constructed from an 8×20 ft shipping container, this guest house is made from bamboo plywood and spans a total of 320 m2. It features a bathroom and massive window wall, an extended deck area, as well as a living space that can include a modular bed. The interior has a simple yet cozy modern style, while a section of this guest house also serves as a garden shed.
 Image: Two shipping containers
Image: Two shipping containers
 Image: Shipping container houses
Image: Shipping container houses
The Bachelor(ette) by Custom Container Living
- Bedroom: 1
- Size: 160 sq ft
- Containers used: 1
- Price: $41,900
- Manufacturer: Custom Container Living
- Year: -
The Bachelor(ette) is a small, space-efficient home plan concept featuring a bedroom and bathroom. It can fit an armchair, twin-sized bed, sink and 42-inch shower, and even a galley kitchen! You can recreate this 20’ shipping container home floor plan and use it for an Airbnb rental, guest house, or even in-law suite.
 Image: Container house
Image: Container house
 Image: 1 bedroom container house
Image: 1 bedroom container house
Studio+ by Luckdrops
- Bedroom: 1
- Size: 287 sq ft
- Containers used: 1
- Price: $45,000
- Manufacturer: Luckdrops
- Year: -
The Studio+ is a luxurious one-bed, one-bath inclusive shipping container home. At 287 sq ft, it features a bright and contemporary interior style that helps make the entire home feel more spacious. The bedroom takes up one side of the container home, while a separate living room is found on the other end. We also love that the full kitchen features a multi-function work and dining table!
 Image: 2 bedroom container house
Image: 2 bedroom container house
 Image: Nice container house
Image: Nice container house
The Weekender by Custom Container Living
- Bedroom: 1
- Size: 160 sq ft
- Containers used: 1
- Price: $51,900
- Manufacturer: Custom Container Living
- Year: -
Adding a loft bedroom to a single 20’ container home can give you more space to work with. The Weekender is one example of how this allows you have a roomy living room and functional kitchenette. It’s a fantastic container floor plan that you can use for an in-law suite, hunting cabin, or even simple Airbnb rental.
 Image: Container homes
Image: Container homes
 Image: Modern container homes
Image: Modern container homes
 Image: Unique container homes
Image: Unique container homes
The Studio Cube by Rhino Cubed
- Bedroom: 1
- Size: 240 sq ft
- Containers used: 1
- Price: $80,000
- Manufacturer: Rhino Cubed
- Year: -
This minimalist home plan is ideal for a college student or young couple. It comes with a Murphy bed that can transform your bedroom into a comfortable living room. Meanwhile, the large kitchen design with ample storage is also perfect for those who don’t want to sacrifice their cooking experience.
 Image: Own shipping container home
Image: Own shipping container home
Which shipping container floor plans did you like?
Using shipping containers for your home can be an excellent alternative to mortgaging traditional houses. It’s more cost-effective, eco-friendly, and a fun way to express your unique style. We hope these shipping container home plan examples could inspire you to design your own floor plan. Good luck and let’s get building!

















