Japanese architecture has long been admired for its simplicity and minimalism. However, modern Japanese houses are breaking away from tradition and embracing new design concepts. Influenced by architectural legends like Le Corbusier, as well as Chinese and Korean architecture, modern Japanese houses are becoming a desired style worldwide.
Embracing Modernity
While traditional Japanese homes are characterized by shoji screens, tatami mats, and minimal furniture, modern Japanese houses are pushing boundaries and experimenting with new techniques. These contemporary homes combine the best of Japanese aesthetics with a desire for functionality and innovation.
House in Kyoto - by 07BEACH
Located in Kyoto, Japan, this house was completed in 2019. Designed for a couple and their young children, the House in Kyoto features an open plan layout to promote simplicity and allow parents to keep an eye on their kids. The timber-clad house includes a tatami mat room on the first floor, paying homage to traditional Japanese architecture. A young tree is also placed within the double-height living room, symbolizing growth alongside the children.
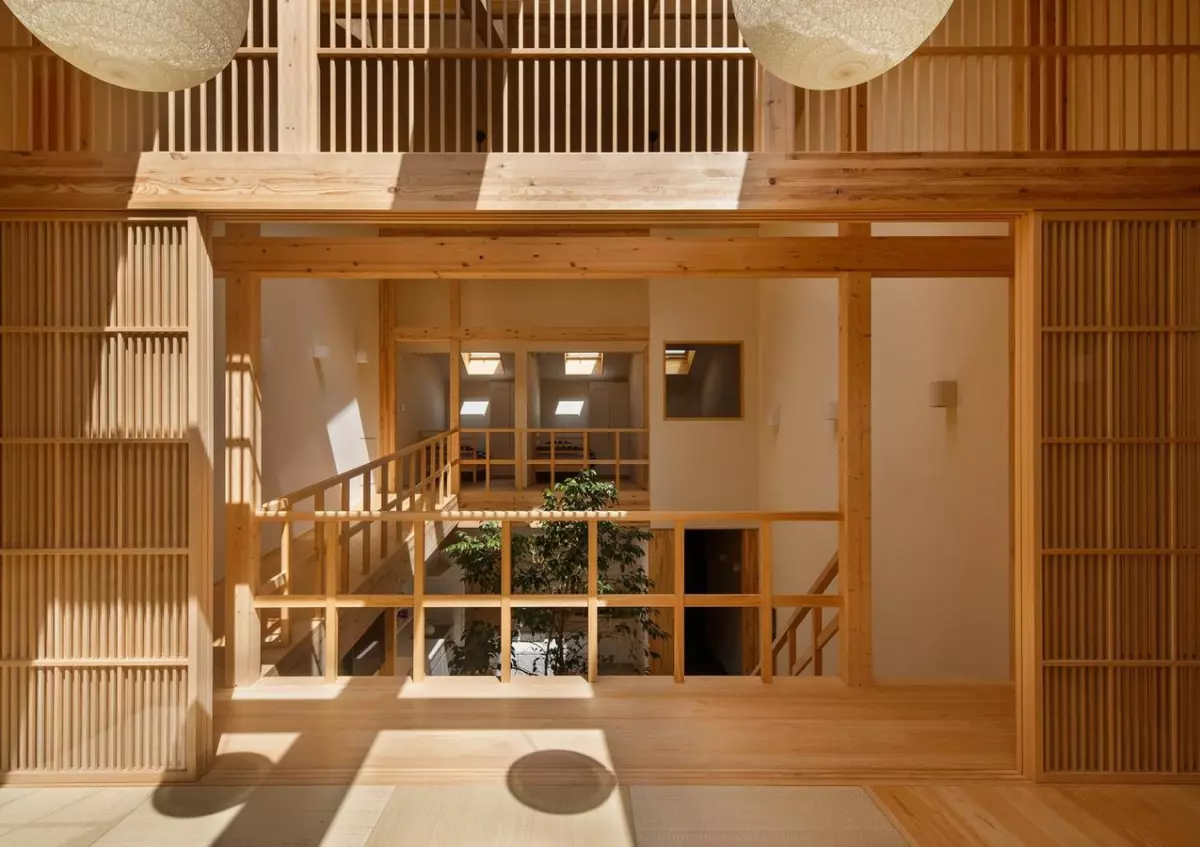 House in Kyoto - ©Ohtake, Y. (2019). (Archdaily)
House in Kyoto - ©Ohtake, Y. (2019). (Archdaily)
Sakaushi House in Tokyo - by Taku Sakaushi
Designed by architect Taku Sakaushi, this house is located in Tokyo's Shinjuku district and was completed in 2019. Due to planning regulations and restrictions, the Sakaushi House is limited to three levels. To maximize space and comfort, the living area is situated on the upper floor, while the work/study room is located on the middle level. The unique staircase design creates interesting sightlines and adds a touch of creativity to the house.
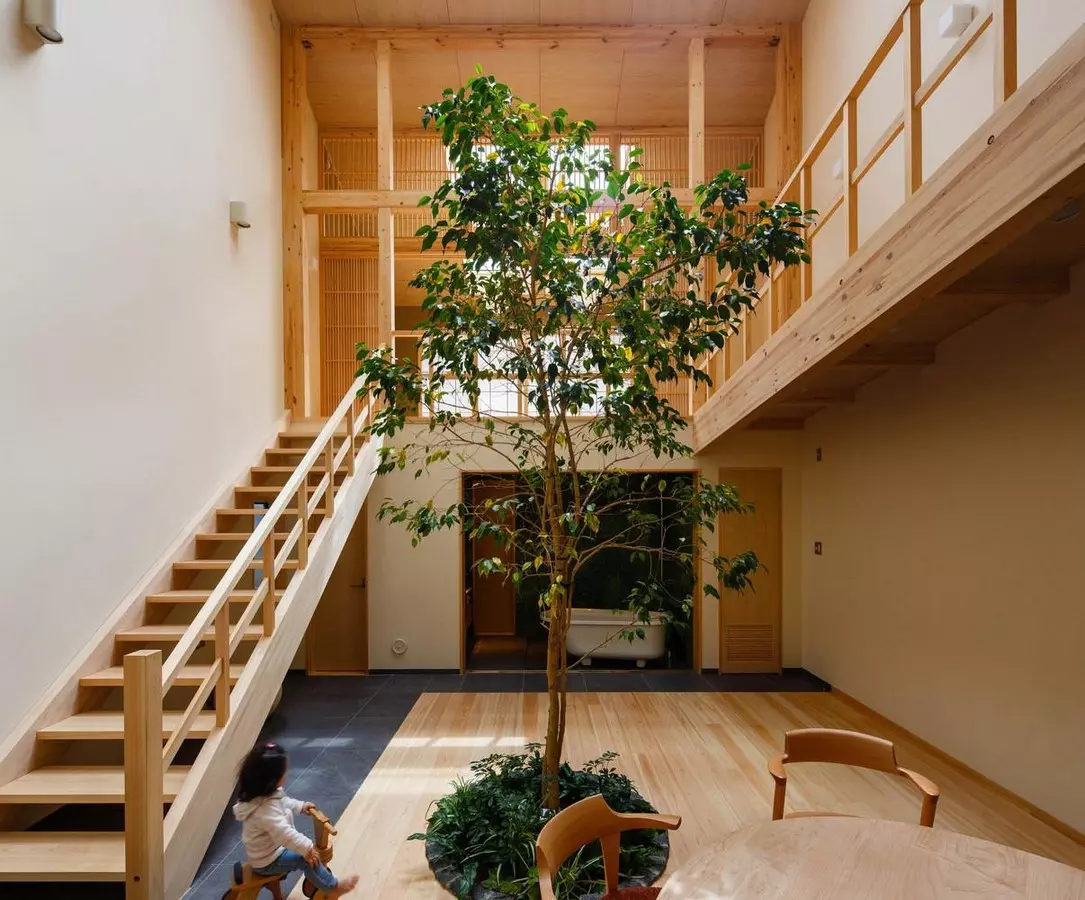 Sakaushi House - ©Kawasaki, R. (2019). (Archdaily)
Sakaushi House - ©Kawasaki, R. (2019). (Archdaily)
House in Toyonaka - by FujiwaraMuro Architects
Located in Toyonaka, Japan, this concrete home was completed in 2018. The design of the House in Toyonaka focused on maximizing sunlight and privacy. To achieve this, FujiwaraMuro Architects divided the house into three boxes, with voids between them acting as areas of fresh air, sunlight, and unrestricted views. This simple yet innovative approach showcases the client's needs and highlights the creativity of modern Japanese architecture.
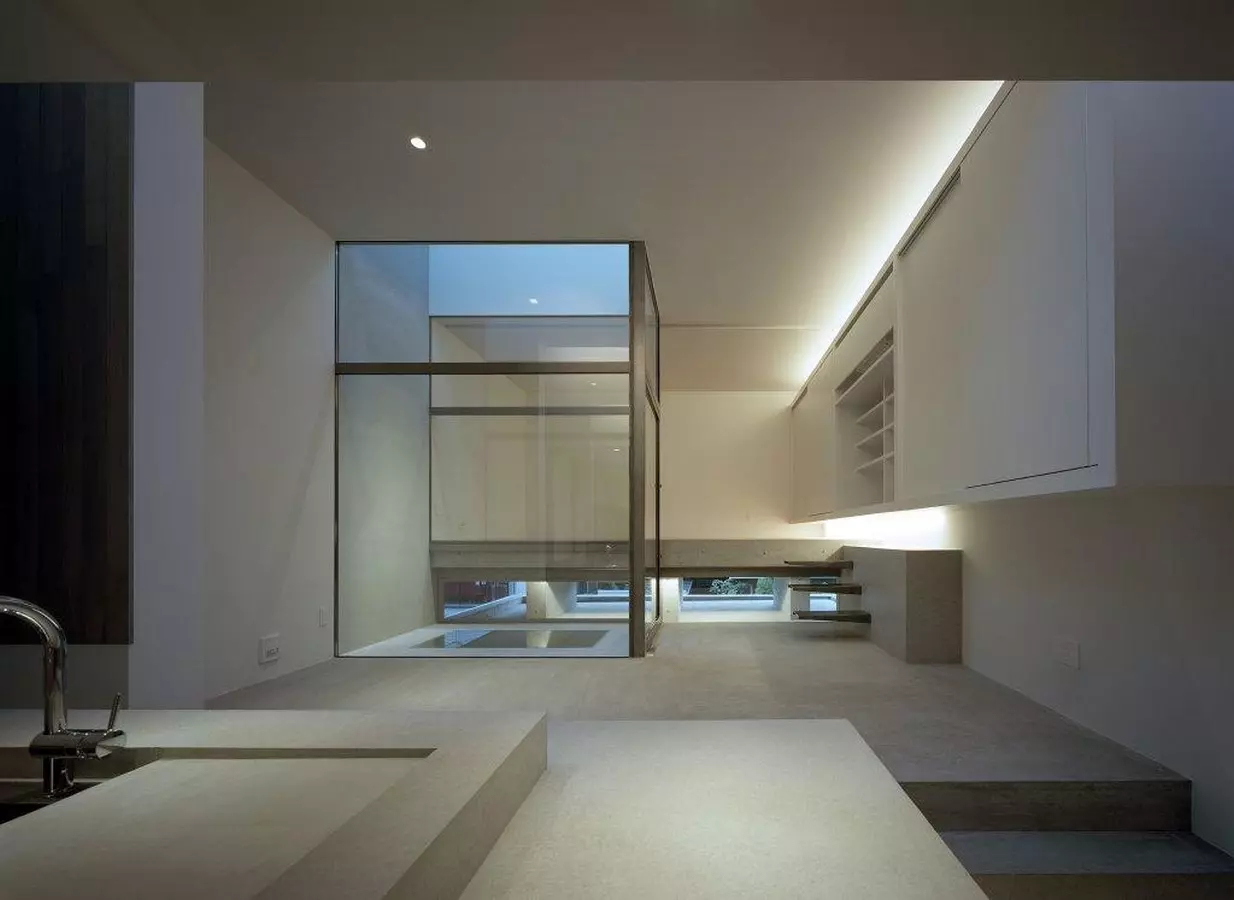 House in Toyonaka - ©Katsuya, T. (2018). (Archdaily)
House in Toyonaka - ©Katsuya, T. (2018). (Archdaily)
Stone House - by Hiroshi Sambuichi
Located at the junction of Hiroshima, Yamaguchi, and Shimane prefectures, the Stone House designed by Hiroshi Sambuichi is a masterpiece of Japanese architecture. Built with natural and reused materials, the Stone House can withstand the harsh winter winds and provide a cool retreat during the summer months. Its integration with the surrounding stones creates a harmonious and climate-resistant design.
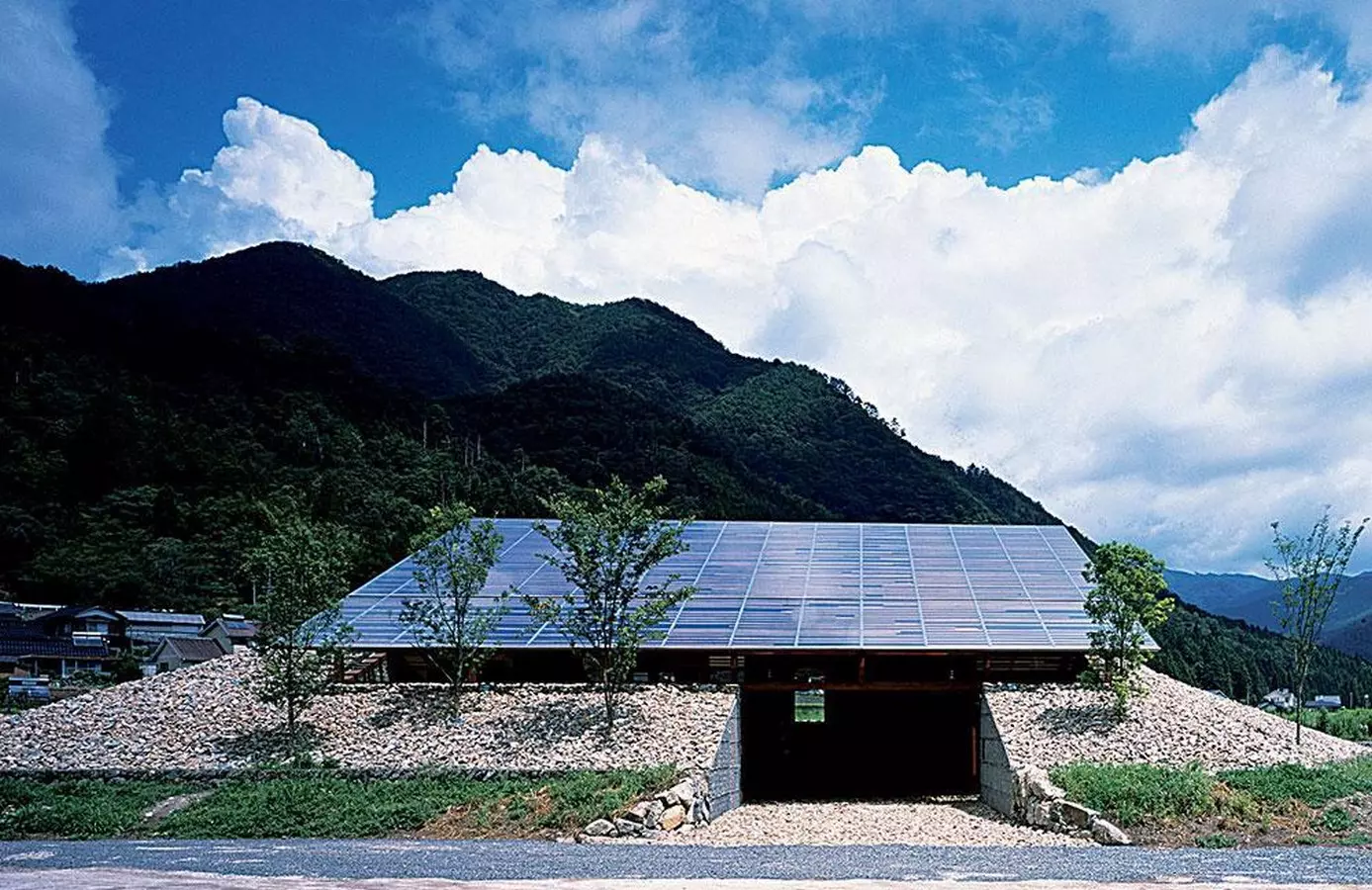 Stone House - ©Shinkenchu-sha. (2006). (Archdaily)
Stone House - ©Shinkenchu-sha. (2006). (Archdaily)
Rokko House in Kobe - by Yo Shimada
Designed by architect Yo Shimada, the Rokko House is located in Kobe, Japan, and was completed in 2011. Situated on Mt. Rokko, the house takes advantage of its steep slope and offers commanding views of the city. The ground floor features transparent spaces, connecting residents and visitors to the surrounding nature. Japanese architectural principles, such as the integration of indoor and outdoor spaces, are evident in this modern Japanese house.
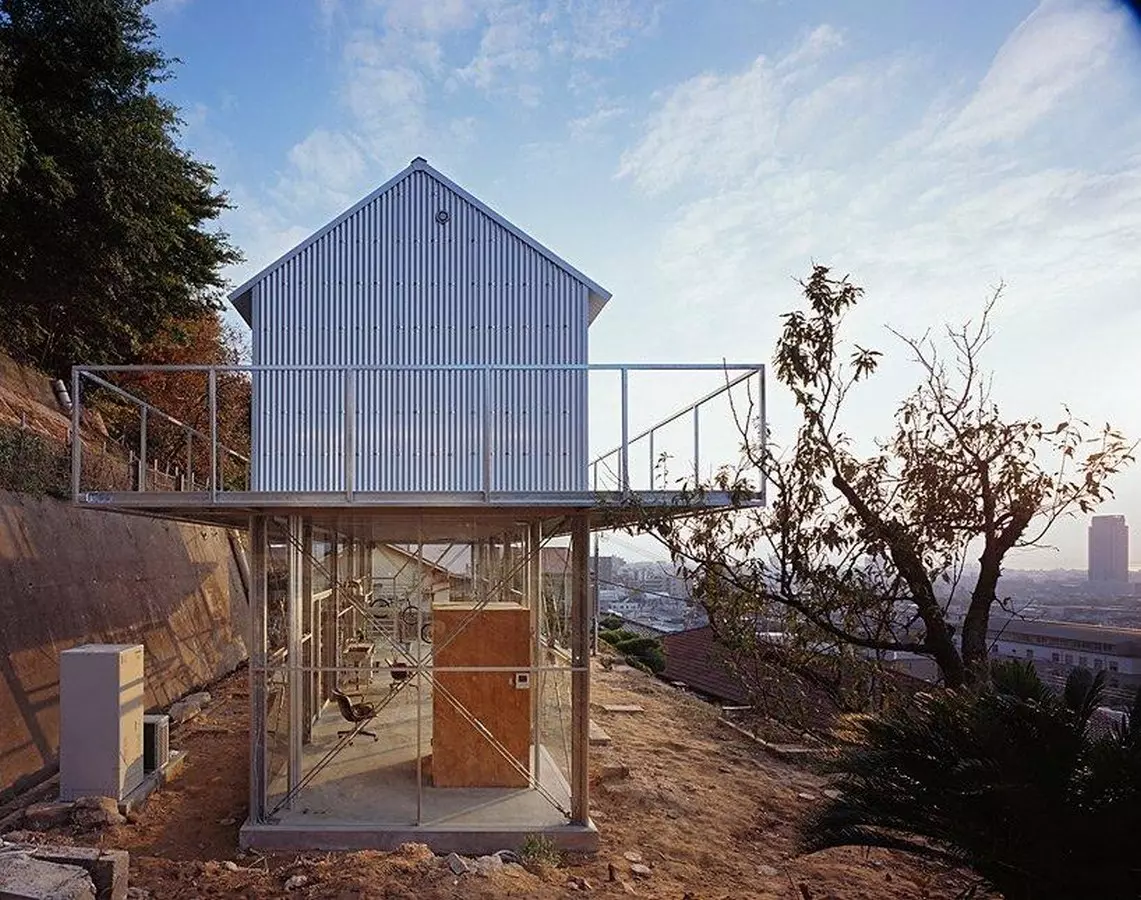 Rokko House - ©Suzuki, K. (2011). (Designboom)
Rokko House - ©Suzuki, K. (2011). (Designboom)
Pettanco House - by Yuji Tanabe Architects
Located in Matsumoto, Japan, the Pettanco House was designed by Yuji Tanabe Architects in 2015. The client, a wood craftsman himself, requested a gallery space to display his works. The house follows the traditional Japanese architectural module of 4ken x 6ken, resulting in a modern, open space with minimal detailing. Its multi-functionality and seamless transition from public to private areas make it a unique example of modern Japanese architecture.
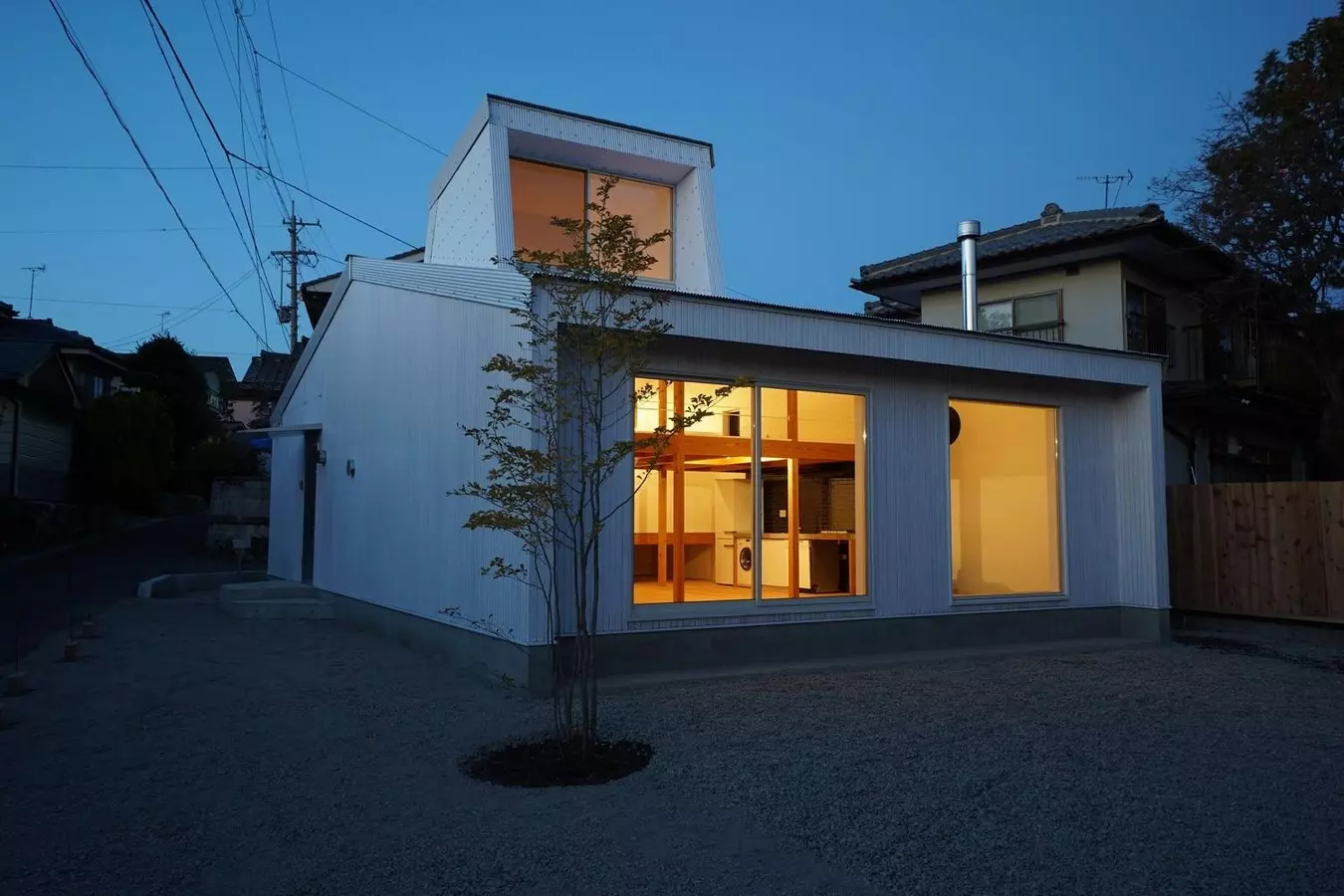 Pettanco House - ©Tanabe, Y. (2015). (Archdaily)
Pettanco House - ©Tanabe, Y. (2015). (Archdaily)
Window House in Kamakura - by Muji
Adapted from Japanese architect Kengo Kuma's original design, the Window House is located in Kamakura, Japan, and was completed in 2016. Spread over two levels, the house features an open layout that can be easily scaled and reconfigured as needed. Frameless windows are strategically placed to bring in natural light, ventilation, and frame views into the garden. This house embodies the fusion of Japanese and English architectural influences.
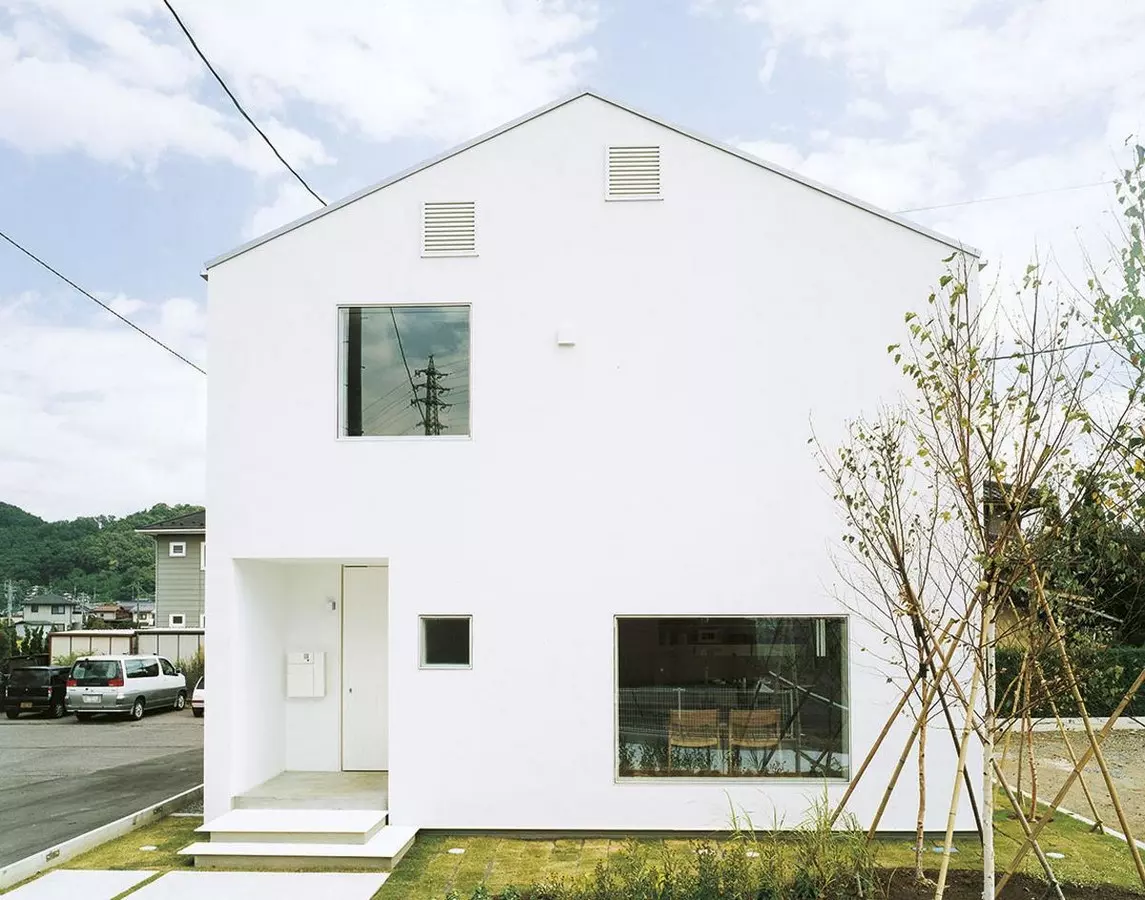 Window House - ©Keikaku, R. (2016). (Wallpaper)
Window House - ©Keikaku, R. (2016). (Wallpaper)
Ikema House - by 1100 Architects
Perched on a remote island in Okinawa Prefecture, the Ikema House offers stunning views of the East China Sea. Designed by 1100 Architects, this modern cliff-top home combines durability and traditional Japanese aesthetics. Shoji screens, wood paneling, and tatami mats blend seamlessly with concrete walls, creating a unique and inviting interior. The house's design maximizes views and privacy, making it the perfect retreat.
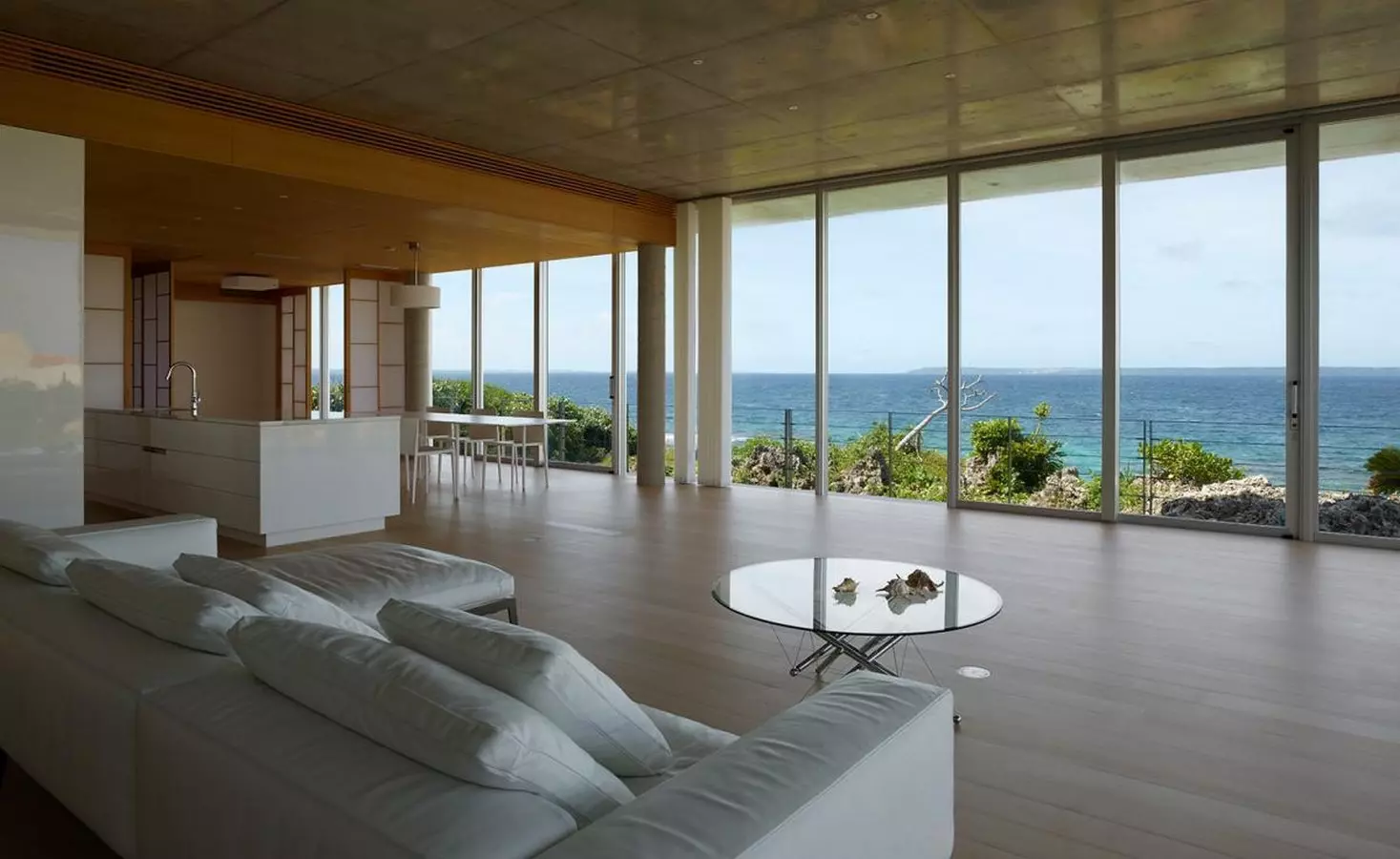 Ikema House - ©Sato, S. (2016). (1100 Architects)
Ikema House - ©Sato, S. (2016). (1100 Architects)
M House - by Ryuji Nakamura
Designed by Ryuji Nakamura, a former student of renowned Japanese architect Jun Aoki, the M House showcases simplicity and functionality. Located in eastern Japan, this house beautifully combines a reinforced concrete frame with white brick tiles. Nakamura's passive design approach allows the natural surroundings to shine through, creating a tranquil and inspiring living space.
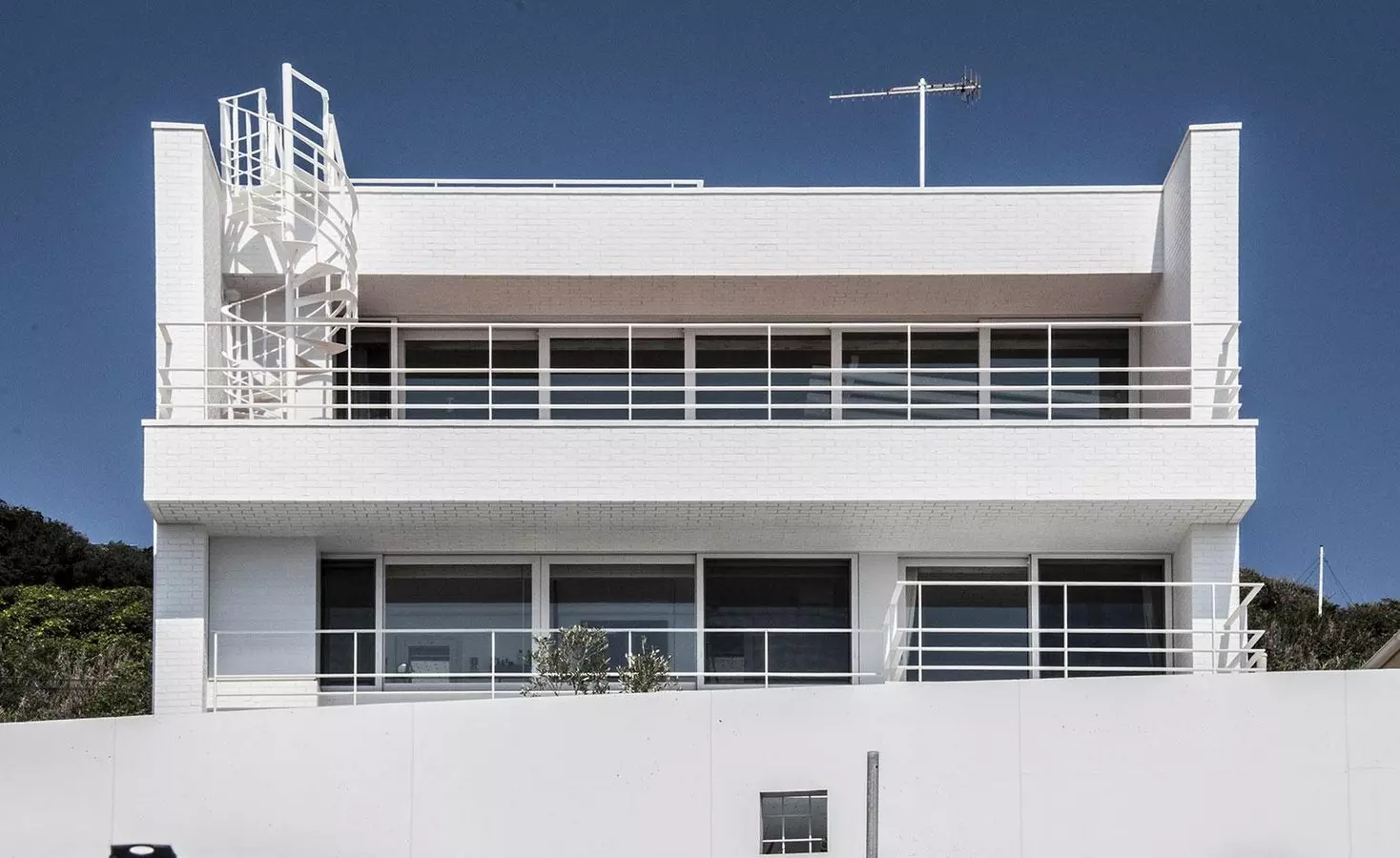 M House - ©Nakamura, R. (2016). (Ryuji Nakamura & Associates)
M House - ©Nakamura, R. (2016). (Ryuji Nakamura & Associates)
Okinawa Vacation House - by Pawson Architects
Designed by Taishi Kanemura from Pawson Architects, the Okinawa Vacation House offers a peaceful escape for a family from Tokyo. Located in Okinawa, Japan, this house was completed in 2016. Influenced by the site's catenary curve, the house features intersecting masses that house different functions. The diagonal footprint of the site provides stunning views of the ocean while maintaining privacy. The interior design combines elements of English and Japanese architecture, creating a clean and soothing atmosphere.
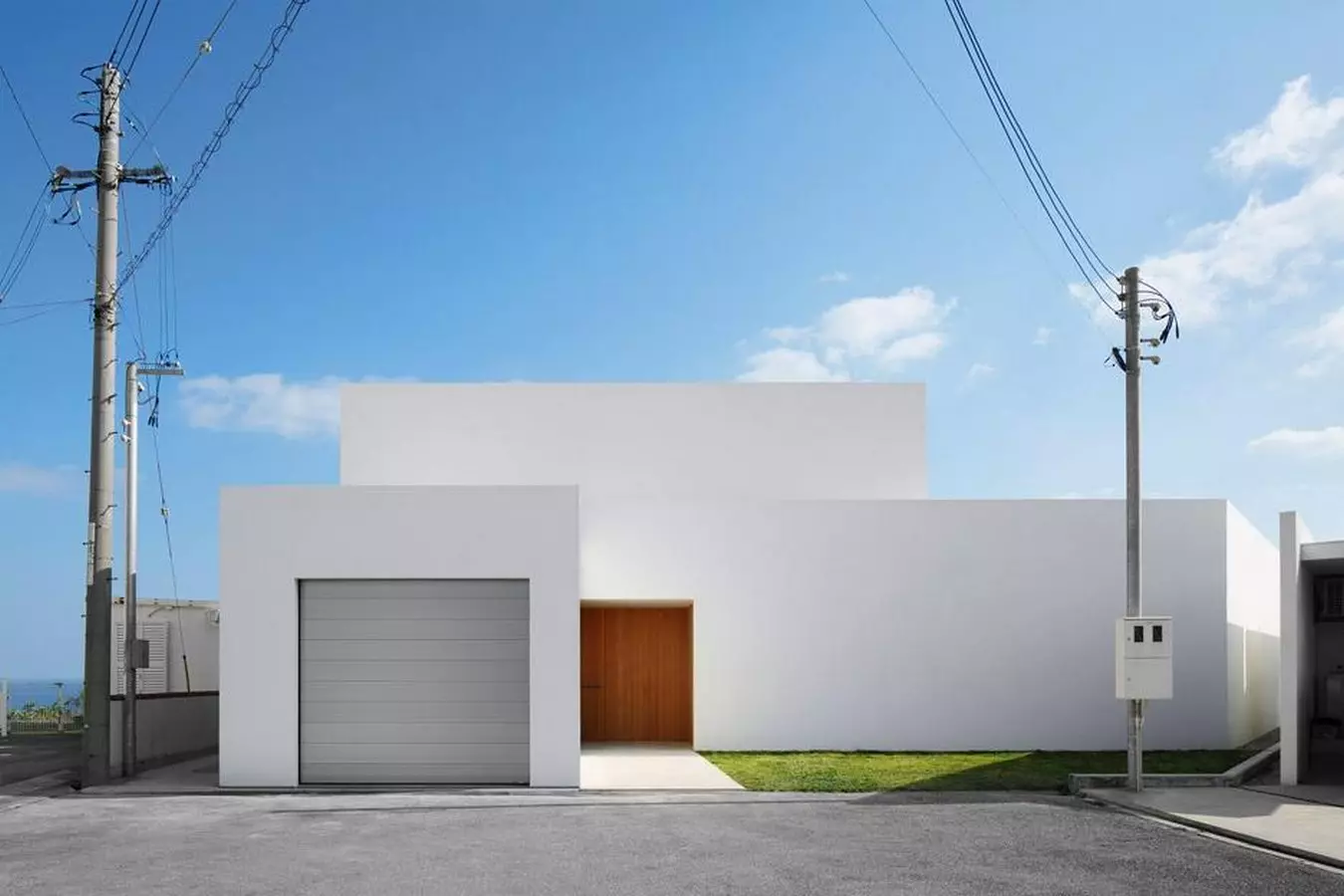 Okinawa Vacation House - ©Nacasa & Partners. (2016). (Dezeen)
Okinawa Vacation House - ©Nacasa & Partners. (2016). (Dezeen)
Conclusion
Modern Japanese houses are a testament to the innovation and creativity of Japanese architects. By blending traditional aesthetics with contemporary design principles, these houses create unique and inspiring living spaces. From Kyoto to Okinawa, each house showcased here represents a different approach to modern Japanese architecture.









