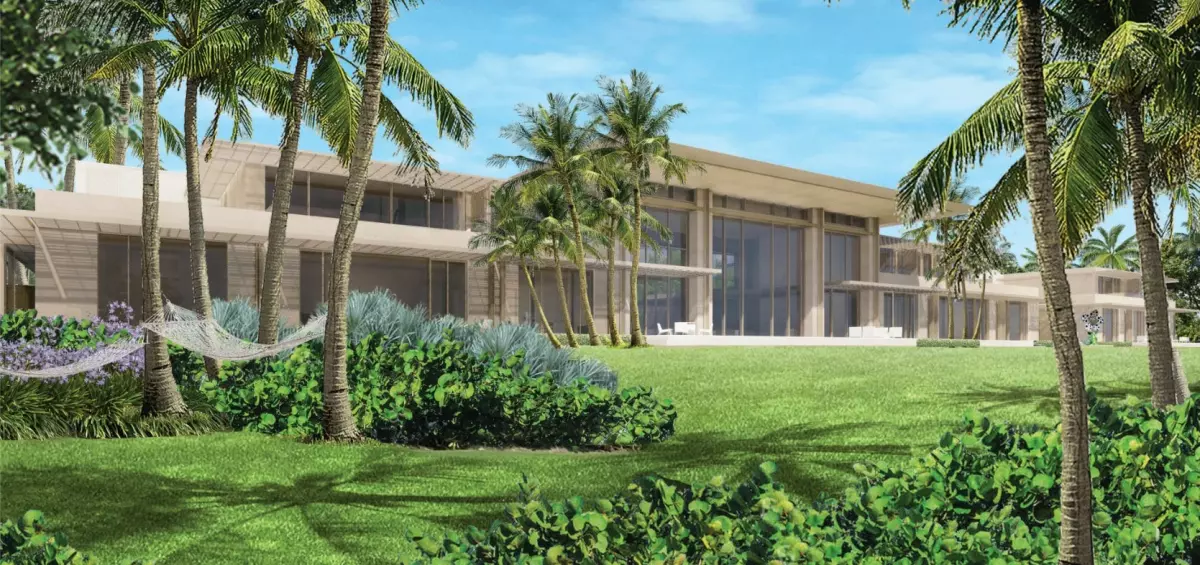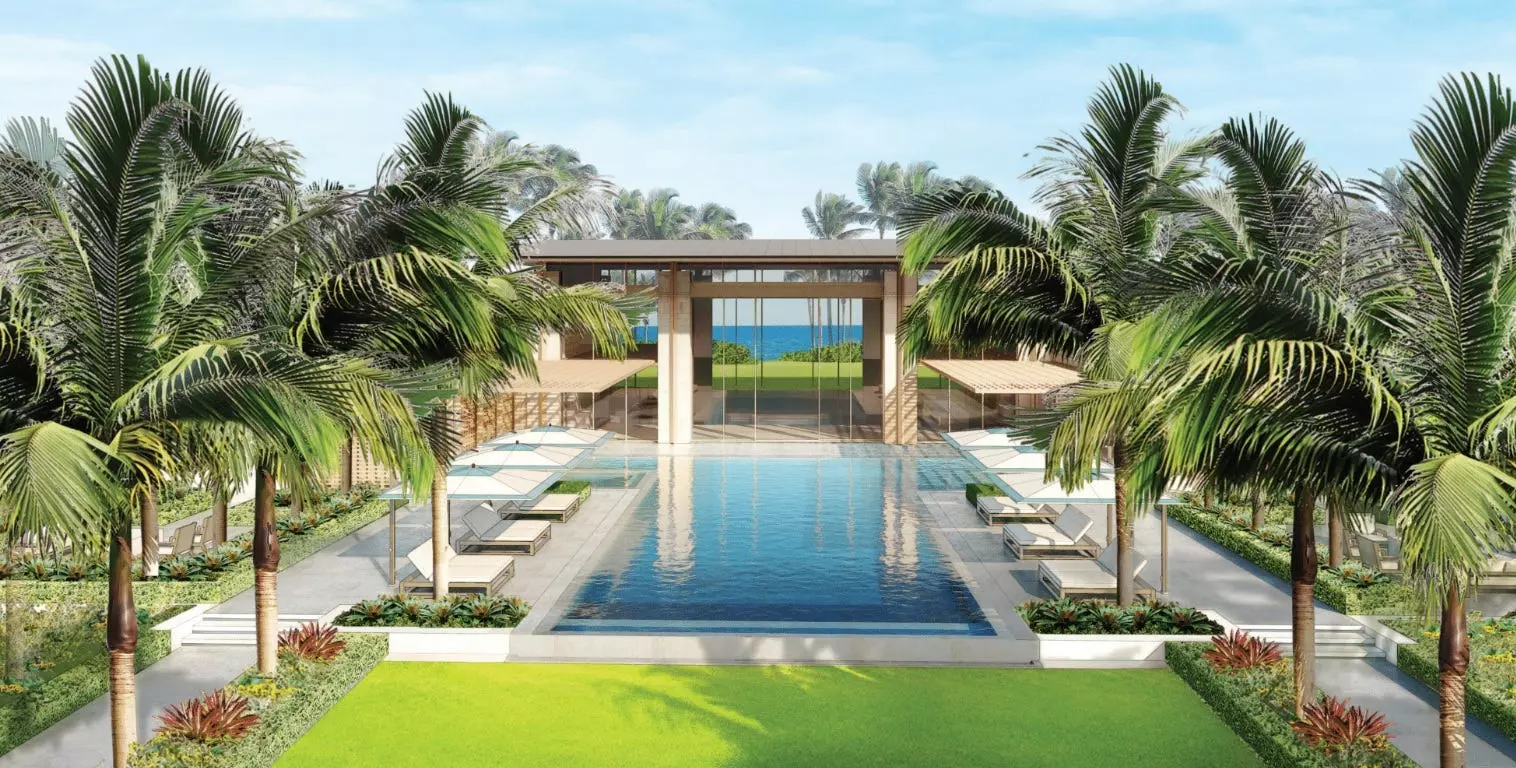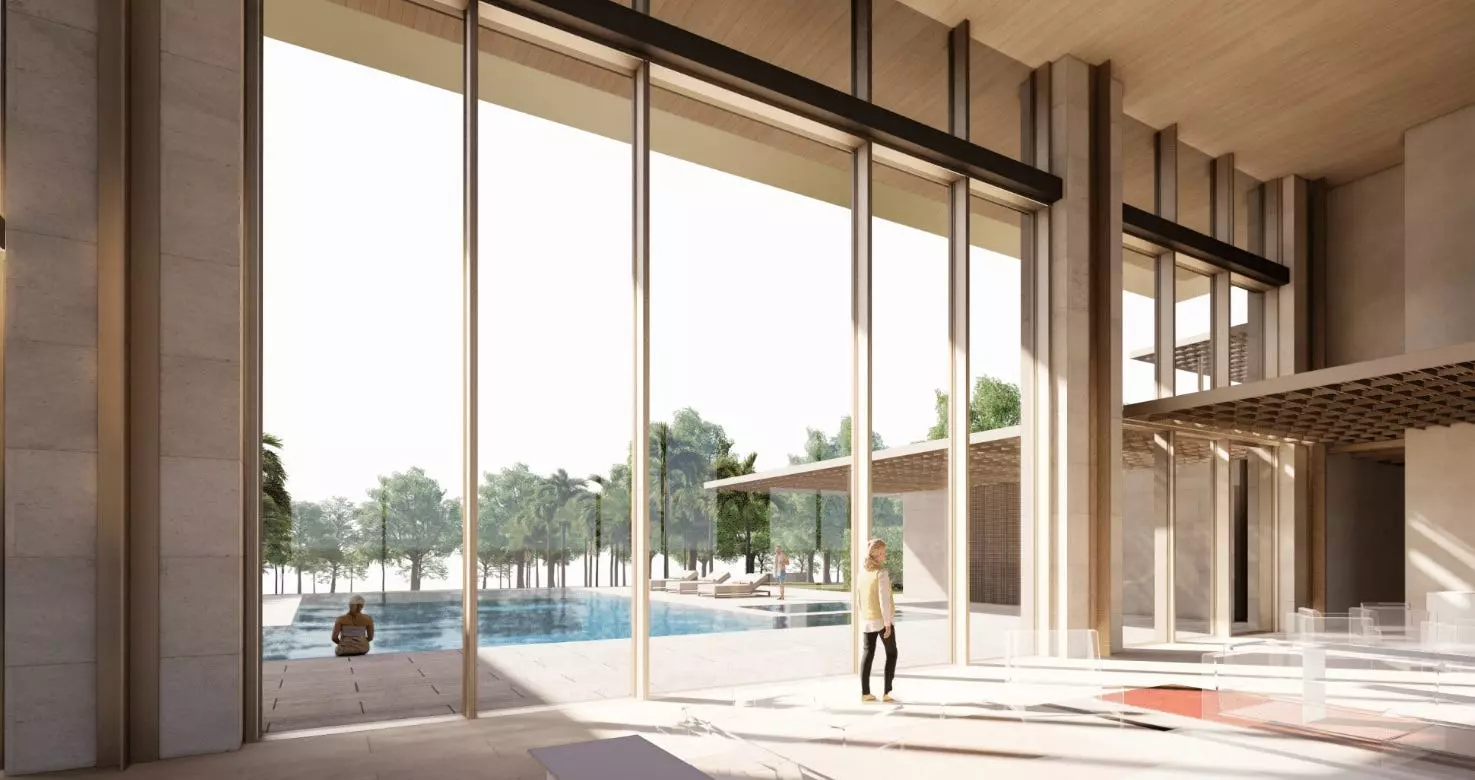 Image Source: Sanaulac.vn
Image Source: Sanaulac.vn
Welcome to the world of luxury real estate as billionaire hedge-fund manager Ken Griffin unveils his plans for a magnificent beachfront mansion in Palm Beach. This exclusive property is set to become the crown jewel of his extensive ocean-to-lake estate. Are you ready to explore the grandeur that awaits? Let's dive in!
A Vision of Opulence and Elegance
The proposed residence, situated on the north part of Griffin's expansive estate, covers an incredible 7½ acres. With a total of approximately 50,000 square feet, including a service basement, this contemporary-style house and guesthouse are set to redefine luxury living in Palm Beach.
 Image Source: Sanaulac.vn
Image Source: Sanaulac.vn
A Legacy in the Making
Billionaire Ken Griffin's estate, spanning over 20 acres, stands as the largest and most prestigious property in Palm Beach. Acquired over the course of eight years, Griffin has invested a staggering $350 million in the real estate alone, demonstrating his commitment to creating a lasting legacy for generations to come.
A Home for the Family
Speculation surrounding the purpose of the new residence can finally be put to rest. Sources familiar with the project reveal that Griffin intends to use the proposed mansion as a home for himself and his family, including his mother. This personal touch adds an intimate and inviting element to the grandeur of the property.
Endless Possibilities
While plans for the adjacent vacant land to the south at 1265 S. Ocean Blvd remain undisclosed, the imagination runs wild with speculation. Could this space become an extension of Griffin's vision, further enhancing the splendor of his already impressive estate?
 Image Source: Sanaulac.vn
Image Source: Sanaulac.vn
Unparalleled Design and Luxurious Features
Every aspect of the proposed mansion exudes sophistication and elegance. The house and guesthouse combine one- and two-story areas, with expansive windows and patios offering breathtaking views of the ocean. The focal point of the residence is a stunning swimming pool that sits in perfect harmony with the overall design.
A Seamless Blend of Nature and Architecture
The architectural renderings showcase a neutral color palette, clean lines, and exquisite details that elevate the overall aesthetic. The use of limestone, pergolas, and vertical elements creates a harmonious fusion of natural and man-made beauty. The great room, with its two-story-tall windows, invites abundant natural light and captures the essence of indoor-outdoor living.
 Image Source: Sanaulac.vn
Image Source: Sanaulac.vn
Meticulous Attention to Detail
No fine detail has been overlooked in the design of this masterpiece. The exterior features a palm-lined courtyard, water features, lounge areas, shuffleboard courts, and inviting garden spaces. The west lawn, a vast expanse of greenery, offers a versatile area that can double as a playground for various activities.
Unparalleled Interiors of Luxury
The interior design of the mansion exudes refinement and sophistication. Limestone and bleached-wood paneling create a captivating atmosphere, while the windows, adorned with tinted and etched glass, serve as portals to the breathtaking surroundings.
Collaborative Genius
The lead designer for this extraordinary project is none other than the renowned Seattle architecture firm, Olson Kundig, in collaboration with Daniel Kahan of Smith and Moore Architects, based in West Palm Beach. The renowned landscape design firm, Stoev Design Group of Sausalito, California, completes the dream team behind the project.
 Image Source: Sanaulac.vn
Image Source: Sanaulac.vn
A Visionary's Dream
Ken Griffin's ambition knows no bounds. He has meticulously crafted this remarkable property to merge seamlessly with its natural surroundings. The design aims to blur the lines between architecture and the environment, creating an unparalleled living experience that truly embraces the beauty of Palm Beach.
Awaiting Approval
Before this architectural marvel becomes a reality, the plans must undergo approval by the Architectural Commission. Although the review was deferred, it is only a matter of time before the final stamp of approval is granted. Stay tuned for the news of this momentous occasion!
 Image Source: Sanaulac.vn
Image Source: Sanaulac.vn
A Legacy in the Making
This isn't the first time Griffin has pursued architectural perfection for his South End property. He has already demolished several homes on the estate, ensuring that every detail aligns with his vision of excellence. The dedication and commitment to creating a masterpiece are evident in every step of his journey.
A Privileged Lifestyle
Brokered by Lawrence Moens of Lawrence A. Moens Associates, Griffin's real estate dealings have redefined opulence in Palm Beach. The proposed mansion necessitates the demolition of two houses along South Ocean Boulevard, opening up new possibilities for the creation of an extraordinary residence.
A Glimpse into the Future
As preparations continue and the project gains momentum, excitement fills the air. This beachfront mansion will not only elevate the landscape of Palm Beach but also redefine luxury living on every level. The anticipation builds as we eagerly await the realization of Griffin's visionary dream.
 Image Source: Sanaulac.vn
Image Source: Sanaulac.vn
A Life of Extraordinary Splendor
Ken Griffin's commitment to creating a dream home that surpasses all expectations is a testament to his unwavering pursuit of excellence. As this project continues to unfold, Palm Beach eagerly awaits the arrival of a masterpiece that will forever change the landscape of luxury living.
About the Author
Dana Hofheinz is a renowned journalist and real estate aficionado with a deep passion for capturing the essence of luxury living. With her keen eye for detail and insightful storytelling, she brings the world of opulence to life. Follow her on Twitter here.

















