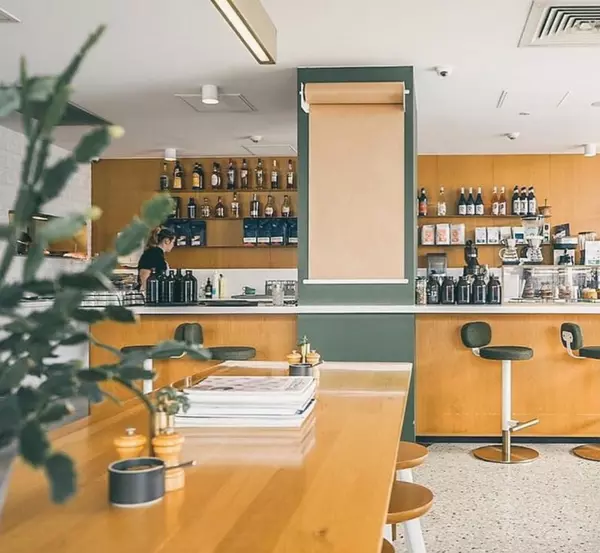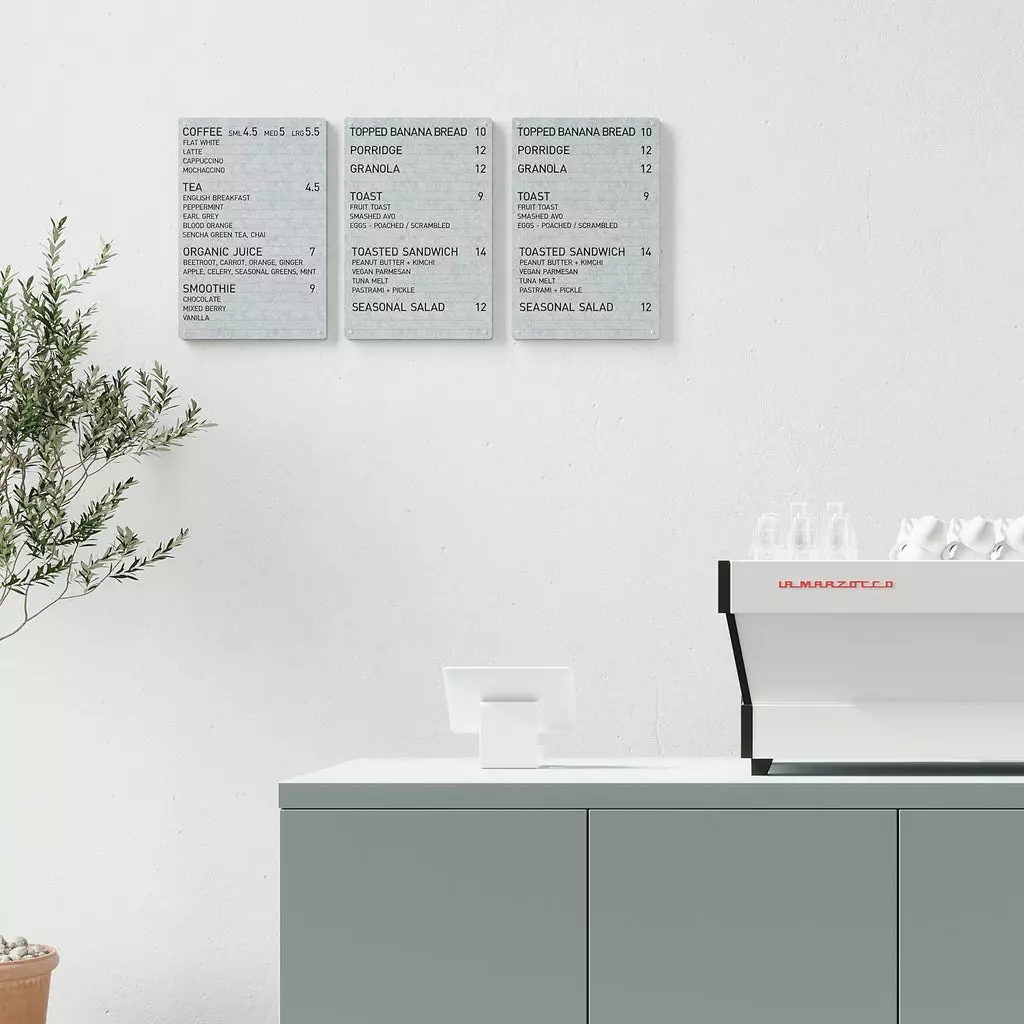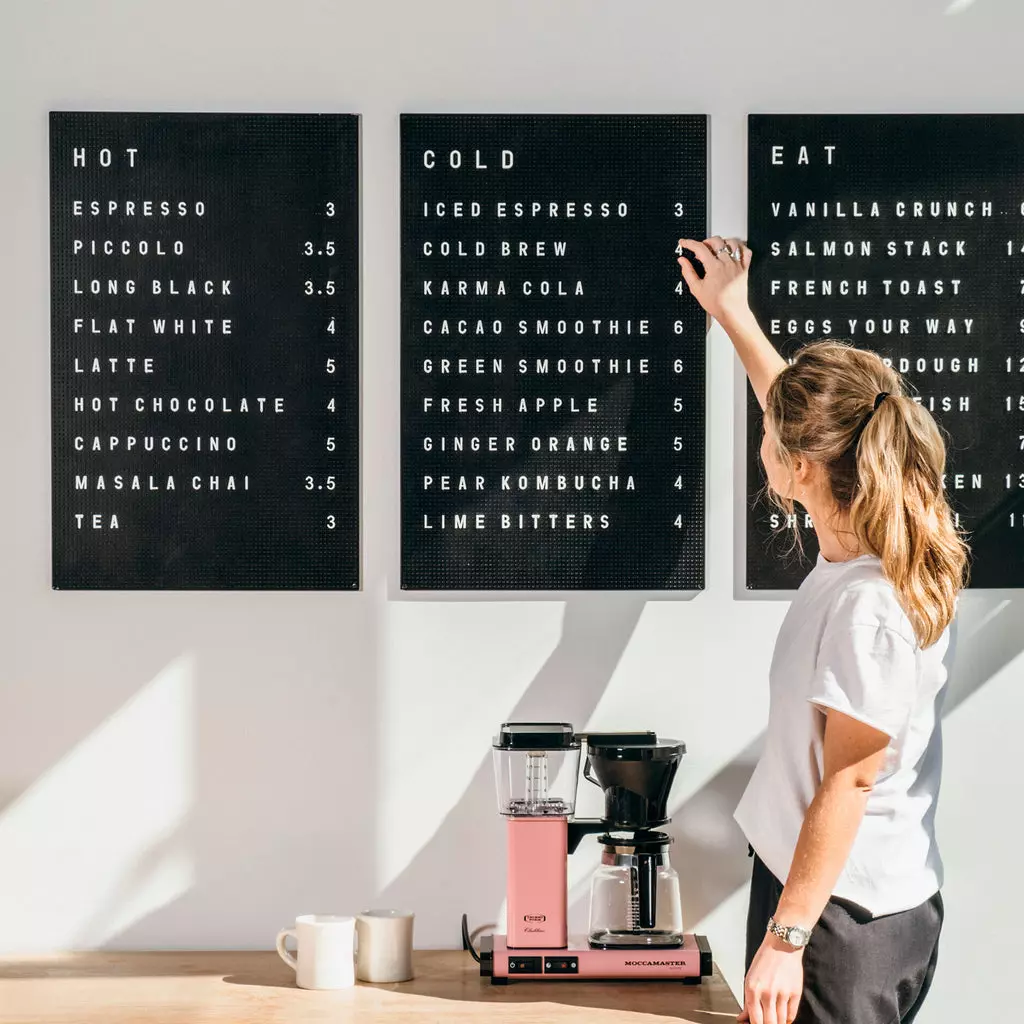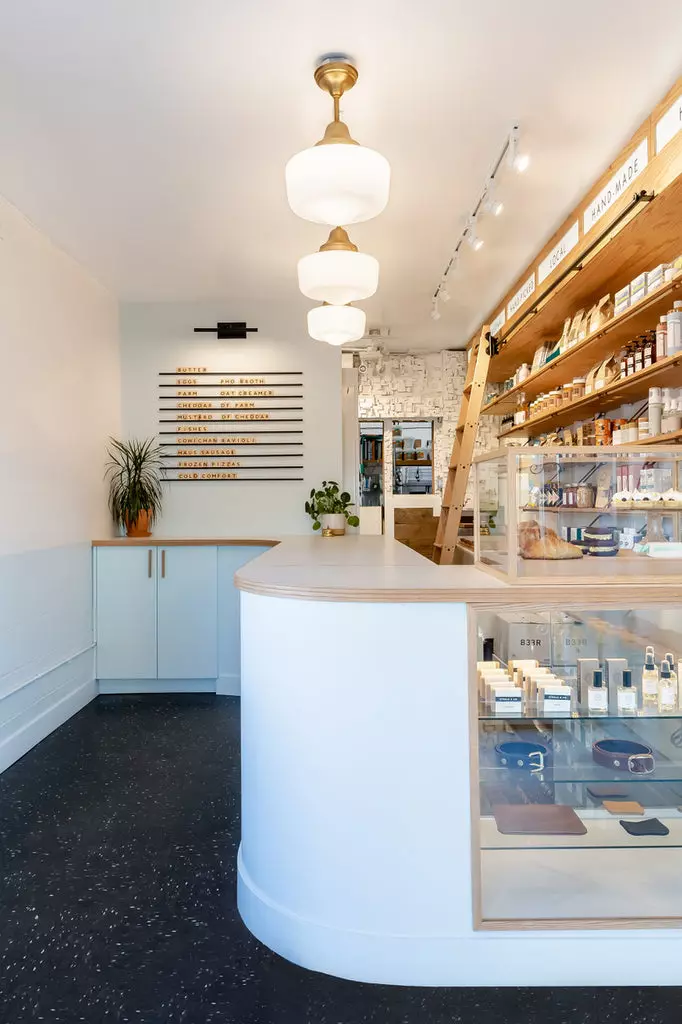Are you a coffee shop owner looking to enhance the layout of your establishment to attract more customers and increase sales? The layout of your coffee shop plays a crucial role in creating a positive atmosphere and providing a comfortable environment for your patrons. In this article, we will explore some innovative ideas to help you optimize your coffee shop layout.
Somewhere Clear to Wait for Coffee
One often overlooked aspect of coffee shop layout is where customers wait for their takeaway orders. It's essential to designate a specific area for this purpose to avoid congestion and discomfort. A simple bench seat tucked away in a corner, accompanied by a few magazines, can provide a cozy waiting spot. Adding a clear sign that says "wait here" will ensure that customers know exactly where to go.
 Image: Minimal counter with a Wooden Letter Board in the background
Image: Minimal counter with a Wooden Letter Board in the background
Counter Placement
The placement of your counter is a critical consideration when designing your coffee shop layout. It determines the flow of customer traffic and can significantly impact the overall experience. You have two options: placing the counter at the back or in the front of the cafe.
If you choose to position the counter at the back, customers will enter the cafe before placing their orders. However, it is vital to ensure that the pathway is wide enough to avoid inconveniencing diners seated along the way.
On the other hand, placing the counter in the front can reduce foot traffic near the tables at the back. However, during busy times, it may result in a bottleneck near the entrance. Careful planning and consideration of your cafe's layout will help you make the best decision.
 Image: Great cafe design with the Studio Roller for displaying messaging
Image: Great cafe design with the Studio Roller for displaying messaging
Table Spacing
Finding the right balance between maximizing seating capacity and ensuring comfort can be a challenge when designing a coffee shop layout. Instead of cramming tables together, consider offering a variety of table sizes. Most coffee shop visitors don't need a large table, so providing smaller tables creates more floor space and enhances the overall sense of spaciousness.
Another space-saving solution is to install bar-style seating along the walls. They can accommodate multiple individual customers simultaneously, while foldable tables attached to the walls offer additional flexibility. Sketching out your coffee shop floor plan on paper can help you visualize this strategy effectively.
 Image: Benches fixed to the wall, which are good for maximizing space. Image: Oh Hella Cafe
Image: Benches fixed to the wall, which are good for maximizing space. Image: Oh Hella Cafe
Noise Cancellation
While often overlooked, noise cancellation is an important consideration in coffee shop layout. Industrial-style spaces with open ceilings and concrete floors can become excessively noisy, negatively impacting the customer experience. To address this, consider integrating noise-canceling materials into your cafe's design.
One effective solution is to install a cork or felt board on the walls. This not only acts as a medium for displaying messages but also absorbs sound, reducing ambient noise levels.
 Image: Three Felt Boards displaying menus on a coffee shop wall
Image: Three Felt Boards displaying menus on a coffee shop wall
Bench Seats
Maximizing space is a key goal when designing a coffee shop layout. One brilliant way to achieve this is by incorporating bench seats. Unlike traditional chairs, benches can sit closer to the wall, utilizing it as a backrest. This simple yet effective idea allows you to optimize space without compromising comfort.
 Image: Simple wooden bench seat with our chalkboard in the background
Image: Simple wooden bench seat with our chalkboard in the background
Make it Modular
Flexibility is paramount in coffee shop layouts, as perfection is rarely achieved right from the start. By making your furniture and fixtures modular, movable, and interchangeable, you can fine-tune your coffee shop layout as you go. This adaptability allows you to experiment and discover what works best for your customers.
 Image: Three Park Letter Boards displaying the menu in a cafe space
Image: Three Park Letter Boards displaying the menu in a cafe space
Creating a well-executed floor plan is vital for the success of your coffee shop. Consider the available space, the type of ambiance you want to create, and the target customers you wish to attract. Begin by determining the size of your shop and the seating capacity required.
Next, tailor the coffee shop layout to match the desired ambiance. For a cozy atmosphere, incorporate comfortable armchairs and cozy corners. Alternatively, if you aim for a fast-paced coffee shop, opt for an open layout with fewer tables and chairs.
Finally, take into account the preferences and needs of your target customers. To attract families, provide ample seating and dedicate a play area for children. Catering to the business crowd may involve adding small tables for meetings and a convenient bar area for quick drinks.
 Image: We love the use of space at Coco's Provisions, including the Wooden Letter Board displaying the menu
Image: We love the use of space at Coco's Provisions, including the Wooden Letter Board displaying the menu
By carefully considering space, ambiance, and customer preferences, you can create a coffee shop floor plan that fosters a welcoming environment and boosts sales. Remember, a well-thought-out layout leads to happy customers who keep coming back. Best of luck with your coffee shop layout!
P.S. If you're seeking products to enhance your cafe interior, check out our range of Signage and Menu Displays. Enjoy!

















