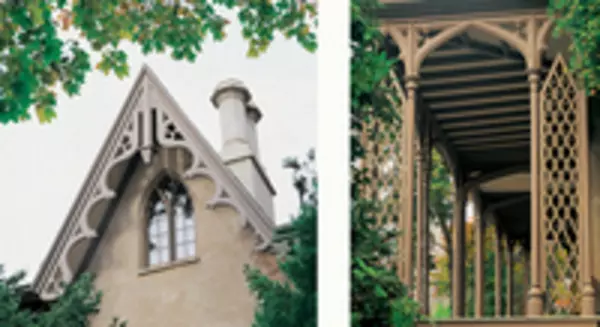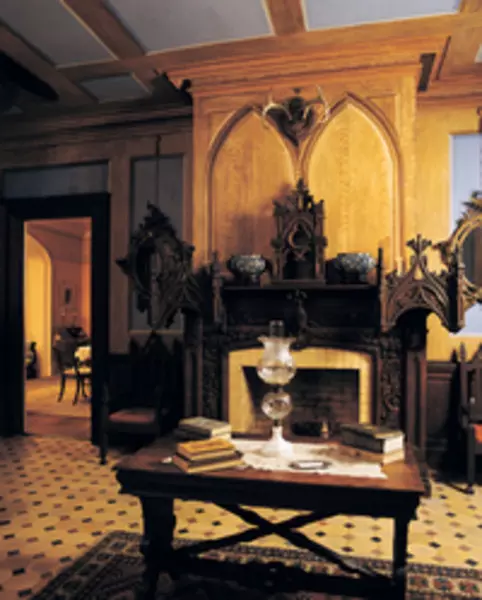The Gothic Revival architectural style emerged as a reaction to the neoclassical Greek Revival, which was considered the "national style" in the early years of the United States. Inspired by the works of English designer and writer A.W.N. Pugin and the novels of Sir Walter Scott, the Gothic Revival sought to recreate the beauty of medieval architecture.
Although the Gothic Revival arrived in the United States as early as 1799, it gained popularity in the 1840s and '50s. A.J. Downing, a prominent figure in American landscape gardening, advocated for a wooden cottage-Gothic style in his books. His friend, architect Alexander Jackson Davis, had already constructed Gothic villas using stone and stucco.
Hallmarks of Gothic Revival
The Gothic Revival style is characterized by several distinctive features, including:
- Pointed arch windows and occasionally the front door
- Vergeboards or bargeboards, decorative elements made of sawn wooden "gingerbread," embellishing the eaves on the facade
- Gothic-era motifs such as trefoils, quatrefoils, cusps, arches, and lobes
- Steep roofs, often cross-gabled
- Gable ornamentation, such as stick decoration or a finial
- Oriel windows (a bay above ground)
- Diamond panes and tracery (muntins in a pattern) in windows
 Gothic Revival & Carpenter Gothic Houses
Gothic Revival & Carpenter Gothic Houses
The American Gothic Interior
In more elaborate houses, the interiors featured tiled floors, intricately carved Gothic mantels and staircases, and pointed-arch motifs in windows, French doors, and woodwork panels. However, Gothic motifs were primarily limited to the public rooms, such as the stair hall, parlor, and dining room. In other areas of the house, typical mid-Victorian woodwork and decorating standards prevailed. It was not common to find pure Gothic Revival examples; instead, many homes combined both Classical and Gothic elements.
The aspirations of the middle class were often expressed through wallpaper, stained pine wainscots, and plaster ornamentation. Unlike the dark oak linen-fold panels and vaulted ceilings seen in true Gothic structures, middle-class homes favored flat and abstracted decorations. Medieval scenes replaced classical scenes in scenic wallpapers, and abstract, arched, floral, and foliate designs became popular. The diaper pattern, a flat, repetitive trellis-like design filled with stylized flower heads, was also frequently used.
 Gothic Revival & Carpenter Gothic Houses
Gothic Revival & Carpenter Gothic Houses
Grained wood and ebonizing techniques were in vogue during this period. English encaustics and geometric tiles made from colored clay were widely used in entries, halls, and around fireplaces. Casement windows with diamond panes required no further treatment, while other windows utilized interior shutters or Venetian blinds for privacy. Fabric blinds painted with castle scenes were also common. Light curtains made of muslin paired with worsted or silk overcurtains and lambrequins or fabric fringe were used in public rooms. Revival treatments emphasized simplicity, with panels pulled back on plain rings.
Carpenter Gothic
Carpenter Gothic refers to the folk interpretation of Gothic designs. Many of the smaller, charming examples were built by anonymous carpenter-builders in the United States and Canada using wood instead of stone. Carpenter Gothic houses and churches often feature board-and-batten siding, steep roofs, and fanciful vergeboards. This style is related to timber-frame traditions in northern Europe and is part of the continuum leading to the Stick Style, which gained popularity in the 1870s.
Hallmarks of Carpenter Gothic
The main characteristics of the Carpenter Gothic style include:
- Board-and-batten siding: vertical boards with the joints covered by narrow wood strips
- Bargeboards of sawn wood at the eaves
- Pointed arch windows
Recommended Reading
For further exploration of the Gothic Revival and Carpenter Gothic styles, the following books provide valuable insights and information:
-
Gothic Revival by Megan Aldrich (Phaidon Press, 1994): This definitive work focuses on domestic Gothic Revival architecture, including castles, villas, country homes, and cottages. The book offers readable and insightful text, accompanied by a selection of beautifully chosen illustrations.
-
Victorian Cottage Residences by A.J. Downing (Dover, 1981): This firsthand source presents early Victorian cottage designs, including Gothic, Bracketed (Italianate), and Rustic styles. It features illustrations and floor plans and is a reprint of the 1873 edition of the book, originally published in 1842.
-
The Architecture of Country Houses by A. J. Downing: Available in both a faithful reprint (Dover, 1969) and an annotated reissue (University of Michigan Library, 2001), this landmark book delves into the principles of designing country houses.
-
In Pointed Style: The Gothic Revival in America, 1800-1860 by Elizabeth Feld (Hirschl & Adler Galleries, 2006): This catalog showcases paintings, lighting, furniture, and decorative objects from the Gothic Revival period, offering a comprehensive view of the era's artistic expressions.
-
Pioneers of the Modern Movement by Nikolaus Pevsner (1936): This book includes a discussion on the influential role of Gothic Revival architects in shaping the architectural styles of the late 19th and early 20th centuries.
 Gothic Revival & Carpenter Gothic Houses
Gothic Revival & Carpenter Gothic Houses

















