We all crave a connection with nature, even in the heart of bustling cities. Architects and interior designers have responded to this need by creating innovative concepts that have won the prestigious iF DESIGN AWARD 2021.
Today, architects and designers worldwide are incorporating green components into their buildings to address ecological challenges in urban areas. However, modern city dwellers require more than just green facades and flowerpots. They seek spaces that harmonize ecology, recreation, and design—a symbiosis with the natural environment. These spaces are green oases that offer both enjoyment and discovery.
Existing Space Reinterpreted
Architects and interior designers do not discard existing spaces; instead, they reimagine and repurpose them. Whether it's public or private space, farmland, or urban centers, these professionals utilize existing areas and transform them into something extraordinary. An expanse of gardens can become a nature lover's sanctuary, while tiny transitional zones between public and private areas can be transformed into lush green oases. Architects find untapped potential everywhere, waiting to be filled with new life and eco-friendly design.
In a Dialogue with Nature
But where does this inner desire for green oases come from? Amidst the chaos of modern life, we often forget that we are part of nature, not just mere observers. Architects and interior designers bridge the gap between indoor and outdoor spaces, as well as between the city and its surroundings, fulfilling a fundamental human need. The iF DESIGN AWARD 2021 recognizes and celebrates the winners who promote a dialogue between humans and nature, fostering this connection across various building types and categories.
Let's explore these award-winning projects that showcase how architecture can seamlessly blend people and nature while delivering the highest standards of modern design.
The Future of Us Pavilion
This iF award-winning pavilion, located in Singapore’s Gardens by the Bay, exemplifies a dialogue with nature. Designed by Advanced Architecture Laboratory SUTD for the Ministry of National Development, it blends seamlessly with its surroundings. Visitors experience a climatically comfortable outdoor environment, akin to strolling beneath the lush foliage of tropical trees. The Future of Us Pavilion honors Singapore’s 50th Anniversary capstone event and showcases architectural excellence.
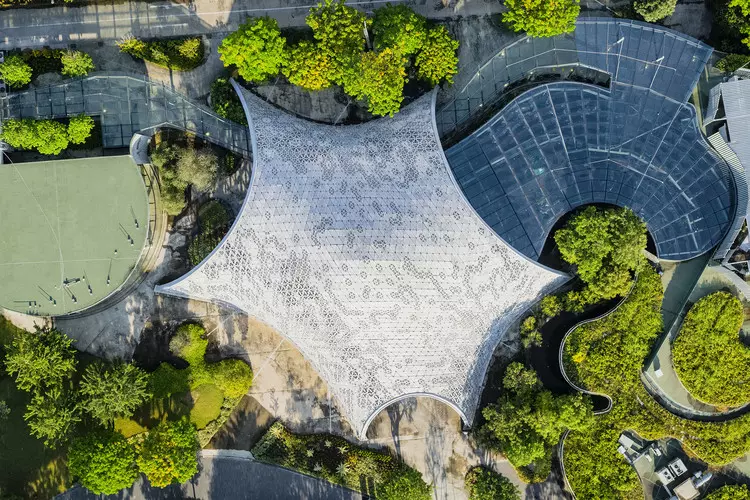 Image Courtesy of iF DESIGN AWARD
Image Courtesy of iF DESIGN AWARD
Seoul Botanic Park | Public Botanical Gardens
Seoul Botanic Park, designed by Samoo Architects & Engineers and THE SYSTEM LAB for Seoul Housing & Communities Corp., offers a three-dimensional experience. Located in Magok, it acts as an urban public space that introduces the flora and cultures of 12 global cities while enhancing ecological sensitivity. The park's design, resembling a concave dish with a diameter of 100 meters, encourages visitors to explore the exhibition space along its circulation path.
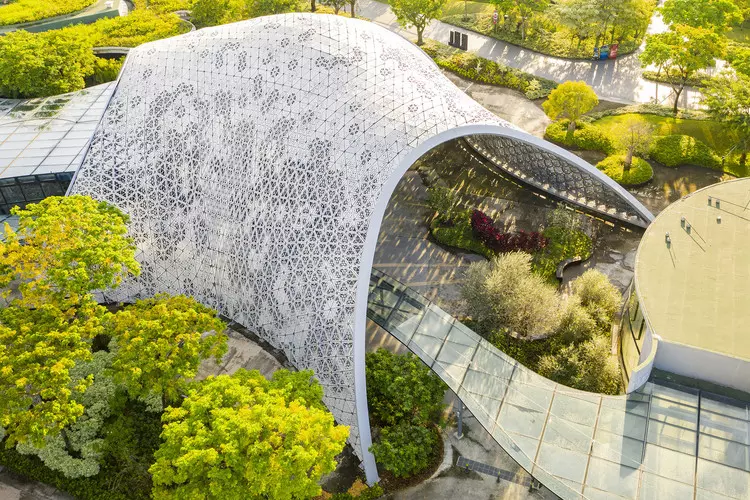 Image Courtesy of iF DESIGN AWARD
Image Courtesy of iF DESIGN AWARD
Tongan Wenbi Pagoda Park | Outdoor Urban Planning
The Tongan municipal government commissioned Xiamen Urban Environment Design Engineering Co., Ltd. to give new life to an 8-hectare area of historically significant farmland. Converting it into a cultural park that aligns with the local residents' lifestyles required collaboration with agriculturalists and historians. The restoration of the local ecosystem and cultural heritage, along with repurposing the existing infrastructure for cultural and educational purposes, transformed the area into a vibrant outdoor urban space.
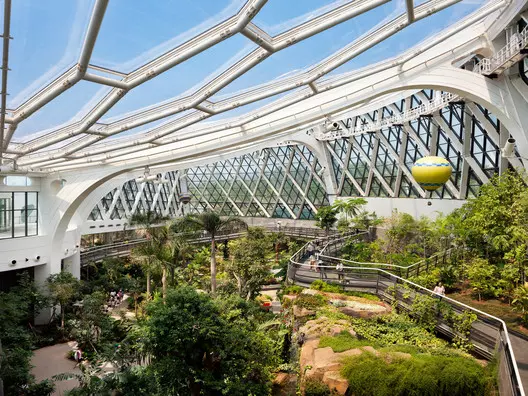 Image Courtesy of iF DESIGN AWARD
Image Courtesy of iF DESIGN AWARD
V-Plaza | Urban Development
V-Plaza, created by the German architecture firm 3deluxe within a modern building ensemble, is an urban oasis. It celebrates contemporary mobility in Lithuania, offering a hybrid space that combines a skatepark, playground, and urban living room. Amidst the bright facades and ultramodern workspaces, cyclists and scooters traverse organically curved levels, encountering oases of tranquility, water features, cafes, and restaurants—a perfect setting for a dynamic, youthful community to thrive.
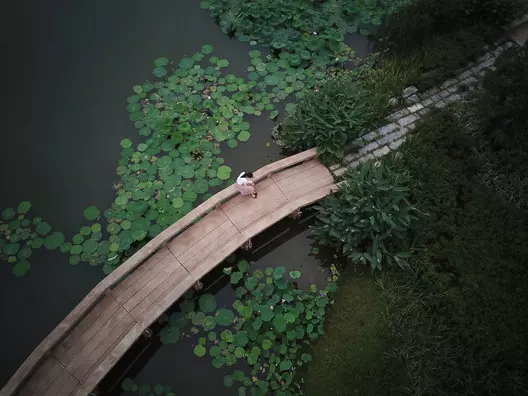 Image Courtesy of iF DESIGN AWARD
Image Courtesy of iF DESIGN AWARD
Impression of Railway | Urban Recreational Area
This urban development strategy, initiated by the Urban Development Bureau of Taichung City Government, transformed an old railway into a vibrant recreational area. G DESIGN S.D. Atelier design & planning created an eco-museum that pays homage to the century-old heritage railway. The refurbished facilities offer diverse ecological and cultural features, providing a sustainable and enjoyable space for the community.
 Image Courtesy of iF DESIGN AWARD
Image Courtesy of iF DESIGN AWARD
DISC (Descente Innovation Studio Complex) Sports R&D Lab
DISC, designed by cre-te, is a circle of creativity. The sports R&D lab features a track and courtyard as its most significant elements. The organic spiral, rising with a vibrant green, gives the lab a dynamic identity. DISC achieves harmony with its urban context while prioritizing eco-friendly design. The courtyard acts as the heart of the architecture, providing an open space for creative communication.
 Image Courtesy of iF DESIGN AWARD
Image Courtesy of iF DESIGN AWARD
Interior Design: These 9 Projects Have Won!
Creating a link with nature transforms homes, cafes, offices, and showrooms into spaces that promote well-being. The following iF DESIGN AWARD 2021 winners exemplify this ideology:
Mori’s Home | Residential Interior
TYarchitects designed Mori's Home, a place that harmonizes work and life through its emphasis on health, nature, wood, and art. The design concept revolves around maximizing natural illumination and ventilation in crucial spaces, incorporating plants into various areas, utilizing natural wood and metal materials, and creating exhibition spaces for owners to showcase their lives. It is a testament to the creator's understanding of the owner's lifestyle.
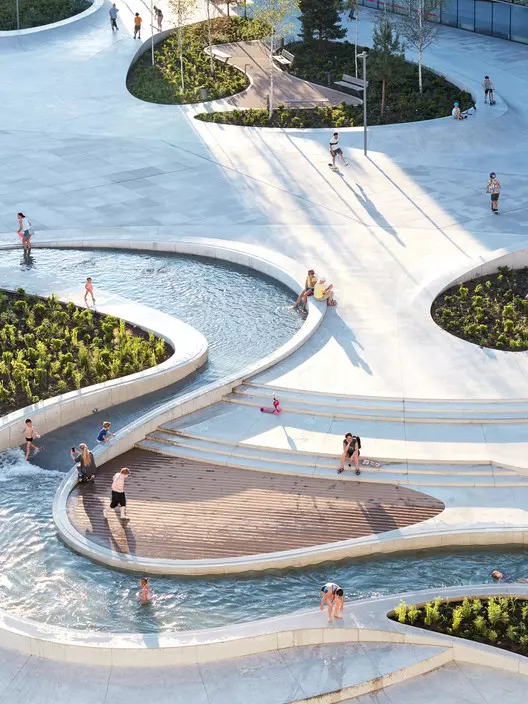 Image Courtesy of iF DESIGN AWARD
Image Courtesy of iF DESIGN AWARD
The Journey of Life | Residential Interior
Henan Jiudu Space Decoration Art Co., Ltd. transformed this interior space into a natural sanctuary. Using plain white and wood colors, the design exudes comfort and warmth. The use of rough, meticulously crafted materials adds a touch of simplicity and visual appeal. When sunlight shines through, it tells a story of adventurous journeys through life. This interior design beautifully encapsulates the essence of nature.
 Image Courtesy of iF DESIGN AWARD
Image Courtesy of iF DESIGN AWARD
House 1/2 | Residential Interior
The House 1/2 design by doT & associates for Hide Lin embraces a symbiotic relationship with the natural environment. The cabin illuminates the evening, radiating cozy warmth amidst the shade of trees. This design offers an escape from the busyness of urban life, reconnecting inhabitants with the essence of quality living. Each element, from furniture that extends outdoors to a barbecue grill that becomes a kitchen, represents the extension of offline living into the exterior.
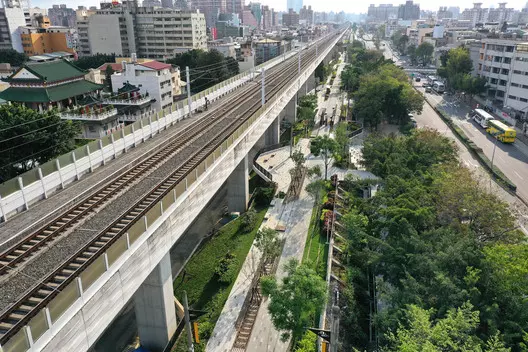 Image Courtesy of iF DESIGN AWARD
Image Courtesy of iF DESIGN AWARD
Into the Mountain: A Cozy Cabin | Residential Interior
Embracing nature's beauty, Corange Design's Cozy Cabin is a haven nestled in a cloudy hillside, offering breathtaking forest views. This vacation home emphasizes symbiosis with the environment, incorporating elements from the forest into its design. From the wooden exterior structure to the solid wood interiors and floor-to-ceiling windows, the cabin seamlessly blends the natural world with humanistic living.
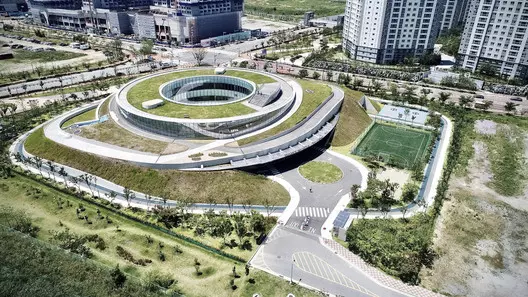 Image Courtesy of iF DESIGN AWARD
Image Courtesy of iF DESIGN AWARD
OOO Commercial Interior
Jeju Island, known for its natural beauty, served as inspiration for this project by nonespace. The architects integrated local elements, such as Jeju wind, rocks, and light, into the design of OOO Commercial Interior. The space allows Cafe OOO facility users to connect with nature while experiencing the region's traditional sentiments.
 Image Courtesy of iF DESIGN AWARD
Image Courtesy of iF DESIGN AWARD
Fujin Office, A Pocket Park Office Design
ART Interior Design revitalized the Minsheng community in Taipei with Fujin Office. Breaking down private courtyards, the project provides multifunctional public spaces for the community and a dream base for office users. The shared garden acts as a transitional zone between public and private areas, fostering a sense of exploration and community engagement.
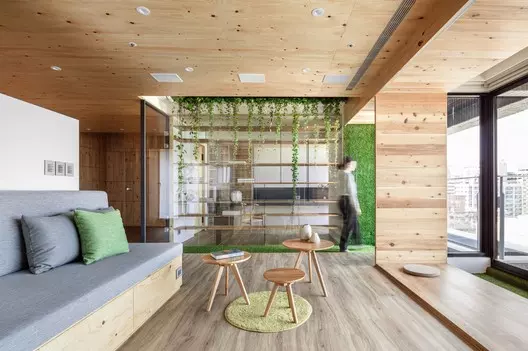 Image Courtesy of iF DESIGN AWARD
Image Courtesy of iF DESIGN AWARD
Guiyang Midea - Back to 1958 Cultural Center
C&C DESIGN CO., LTD. transformed the Guiyang Bearing Plant, an industrial site rich in urban imprints and collective memories, into a cultural center. The renovated plant integrates real estate sales, bookstores, a café, a children’s entertainment zone, and model room displays. The center provides a living space for the community, infused with new ideas to revitalize the area.
 Image Courtesy of iF DESIGN AWARD
Image Courtesy of iF DESIGN AWARD
Morelli / Holiday Home
This iF Gold awarded holiday home, restored and extended in traditional Tuscan style, showcases a perfect synthesis of old and new. Holzrausch GmbH designed the house with a deliberate dark color scheme, featuring cotto bricks, colored interior plaster, and bog oak fixtures. The use of cotto, from floors to fireplaces and kitchens, creates a cohesive material palette. Architectural furniture adds a contemporary touch, contrasting with the house's natural architecture.
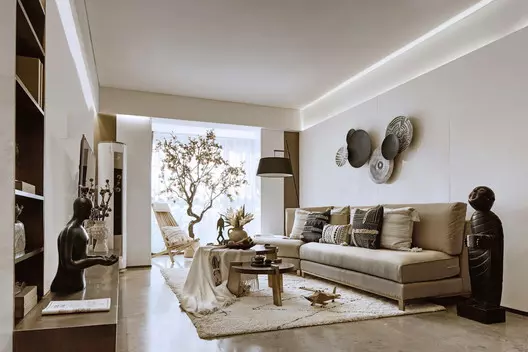 Image Courtesy of iF DESIGN AWARD
Image Courtesy of iF DESIGN AWARD
JiangShanYue Sales Center | Interior Design
Huge Rock Design Co., Ltd. designed the JiangShanYue Sales Center to serve as a space for humanity and nature. Situated in Changsha, adjacent to the Xiangjiang River, this interior design project draws inspiration from the designer's lifelong love of nature. The space represents a desire for a harmonious symbiosis between humanity and the natural world.
 Image Courtesy of iF DESIGN AWARD
Image Courtesy of iF DESIGN AWARD
These award-winning projects illustrate the power of green architecture and interior design in creating harmonious spaces that connect people with nature. They inspire us to reimagine our built environments and integrate ecological elements into our urban landscapes. By embracing green architecture, we can build oases within cities and foster a deep connection with our natural surroundings.

















