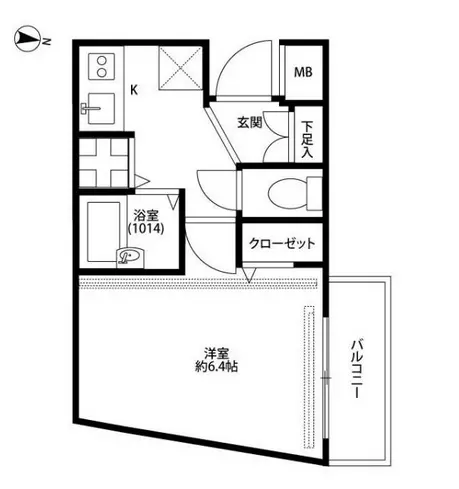In this comprehensive guide, we will walk you through the world of Japanese apartments. From understanding floor plans to deciphering kanji keywords, we will provide you with the tools and insights you need to navigate the unique features of Japanese living spaces. So, let's dive in!
Home is Where the Heart is
Let's start with a typical layout for a 3DK apartment. A 3DK refers to an apartment with a dining room (D), kitchen (K), and 3 other multi-purpose rooms. These rooms can be used flexibly as a living room, bedrooms, or even a home office. The possibilities are endless, allowing you to customize your space according to your needs and preferences.
Decoding the Floor Plans
When analyzing floor plans, it's important to note that not all rooms are designated as bedrooms. However, you may come across the kanji character 寝室 (shinshitsu), which means bedroom.
 Floorplan for a typical 3DK apartment. “D” means dining, “K” means kitchen. 3 refers to the additional three rooms.
Floorplan for a typical 3DK apartment. “D” means dining, “K” means kitchen. 3 refers to the additional three rooms.
Keep in mind that floor plans are not drawn to exact scale and serve as an approximate representation of the apartment's layout.
Embracing Tradition: Japanese-Style Rooms
Japanese-style rooms, known as washitsu, add a touch of traditional charm to apartments. These rooms are typically floored with tatami mats, which are made from dried, woven rush reeds. Washitsu can serve as living rooms, dining rooms, or bedrooms. You can furnish them simply with a low, folding table that serves as both your living and dining room table. At night, you can transform the space into a bedroom by spreading out a futon.
A typical Japanese-style room in an apartment. The adjacent room has flooring. Source: www.sukemitsu.co.jp
Tatami: A Unique Flooring Experience
Tatami mats are a defining feature of Japanese-style rooms. Made from woven rush reeds, tatami mats have a smooth yet firm surface, offering a unique tactile experience. The size of a tatami mat may vary slightly by region, but a standard tatami mat is about 1.8 meters by 0.9 meters. Japanese-style rooms are measured by the number of tatami mats they contain, usually four or six.
Closet Organization: Oshi-ire and Mono-iri
Closets in Japanese-style rooms differ from their Western counterparts. Oshi-ire closets typically have two levels separated by a sturdy wooden partition, perfect for neatly storing folded futons. While they may not have hanging bars, you can find innovative organizing products in Japanese home goods stores to create space for hanging clothes.
On the other hand, mono-iri describes more typically Western-style closets. These closets are not attached to Japanese-style rooms and offer a different storage solution.
Western-Style Rooms and Other Essentials
In addition to Japanese-style rooms, apartments may also feature Western-style rooms. These rooms are either carpeted or have laminate flooring and offer a more familiar living environment. Other essential areas of the apartment include the dining room (ダイニング) and the kitchen (キッチン). It's worth noting that most Japanese apartments do not come furnished, so you'll need to purchase appliances like refrigerators and washing machines.
Additional Useful Kanji Keywords
Understanding a few more kanji keywords will help you navigate Japanese apartments with ease:
- 約 (yaku): About, approximately. This indicates an estimated size or dimension.
- 浴室 (yoku-shitsu): Bathroom. Japanese bathtubs tend to be deeper but shorter in length compared to Western ones.
- トイレ (toire): Toilet. In some apartments, the toilet and bathroom may be separate, while in others, they are combined into an all-in-one unit bath.
- 脱衣室 (datsui-shitsu): Laundry room or space. The floor plan will indicate the location of the washing machine hook-up.
- バルコニー (barukoni): Balcony. Enjoy a breath of fresh air and stunning views from your apartment's balcony.
- MB (also メーターボックス): Meter box. This indicates the location of the electrical, water, and/or gas meters.
Making Your Apartment a Home
It's important to keep in mind that most apartments in Japan are not furnished. Besides finding the perfect furniture, you'll need to consider additional essentials such as ceiling lights, curtains, refrigerators, and washing machines.
Browse our comprehensive listings and find your ideal apartment in Tokyo and Japan!
Good luck with your apartment search, and feel free to leave us a comment if you have any questions or feedback about your experience looking for an apartment in Japan.

















