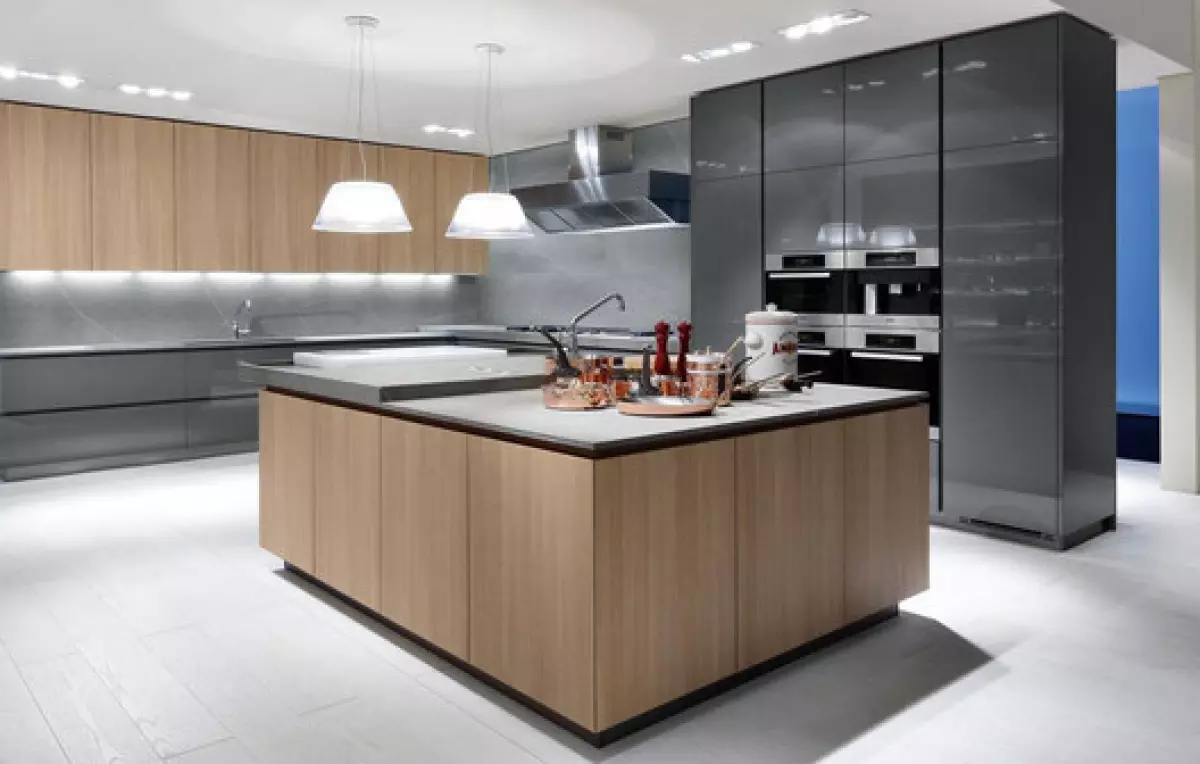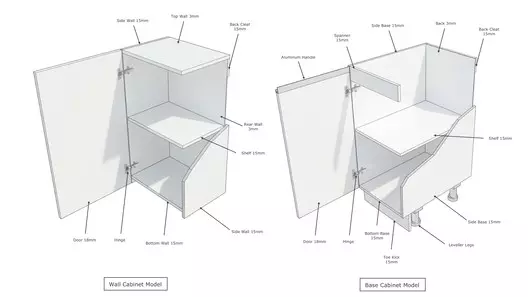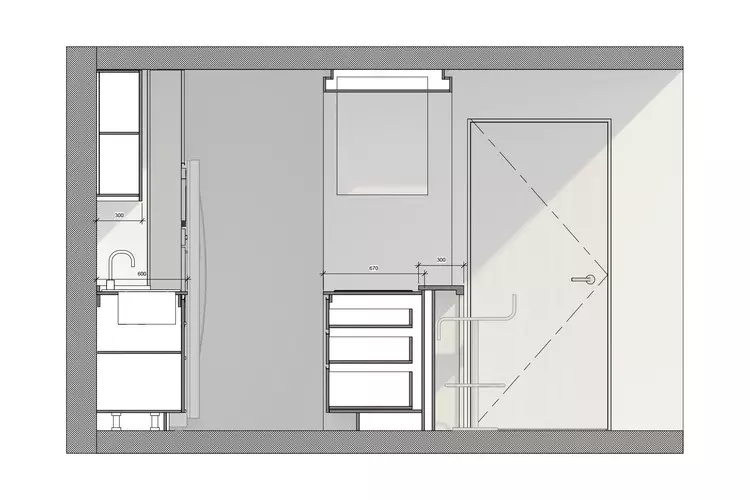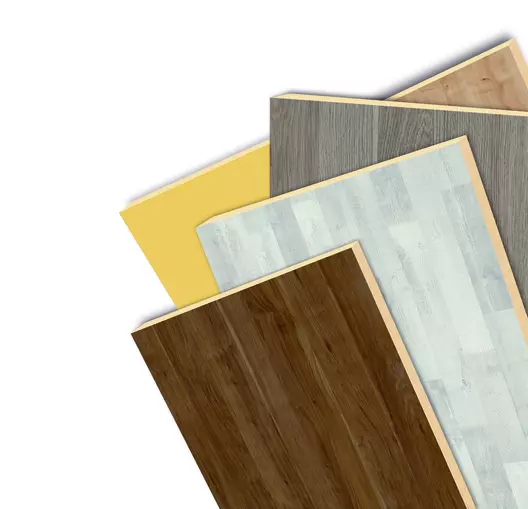 Courtesy of Arauco
Courtesy of Arauco
Are you ready to transform your kitchen into a functional and stylish space? Designing and building a kitchen requires careful planning and a good understanding of how the space will be used. In this article, we will explore the key considerations for creating the perfect kitchen that not only looks great but also enhances your daily cooking experience.
Understanding Workspaces and Flow
When it comes to kitchen design, it is essential to consider the different work areas and flows. A well-designed kitchen should have logical and efficient flows between the pantry, storage, sink, preparation, and cooking areas. These areas should be seamlessly integrated to make meal preparation a breeze.
 Courtesy of Arauco
Courtesy of Arauco
Exploring Different Types of Kitchens
Depending on the space available, there are various kitchen configurations to choose from. The most commonly used types include linear (or two parallel lines), L-shaped, and U-shaped kitchens. It is important to consider the flow of movement and avoid crossing paths when multiple people are working in the kitchen. By understanding how you want to use your kitchen and your personal preferences, you can design a space that suits your needs perfectly.
 Courtesy of Arauco
Courtesy of Arauco
The Importance of Modulation
To ensure a smooth construction process, it is crucial to follow a modular approach when designing and developing the floor plans. A kitchen is not just a random arrangement of furniture and appliances; it consists of modules that must adhere to a logical manufacturing logic. By clearly defining the modules and their measurements, you can avoid conflicts between the architect and the furniture manufacturer.
 Courtesy of Arauco
Courtesy of Arauco
Standard Dimensions for Optimal Performance
When it comes to measurements, it's important to consider the appliances and hardware available in the market. The width of modules can vary, but commonly used measurements include 30cm, 45cm, 50cm, 60cm, 75cm, 80cm, 90cm, and 100cm. The depth of base modules is typically 60cm, while upper modules come in two sizes: 30cm and 35cm. Height plays a crucial role as well, with base modules usually measuring 90cm from the floor to the countertop.
 Courtesy of Arauco
Courtesy of Arauco
Choosing the Right Materials
Selecting the right materials for your kitchen cabinets, countertops, and baseboards is crucial for durability and aesthetics. For cabinets, Prism TFL (Thermally Fused Laminate) is highly recommended as it offers excellent durability and lifespan. Countertop options include laminate, stone (such as quartz, granite, and marble), and acrylic. When it comes to baseboards, opt for materials with increased resistance to moisture, like laminate-covered plywood or specialized metal or plastic accessories.
 Courtesy of Arauco
Courtesy of Arauco
Mastering the Art of Modules and Adjustable Parts
In real-life construction, there is often a slight discrepancy between the planned and actual sizes. To accommodate these variations, adjustable pieces ranging from 5cm to 10cm are used. However, thoughtful kitchen design can minimize the need for these adjustments. For example, by leaving extra space for a refrigerator or dining area, you can avoid the use of adjustable pieces. Additionally, cleverly designed corner modules can eliminate problems often encountered in L-shaped kitchens.
 Courtesy of Arauco
Courtesy of Arauco
Embracing Design Trends
The world of kitchen design is constantly evolving, offering endless possibilities for customization. Thin countertops, inset handles, new technologies (such as large drawers with weight-holding hardware), creative lighting solutions, and innovative material designs provide countless opportunities to create a unique and stylish kitchen that reflects your personal taste.
 Courtesy of Arauco
Courtesy of Arauco
Practical Recommendations for a Flawless Kitchen
Here are some practical tips to ensure your kitchen design and construction process goes smoothly:
- Use screw protectors and wooden dowels for a cleaner appearance.
- Leave sufficient space between the countertop and cabinets for easy cleaning.
- Choose more resistant materials for baseboards, considering their proximity to the floor.
- Invest in high-quality hardware to ensure the longevity and functionality of your cabinets.
- Prioritize logical order when designing handleless cabinets.
- Allow enough space above appliances for easy access.
 Courtesy of Arauco
Courtesy of Arauco
By following these recommendations and understanding the principles of kitchen design and construction, you can create a beautiful and functional kitchen that will stand the test of time. Remember, a well-designed kitchen is not only a joy to cook in but also adds value to your home.
For more detailed information and related materials, please refer to this link.
Guide Developed by ArchDaily Guide and Arauco Specifications Area.









