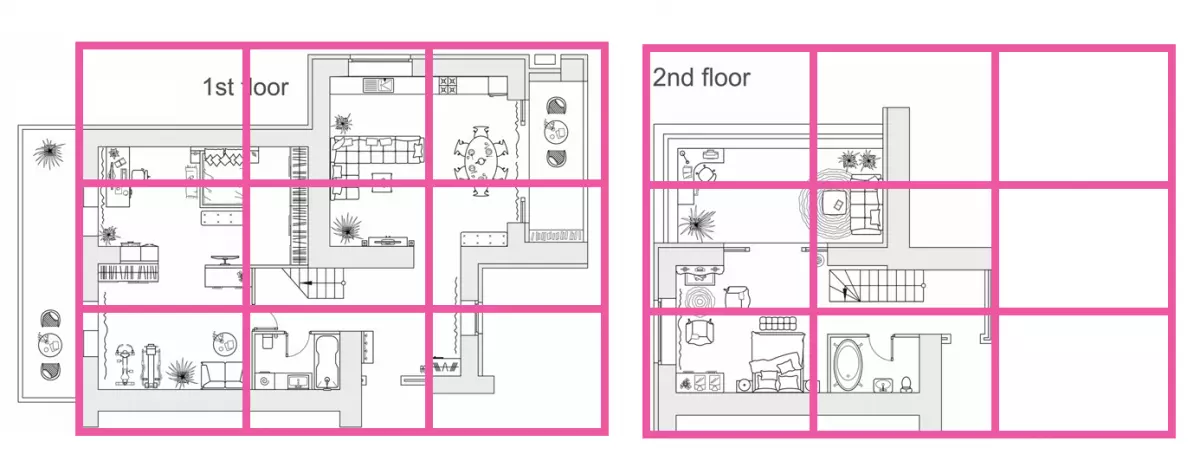Are you ready to harness the power of feng shui to create harmony and positive energy in your home? Diagramming your two-story home can be a game-changer when it comes to identifying the exact corners and aligning the energies of each floor. In this article, we will guide you through the process, ensuring that you apply the principles of feng shui correctly and effectively.
Why Diagramming is Essential
Creating a diagram of your floor plan allows you to accurately determine your feng shui directions. It's not uncommon to discover that what you had assumed to be your south fame sector is actually your southwest love sector. Having an actual diagram of your home, with the corners accurately notated, is crucial for successful feng shui application.
But what about when you have more than one floor? How do you apply the bagua or the lo shu square to your floor plan? That's where the lo shu square, a tic-tac-toe nine-square grid, comes in handy, making the process easier and faster.
Scaling it Right
Before you begin, ensure that all the floors in your home's floor plan are drawn to scale. This is vital to ensure that you locate the corners correctly and apply the lo shu square accurately. Additionally, you need to decide whether to include your patio, garage, or deck in your diagram. A simple rule is to include them if they are covered by the same roof as your house.
Once you have made these decisions, start by drawing the lo shu square on your first floor. For the second floor, it is helpful to create a lo shu square in a thick red marker. This contrast will aid in diagramming the second floor effectively.
 Fig. 1: Example of a two-story home diagram
Fig. 1: Example of a two-story home diagram
Aligning the Floors
The next step is to ensure that the second floor syncs up with the first floor. Look for external features like walls or windows that you can align with both floors. Staircases are also excellent line-up areas. It's best to use two areas to ensure a proper alignment, guaranteeing that your second floor lines up perfectly with your first floor.
To achieve alignment, have your first-floor diagram on one sheet of paper and your second-floor diagram on another. By holding the second-floor diagram over the first-floor diagram and against the light, you can easily identify the line-up areas. Once you have aligned the floors, tape the two pieces of paper together and trace the lo shu square from the first floor onto the second floor diagram.
Through this process, you will discover exactly where the corners of your second floor fall in relation to the first floor. It's essential to ensure that all the energies flow harmoniously throughout your home.
Ensuring Good Feng Shui on Every Floor
As you proceed with the diagramming, take the opportunity to check bed locations and their relationship to other floors. Ensure that no one is sleeping over a stove, fireplace, sink, or plumbing fixture. If you find such a situation, make adjustments by moving the bed away from direct alignment with these elements, promoting positive energy flow.
For a more detailed explanation and step-by-step guidance, consider watching a video tutorial. This resource will provide you with expert explanations on how to draw the lo shu square, apply it to each floor, and understand how the energies of two floors interact with one another.
Now that you have mastered the art of diagramming your two-story home, you can confidently apply the principles of feng shui to create a harmonious and energetically balanced living space. Let the positive chi flow freely and bring abundance and tranquility into your life!

















