Designing your kitchen with an island layout can transform it into a functional and stylish space. Whether you need extra prep area, seating for guests, or additional storage, an island can provide all that and more. In this article, we will explore different island kitchen layouts and provide you with design tips to create a stunning kitchen.
Designing an Island Kitchen Layout
Integrating a kitchen island into your home requires careful planning to ensure optimal efficiency. The size and positioning of your island are crucial factors to consider.
How To Measure for a Kitchen Island
When choosing the size of your kitchen island, square footage is the most important factor. The space around the island will determine its maximum size. Ensure that walkways between work areas are at least 42 inches wide, and other passageways are at least 36 inches wide.
The typical size of a kitchen island is around 80 by 40 inches, but you can adjust the length if you have more space. However, be cautious when adding width as an island that's too wide may create wasted space in the center.
Consider the scale of your kitchen when choosing the size of your island. A large island in a small kitchen can feel cramped, while a tiny island in a large kitchen may look awkward. Proportional design elements are essential for creating a balanced layout.
Galley Kitchen Island Layout
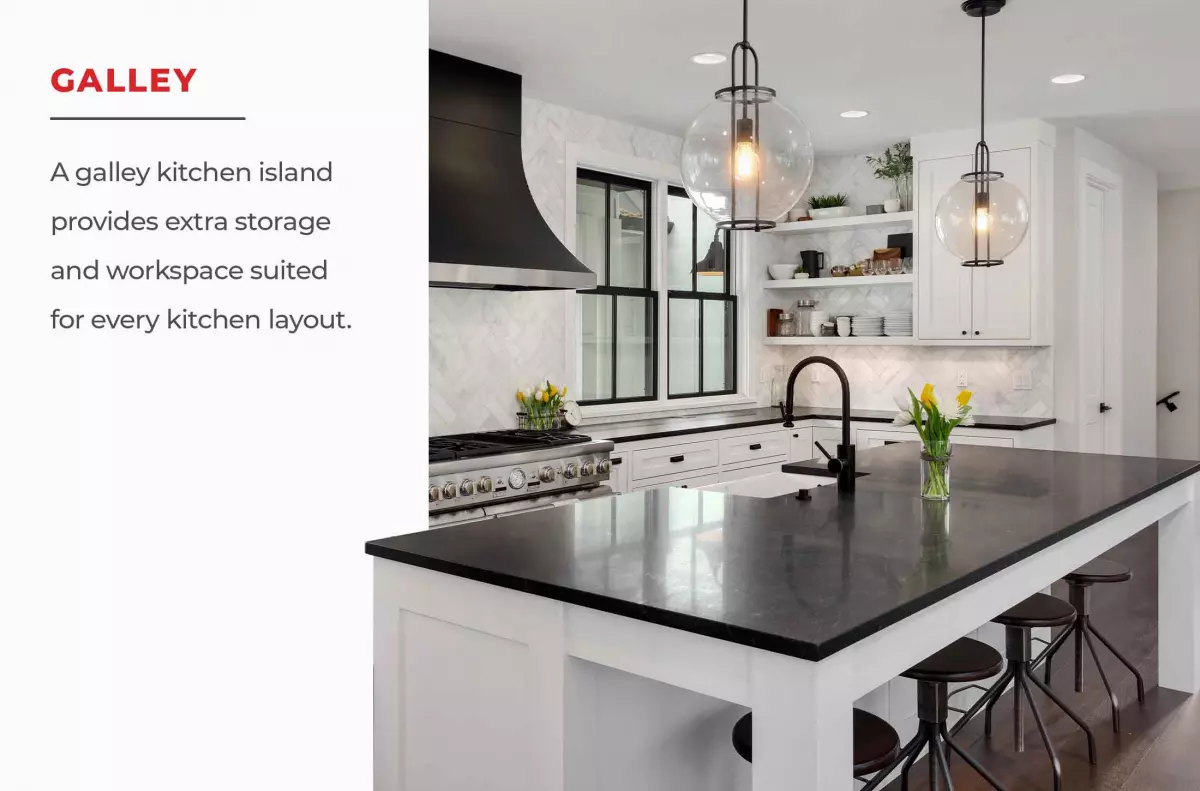 Image Source: Sanaulac
Image Source: Sanaulac
A galley kitchen island is a versatile option that fits well with various kitchen layouts. This straightforward design features a stand-alone cabinet unit that provides extra workspace, seating, and storage. Whether you're a professional chef or just need a convenient place to unload your bag, a galley kitchen island is an excellent choice.
Advantages of Galley Kitchen Islands:
- Simple and functional design suitable for any kitchen layout
- Accessible storage without corner cabinets
- Can serve as a breakfast bar and additional workspace
Disadvantages of Galley Kitchen Islands:
- May not accommodate large appliances
- Can disrupt workflow if placed in the center of the kitchen
- Some may find it plain or uninteresting
- Typically smaller compared to other island shapes
L-shaped Kitchen Island Layout
 Image Source: Sanaulac
Image Source: Sanaulac
If you have a spacious open-concept kitchen and want to maximize work and storage space, an L-shaped kitchen island is an excellent option. This layout allows for multiple chefs and provides more seating compared to a standard galley island. It works best for L-shaped and one-wall kitchen layouts integrated into an open-concept floor plan.
Advantages of L-shaped Kitchen Islands:
- Ample storage and countertop space
- Suitable for multiple chefs
- Plenty of room for bar seating
- Possibility to install a sink or stovetop
Disadvantages of L-shaped Kitchen Islands:
- Corner cabinet storage may be less accessible
- Can appear bulky in smaller spaces
- May restrict traffic flow
- Typically used in open-concept kitchens
U-shaped Kitchen Island Layout
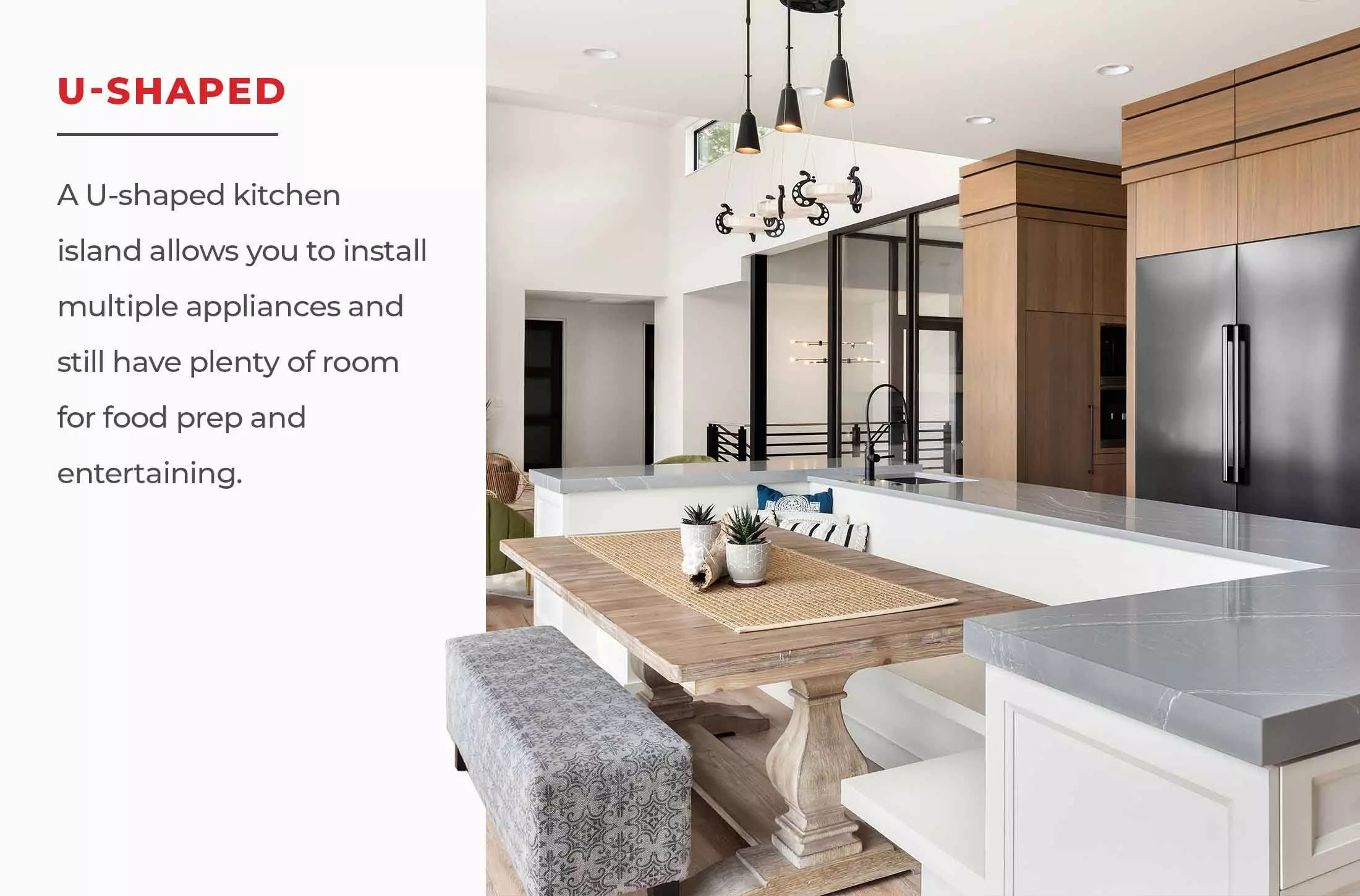 Image Source: Sanaulac
Image Source: Sanaulac
U-shaped kitchen islands are the largest among the island designs, providing three sides of additional storage, workspace, and dining space. This layout offers great flexibility, allowing for the installation of multiple appliances such as a sink, dishwasher, microwave, or beverage fridge, while still leaving ample space for food preparation and entertaining.
Advantages of U-shaped Kitchen Islands:
- Offer more storage, work, and seating space than other island types
- Can accommodate multiple appliances
- Streamline meal preparation by having everything in one place
Disadvantages of U-shaped Kitchen Islands:
- Require more space compared to galley or L-shaped islands
- Diminish kitchen space and walkways due to the island's size
- Two corner cabinet units may be less accessible
Circular Kitchen Island Layout
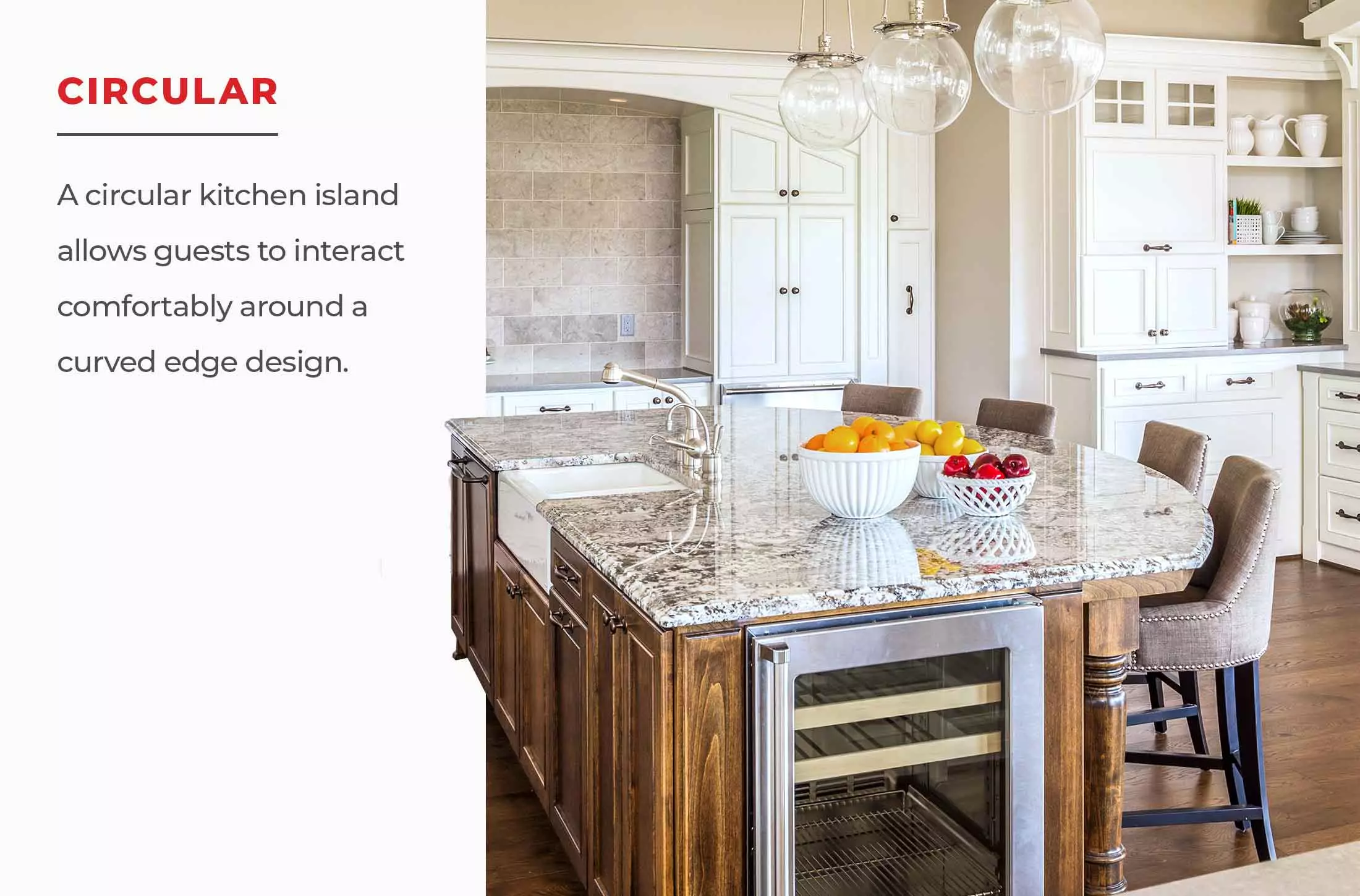 Image Source: Sanaulac
Image Source: Sanaulac
For a unique and eye-catching island design, consider a circular layout customized to your space and style. Whether it's a full circle, half-moon, or semi-circle design, a curved edge adds intrigue to one-wall, L-shaped, or U-shaped kitchens. A circular kitchen island is not only visually appealing but also provides ample prep space for multiple chefs.
Advantages of Circular Kitchen Islands:
- Unique and intriguing design
- Plenty of prep space suited for multiple chefs
- Curved seating ideal for social gatherings
- Can provide more seating space in smaller areas
Disadvantages of Circular Kitchen Islands:
- Curved design may not offer the most efficient storage space
- Custom cabinetry can be costly
- Require more space compared to a galley island
Rolling Kitchen Island Layout
 Image Source: Sanaulac
Image Source: Sanaulac
If you have a rental property or a small kitchen, a rolling kitchen island can be a versatile solution. It provides ample work and storage space when needed and can be easily moved aside when not in use. This option is ideal if you need additional countertop space but don't want to sacrifice valuable floor area. Rolling kitchen islands are also more affordable compared to permanent cabinetry.
Advantages of Rolling Kitchen Islands:
- Ability to move the island as needed
- Great for small kitchens and rental properties
- More affordable than permanent cabinetry
- Can be used in other areas of the home
Disadvantages of Rolling Kitchen Islands:
- Typically offer less storage than other island types
- Finding storage space for the island when not in use can be challenging
- Less stable compared to a permanent kitchen island
- Not suitable for adding appliances
Design Tips for Island Kitchen Layouts
Incorporating a kitchen island into your remodel opens up endless design possibilities. Here are some unique ideas to create a stunning island kitchen layout:
1. Be Brave With Color
 Image Source: Sanaulac
Image Source: Sanaulac
Break away from a neutral palette by adding a bold accent color to your kitchen island. Whether it's fiery red or buttery yellow, statement cabinet colors are a popular trend that adds personality to your kitchen.
2. Brighten It Up With Statement Lighting
Task lighting is essential for your prep and dining areas, so why not add a touch of personality with unique pendant lighting? Choose from oversized shades, glass orbs, or vintage barn lighting to add a pop of style to your island. Check out our kitchen lighting ideas for more inspiration.
3. Round the Edges
Ditch sharp corners in favor of softer, rounded edges on your island. Not only does this improve traffic flow, but it also creates a safer space, especially for small children. Rounded edges can give your kitchen a more inviting and homely feel.
4. Bring the Drama With Waterfall Countertops
 Image Source: Sanaulac
Image Source: Sanaulac
Make a statement with a luxurious waterfall countertop for your island. Whether it's natural stone, wood, concrete, or other materials, a seamless countertop that cascades down the edge of the island creates a showstopper design that will leave your guests impressed.
5. Channel Ultramodernism With a Mirrored Island
Reflective materials can make a room appear larger by bouncing light around. Take it up a notch by opting for a modern mirrored kitchen island. The mirrored surface creates an illusion of a bigger kitchen while adding a touch of sophistication.
6. Repurpose Unique Furniture
 Image Source: Sanaulac
Image Source: Sanaulac
If you have a treasured antique dining table or unique furniture piece, repurpose it as a kitchen island. This creative solution not only adds character to your kitchen but also provides ample space for tasks like meal preparation, baking, or packing lunches.
7. Draw the Eye With Patterned Tile
Adorn your island with fun Moroccan patterns or eye-catching tiles to tie in the overall design of your kitchen. Whether you prefer a Mediterranean-style kitchen or a more modern aesthetic, there is a wide array of tile options available to match your style.
8. Mix and Match Your Countertops
Create visual interest by pairing two different countertop materials on your island. Contrasting combinations like dark quartz and marble, marble and soapstone, or concrete and butcher block can draw the eye and add depth to your design.
9. Extend Your Island With a Designated WFH Station
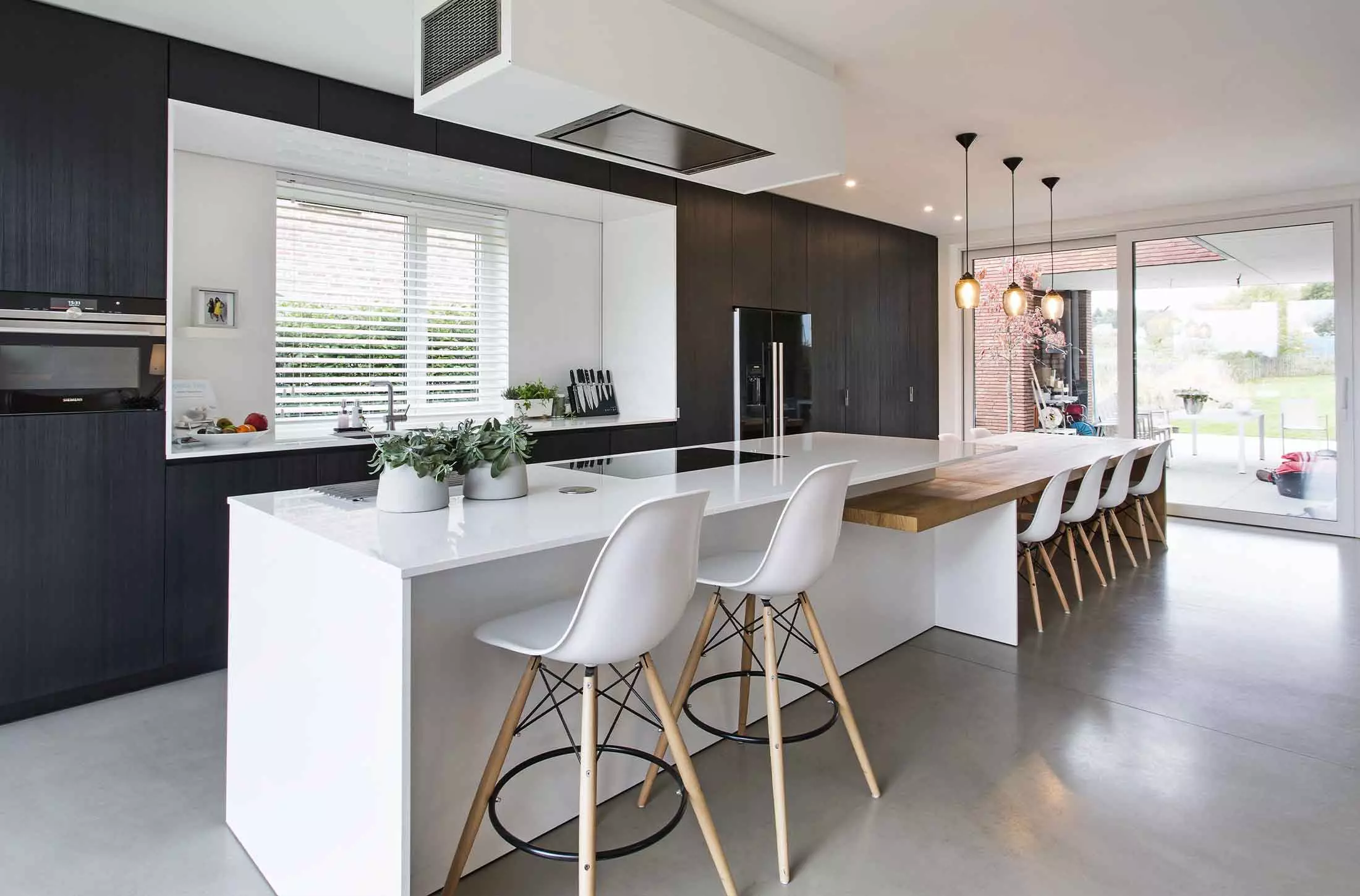 Image Source: Sanaulac
Image Source: Sanaulac
With the increasing need for remote work, create a multifunctional island by incorporating a designated work-from-home area. Add built-in outlets, a desktop extension, or a separate countertop area dedicated to projects and schoolwork.
10. Separate Cooking and Eating With a Two-tier Island
If you want to create separation between the hot stove and your guests, consider a two-tiered island design. The elevated countertop provides a barrier against splashes and allows your guests to sit comfortably while you cook.
11. Display Your Favorite Vases and Accessories With Open Shelves
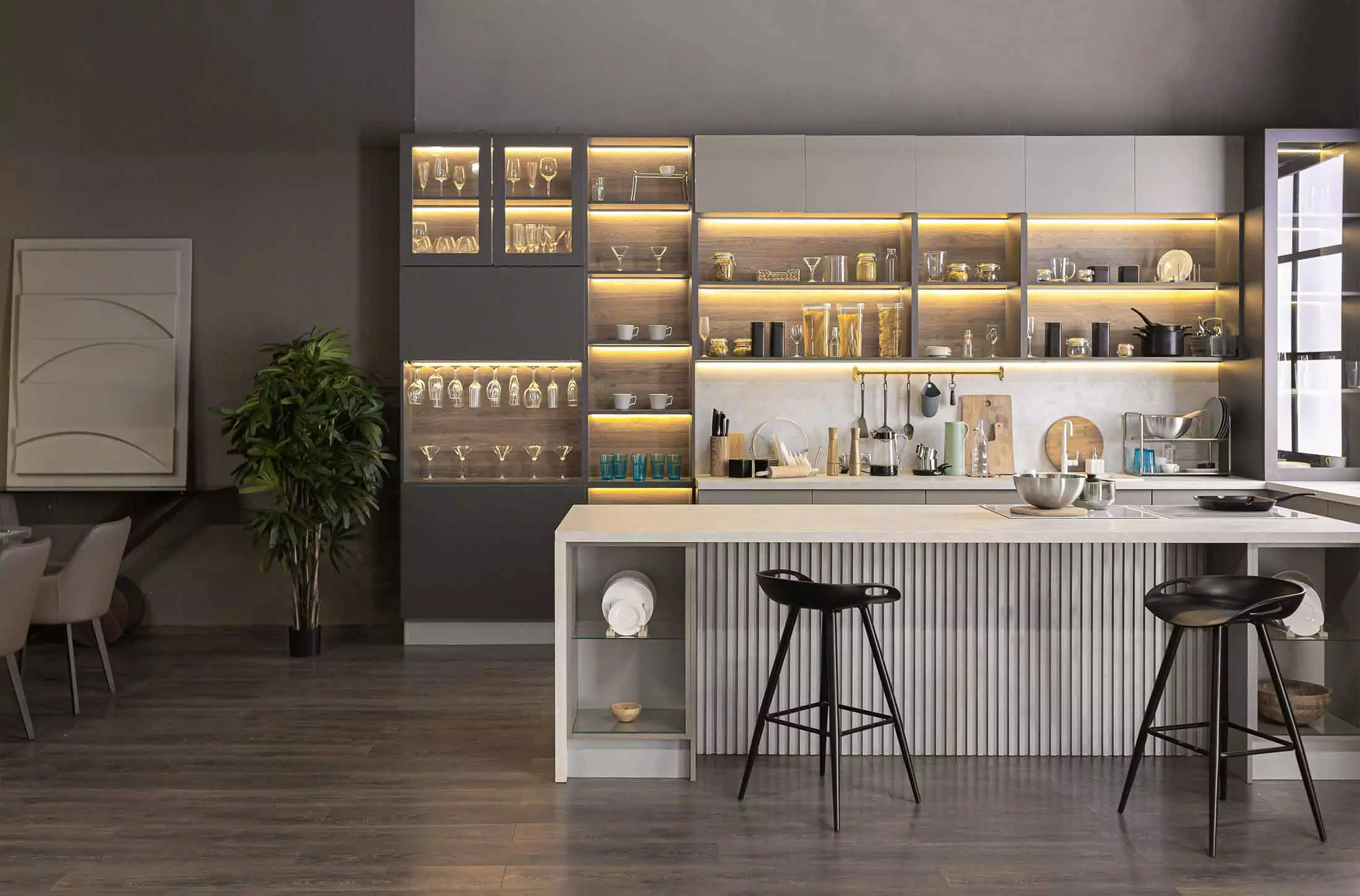 Image Source: Sanaulac
Image Source: Sanaulac
Install open shelves at the end of your island to showcase your favorite serveware, vases, or other decorative items. Make sure the shelves are deep enough to protect your treasures from accidental knocks.
12. Skip the Stools for Banquette Seating
For a cozy take on bar seating, add a bench to the backside of your island. This arrangement creates more separation between the cooking and dining areas, as your guests won't be facing the stove while dining.
13. Try a Space-saving Shallow Island
If you have limited space, opt for a narrow kitchen island that is only around 2 feet deep. Even with its smaller size, it can still provide additional workspace and storage.
14. Play With Shapes
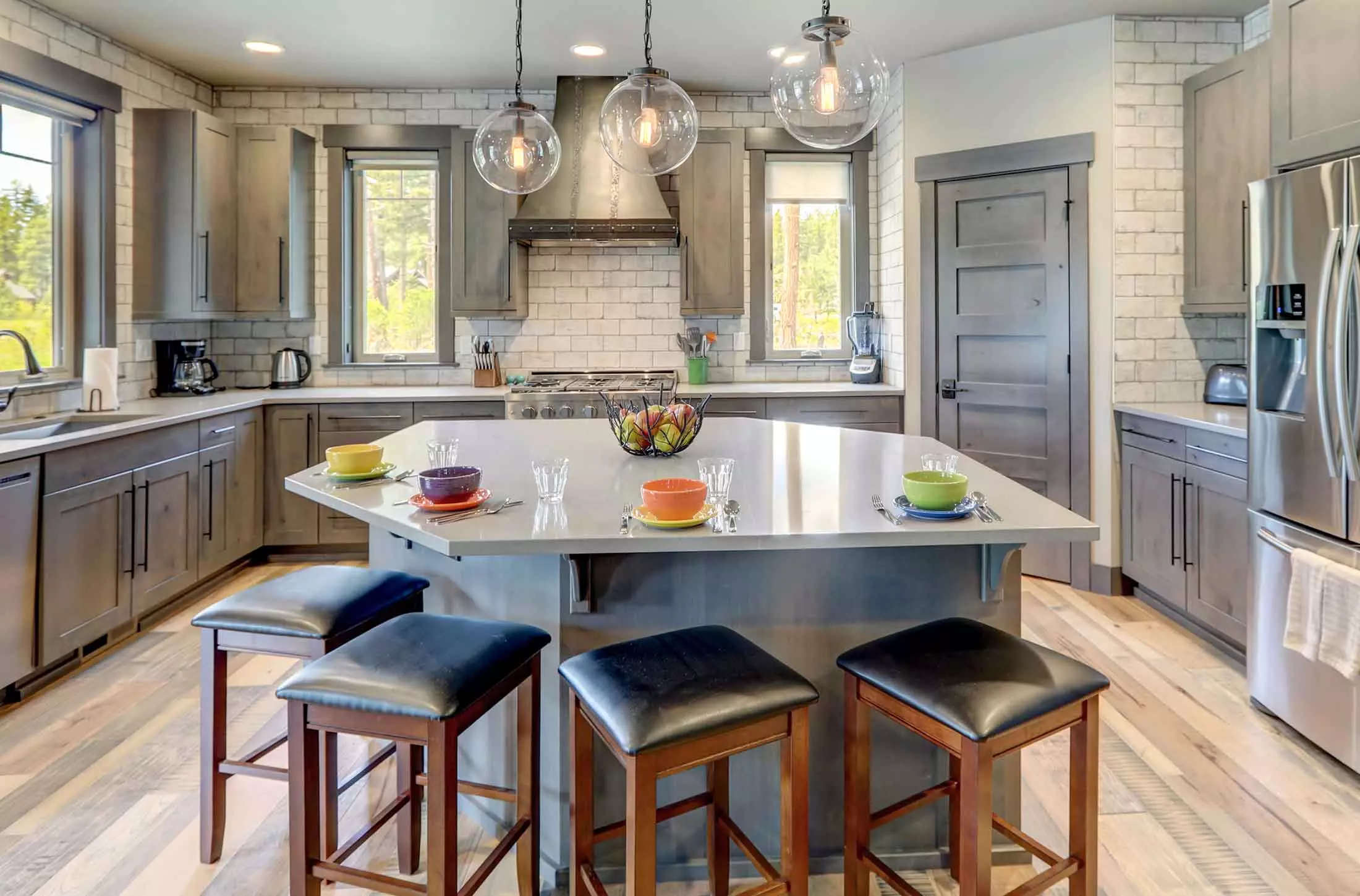 Image Source: Sanaulac
Image Source: Sanaulac
Your kitchen island doesn't have to conform to standard shapes. From lagoon to hexagon or any other abstract shape, experiment with different designs if you have the space. Let your creativity shine!
15. Add a Space for Overflow Pantry Items
Incorporate open shelving into your island to store dry goods like flour and rice. Use matching glass containers for a modern farmhouse aesthetic and easy organization.
16. Organize Seating Around a Curved Edge
If you're drawn to a circular island but still want the functionality of a traditional galley, consider curving one end of your island to create a designated seating area while reserving the rest of the countertop for meal preparation.
17. Store Your Beverages With a Built-in Wine Rack or Cooler
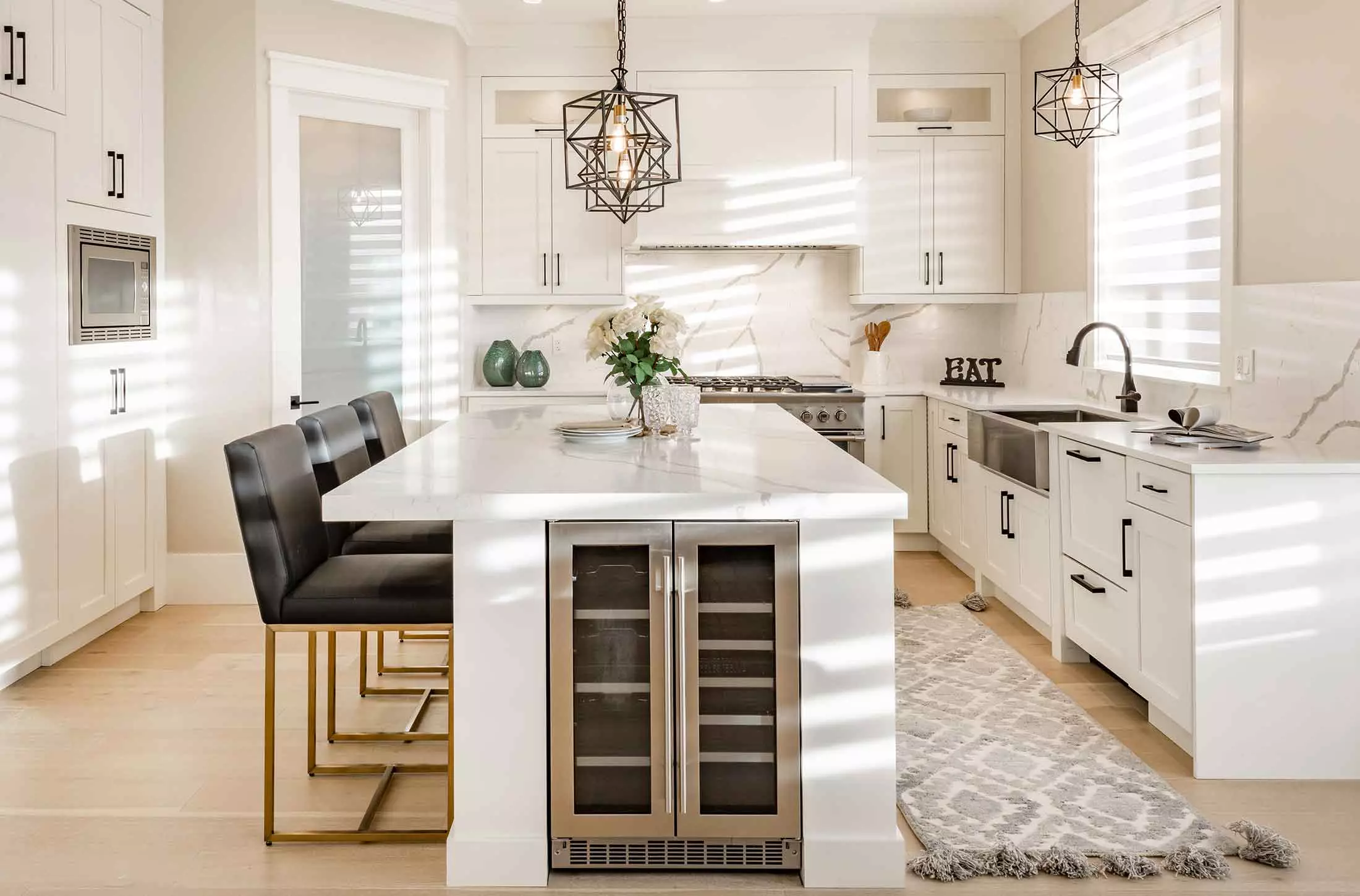 Image Source: Sanaulac
Image Source: Sanaulac
If entertaining is your priority, installing a wine rack or mini fridge in your kitchen island ensures your favorite beverages are always within reach.
18. Opt for a Tall Bar Table Instead
For an open and spacious layout, consider a large bar table instead of a bulky island. This option is perfect if you don't need extra storage but want a casual eating and entertaining area.
19. Create Contrast With Two-tone Cabinets
Add depth to your kitchen by mixing and matching cabinet colors. A darker color for your kitchen island and base cabinets can ground the design, while lighter wall cabinets create an open and airy feel.
20. Make Cooking the Main Event With a Guest-facing Stovetop
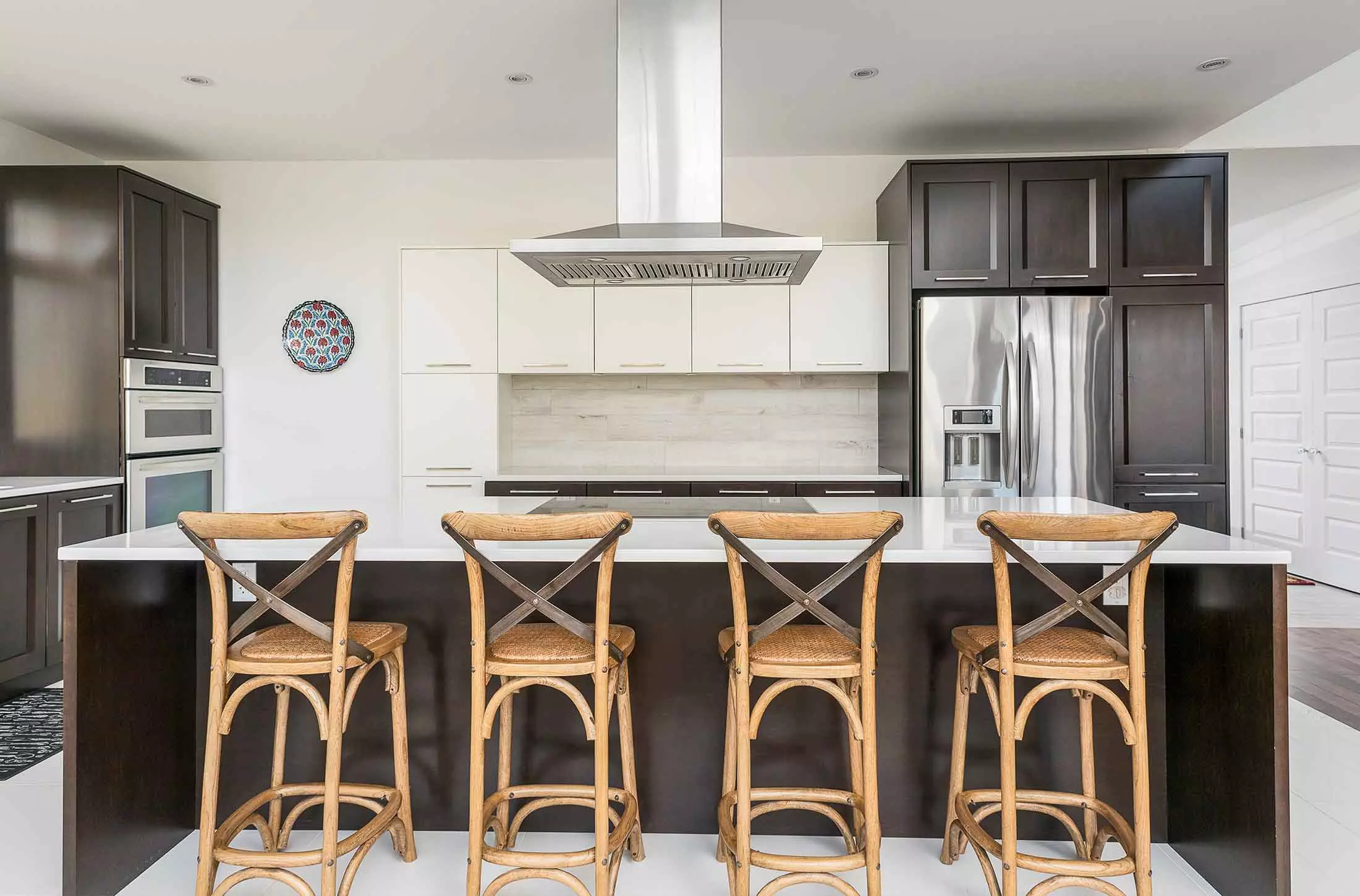 Image Source: Sanaulac
Image Source: Sanaulac
Turn your island into a centerpiece by installing a guest-facing stovetop. This allows you to be part of the conversation while putting your culinary skills on display.
Island Kitchen Layout FAQs
If you still have questions about whether an island kitchen layout is suitable for your space, here are answers to some frequently asked questions:
What is an island kitchen layout?
An island kitchen layout features a freestanding cabinet unit used for additional workspace, storage, and/or seating. While any kitchen layout can include a kitchen island if space allows, the most popular choices are L-shaped kitchens, one-wall kitchens, and U-shaped kitchens.
How should an island be placed in a kitchen?
The ideal location for your kitchen island depends on its intended use and the space required around it. If it's primarily for food preparation, place it near outlets and appliances. For entertaining and casual meals, consider a central position in your kitchen.
What are the disadvantages of an island layout?
Although kitchen islands are highly desirable, they may not be suitable for everyone. Disadvantages of an island layout include difficulty installing appliances, space constraints in smaller kitchens, higher costs, and potential disruption to workflow if the island blocks the kitchen work triangle.
How long should an island be to seat four people?
A ten-foot-long island is the standard length required to comfortably seat four people. If you need to accommodate additional guests, add another two feet of countertop space per person.
Island kitchen layouts have become popular for their functionality and versatility. With added countertop space, storage options, and the ability to incorporate seating areas, kitchen islands offer endless design possibilities. If you're considering a kitchen remodel, explore our kitchen design ideas for more inspiration to create the kitchen of your dreams.

















