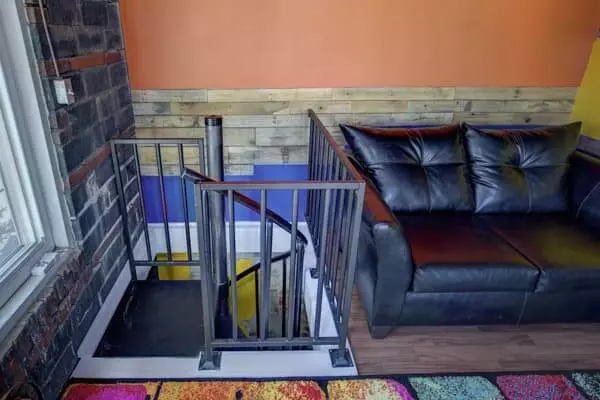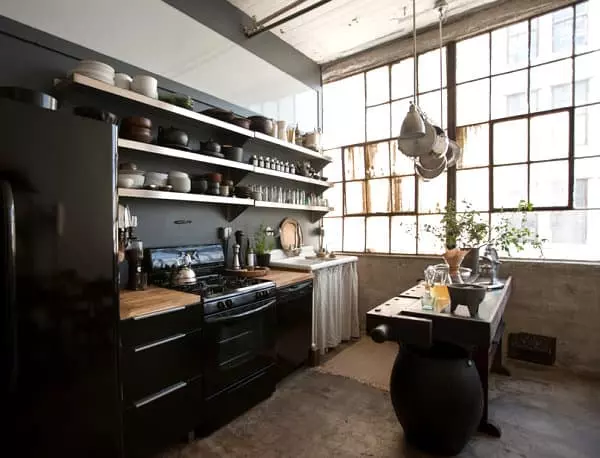
From tiny homes to eco-friendly houses, people are seeking homes that can accommodate their lifestyle in a small space. One design that is gaining popularity is the loft style home.
Loft style homes maximize their space by eliminating most interior walls and utilizing an open floor plan. Traditionally found in renovated buildings like barns and warehouses, loft style homes are popular among young professionals and singles. However, loft space ideas are not limited to minimal furnishings in a studio apartment; you can shape your space with your design choices.
Loft Style Home Structure
Lofts are typically found in renovated buildings and take advantage of the existing architecture. Although each loft is unique in shape and size, they share some common characteristics. These design features are found in most loft spaces, regardless of whether they are in a renovated factory or a newly constructed condominium complex.
Open Spaces
Large open spaces are a defining characteristic of loft style homes. With high vaulted ceilings often found in renovated warehouses and barns, the exposed support beams and ventilation systems add to the loft's unique ambiance. Some new constructions even incorporate these elements to give the building an old, lived-in look.
Contrary to what you might expect, large open floor plans work well with high ceilings. They create a sense of spaciousness and allow for a bright and airy atmosphere. To organize the space, you can use furniture to create natural separations and zones within the open floor plan, minimizing wasted space.
Walls
Minimal interior walls are a hallmark of loft style homes. This design choice maximizes the square footage and allows for a free flow of air and light throughout the space. Wall materials can vary depending on the original building's purpose or your desired aesthetic.
Exposed brick is a popular choice for loft style homes, adding an industrial look sought after in urban areas. Subway tiles are another modern and industrial option for rooms like kitchens and bathrooms. If you prefer classic drywall, stick to lighter shades and neutrals to avoid overwhelming the space.
Windows and Doors
Windows and doors play a significant role in the overall design of loft homes. They add the finishing touches to the architectural framework. Due to the open floor plan, large windows are essential to bring in natural light, making the space feel larger and brighter. Windows that span from floor to ceiling allow light to encompass upper levels, such as a mezzanine floor.
In completely open floor plans, open doorways and archways are used for room transitions, ensuring a seamless flow of light. Sliding warehouse and barn doors are a popular choice for industrial loft style homes as they provide privacy when closed and allow for air and light flow when open.
Loft Stairs
Many loft style homes maximize space by incorporating a mezzanine level. This creates additional square footage without altering the lower level. However, safe access to the mezzanine is crucial.
While ladders are commonly used for their small footprint, they can be unstable and unsafe for regular use. Traditional staircases offer stability but can feel bulky and interrupt the open space. A spiral stair offers a happy medium, combining a small footprint with full steps and stability.
Loft Style Furniture
Loft furniture differs greatly from furnishings in regular homes. In regular homes, rooms are usually divided by walls, allowing for different looks and feels in each space. However, in a loft, all furniture is placed in one open area, requiring cohesion and functionality.
Easy ways to define different spaces within the open floor plan are to use area rugs to create a focal point and turn furniture inward to create small walls.
 Photo by: Modern Home Decor
Photo by: Modern Home Decor
Multifunctional furniture is a popular choice for lofts due to its space-saving designs. Couch bed hybrids, like sectional designs with movable futons, provide seating and easily transform into beds for overnight guests. Beds with built-in storage, such as shelves or drawers, utilize space that would otherwise go unused.
Lighting is crucial in creating the right ambiance in a loft. Different heights of light fixtures throughout the space highlight the architecture and add visual interest. Pendant lights and chandeliers provide warm light and can complement an industrial aesthetic. Candles and string lights can also add a cozy touch to the overall design.
Loft Home Storage
Finding aesthetically pleasing storage solutions can be a challenge in an open loft space. Closed cabinets can interrupt the flow of light, so open shelving is a trendy option for storage. Open shelving is particularly popular in kitchens for storing dishes and serving pieces. Interesting stacks of pottery add a unique touch to the space.
Furniture can also serve as storage. Coffee tables with open tops for magazines and remotes are common designs. Ottomans with storage compartments provide a hidden space for miscellaneous items.
 Photo by: Decoist
Photo by: Decoist
Open back bookshelves are ideal for separating spaces while allowing light to pass through. Baskets can be used for open storage, offering a solution to keep items hidden but still within reach.
Loft style homes have unique designs built into their structure. By making clever interior design decisions, from furniture choices to major structural elements like stairs, you can enhance these dynamic features. If a custom spiral stair fits your loft style home, consider consulting with our designers to create a one-of-a-kind design that seamlessly integrates into your home.
Remember, loft style homes are about maximizing space, embracing openness, and combining functionality with aesthetics.

















