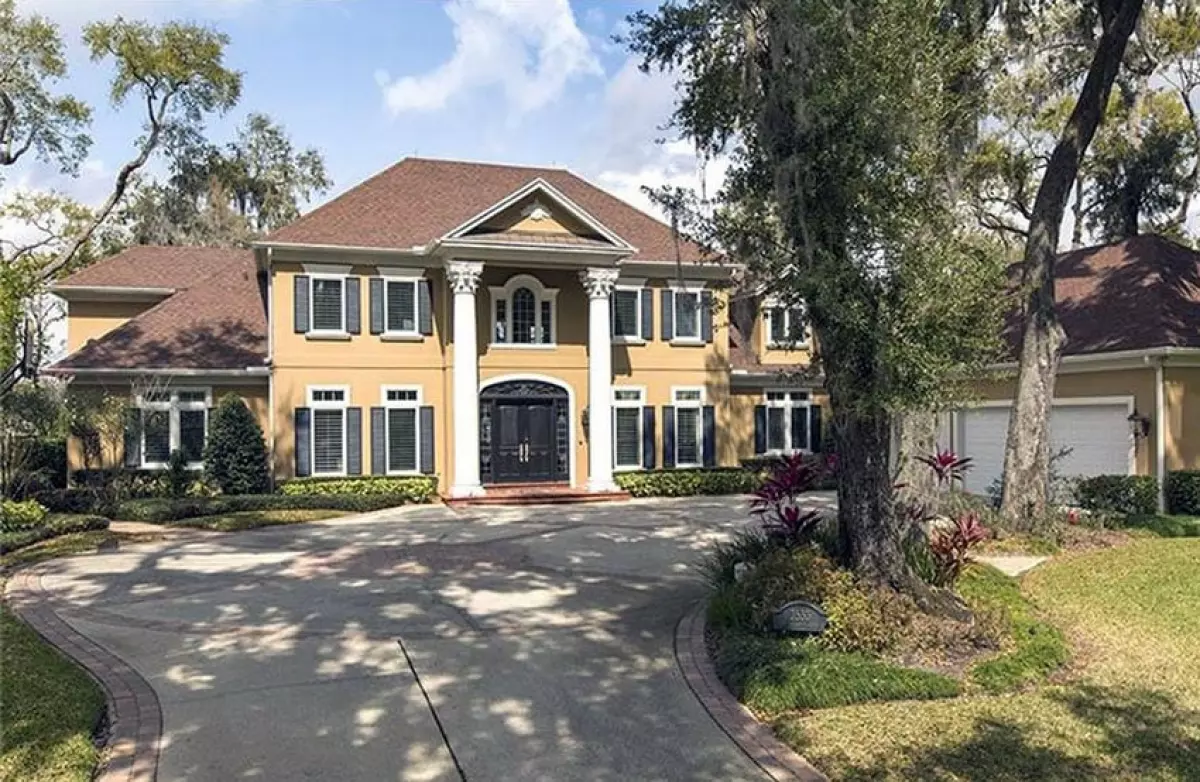
When it comes to architectural styles, the Southern Colonial house design stands out for its timeless elegance and inviting charm. Originating in the Southern colonies and drawing inspiration from Greek Revival, this American architectural style perfectly combines classic elements with modern comforts. In this article, we will explore the captivating features of a stunning Southern Colonial home and discover its key design aspects that make it truly exceptional.
The Majestic Exterior
The Southern Colonial house featured here showcases a magnificent facade, boasting a 3-car garage, 5 bedrooms, and 4 baths. Its bold beige exterior is adorned with beautiful Pella windows, complemented by slender black louvered plantation shutters. The Neo-Classical Corinthian columns and clay tile shingled roof add a touch of sophistication, while the paved roundabout driveway enhances the curb appeal. It's no wonder that this home leaves a lasting impression on anyone who visits.
A Gourmet Kitchen for Culinary Delights
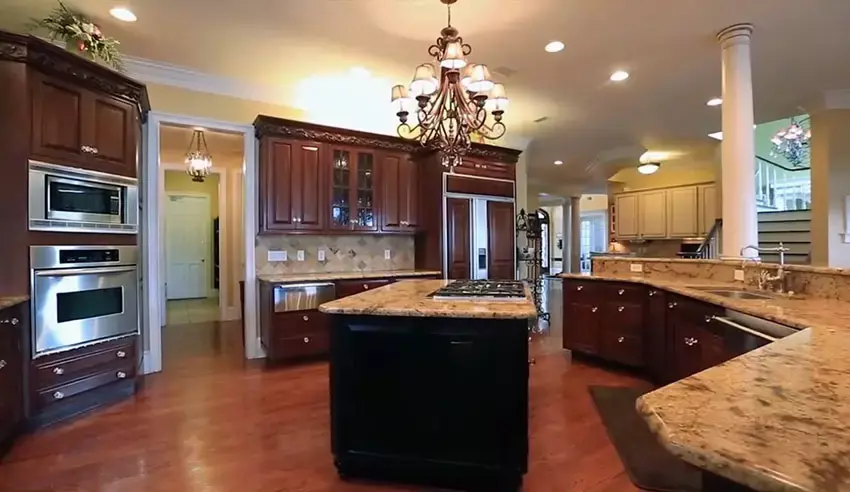
The kitchen is often the heart of a home, and this Southern Colonial house is no exception. Its gourmet kitchen features an open layout, providing ample space for culinary creations. With a center island and a rich dark brown mahogany of the glass front cabinets, this kitchen exudes warmth and elegance. The beige and tan granite countertop blends harmoniously with the cedar wood flooring, creating a soothing earth-tone palette. High-end appliances like the Electrolux silent dishwasher, Dacor warming drawer, and wood-paneled subzero freezer complete this culinary haven.
A Cozy and Elegant Living Room
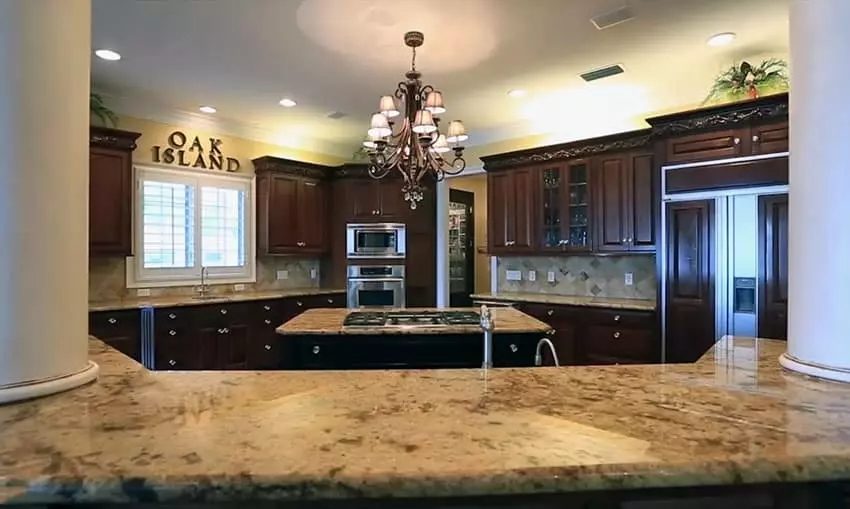
Adjacent to the kitchen, you'll find a transitional living room that offers a cozy and elegant space for relaxation. Designed with comfort in mind, it features a cream built-in entertainment center and a leather club sofa that exudes warmth. The warm mahogany coffee table and thick white shag carpet add to the inviting ambiance of the room, making it a perfect spot to unwind after a long day.
Captivating Views in the Lakefront Living Room

In this Southern Colonial house, amazing picturesque views take center stage. The lakefront living room is designed to showcase the stunning vistas of Lake Conway. Instead of facing the entertainment center, the furniture is strategically positioned towards the wide windows, framing the outdoor beauty. With elegant moldings adorning the tray ceiling and leather and wood lounge chairs, this living room creates a perfect harmony between nature and comfort.
Timeless Elegance in the Formal Living Room

With its high ceilings and balcony mezzanine area, the formal living room in this Southern Colonial house exudes timeless elegance. The green and light tan walls visually separate the ground floor from the second floor, while Victorian camelback sofas and ottomans add a touch of sophistication. The deep and rich brown polished wood flooring perfectly complements the Southern Colonial themes seen in the balusters, railings, and Neo-Classical columns.
Grandeur and Harmony in the Master Bedroom
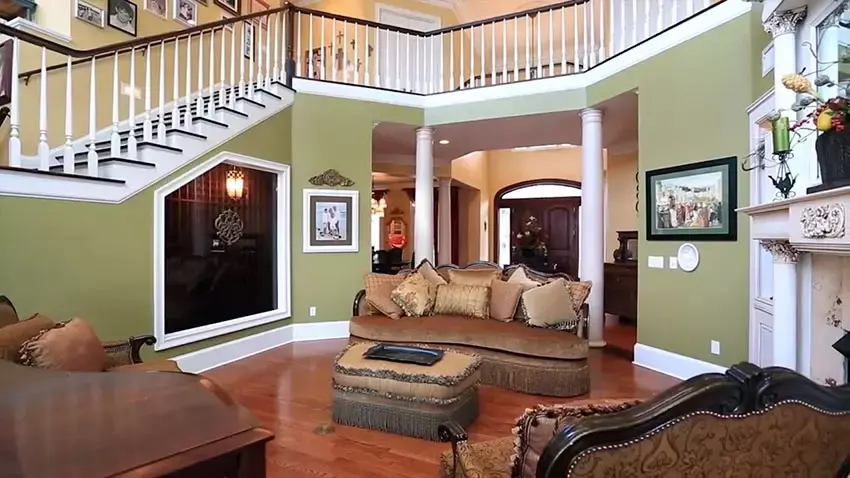
The master bedroom in this Southern Colonial house is a sanctuary of comfort and elegance. Adorned with crown moldings and featuring a tray ceiling, this room creates a sense of grandeur. The solid white Venetian blinds offer privacy while allowing natural light to fill the room. The queen-sized mattress, along with matching lounge chairs and a personal fireplace, create a private nook that invites relaxation and tranquility.
Luxurious Retreat in the Master Bathroom

The master bathroom of this Southern Colonial house is a testament to luxury and style. With its open-plan layout, the bathroom feels spacious and inviting. The choice of wall and floor finishes, including gray and black granite countertops, marble tile flooring, and limestone wall tiles, creates a harmonious blend of colors. The rainfall shower enclosure and shade chandelier above the bathtub surround add a touch of elegance while maximizing the use of ceiling space.
Personalized Spaces for Every Member of the Family
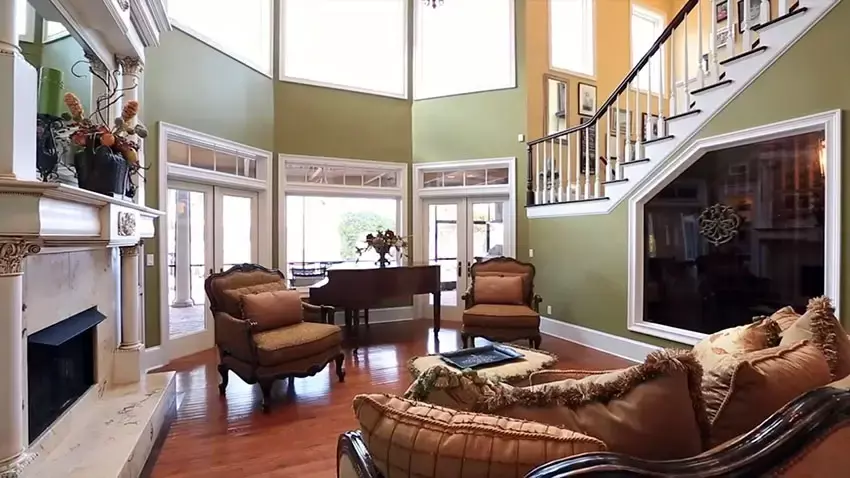
In this Southern Colonial house, personalized spaces are designed to reflect the unique tastes and interests of each family member. The boy's bedroom, for example, features a muted yet vibrant hue of blue, adorned with sports posters. The use of appropriately themed linen and stylish navy barrel lounge chairs adds to the overall charm and personalization of the space.

The guest room, on the other hand, offers a serene and welcoming atmosphere. With its light blue shades and contemporary furniture, including a stylish chrome side drawer and comfortable bed, it provides a cozy retreat for visitors.
A Perfect Blend of Indoor and Outdoor Spaces
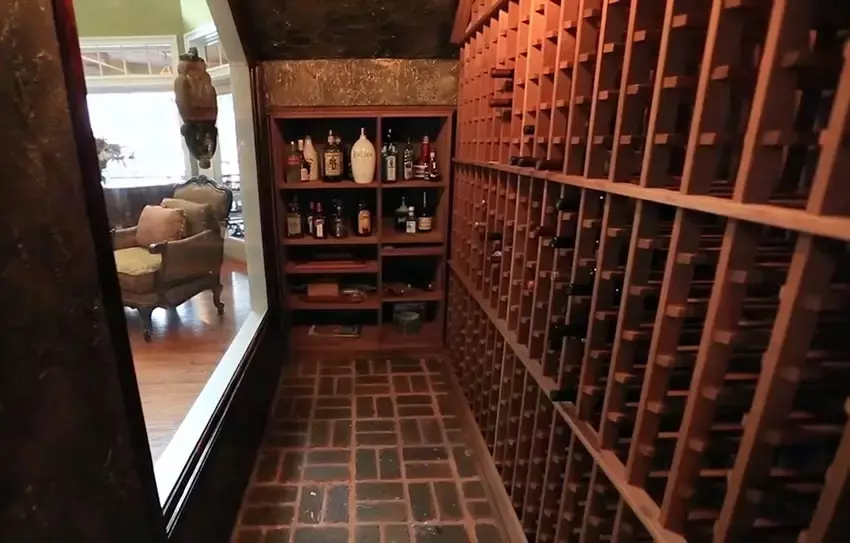
The design of this Southern Colonial house goes beyond its interiors. Outside, a lanai with an outdoor kitchen offers a seamless blend of indoor and outdoor living. The presence of top-of-the-line appliances, wooden board sidings, and exposed beamed ceilings creates a rustic yet sophisticated ambiance. The brick flooring adds a touch of warmth, while the views from the covered sunroom allow residents to enjoy the beauty of nature.
A Dream Backyard Retreat
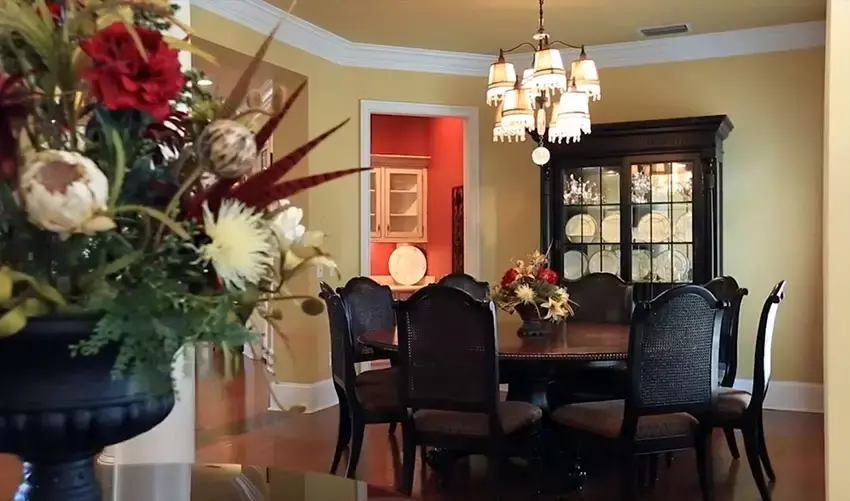
The backyard of this Southern Colonial house is truly a dream retreat. The open-air propane heated pool and spa, with its brick paver flooring, provides a perfect spot for relaxation. The minimalistic landscaping allows the stunning lake views to take center stage, while the flowered trellis and lounge chairs create a serene atmosphere.

Connected to the property by a short dock, the backyard boat house adds an extra touch of charm. Crafted with wood panels, white trims, and shingle roofing to match the house, it offers a convenient place to store boats and jet skis.
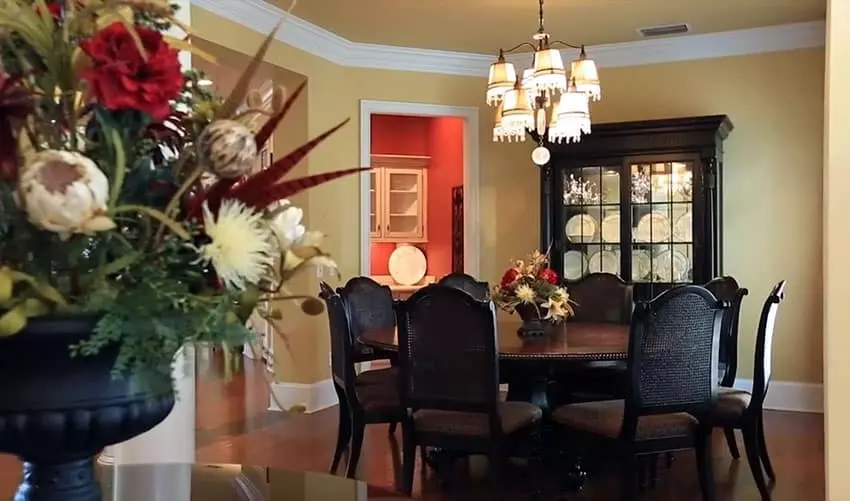
Adjacent to the boat house, a wooden swinging bench invites you to relax and enjoy the tranquil beauty of Lake Conway. Situated at the front of the 150 feet of lakefront, this cozy nook provides a peaceful haven for quiet moments of reflection.
In conclusion, the Southern Colonial house design effortlessly combines elegance, comfort, and timeless appeal. With its exquisite architectural details, inviting interiors, and seamless indoor-outdoor living spaces, it offers a lifestyle that is both stylish and welcoming. Whether enjoying the captivating lake views or relaxing in the cozy interior spaces, this Southern Colonial house is truly a home to cherish.
Attribution: This article includes images sourced from Uneek luxury Tours, licensed under CC by 3.0, with edits made to the screenshots.

















