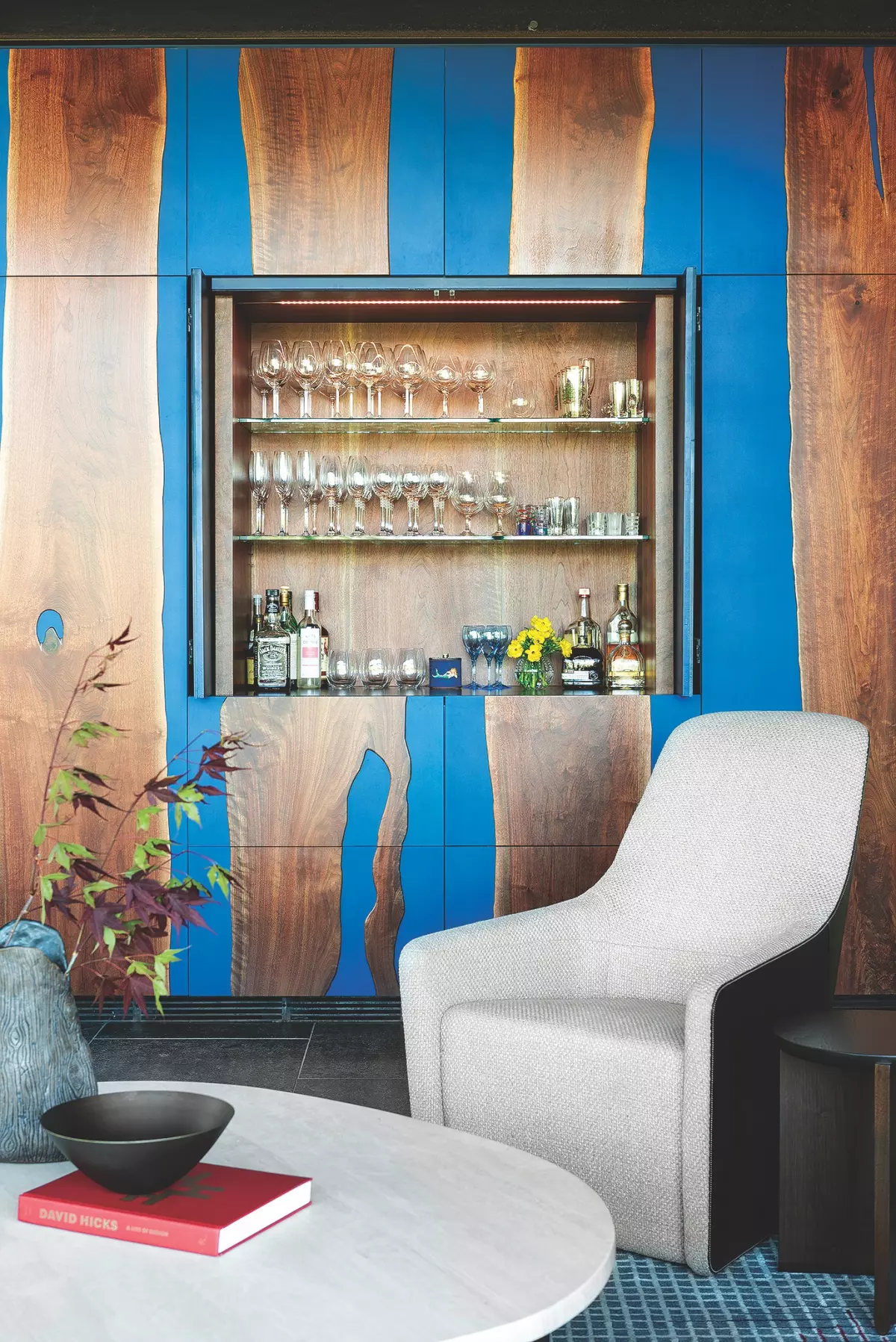Imagine a home perched on a hillside, surrounded by serene ponds and stunning infinity pools. While the breathtaking views of the Wasatch Mountains, Park City Mountain Resort, and the Canyons capture your attention, it's the weathered red marbled steel door that first draws you in. It's as if this door has weathered a century of storms, adding a touch of mystery and intrigue to the modern structure.
Step inside, and you'll find yourself in a world filled with color and light. The tall windows frame nature's ever-changing moods, inviting the beauty of the surroundings to become an integral part of the interior. This unique home was the vision of a long-time Park City resident who desired a structure that seamlessly blends into the land yet embodies a contemporary design.
Drawing inspiration from the works of Paul Bertelli, design principal of Bozeman, Montana-based JLF Architects, the homeowner sought to incorporate reclaimed wood and remnant walls into the design. However, a contemporary touch was also desired. This desire for a fusion of historical materials and modern lines led to a serendipitous meeting between the homeowner and JLF Architects.
Paul Bertelli, known for his expertise in historical materials, was ready for a creative shift in his design approach. He wanted to create a contemporary work of architecture anchored by rich, textured historical elements. So when the homeowner requested a "Paul Bertelli modern," the architects embraced the challenge with enthusiasm.
Architect Tyler Call, formerly with JLF Architects, was entrusted with the task of turning the homeowner's vision into reality. After a year of meticulous planning, including schematics, construction documents, permits, and the selection of skilled subcontractors, the three-level, four-bedroom, four-bath house began to take shape. Collaboration between various professionals, including subcontractors, craftspeople, engineers, landscape architects, and interior designers, ensured a harmonious execution of the project.
In homage to Utah's early homesteaders, who built their homes with nothing but an axe and a horse, the 8,500-square-foot structure was designed to resemble a cluster of smaller interconnected buildings. Glass corridors connect these distinct spaces, allowing glimpses of the surrounding landscape and emphasizing the contrast between modernistic and rustic forms.
One of the hallmarks of Bertelli's expertise is his innovative use of reclaimed building materials. For the siding of this home, he specified reclaimed corral board, applied vertically to enhance weatherproofing and preserve the original edges and corners, resulting in a visually pleasing finish.
To achieve an authentic weathered look, the walls were constructed using Montana moss rock. Skilled stone masons painstakingly created walls that appeared as if they had stood for centuries, only to deconstruct them to mimic the natural erosion that occurs over time. The process required careful attention to detail, with some sections needing multiple attempts to achieve the desired effect.
The exterior and interior seamlessly merge through the masterful work of Verdone Landscape Architects. By incorporating rivers, ponds, and flowing water, they created a connection between nature and the home. This integration is further enhanced by natural plantings, creating a sculptural landscape that delights the senses. The sound of flowing water can be heard from every side of the house, providing a soothing and refreshing ambiance.
As you approach the lacquered-then-weathered red front door, a sense of anticipation builds. You can't help but wonder what lies beyond. Natasha Wallis, the principal of Salt Lake City-based Natasha Wallis Interior Design, perfectly captures this feeling of curiosity and excitement. Working closely with the homeowner, she has created a space that reflects their personality, incorporating bold colors alongside comfortable, modern furnishings.
The interior palette remains neutral, allowing colorful furniture and Western art pieces from the homeowner's collection to take center stage. A standout space is the bright kitchen, affectionately referred to as "a forest of walnut trees" by the design team. Here, the homeowner can savor their morning coffee while being captivated by the sunrise reflecting off the majestic mountains.
Water, the essence of life, has always captivated architects and designers. Verdone Landscape Architects recognizes the allure of water features and specializes in creating them. From playful pools to grand fountains, the addition of water offers a sense of tranquility and serenity. According to Jim Verdone, incorporating water into your landscape can provide relaxation, habitat value, and moderate temperatures. When designing these features, it's essential to maintain a sense of authenticity by using natural materials and embracing calculated restraint.
This modern home with rustic materials is an enchanting blend of past and present. It pays homage to the land's history while embracing contemporary design principles. From the faded red marbled steel door to the intricate details of reclaimed corral board siding, every element tells a story. As you explore the interior, you'll find yourself immersed in a world where color and light dance together, creating a space that is both welcoming and awe-inspiring.
Design Details:
- Architecture: JLF Architects
- Interior Design: Natasha Wallis Interior Design
- Landscape Architecture: Verdone Landscape Architects
- Construction: Big-D Signature
 A picture of the home, showcasing its unique design and integration with the surrounding landscape.
A picture of the home, showcasing its unique design and integration with the surrounding landscape.

















