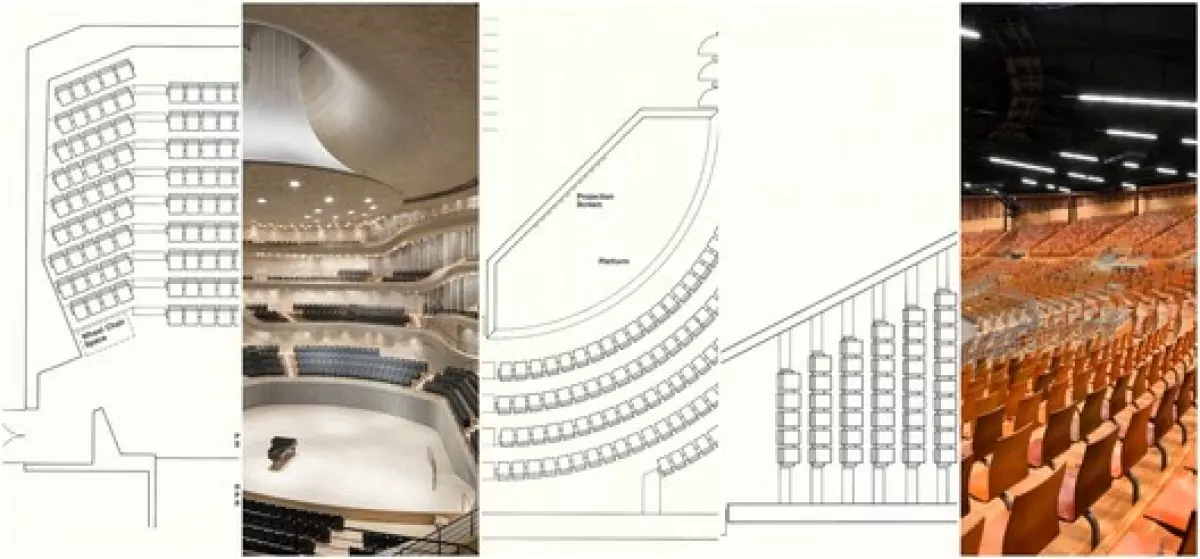
Audience sightlines, accessibility, and acoustics are the essential elements that shape the art of theater seating design. As a valuable resource for architects and designers, Theatre Solutions Inc. (TSI) has curated a catalog featuring 21 meticulously crafted examples of theater seating layouts. Each layout is accompanied by detailed information on seat quantity, floor area, and row spacing. To enhance this valuable content, we will present the advantages and disadvantages of each seating type, along with real-life projects that utilize these formats. Join us as we dive into the world of theater seating design.
End Stage: Simplistic and Versatile
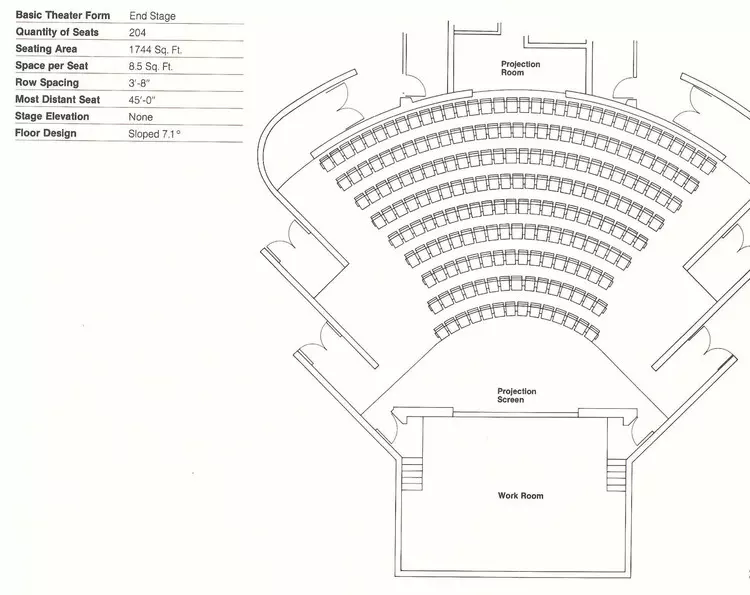
In the End Stage form, the entire audience faces the stage in a unified direction. This straightforward layout is ideal for lectures, films, and slide-based presentations, perfectly complementing traditional rectangular plans. However, End Stage layouts may not offer an intimate connection between performers and spectators. Additionally, the acoustic limitations may restrict the size of theaters adopting this design.
Examples:
- The Blyth Perfoming Arts Centre / Stevens Lawson Architects
- Theatre Agora / UNStudio
- Municipal Theatre of Guarda / AVA Architects
Wide Fan: Enhancing Intimacy and Engagement
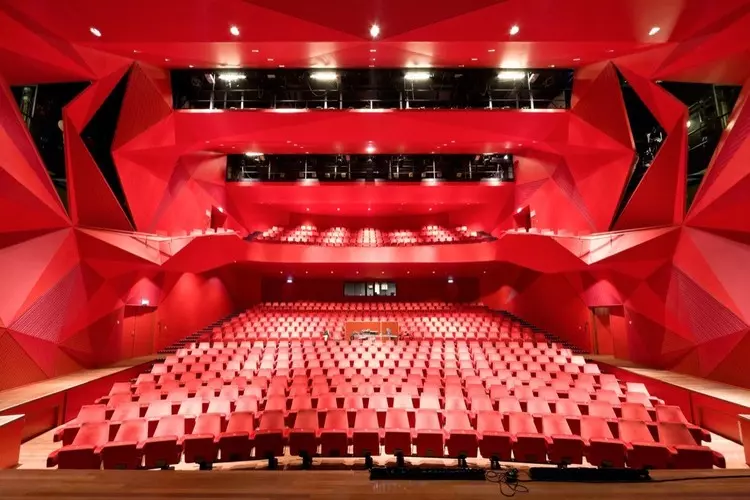
The Wide Fan layout positions theater seats within a 130-degree angle, creating a closer proximity to the performers and fostering an intimate experience. This arrangement is particularly suitable for speech-related performances. However, for film presentations, careful consideration of screen placement becomes necessary to address sightline distortion caused by the seating angles.
Examples:
- National Grand Theatre of China / Paul Andreu
- Ulumbarra Theatre / Y2 Architecture
- Limoges Concert Hall / Bernard Tschumi Architects
¾ Arena: Uniting Audience and Performers
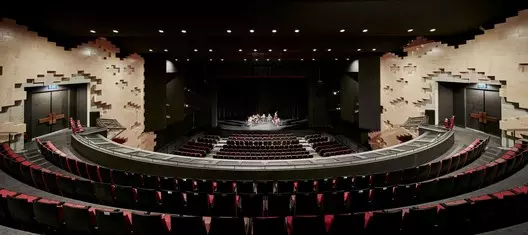
A ¾ Arena seating layout boasts a 180-270-degree angle of inclusion, substantially improving the visual and auditory connection between spectators and performers. The ability to see fellow audience members enhances the sense of inclusion. However, traditional film presentations may be challenging, requiring alternative screen arrangements such as multiple smaller screens distributed throughout the space.
Examples:
- Han Show Theatre / Stufish Entertainment Architects
- Dee and Charles Wyly Theatre / REX + OMA
- Hardelot Theatre / Studio Andrew Todd
Exploring Diverse Layout Options
In addition to the three common seating styles discussed above, there are other innovative options available. Arena seating, where the audience wraps around the stage in a complete 360-degree configuration, is common in large theaters like the Royal Albert Hall. Another unique layout is the Vineyard style, featuring cascades of mini-blocks arranged at varying levels, including the rear of the stage, as seen in the Hamburg Elbphilharmonie.
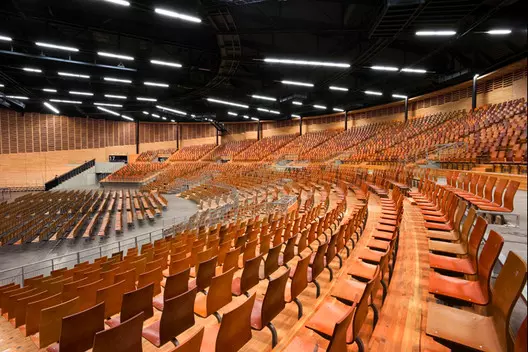
Moreover, the Bijlmer Park Theatre showcases a hybrid design, combining elements of End Stage and ¾ Arena seating. Its versatile pull-out seating transforms it from one configuration to the other. On the other hand, The Wave's seating design takes inspiration from its namesake.
For comprehensive information on auditorium design, including seat spacing and auditorium slope, refer to TSI's detailed article here.
Originally published on November 16th, 2016; updated on November 4th, 2019.

















