If you're in the process of building your dream home and appreciate open spaces, then consider an L-shaped house design. This modern architectural style offers something for everyone in the family, combining private areas, open courtyards, and spacious common areas for interaction. If you have an L-shaped plot of land, utilizing an L-shaped house design instead of a rectangular or square one is your best option.
Imagine living in a home where the two wings of the L-shaped design extend to embrace you and your loved ones. The outdoor area becomes the heart of your home, a place for grilling during winter and sipping tea on the porch during lazy summer evenings.
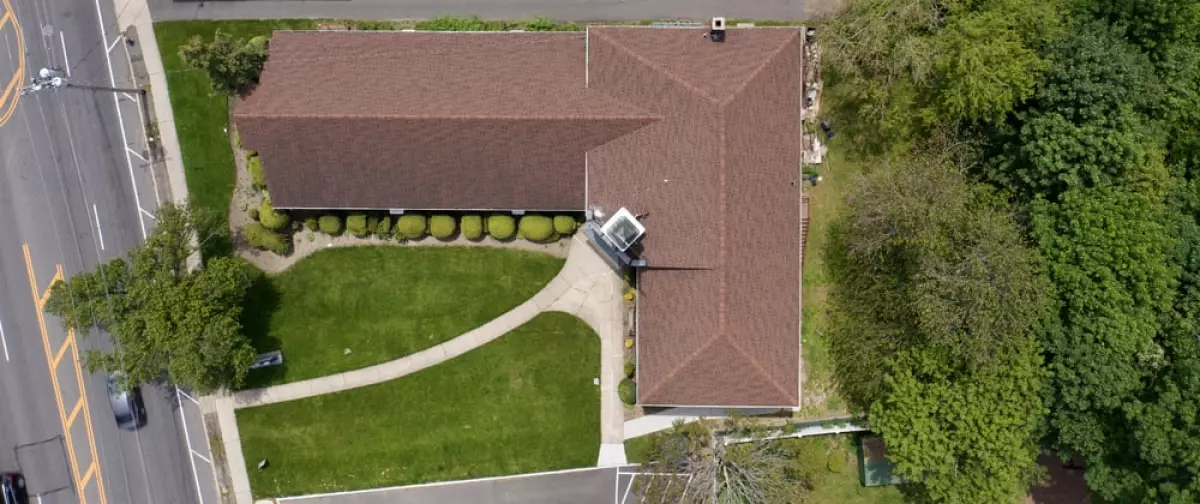 An L-shaped house design offers a unique blend of beauty and functionality.
An L-shaped house design offers a unique blend of beauty and functionality.
Advantages of an L-Shaped House Design
The L-shaped house design not only offers aesthetic appeal but also numerous advantages. The outdoor space provides more privacy, as it is partially enclosed by the two sections of the house. Unlike in regular rectangular or square-shaped homes, this design allows access to the garden from both sections of the house. Additionally, the parking area is connected yet separated from the main house, giving it a unique look.
Interiors of L-Shaped Houses
The interiors of L-shaped houses have a distinct feel compared to regular homes. The open-concept type layout works best in such houses, with wooden partitions or separators providing both functionality and aesthetic appeal. Consider incorporating open-concept dining and living spaces in your L-shaped house design. If you need additional storage space, a basement can be added without disrupting the overall design.
To maintain visual continuity in your living space, use a single color throughout. Creating a focal point in one corner of the long arm of the L-shape will even out the space and make it look more proportionate.
Explore L-Shaped House Designs
The L-shaped house design plan is a versatile option for homeowners. It offers a seamless blend of elements and a smooth transition between the interior and outdoor spaces. Functionality is a key feature, making this design suitable for any architectural style. With clean, strong lines, an L-shaped house design complements modern-style homes by providing front and back porches, multiple garages, and easy access from the garage to the interiors.
From pools to patios, courtyards to kitchen gardens, the L-shaped house design offers something for every homeowner.
Let's explore the design options available in the L-shaped modern house plan and how you can customize them to suit your tastes.
1. A View to Die for
One of the advantages of the classic L-shaped house design is the beautiful view it offers from all sides. Whether you're enjoying your courtyard nestled within the house or experiencing the street view, an L-shaped house design provides a picturesque experience.
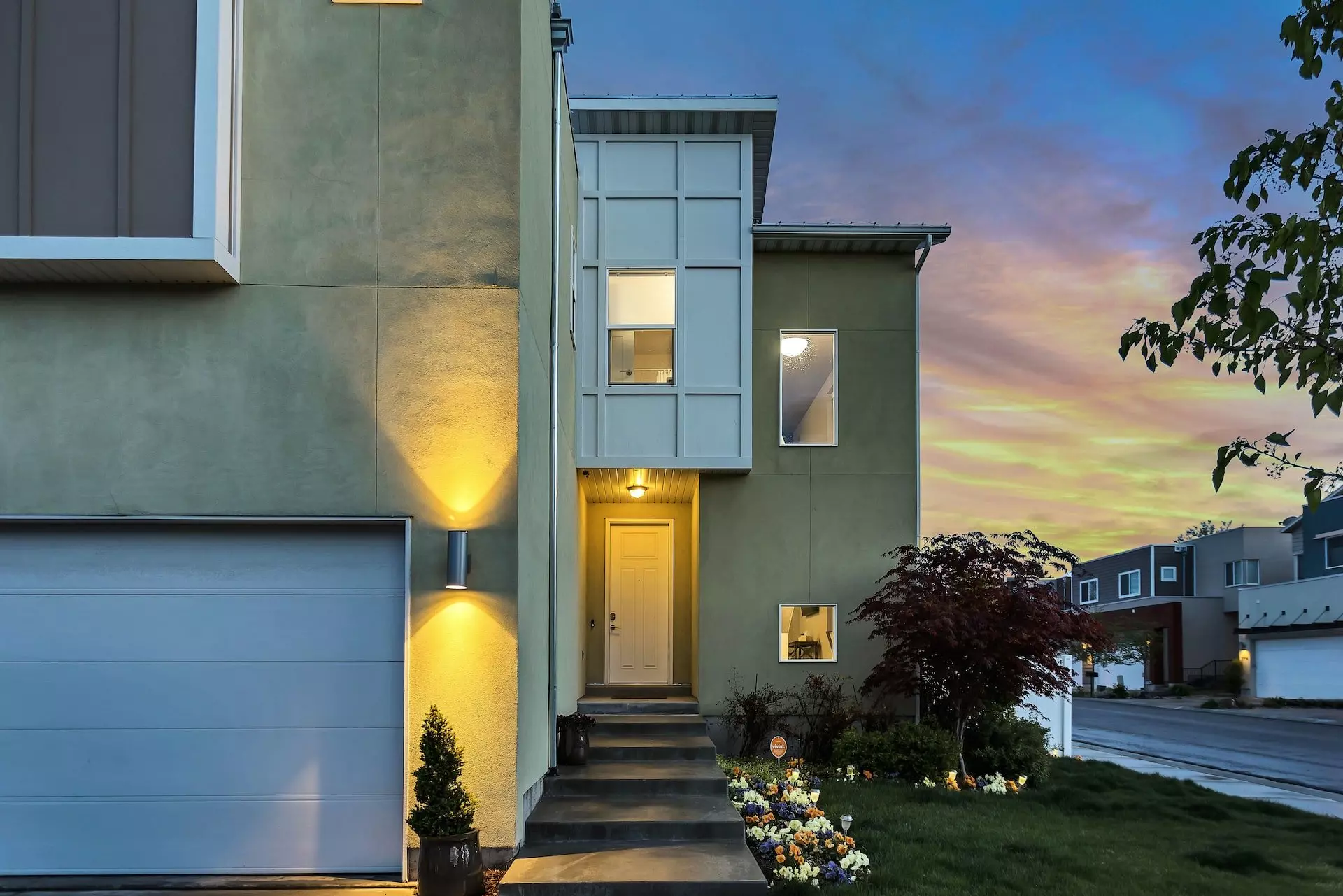 Classic L-shaped house design with a charming courtyard.
Classic L-shaped house design with a charming courtyard.
2. Ideal for Street Corners
If you're fortunate enough to own a street corner property, an L-shaped house design is the perfect fit. This design maximizes the advantages offered by the location, including an unhindered street view, ample yard space, increased parking, and better ventilation and natural light.
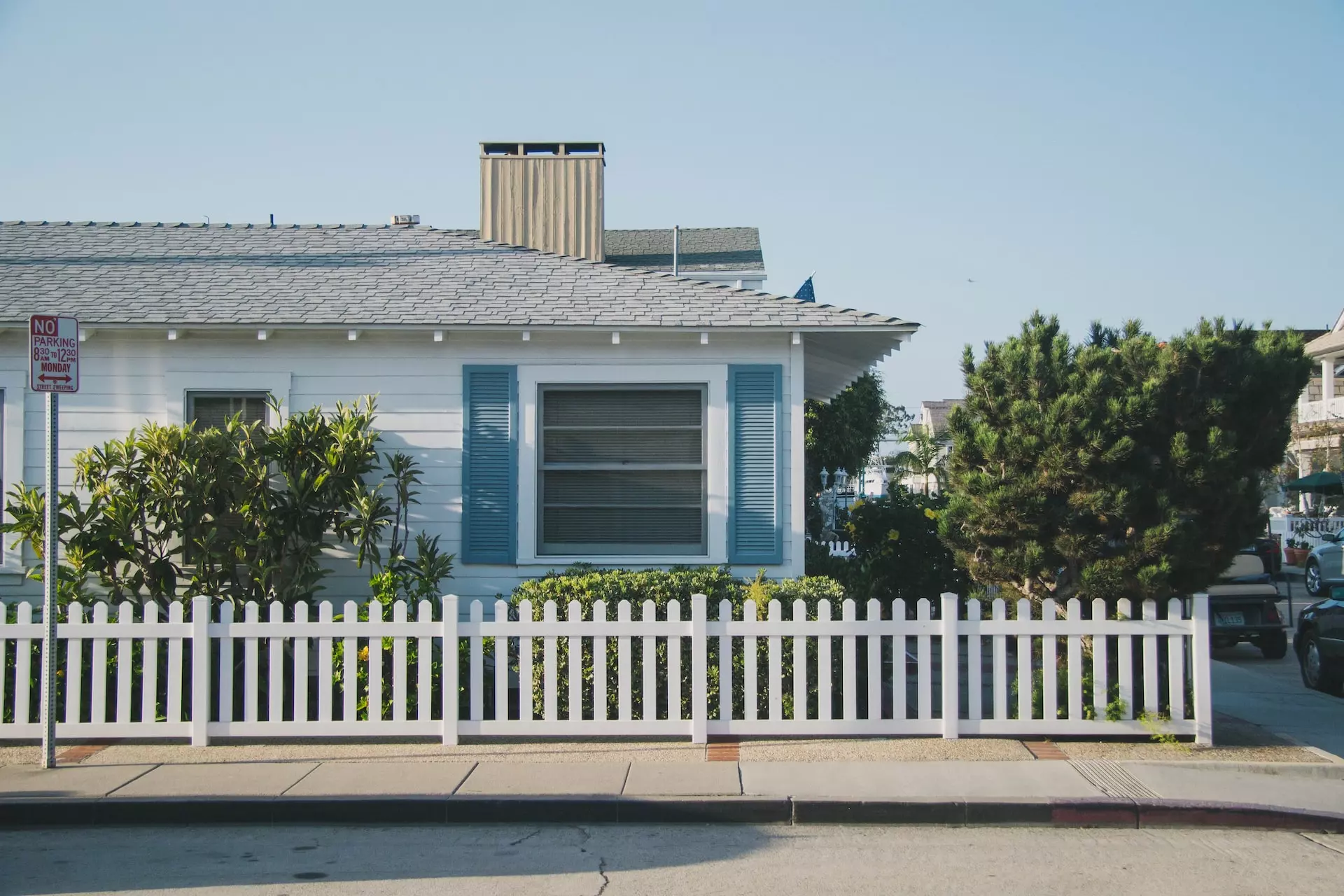 L shaped house front design, an excellent choice for street corner properties.
L shaped house front design, an excellent choice for street corner properties.
3. Immense Design Possibilities
The L-shaped house design offers endless design possibilities. These homes are well-ventilated, blessed with natural light, and visually dynamic. The open spaces allow for experimentation, whether it's landscaping, swings, bird baths, rock gardens, or an outdoor entertainment area or open kitchen. Let your creativity run wild!
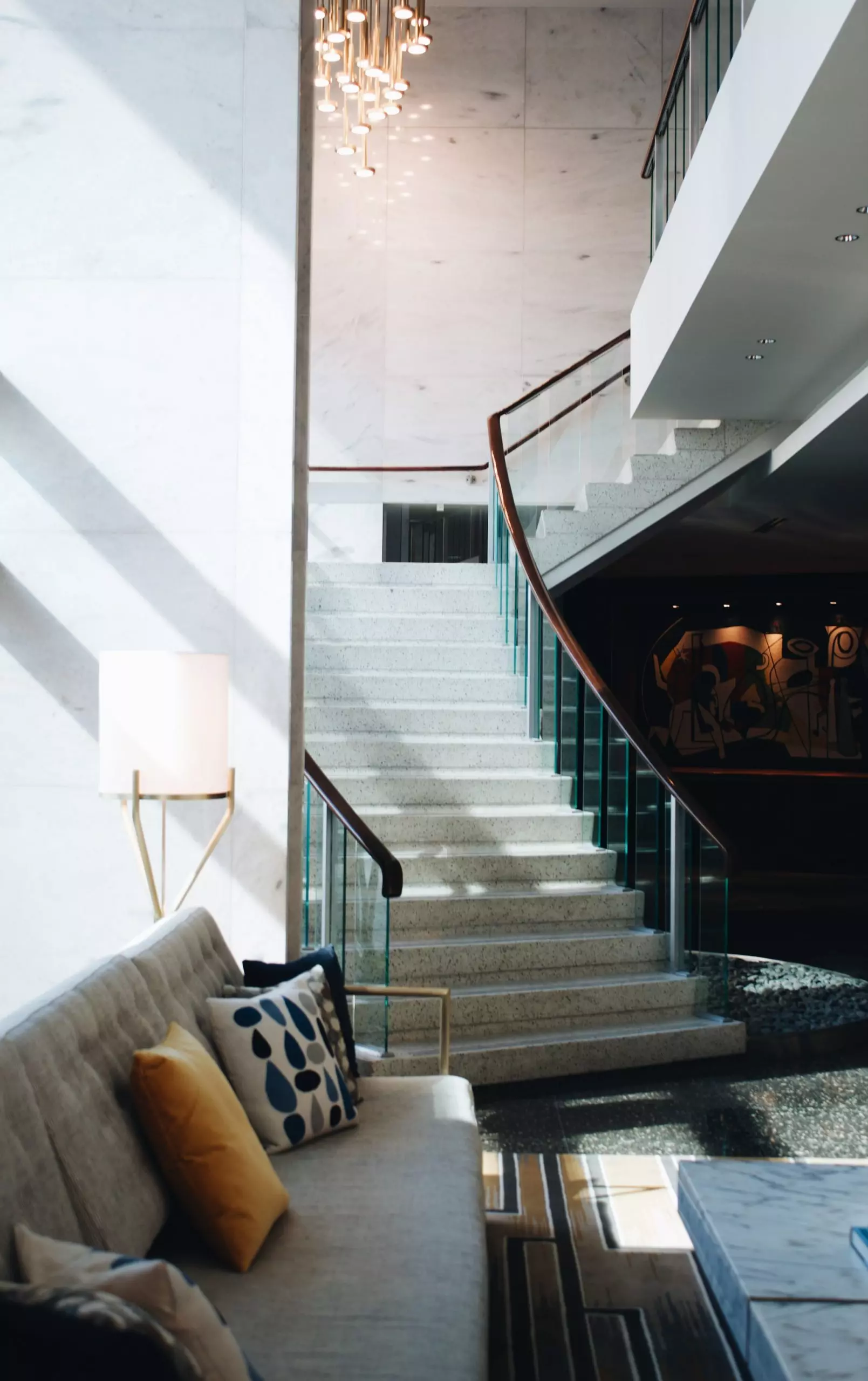 An L-shaped house design provides immense design possibilities.
An L-shaped house design provides immense design possibilities.
4. Your Own Swimming Pool
Enclosed between the two wings of the house, an L-shaped house design allows you to create your own private oasis. Enjoy relaxation by the pool or host poolside summer parties without worrying about prying eyes. The open space offered by this design is ideal for a pool area that remains hidden from outside view.
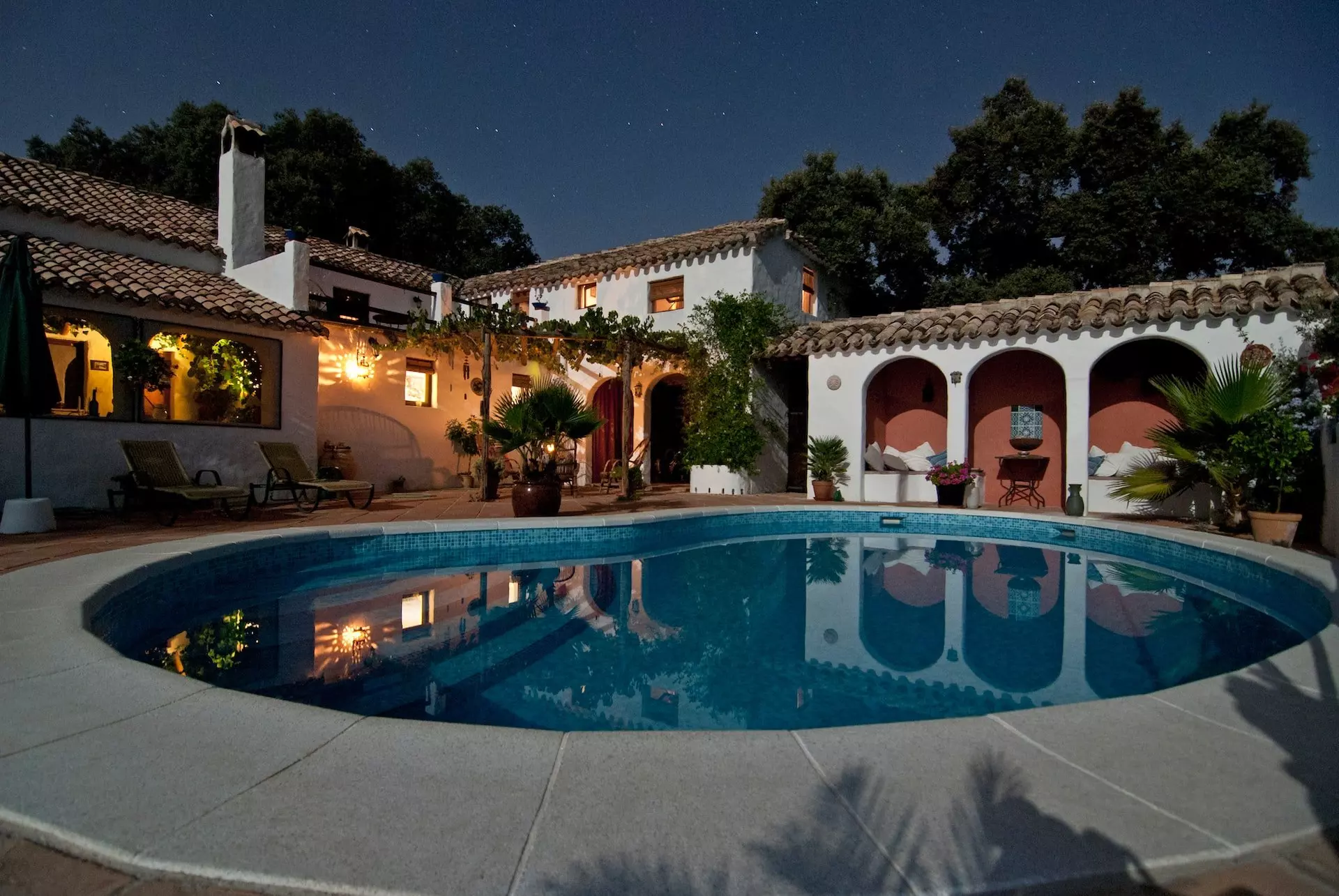 Create your own private pool area with an L-shaped house design.
Create your own private pool area with an L-shaped house design.
5. Open Backyard Space
The lovely, secluded backyard space provided by an L-shaped house design offers various possibilities. Find your peaceful zone amidst the hustle and bustle of the city, with the L-shape design blocking out noise and wind. Use the space for a kitchen garden to enjoy fresh produce or convert it into a kids' play area. The front design for an L-shaped house can be customized to match the aesthetics of both sides.
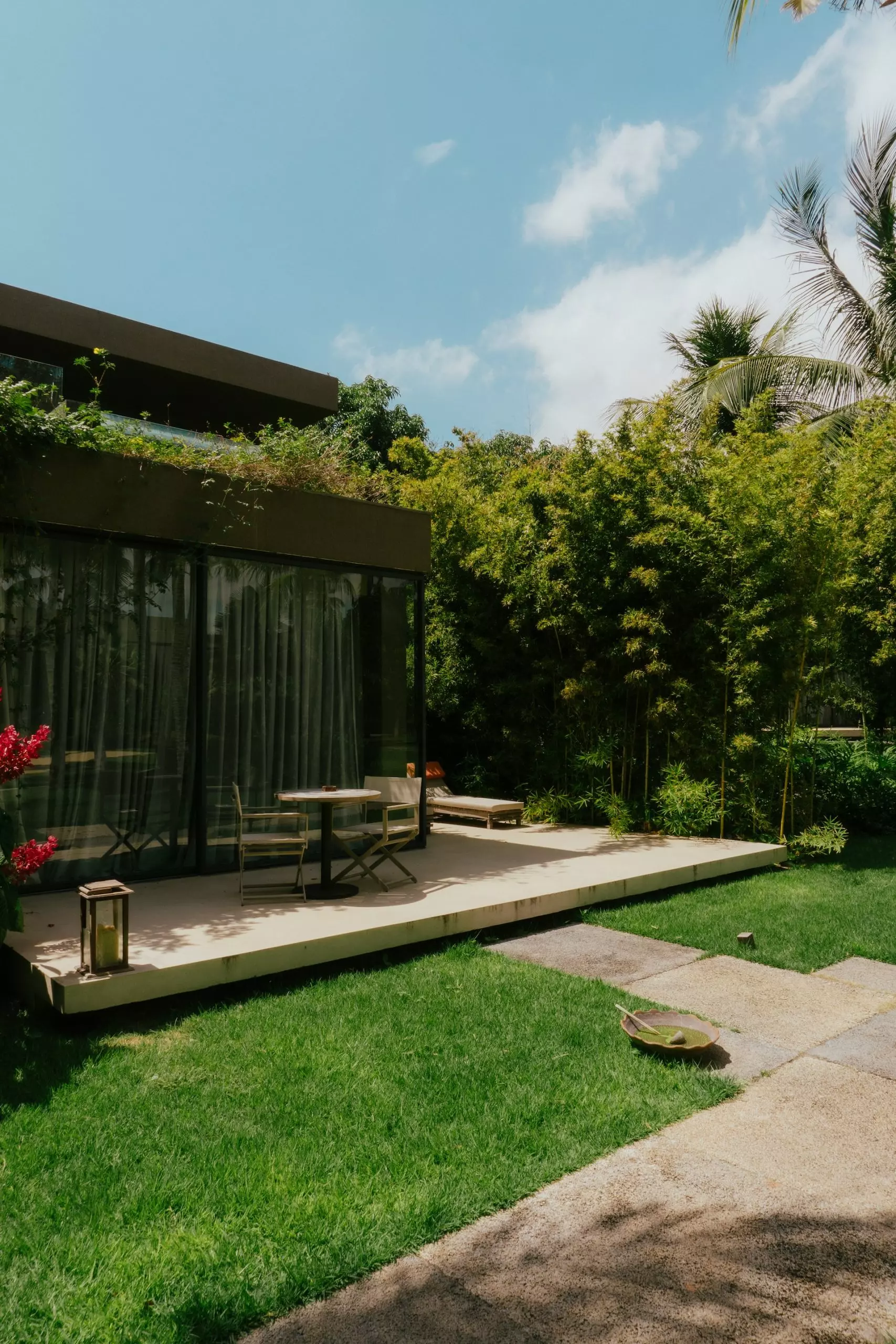 An L-shaped house design provides a lovely backyard space for various uses.
An L-shaped house design provides a lovely backyard space for various uses.
6. Courtyard and Patio
With an L-shaped house front design, you have the perfect backdrop for hosting guests. Transform the open space into a delightful patio or develop a beautiful courtyard. The privacy provided by the L-shaped design ensures comfort and solitude for your guests. The seamless transition from indoors to outdoors creates a harmonious space.
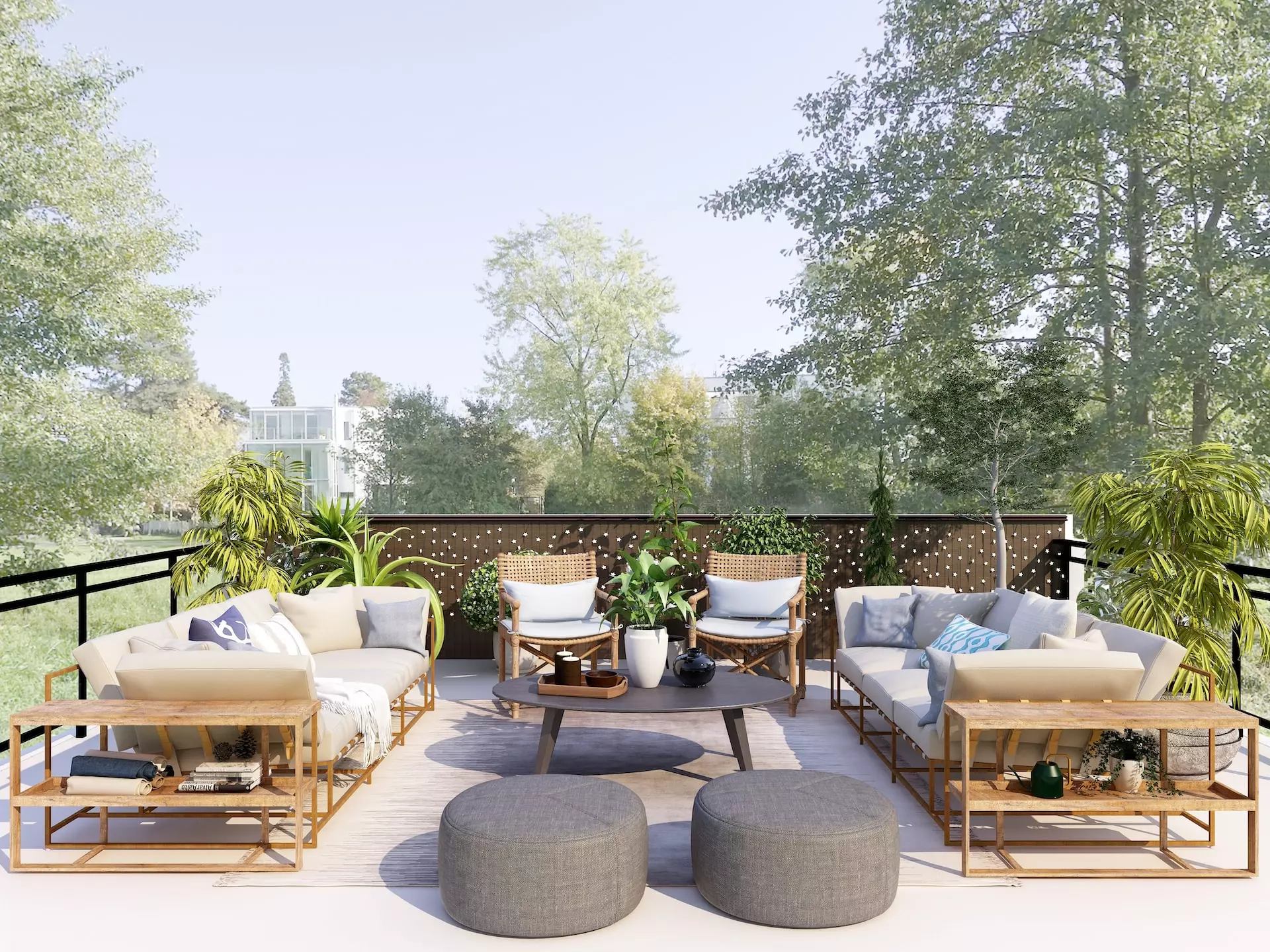 Create a beautiful courtyard or patio with an L-shaped house design.
Create a beautiful courtyard or patio with an L-shaped house design.
7. Build a Ranch-Style Home
If you own a large plot of land or plan to build your home in a farmhouse style, consider an L-shaped house design. Popular in the United States, ranch-style homes typically utilize the L-shape design. These single-story houses often have a dedicated patio space and large windows and sliding doors to maximize natural light. The layout seamlessly brings together the dining space, living area, and kitchen. You can even create a wooden country-style ranch right in the heart of the city!
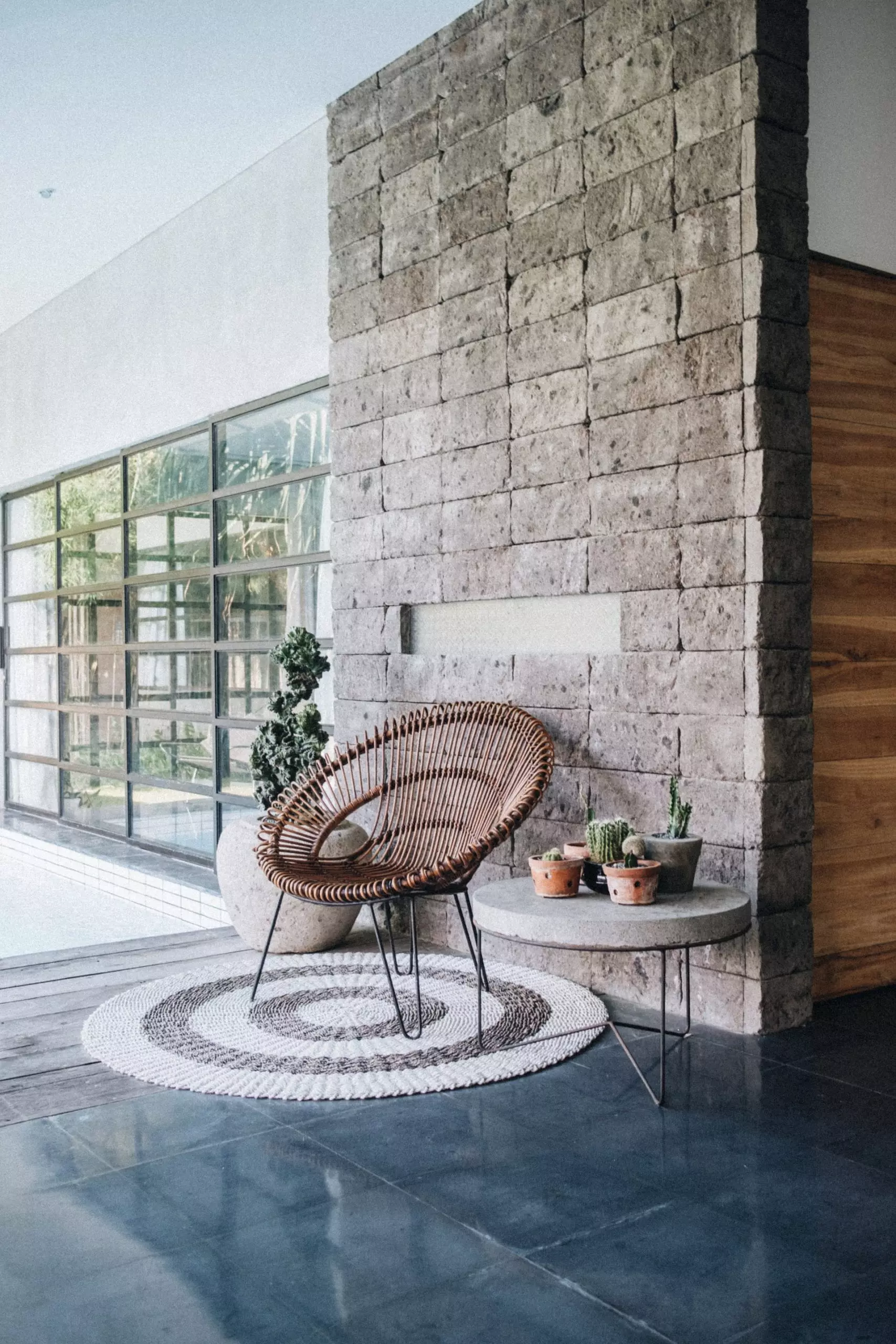 Ranch-style home with an L-shaped house design.
Ranch-style home with an L-shaped house design.
Your L-Shaped Modern House
The L-shaped house design is gaining popularity among new homeowners due to its versatility and design possibilities. It is suitable for properties of all sizes and offers numerous customization options. Whether you prefer a ranch-style home, a courtyard house, rustic wooden exteriors, or a European-style home, the L-shaped house design can accommodate your preferences. The benefits include lovely views, open spaces for customization, ample privacy, and the ability to blend traditional and modern elements.
Consider an L-shaped house design when building your dream home. It offers a unique experience and can be tailored to fit your budget. To explore design possibilities, consult experts at Homelane, who can provide virtual tours of what your dream home could look like.
FAQs
1. What style is an L-shaped house?
An L-shaped house takes its name from its shape, resembling the letter 'L'. It is suitable for both small and large properties and offers ample scope for interior and exterior decor. Architects and builders appreciate the flexibility this design provides in terms of structure and design. The L-shaped house design is ideal for homeowners looking to add a distinctive touch to their property, with private and common areas that can accommodate tree house plans.
2. Are L-shaped houses good?
L-shaped house designs, characterized by one section being longer than the other, offer a functional and popular contemporary home style around the world. They provide more privacy, adapt to different architectural styles, and offer convenient interlinking of all parts of the house.
3. Is an L-shaped house considered good as per Vastu?
While an L-shaped modern house may look aesthetically appealing and offer many opportunities for open areas, some astrologers may not consider it favorable according to Vastu principles. It is believed that an unusual shape disrupts the balance of energies. However, if you already own an L-shaped property, you can seek remedies such as fencing to correct the shape or dividing the property into two parts to restore balance.
4. Can I customize an L-shaped house?
Yes, an L-shaped house can be easily customized due to its spacious and open design. Consult with an expert to plan a stunning L-shaped house front design that is welcoming and allows for interaction between residents and visitors. Develop a beautiful garden, add a swimming pool, or create a courtyard look for the outdoor area of your L-shaped house. Indoors, you can use different styles of decor in each section to create a diverse and unique space.
5. Is it expensive to build an L-shaped house design?
Building an L-shaped modern house is no more expensive than constructing a regular house plan. It can be built within the same budget, provided you consider the floor area. Ranch-style homes with attached garages are particularly popular with this design, as it is cost-effective and customizable. With modern finishes and the right interior decor, an L-shaped house will stand out among the rest.
6. What kind of L-shaped front house design should I choose?
If you love bungalow-style homes, an L-shaped house design is perfect for you. When choosing an L-shaped front house design, consider a facade that takes full advantage of natural light and ventilation. Incorporate large glass windows and sliding doors into the design. The elevation area should be consistently designed to create a harmonious transition between the two arms of the home. Landscaping will further enhance the beauty of the space.
Final Tip: Explore the design possibilities of an L-shaped house to create a home that perfectly suits your tastes and preferences.









